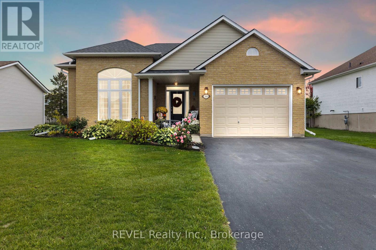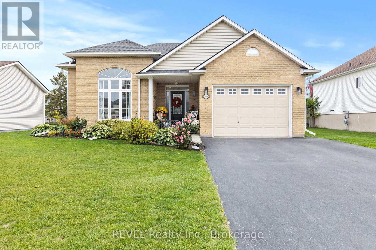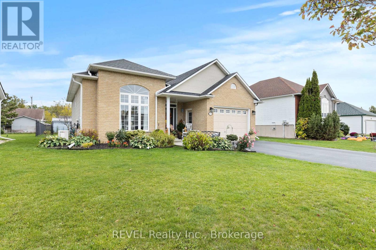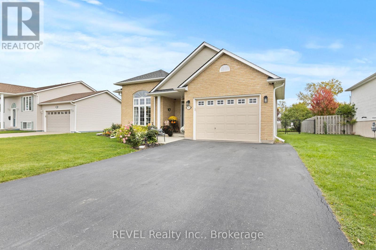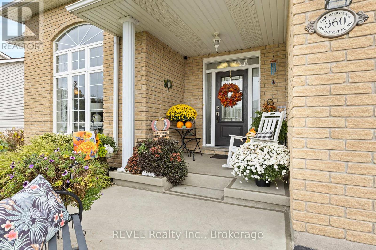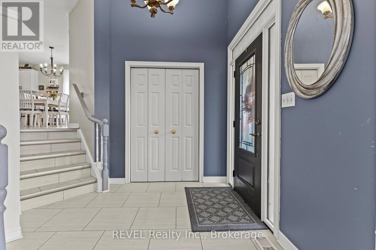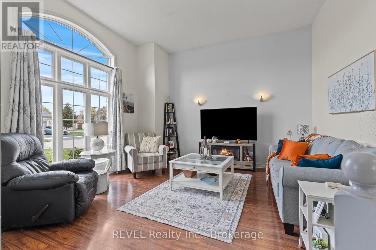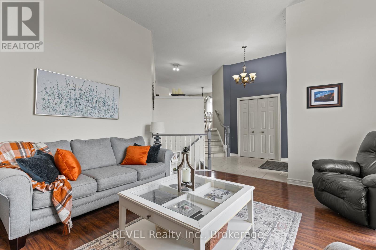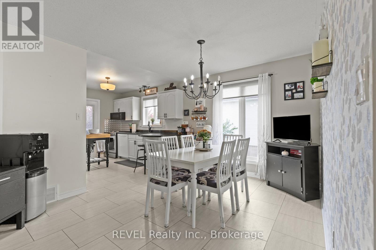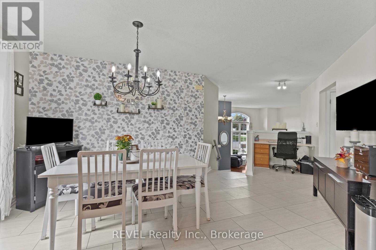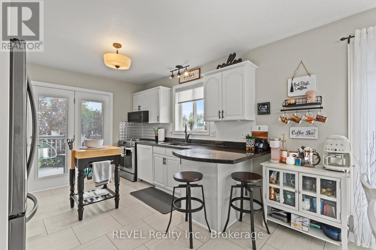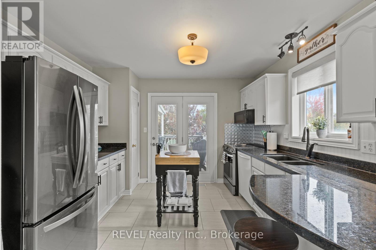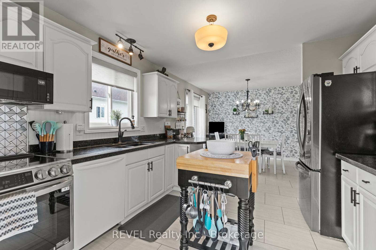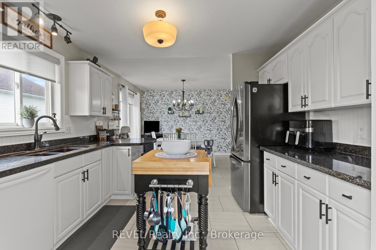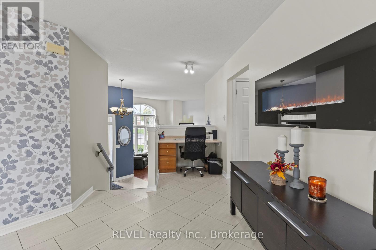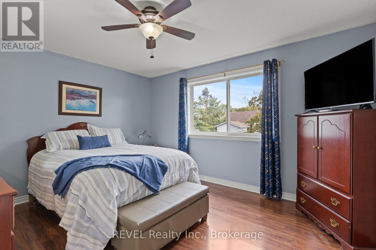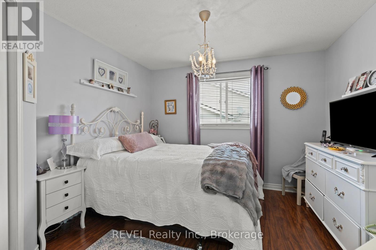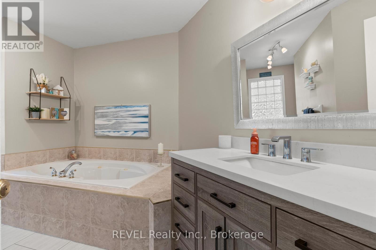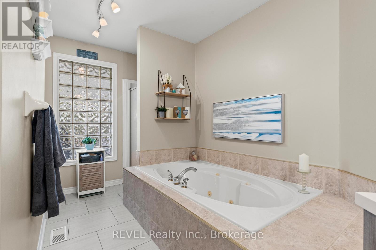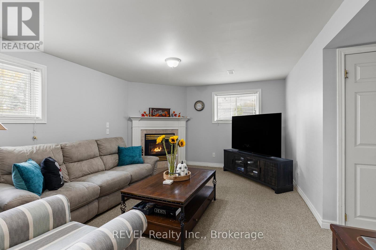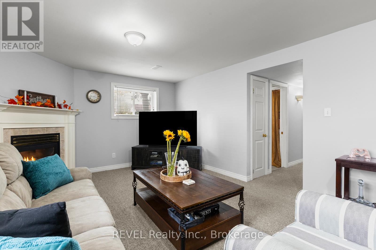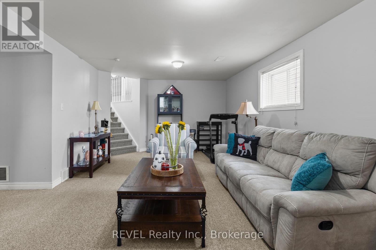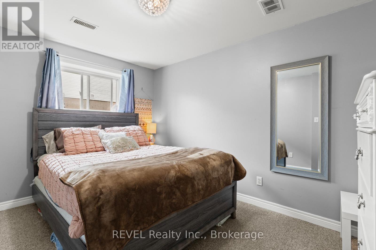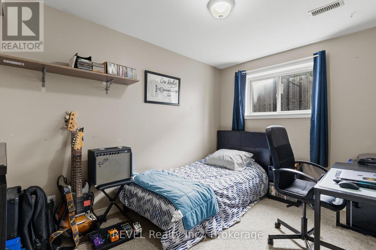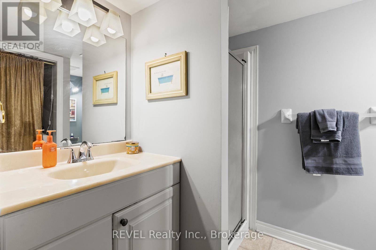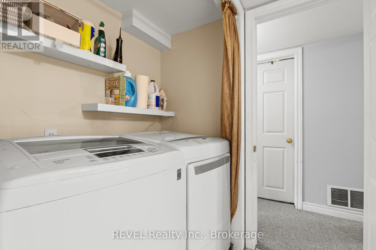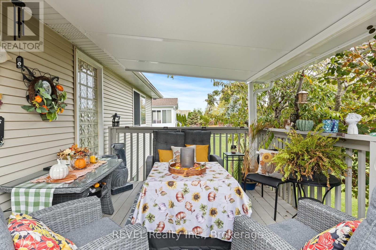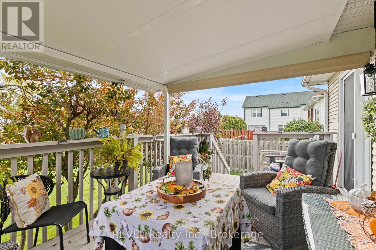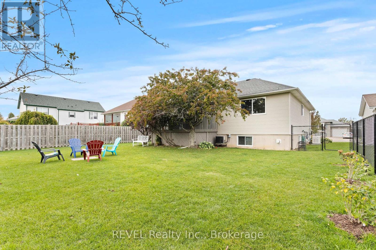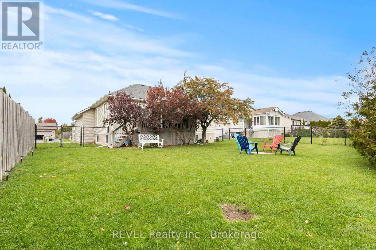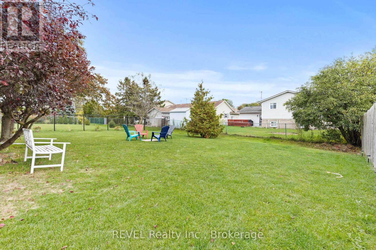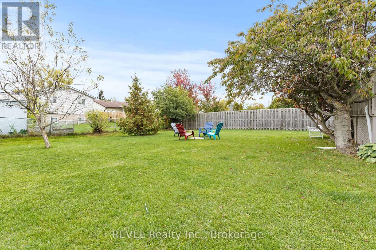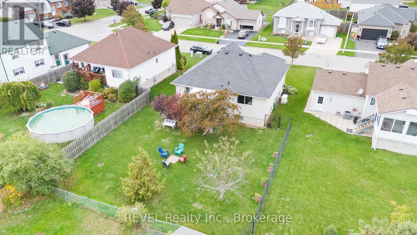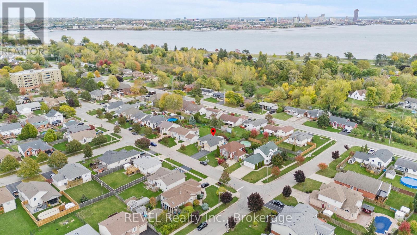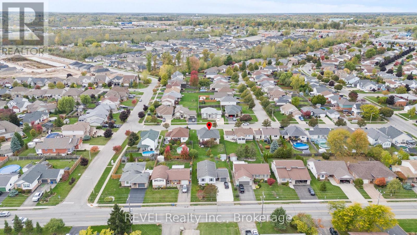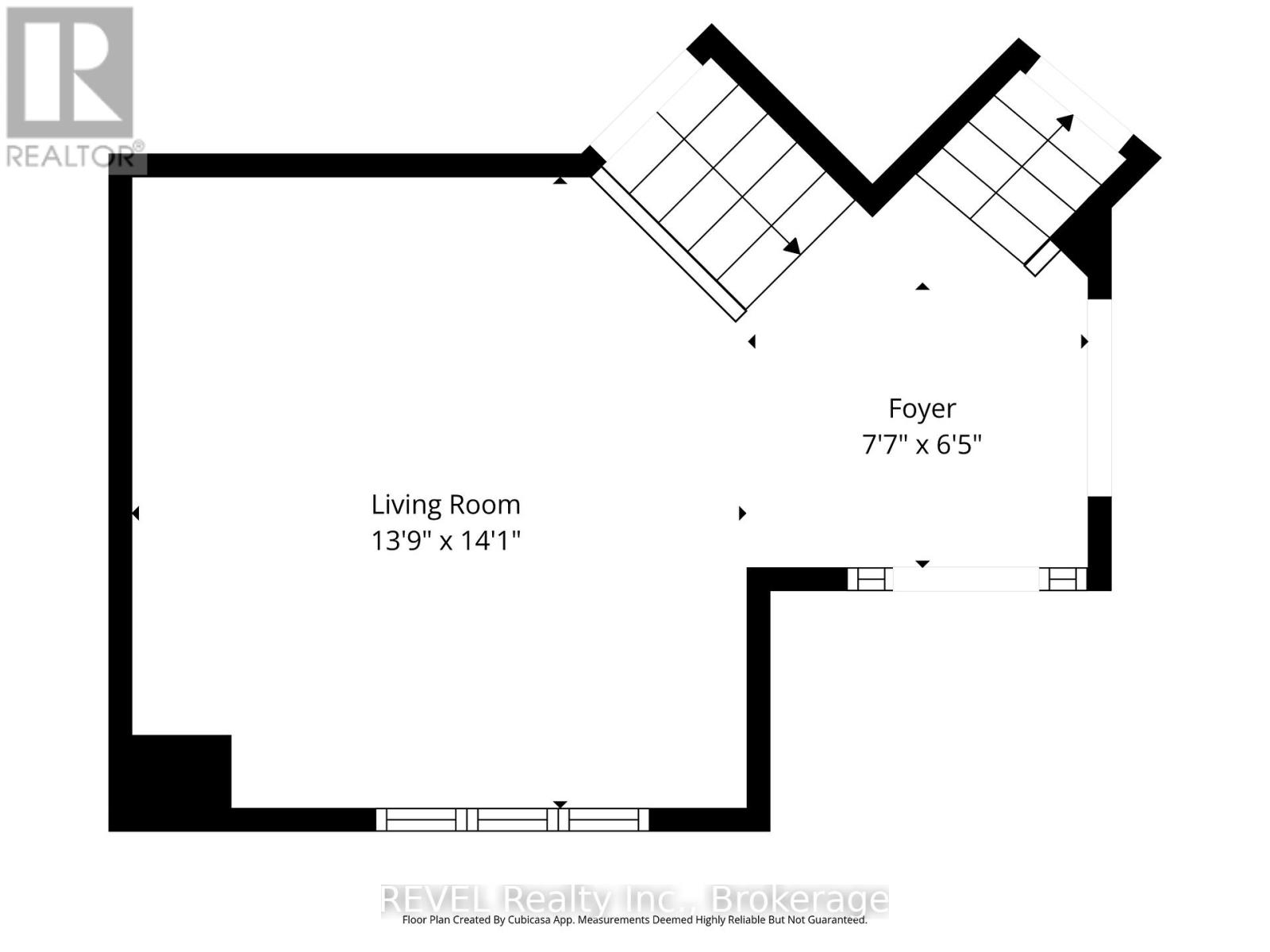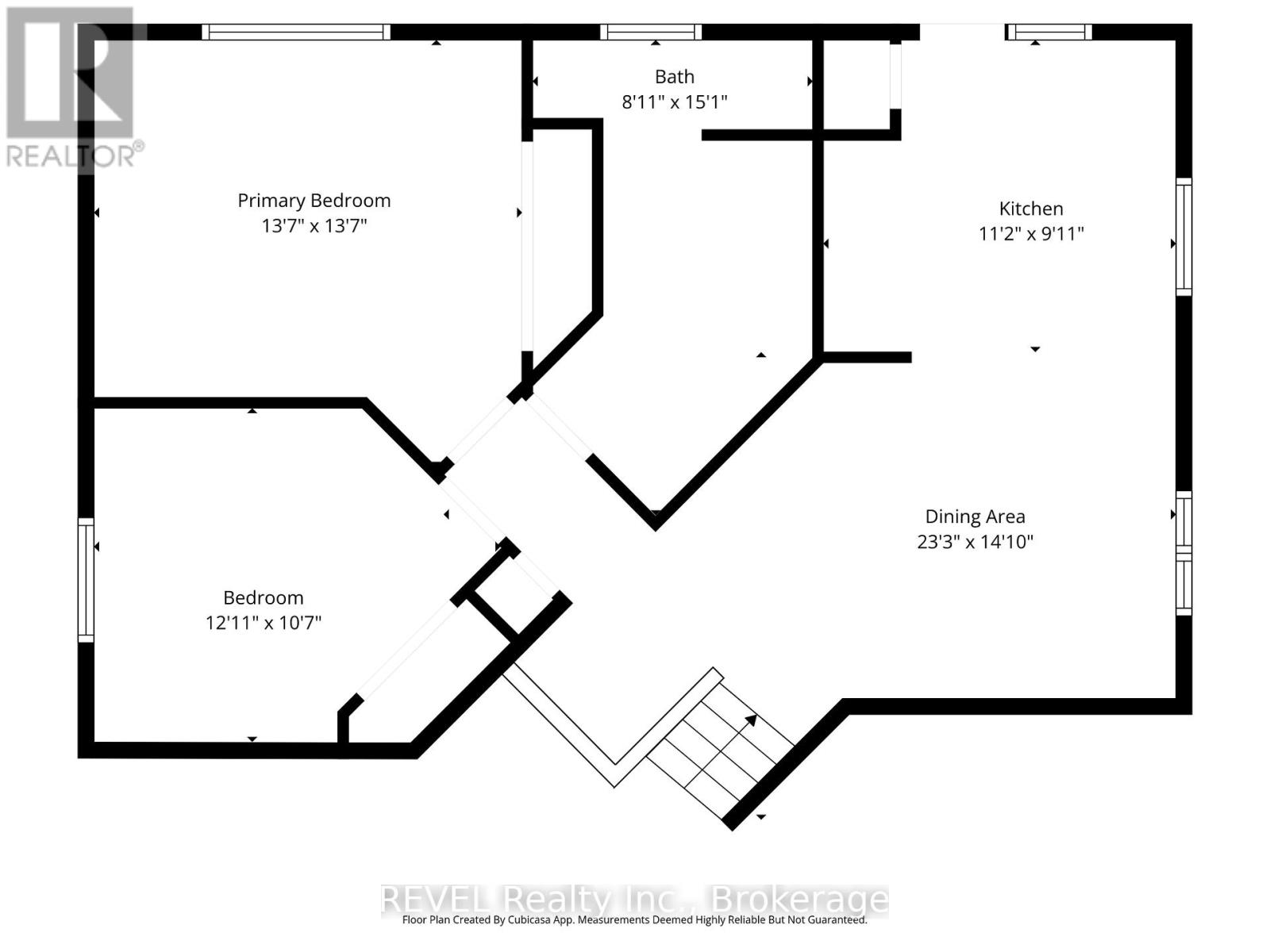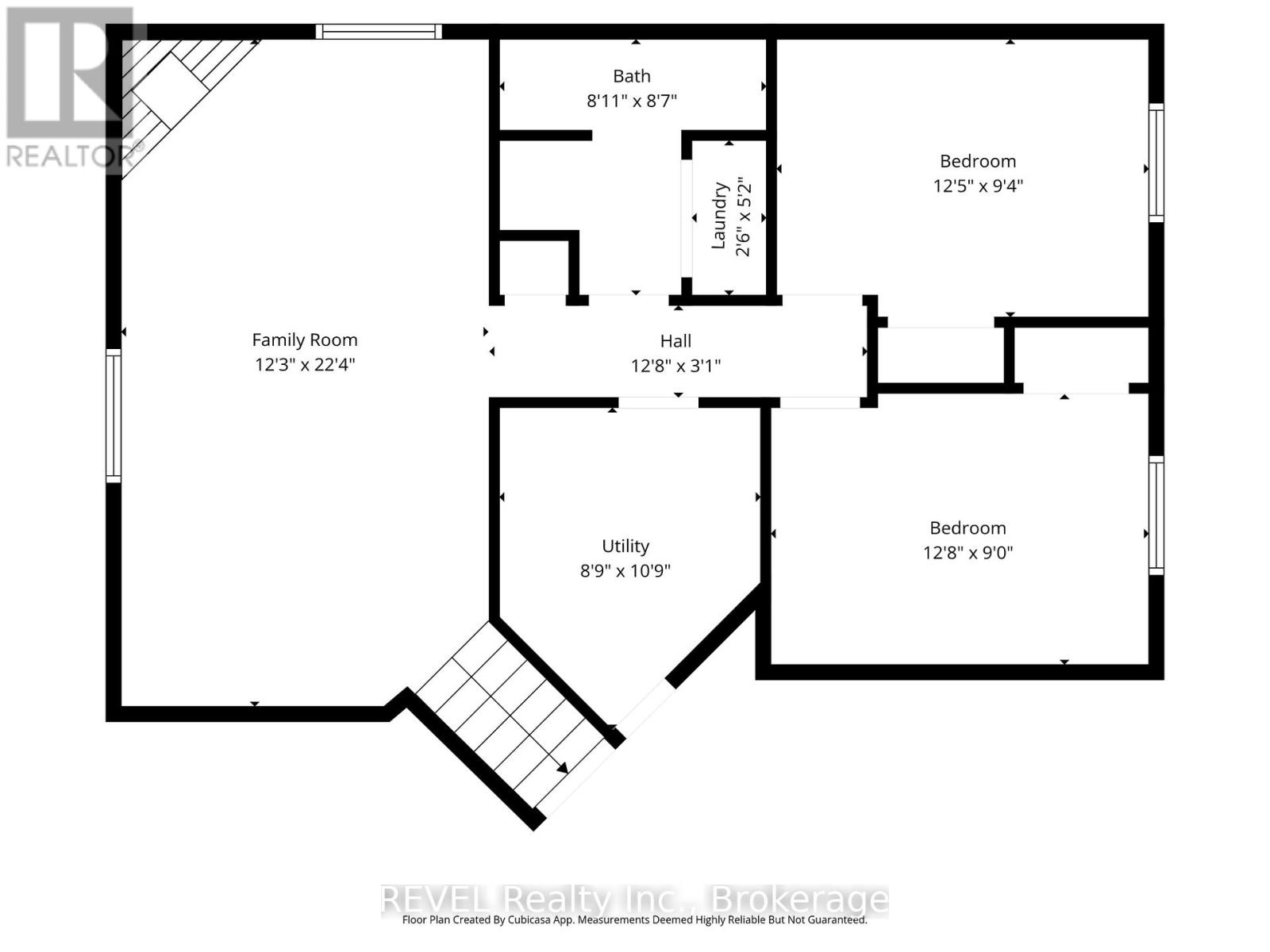360 Antoinette Road Fort Erie, Ontario L2A 6S5
$629,900
Pristine Home in Prime Fort Erie Location! Beautifully maintained SIDE SPLIT home, perfectly nestled in the heart of Fort Erie. Boasting 4 spacious Bedrooms and 2 Full Bathrooms, this property offers the ideal layout and space. Main level features new patio sliding doors off the kitchen to a lovely PRIVATE DECK perfect for enjoying seamless access to the fully fenced backyard, ideal for children, pets and outdoor gatherings. The newly updated front door entrance enhances curb appeal and sets the tone for homes tasteful updates throughout. Enjoy the convenience of an ATTACHED garage, DOUBLE wide driveway for extra parking and peace of mind with a wired in GENERATOR that. powers the entire home if needed--perfect for any season. Located less than 1 KM from Lake Erie, the Peace Bridge International Border, shopping, restaurants, and all essential amenities, this home is as central as it gets! Don't miss your chance to own a move in ready gem in one of Fort Erie's most sought after neighbourhoods!!! (id:50886)
Property Details
| MLS® Number | X12466371 |
| Property Type | Single Family |
| Community Name | 333 - Lakeshore |
| Equipment Type | Water Heater |
| Parking Space Total | 5 |
| Rental Equipment Type | Water Heater |
Building
| Bathroom Total | 2 |
| Bedrooms Above Ground | 2 |
| Bedrooms Below Ground | 2 |
| Bedrooms Total | 4 |
| Amenities | Fireplace(s) |
| Appliances | Dishwasher, Dryer, Stove, Washer, Refrigerator |
| Basement Development | Finished |
| Basement Type | N/a (finished) |
| Construction Style Attachment | Detached |
| Construction Style Split Level | Sidesplit |
| Cooling Type | Central Air Conditioning |
| Exterior Finish | Brick, Vinyl Siding |
| Fireplace Present | Yes |
| Fireplace Total | 2 |
| Foundation Type | Poured Concrete |
| Heating Fuel | Natural Gas |
| Heating Type | Forced Air |
| Size Interior | 1,100 - 1,500 Ft2 |
| Type | House |
| Utility Power | Generator |
| Utility Water | Municipal Water |
Parking
| Attached Garage | |
| Garage |
Land
| Acreage | No |
| Sewer | Sanitary Sewer |
| Size Depth | 120 Ft |
| Size Frontage | 60 Ft |
| Size Irregular | 60 X 120 Ft |
| Size Total Text | 60 X 120 Ft |
Rooms
| Level | Type | Length | Width | Dimensions |
|---|---|---|---|---|
| Second Level | Kitchen | 3.4 m | 3.05 m | 3.4 m x 3.05 m |
| Second Level | Dining Room | 7.1 m | 4.3 m | 7.1 m x 4.3 m |
| Second Level | Primary Bedroom | 4.17 m | 4.17 m | 4.17 m x 4.17 m |
| Second Level | Bedroom | 3.94 m | 3.26 m | 3.94 m x 3.26 m |
| Lower Level | Family Room | 3.74 m | 6.82 m | 3.74 m x 6.82 m |
| Lower Level | Utility Room | 2.7 m | 3.32 m | 2.7 m x 3.32 m |
| Lower Level | Bedroom | 3.8 m | 2.86 m | 3.8 m x 2.86 m |
| Lower Level | Bedroom | 3.9 m | 2.74 m | 3.9 m x 2.74 m |
| Main Level | Foyer | 2.34 m | 1.98 m | 2.34 m x 1.98 m |
| Main Level | Living Room | 4.2 m | 4.3 m | 4.2 m x 4.3 m |
https://www.realtor.ca/real-estate/28998128/360-antoinette-road-fort-erie-lakeshore-333-lakeshore
Contact Us
Contact us for more information
Leigh Clemens
Salesperson
1224 Garrison Road
Fort Erie, Ontario L2A 1P1
(289) 320-8333
(905) 357-1705
revelrealty.ca/

