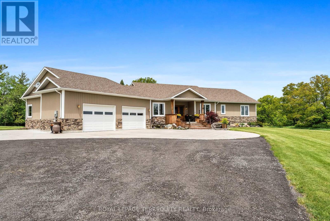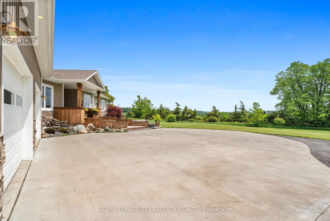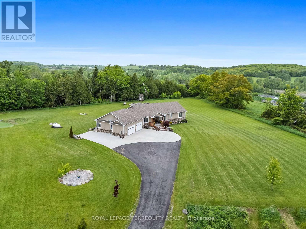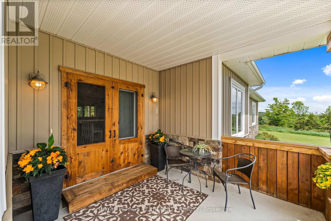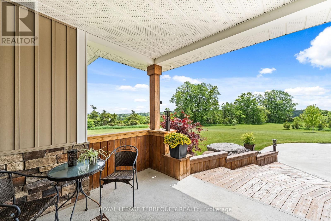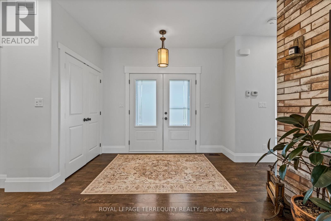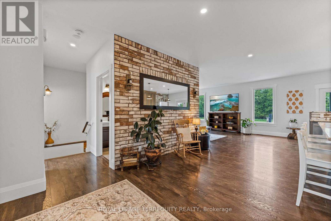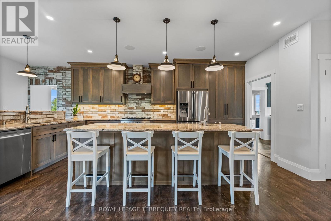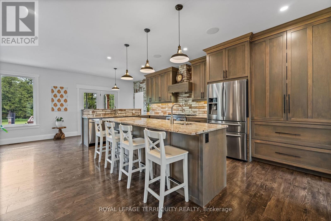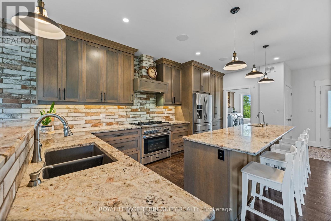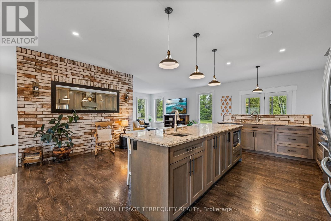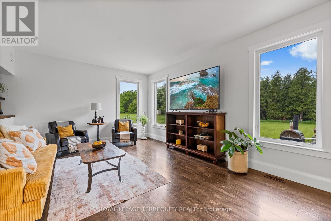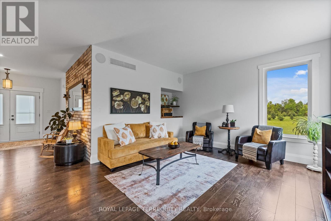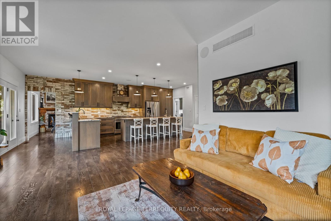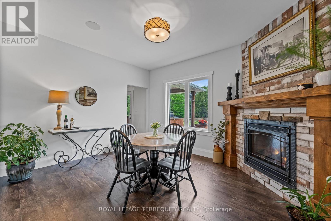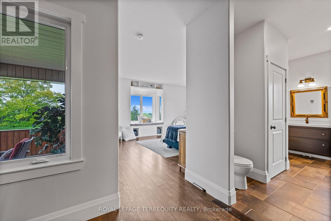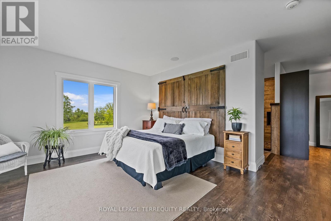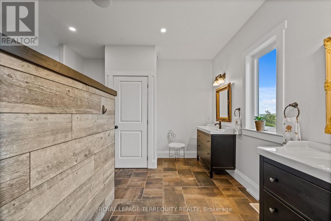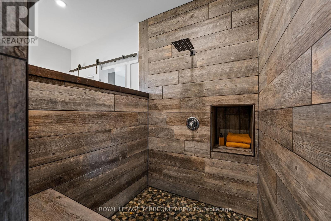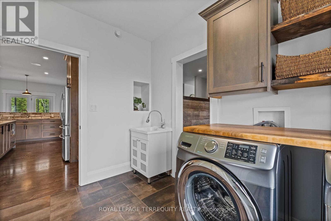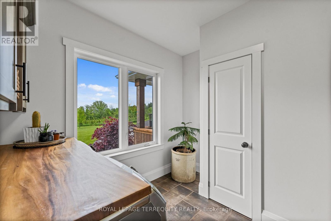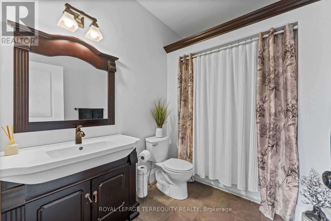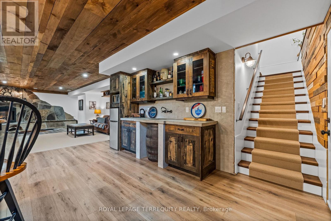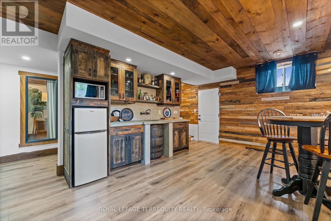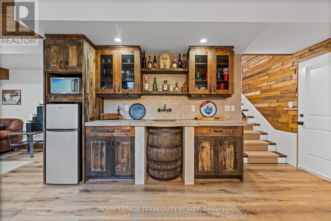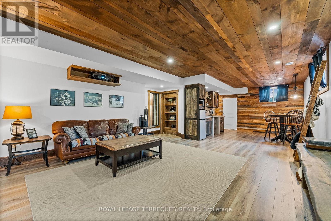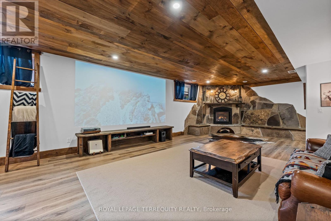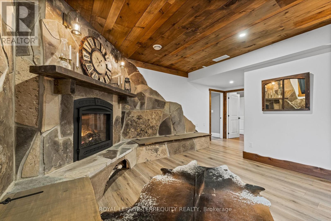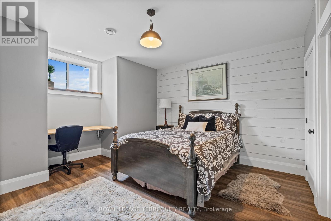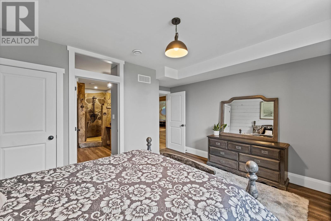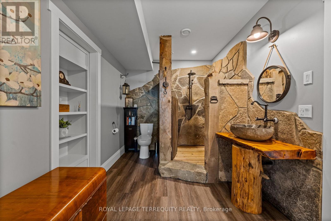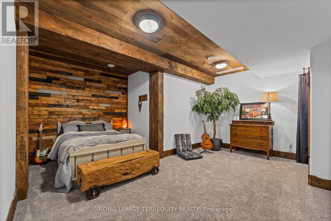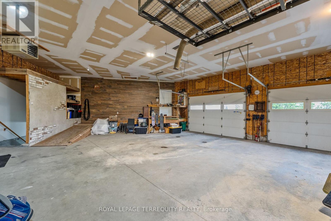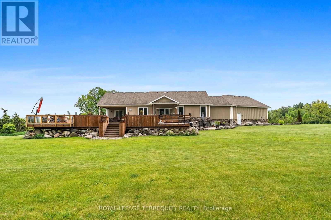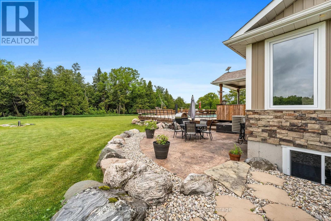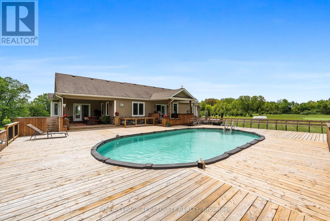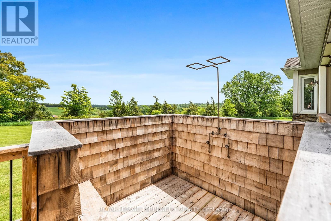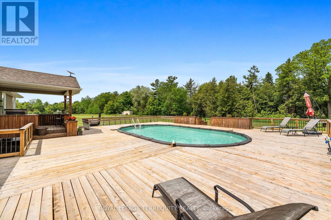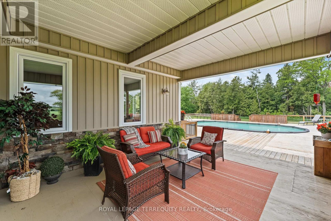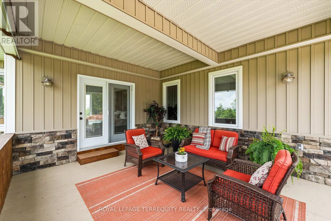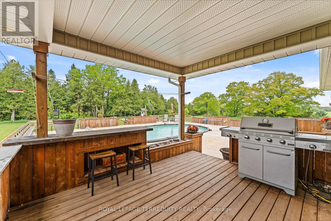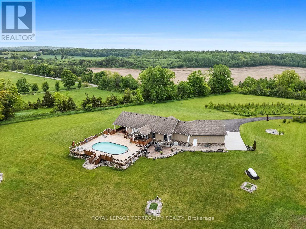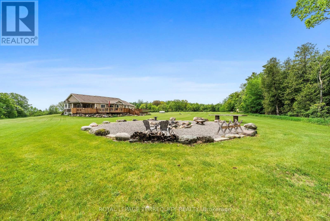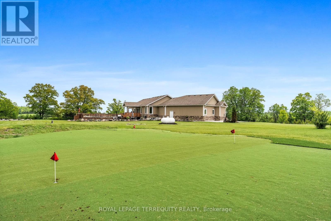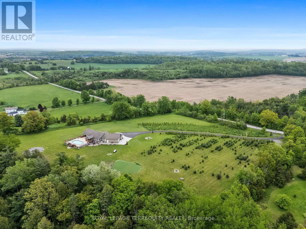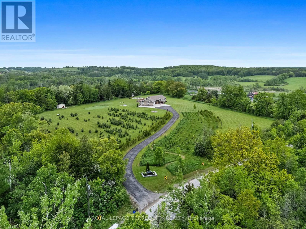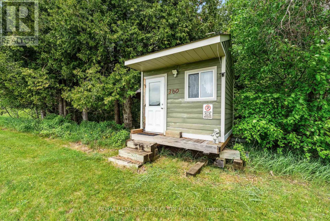360 Concession 6 East Road Trent Hills, Ontario K0K 3K0
$1,299,000
Set on 6.5 acres of landscaped privacy in sought-after Northumberland County, this custom 2016 bungalow blends luxury, function, and the best of country living. With nearly 3,000 sq. ft. of finished space and show-stopping outdoor amenities, every detail has been designed to impress. A 400-ft tree-lined drive welcomes you to a serene setting surrounded by over 1,500 trees and panoramic sunrise and sunset views. Inside, soaring 9-ft ceilings, an open-concept design, and a chefs kitchen with granite counters, stainless appliances, and a 9.4' x 3' island create the perfect space for entertaining. The primary suite offers a walkout to a covered porch, walk-in closet, heated ensuite floors, and direct access to the laundry. A propane fireplace and built-in speaker system add comfort and style to the main floor. The fully finished lower level is equally impressive, featuring luxury vinyl floors, wood-plank ceilings, a custom flagstone fireplace with live-edge seating, a concrete-top bar with barn board cabinetry and rain barrel sink, plus two bedrooms and a spa-like bathroom with rain shower and hidden shelving. Outdoors is your private retreat: a 33' x 18' saltwater pool heated with a wood-fired system, surrounded by 2,500 sq. ft. of decking and three covered lounge areas. Enjoy an outdoor shower, 10' x 10' bunkie, 30-ft firepit, personal golf green with four tee blocks, and a concrete apron to the garage. The heated, insulated 3-car garage includes a mezzanine, wheelchair ramp, and direct access to every level of the home. This is more than a home, it's a lifestyle. Private, peaceful, and built for those who expect nothing less than extraordinary. (id:50886)
Property Details
| MLS® Number | X12370547 |
| Property Type | Single Family |
| Community Name | Rural Trent Hills |
| Amenities Near By | Golf Nearby, Hospital, Park, Schools |
| Features | Wooded Area, Irregular Lot Size |
| Parking Space Total | 15 |
| Pool Type | Above Ground Pool |
| Structure | Deck, Porch, Outbuilding |
Building
| Bathroom Total | 3 |
| Bedrooms Above Ground | 1 |
| Bedrooms Below Ground | 2 |
| Bedrooms Total | 3 |
| Amenities | Fireplace(s) |
| Appliances | Water Heater - Tankless, Water Heater, Water Softener, Dishwasher, Dryer, Freezer, Garage Door Opener, Microwave, Oven, Stove, Washer, Window Coverings, Refrigerator |
| Architectural Style | Bungalow |
| Basement Development | Finished |
| Basement Features | Separate Entrance |
| Basement Type | N/a (finished) |
| Construction Style Attachment | Detached |
| Cooling Type | Central Air Conditioning |
| Exterior Finish | Stone, Vinyl Siding |
| Fire Protection | Smoke Detectors |
| Fireplace Present | Yes |
| Fireplace Total | 2 |
| Flooring Type | Laminate, Carpeted, Vinyl, Ceramic |
| Foundation Type | Poured Concrete |
| Heating Fuel | Propane |
| Heating Type | Forced Air |
| Stories Total | 1 |
| Size Interior | 1,500 - 2,000 Ft2 |
| Type | House |
| Utility Water | Drilled Well |
Parking
| Attached Garage | |
| Garage |
Land
| Acreage | Yes |
| Land Amenities | Golf Nearby, Hospital, Park, Schools |
| Landscape Features | Landscaped |
| Sewer | Septic System |
| Size Frontage | 442 Ft ,3 In |
| Size Irregular | 442.3 Ft ; Irregular |
| Size Total Text | 442.3 Ft ; Irregular|5 - 9.99 Acres |
Rooms
| Level | Type | Length | Width | Dimensions |
|---|---|---|---|---|
| Lower Level | Bathroom | 4.28 m | 2.43 m | 4.28 m x 2.43 m |
| Lower Level | Bedroom | 6.87 m | 4.99 m | 6.87 m x 4.99 m |
| Lower Level | Eating Area | 4.47 m | 3.98 m | 4.47 m x 3.98 m |
| Lower Level | Utility Room | 4.22 m | 6.23 m | 4.22 m x 6.23 m |
| Lower Level | Family Room | 8.97 m | 6.12 m | 8.97 m x 6.12 m |
| Lower Level | Bedroom | 4.42 m | 4.42 m | 4.42 m x 4.42 m |
| Main Level | Foyer | 4.7 m | 4 m | 4.7 m x 4 m |
| Main Level | Kitchen | 3.02 m | 7.29 m | 3.02 m x 7.29 m |
| Main Level | Living Room | 5.85 m | 4.7 m | 5.85 m x 4.7 m |
| Main Level | Dining Room | 4.31 m | 3.63 m | 4.31 m x 3.63 m |
| Main Level | Primary Bedroom | 4.25 m | 4.92 m | 4.25 m x 4.92 m |
| Main Level | Bathroom | 3.74 m | 3.69 m | 3.74 m x 3.69 m |
| Main Level | Laundry Room | 2.97 m | 3.23 m | 2.97 m x 3.23 m |
| Main Level | Bathroom | 2.01 m | 2.74 m | 2.01 m x 2.74 m |
https://www.realtor.ca/real-estate/28791417/360-concession-6-east-road-trent-hills-rural-trent-hills
Contact Us
Contact us for more information
Lorraine Prata
Salesperson
www.pratahotte.com/
800 King Street W Unit 102
Toronto, Ontario M5V 3M7
(416) 366-8800
(416) 366-8801

