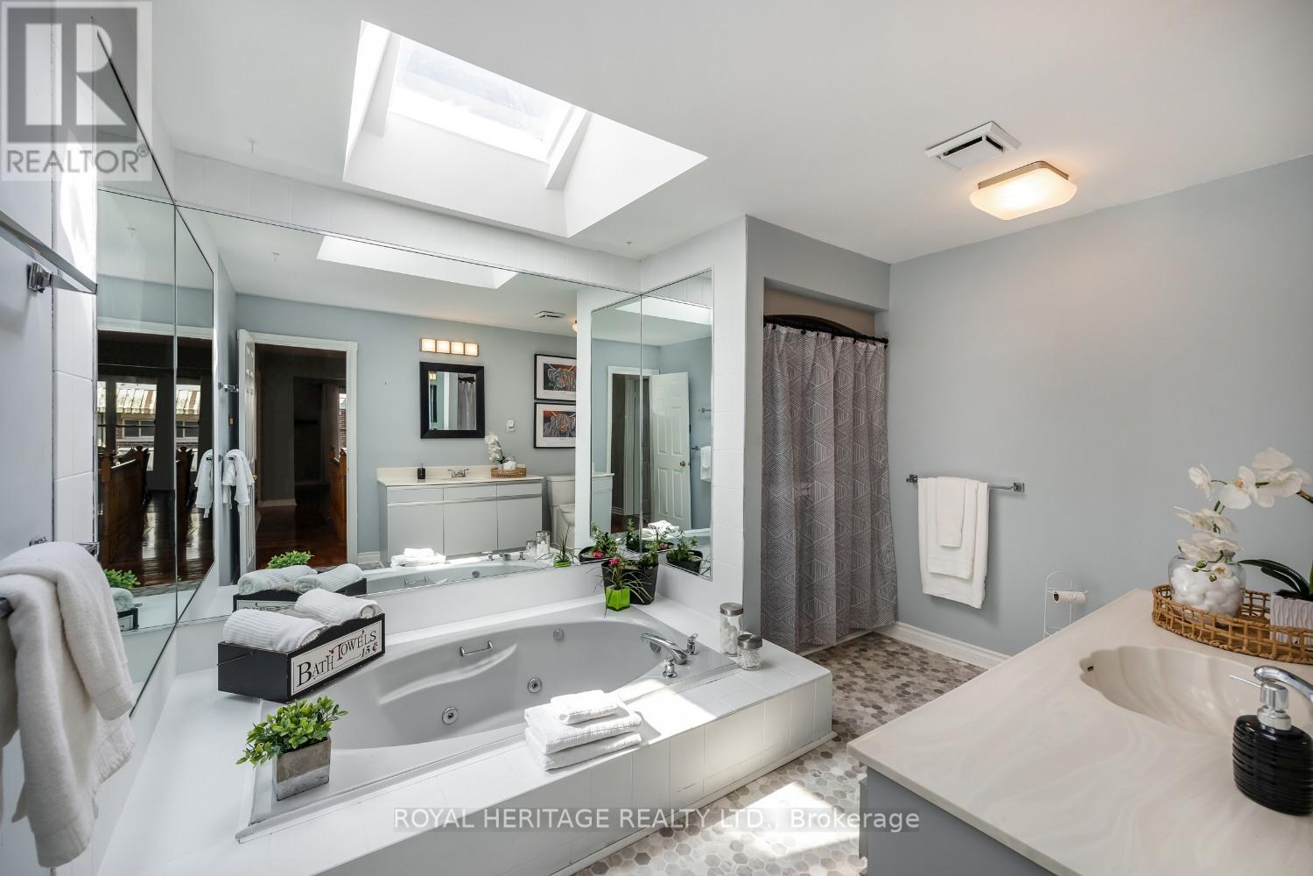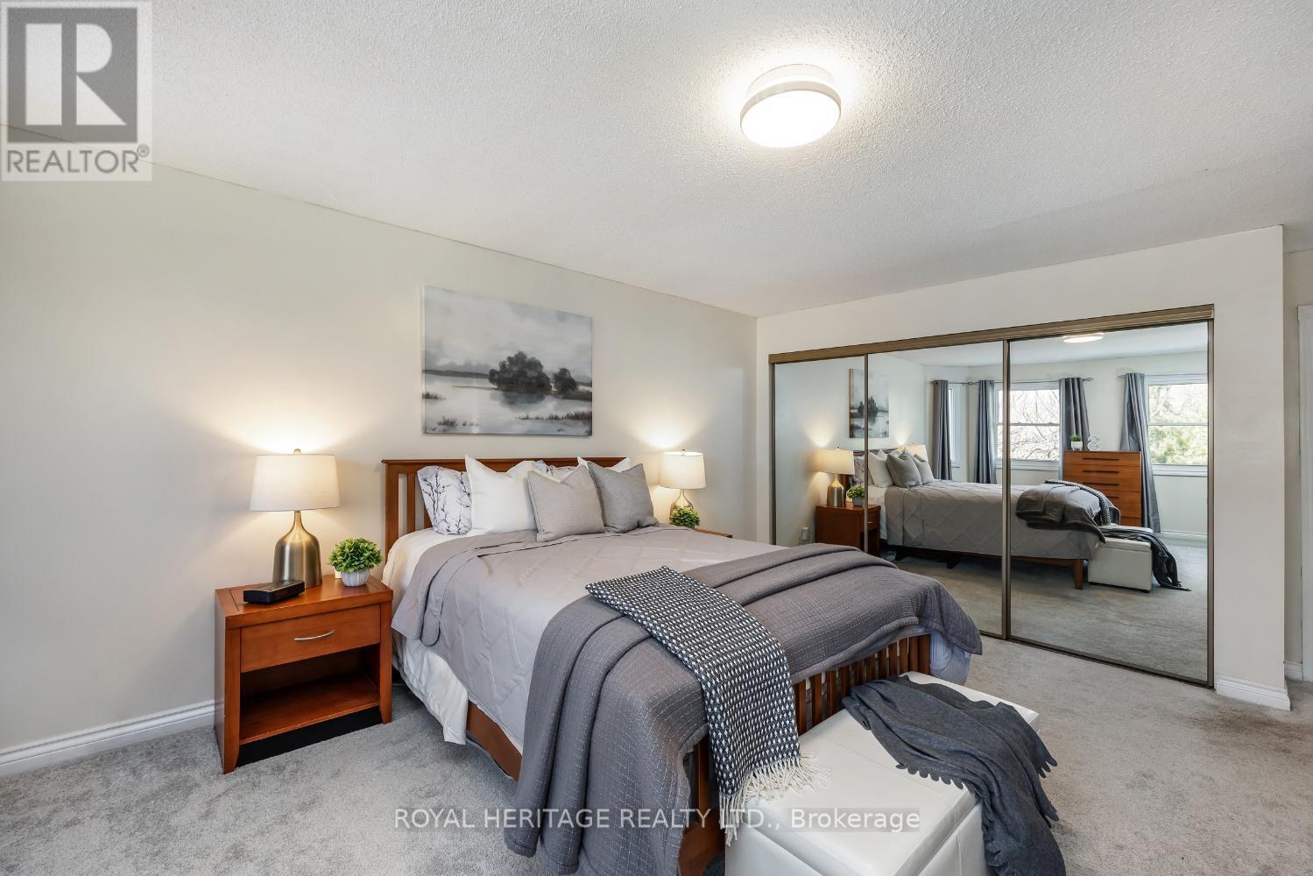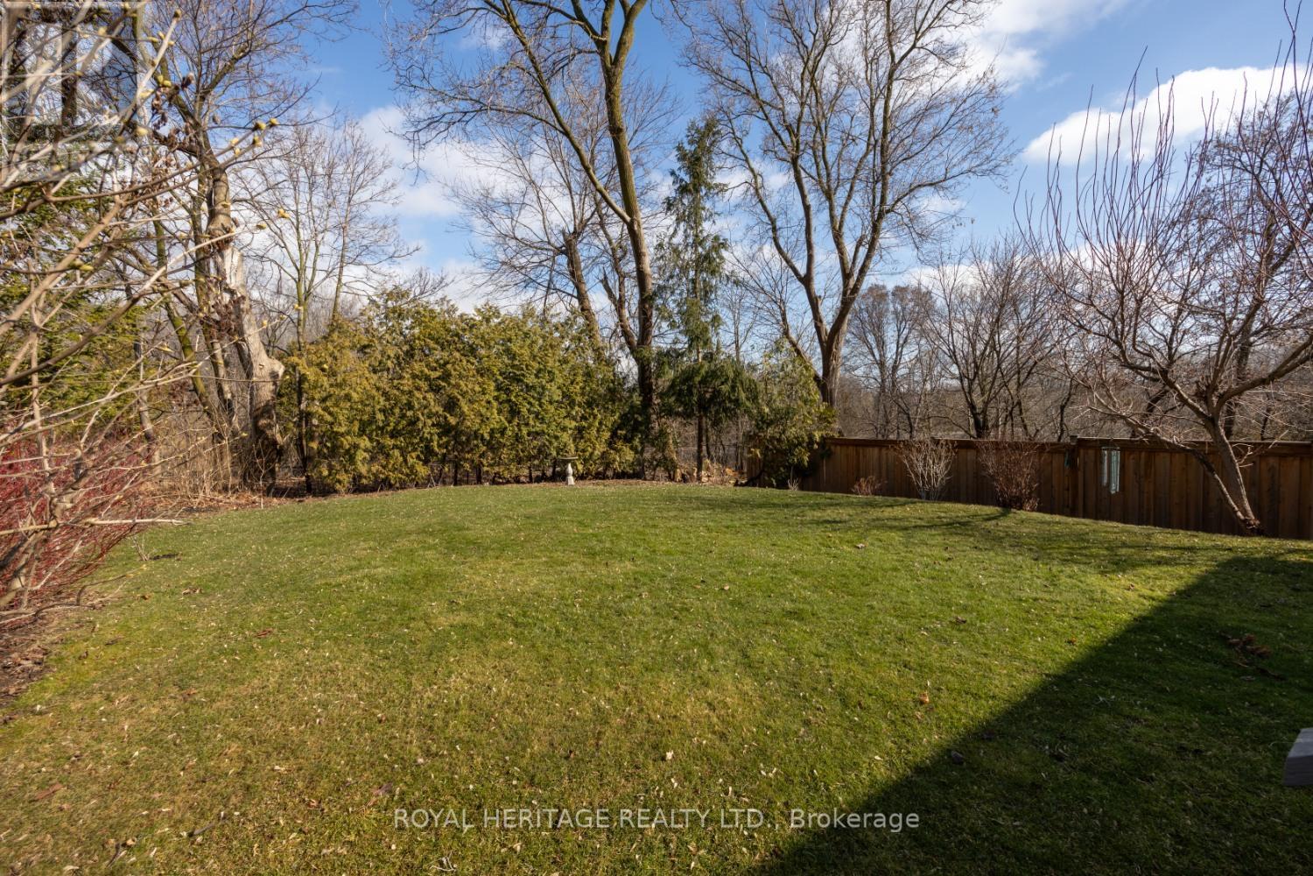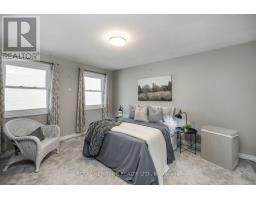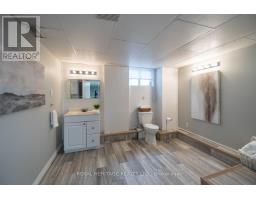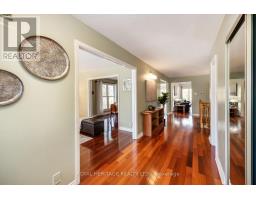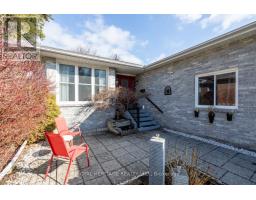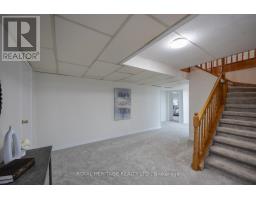360 Sheppard Avenue Pickering, Ontario L1V 1E5
$1,150,000
Location is everything! Located in the coveted WOODLAND neighborhood & surrounded by multi-million dollar homes and new development, sits this peaceful retreat. Discover the perfect blend of comfort & nature with this spacious 2150 sq ft multi generational bungalow, boasting 2+2 oversize bedrooms, 3 bathrooms (main w/skylight), 2 family rooms, an office & so much space and storage. Ideal for large families, savvy investors & developers. Above grade windows thru-out basement, making secondary suite an easy conversion. This bungalow is a rare find. Skylight, Sunken Jacuzzi tub & Sep shower in main bath. Wood burning dual FP creating ambiance & warmth to primary bedroom & family room. Quality vinyl 'tilt' windows (2013); Side door & storm (Dec 2019); Front door (2018); Roof (Fall 2020); Sump pump (Jan 23'). Enjoy the visiting wildlife from the entertainers forested yard and no neighbors behind. Just 5 minutes east of the Rouge Hill Forest for hiking trails. This is where family memories are made. (id:50886)
Property Details
| MLS® Number | E9509069 |
| Property Type | Single Family |
| Community Name | Rougemount |
| AmenitiesNearBy | Public Transit |
| Features | Level Lot, Wooded Area, Ravine, Conservation/green Belt, Guest Suite, Sump Pump, In-law Suite |
| ParkingSpaceTotal | 8 |
Building
| BathroomTotal | 3 |
| BedroomsAboveGround | 2 |
| BedroomsBelowGround | 2 |
| BedroomsTotal | 4 |
| Appliances | Garage Door Opener Remote(s), Water Heater, Water Meter, Dishwasher, Dryer, Refrigerator, Stove, Washer |
| ArchitecturalStyle | Bungalow |
| BasementDevelopment | Finished |
| BasementType | N/a (finished) |
| CeilingType | Suspended Ceiling |
| ConstructionStyleAttachment | Detached |
| CoolingType | Central Air Conditioning |
| ExteriorFinish | Brick |
| FireplacePresent | Yes |
| FlooringType | Hardwood, Carpeted, Ceramic, Vinyl |
| FoundationType | Poured Concrete |
| HalfBathTotal | 1 |
| HeatingFuel | Natural Gas |
| HeatingType | Forced Air |
| StoriesTotal | 1 |
| SizeInterior | 1999.983 - 2499.9795 Sqft |
| Type | House |
| UtilityWater | Municipal Water |
Parking
| Attached Garage |
Land
| Acreage | No |
| LandAmenities | Public Transit |
| Sewer | Septic System |
| SizeDepth | 167 Ft ,10 In |
| SizeFrontage | 50 Ft ,1 In |
| SizeIrregular | 50.1 X 167.9 Ft |
| SizeTotalText | 50.1 X 167.9 Ft |
Rooms
| Level | Type | Length | Width | Dimensions |
|---|---|---|---|---|
| Basement | Office | 5.11 m | 4.12 m | 5.11 m x 4.12 m |
| Basement | Recreational, Games Room | 7.24 m | 4.24 m | 7.24 m x 4.24 m |
| Basement | Bedroom 3 | 4.66 m | 3.47 m | 4.66 m x 3.47 m |
| Basement | Bedroom 4 | 4.71 m | 3.5 m | 4.71 m x 3.5 m |
| Main Level | Living Room | 4.98 m | 3.57 m | 4.98 m x 3.57 m |
| Main Level | Dining Room | 4.2 m | 3.56 m | 4.2 m x 3.56 m |
| Main Level | Kitchen | 3.76 m | 3.58 m | 3.76 m x 3.58 m |
| Main Level | Eating Area | 2.42 m | 3.58 m | 2.42 m x 3.58 m |
| Main Level | Family Room | 5.36 m | 3.62 m | 5.36 m x 3.62 m |
| Main Level | Primary Bedroom | 5.6 m | 4.18 m | 5.6 m x 4.18 m |
| Main Level | Bedroom 2 | 4.2 m | 3.61 m | 4.2 m x 3.61 m |
| Main Level | Laundry Room | 3.42 m | 1.76 m | 3.42 m x 1.76 m |
https://www.realtor.ca/real-estate/27576579/360-sheppard-avenue-pickering-rougemount-rougemount
Interested?
Contact us for more information
Mandy Glen
Salesperson
1029 Brock Road Unit 200
Pickering, Ontario L1W 3T7


























