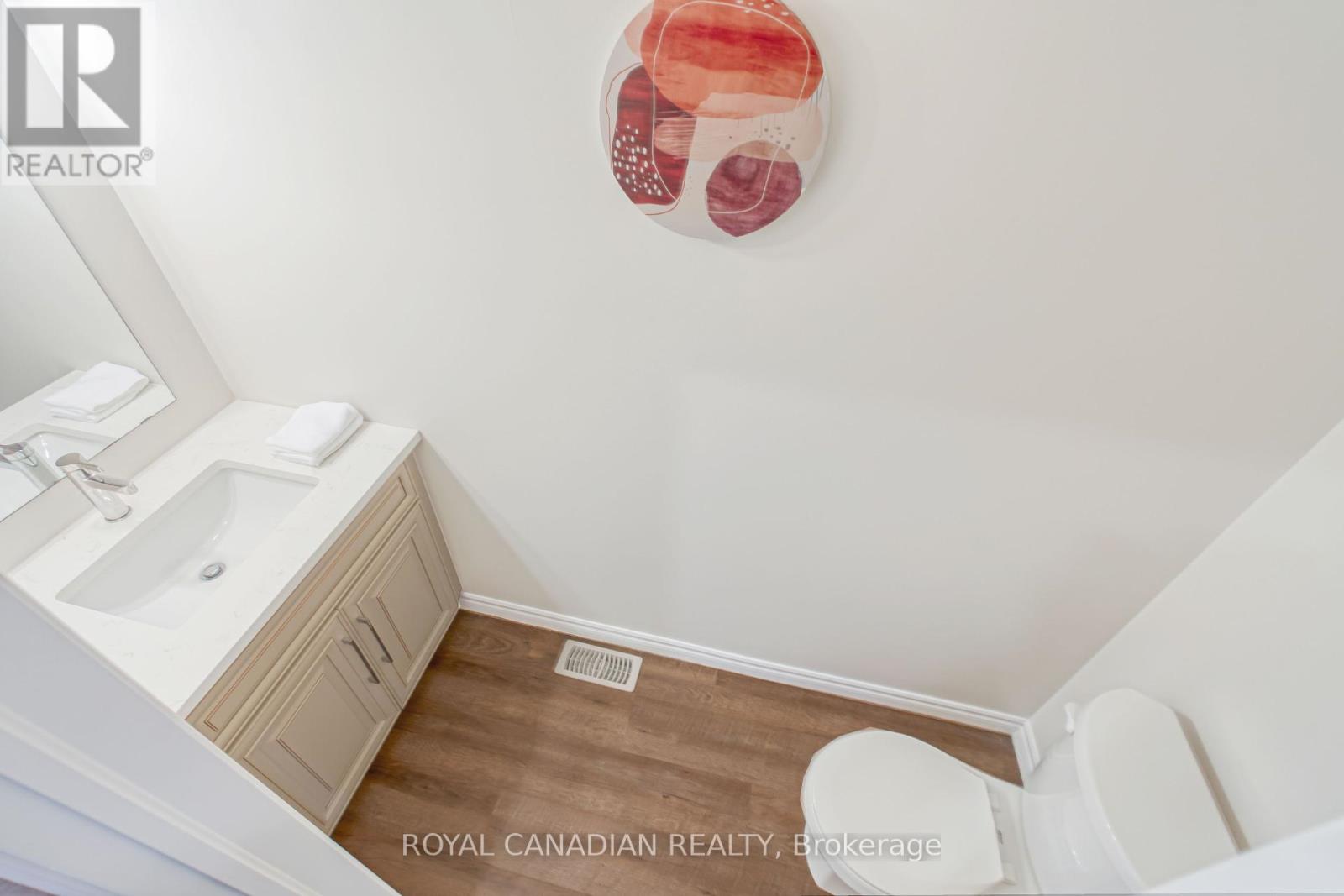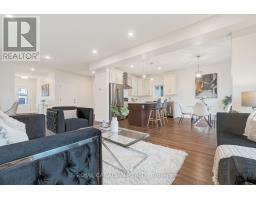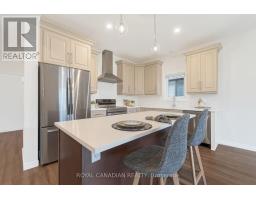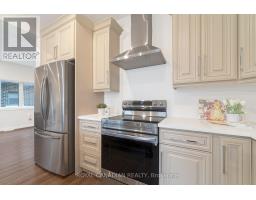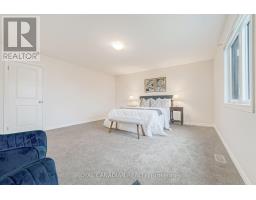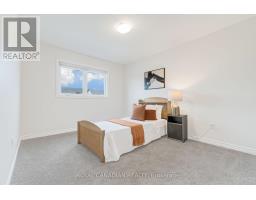3600 Earlston Crossing E London, Ontario N6L 0G6
$799,999
Beautiful Detached Home in Prime location of London, Ontario. Discover this stunning 3-year-old Detached Home, 3 Bedrooms, 3 Washrooms. With an open-concept layout, soaring 9-ft ceilings, and elegant pot lights throughout, this freshly painted property feels modern and inviting. The upgraded kitchen features white cabinets, sleek quartz counter tops, and plenty of space for cooking and entertaining. Bathrooms are equally luxurious, boasting quartz finishes that elevate the entire homes aesthetic.Located in one of London's best neighborhoods, this home is just minutes from Hwy 401/402, offering seamless connectivity. All amenities are close by, including schools, shopping, parks, and more making it ideal for families or professionals. Don't miss the chance to call this move-in-ready gem your own! (id:50886)
Open House
This property has open houses!
2:00 pm
Ends at:4:00 pm
2:00 pm
Ends at:4:00 pm
Property Details
| MLS® Number | X10428185 |
| Property Type | Single Family |
| Community Name | South W |
| AmenitiesNearBy | Public Transit |
| Features | Irregular Lot Size |
| ParkingSpaceTotal | 3 |
Building
| BathroomTotal | 3 |
| BedroomsAboveGround | 3 |
| BedroomsTotal | 3 |
| Appliances | Oven - Built-in |
| BasementDevelopment | Unfinished |
| BasementType | N/a (unfinished) |
| ConstructionStyleAttachment | Detached |
| CoolingType | Central Air Conditioning |
| ExteriorFinish | Aluminum Siding, Brick Facing |
| FireProtection | Smoke Detectors |
| FlooringType | Carpeted |
| FoundationType | Concrete |
| HalfBathTotal | 1 |
| HeatingFuel | Natural Gas |
| HeatingType | Forced Air |
| StoriesTotal | 2 |
| SizeInterior | 1499.9875 - 1999.983 Sqft |
| Type | House |
| UtilityWater | Municipal Water |
Parking
| Garage |
Land
| Acreage | No |
| LandAmenities | Public Transit |
| Sewer | Sanitary Sewer |
| SizeDepth | 108 Ft ,9 In |
| SizeFrontage | 43 Ft ,3 In |
| SizeIrregular | 43.3 X 108.8 Ft ; Irregular |
| SizeTotalText | 43.3 X 108.8 Ft ; Irregular |
Rooms
| Level | Type | Length | Width | Dimensions |
|---|---|---|---|---|
| Second Level | Primary Bedroom | 5.42 m | 4.5 m | 5.42 m x 4.5 m |
| Second Level | Bedroom 2 | 3.62 m | 3 m | 3.62 m x 3 m |
| Second Level | Bedroom 3 | 3.16 m | 3.8 m | 3.16 m x 3.8 m |
| Main Level | Great Room | 3.6 m | 8.13 m | 3.6 m x 8.13 m |
| Main Level | Kitchen | 3.6 m | 2.74 m | 3.6 m x 2.74 m |
https://www.realtor.ca/real-estate/27659571/3600-earlston-crossing-e-london-south-w
Interested?
Contact us for more information
Sumati Makhija
Salesperson
2896 Slough St Unit #1
Mississauga, Ontario L4T 1G3
















