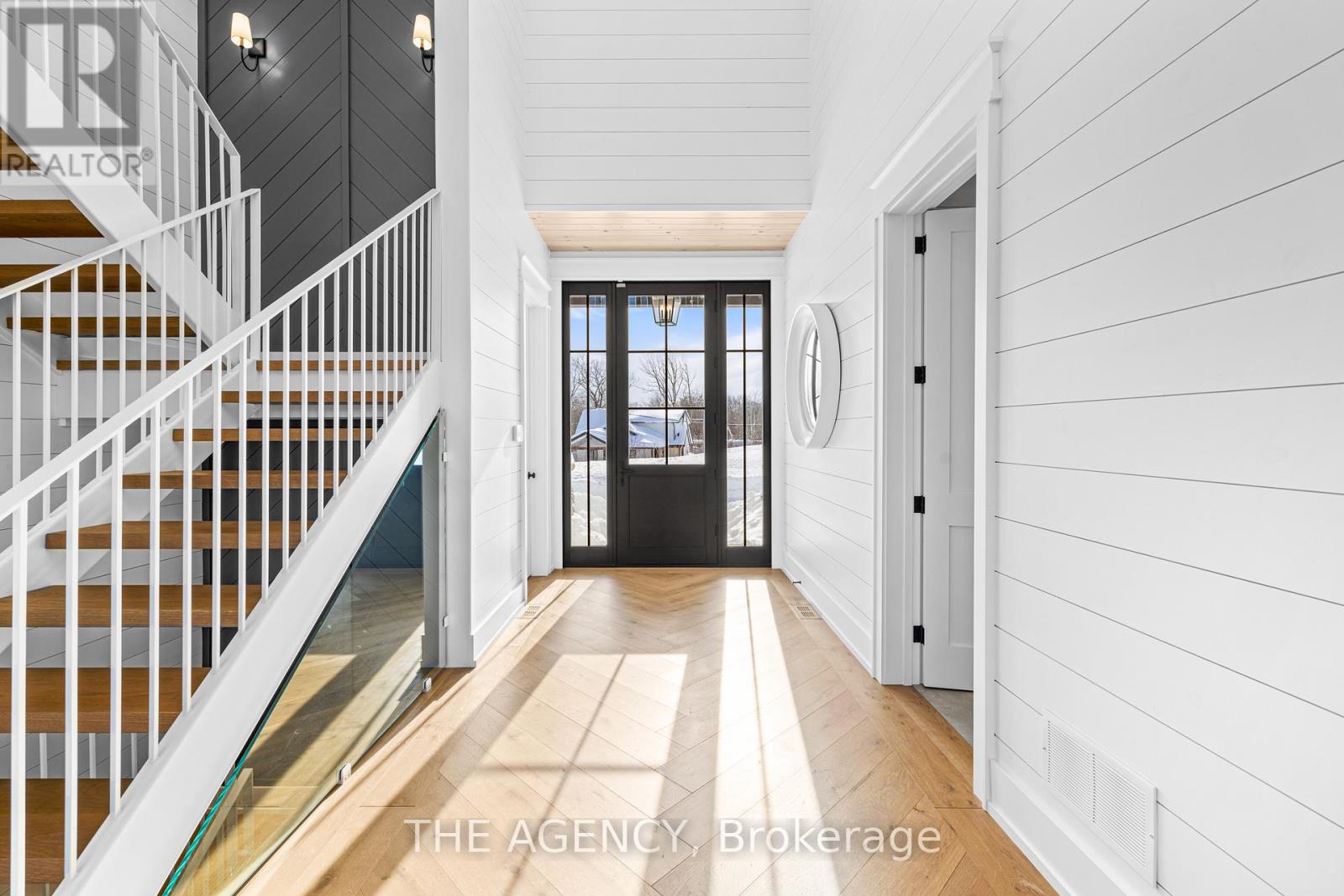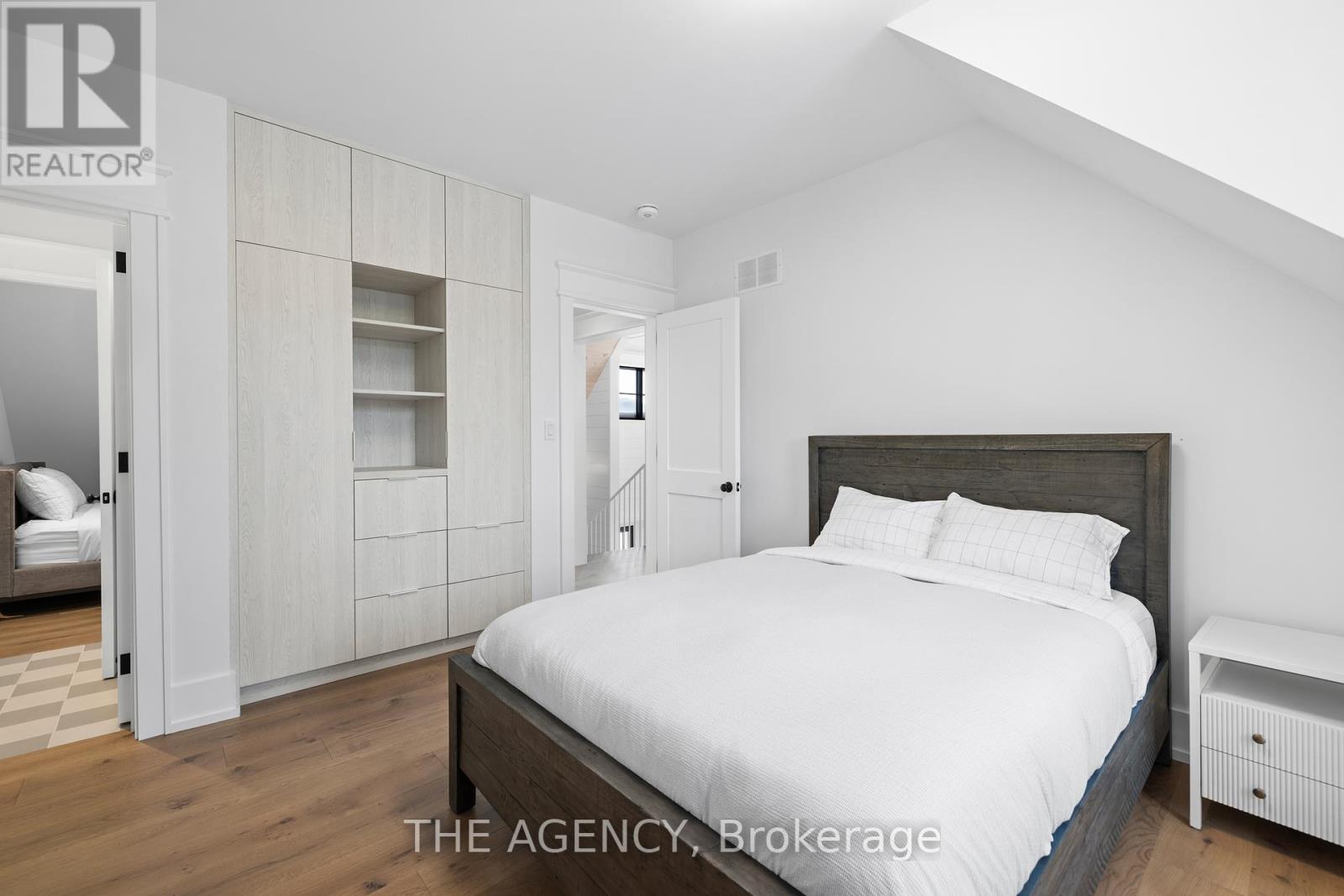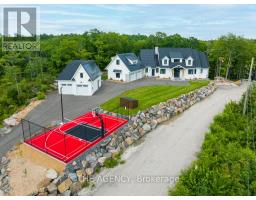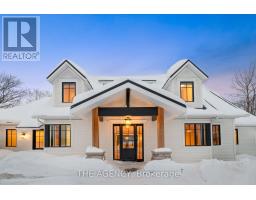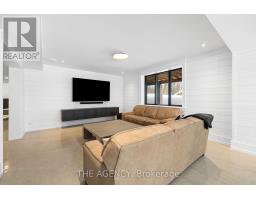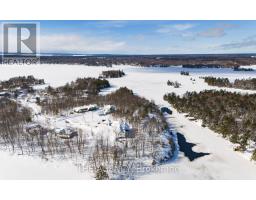3600 Isla Way Severn, Ontario L0K 1S0
$4,098,000
An architectural masterpiece on Gloucester Pool, this stunning waterfront retreat is a seamless blend of modern luxury & natural beauty. Designed by award-winning David Small Designs & crafted by Profile Custom Homes, this year-round sanctuary offers ultimate privacy, impeccable craftsmanship & breathtaking views. Step into the dramatic 2-story foyer, where soaring ceilings & open-concept design set the stage for effortless entertaining. The expansive living space flows seamlessly to a spacious deck featuring an outdoor kitchen & BBQ, perfect for hosting under the stars. A true showstopper, the Muskoka Room boasts a grand stone wood-burning fireplace & beverage station, creating the ultimate space for relaxation. The main level is anchored by a serene primary suite with spa-like 5-pc ensuite & generous walk-in closet. A stylish home office/library, dreamy laundry room & mudroom with built-in pet wash station & thoughtfully designed spaces add to the homes exceptional functionality. Upstairs, four additional bedrooms & two baths offer comfort & privacy, while a versatile loft provides extra space for work or play. The lower level is designed for entertainment & rejuvenation, featuring a spacious rec & games area with bar, two additional bedrooms, a full bath, private gym & ample storage. Walk out to a flagstone patio with serene water views, making every moment feel like a getaway. This property is equipped with state-of-the-art mechanicals, net-zero certification with solar & stunning granite pathways leading to a custom-designed sports court. A detached workshop with additional vehicle storage completes this extraordinary offering. Located on the Trent Severn Waterway just one lock from Georgian Bay this rare find provides convenient access to golf courses, skiing, shopping, and restaurants. With easy access to Highway 400 and just 1.5 hours from the GTA, this waterfront dream home is an unparalleled opportunity to own a piece of paradise. (id:50886)
Property Details
| MLS® Number | S11987914 |
| Property Type | Single Family |
| Community Name | Port Severn |
| Amenities Near By | Marina |
| Communication Type | Internet Access |
| Community Features | School Bus |
| Easement | Unknown |
| Equipment Type | Propane Tank |
| Features | Cul-de-sac, Wooded Area, Irregular Lot Size, Conservation/green Belt, Recreational, Solar Equipment |
| Parking Space Total | 16 |
| Rental Equipment Type | Propane Tank |
| Structure | Deck, Porch, Workshop |
| View Type | View Of Water, Direct Water View |
| Water Front Type | Waterfront |
Building
| Bathroom Total | 5 |
| Bedrooms Above Ground | 5 |
| Bedrooms Below Ground | 2 |
| Bedrooms Total | 7 |
| Amenities | Fireplace(s) |
| Appliances | Barbeque, Hot Tub, Water Heater - Tankless, Water Heater, Water Treatment, Dishwasher, Dryer, Freezer, Refrigerator, Stove, Wine Fridge |
| Basement Development | Finished |
| Basement Features | Walk Out |
| Basement Type | N/a (finished) |
| Construction Style Attachment | Detached |
| Cooling Type | Central Air Conditioning, Air Exchanger |
| Exterior Finish | Stone, Wood |
| Fireplace Present | Yes |
| Fireplace Total | 2 |
| Foundation Type | Poured Concrete |
| Half Bath Total | 1 |
| Heating Type | Forced Air |
| Stories Total | 2 |
| Size Interior | 3,500 - 5,000 Ft2 |
| Type | House |
Parking
| Attached Garage | |
| Garage |
Land
| Access Type | Year-round Access, Marina Docking, Private Docking |
| Acreage | No |
| Land Amenities | Marina |
| Landscape Features | Landscaped, Lawn Sprinkler |
| Sewer | Septic System |
| Size Depth | 412 Ft |
| Size Frontage | 326 Ft |
| Size Irregular | 326 X 412 Ft |
| Size Total Text | 326 X 412 Ft |
| Surface Water | Lake/pond |
| Zoning Description | Sr2-9 (h30) |
Utilities
| Cable | Available |
https://www.realtor.ca/real-estate/27951359/3600-isla-way-severn-port-severn-port-severn
Contact Us
Contact us for more information
Steve Bailey
Broker
(519) 208-1444
www.soldbybailey.com/
231 Shearson Crescent, Suite 110
Cambridge, Ontario N1T 1J5
(519) 623-6090
www.theagencyre.com/
Holly Carroll
Salesperson
72 Manitoba St
Bracebridge, Ontario P1L 2B4
(705) 646-2444
www.theagencyre.com/






