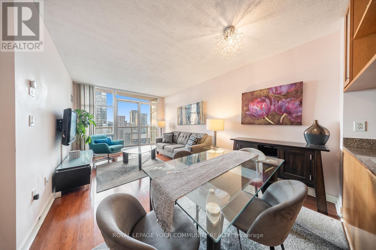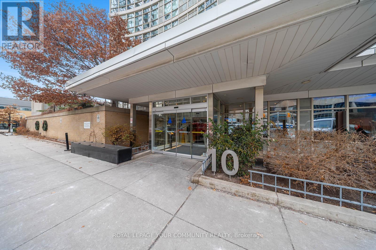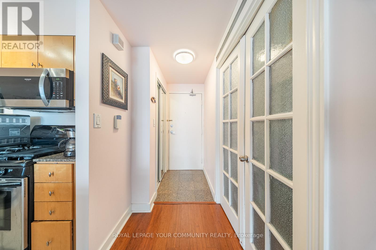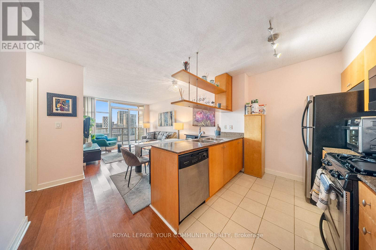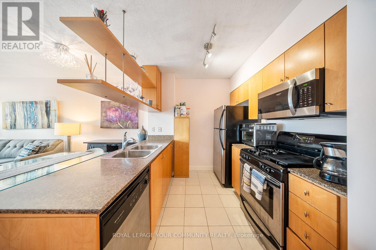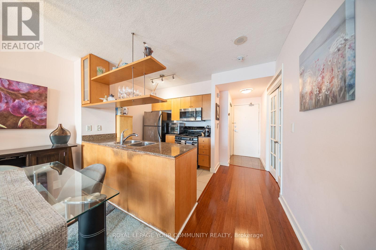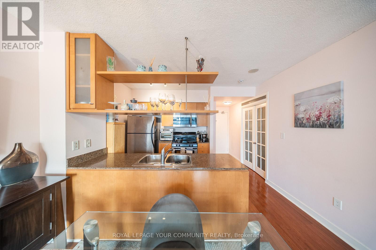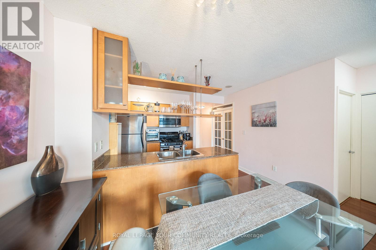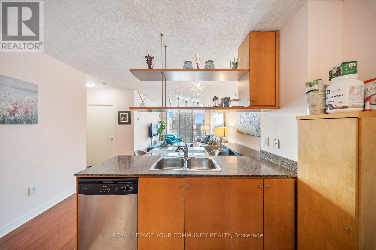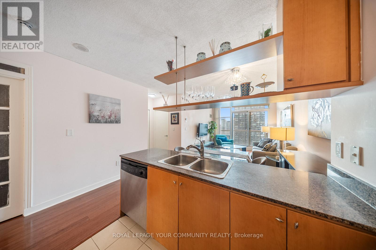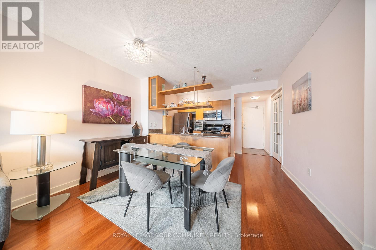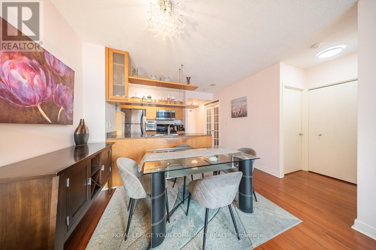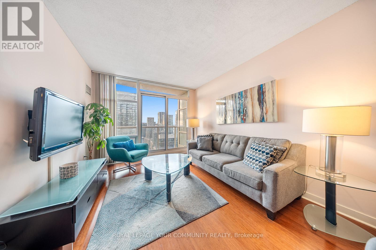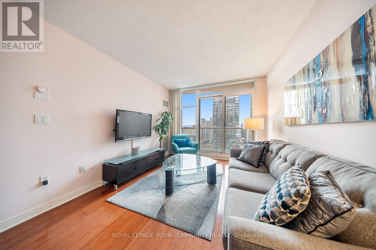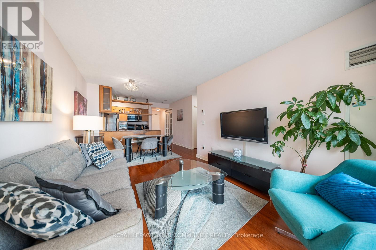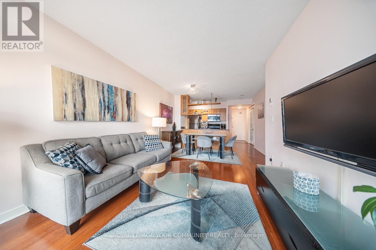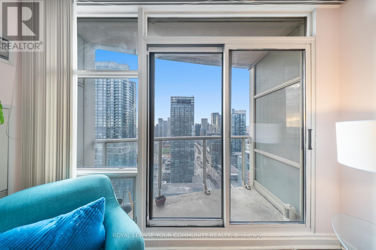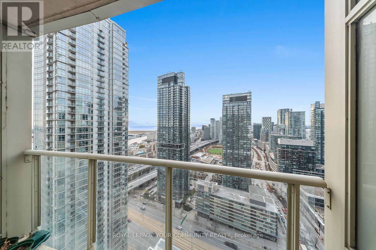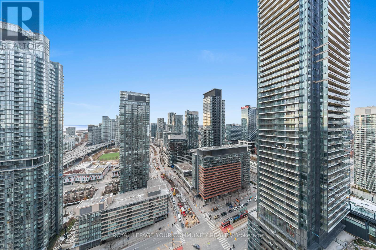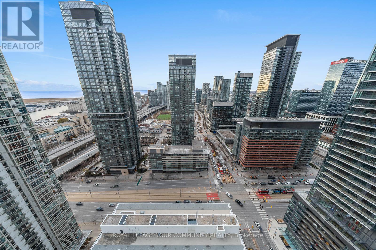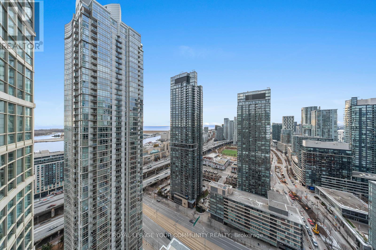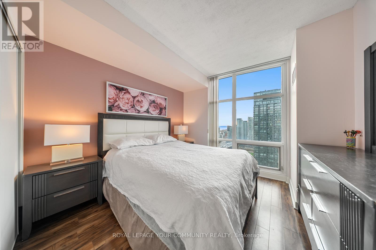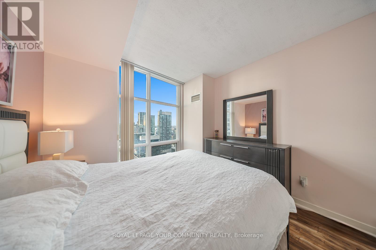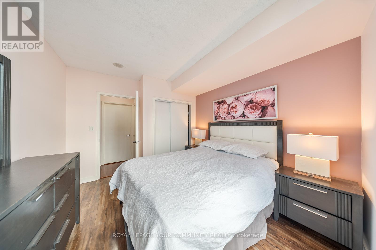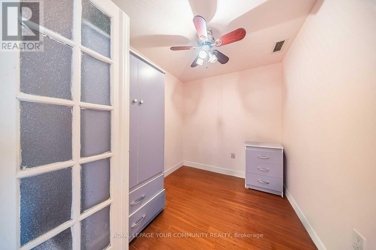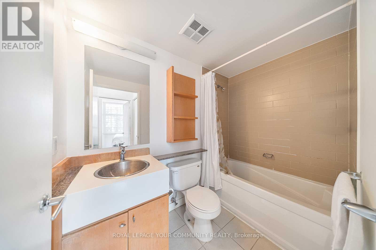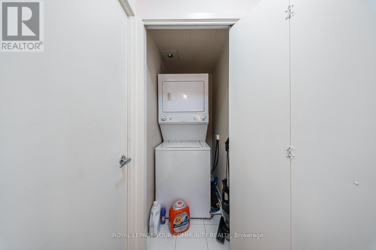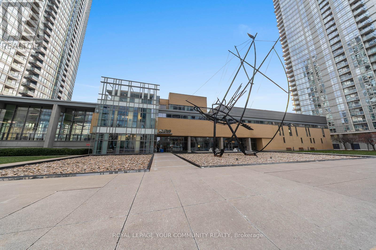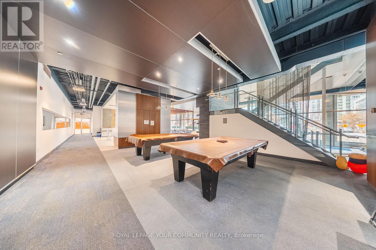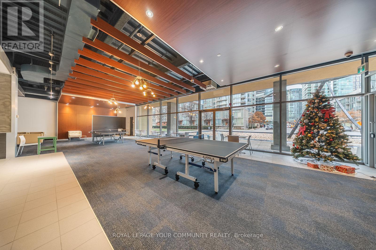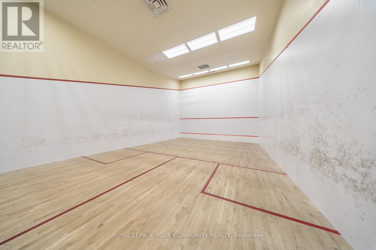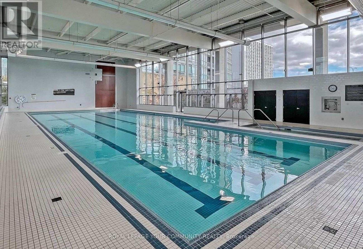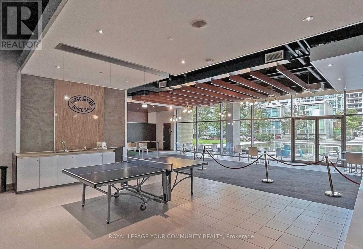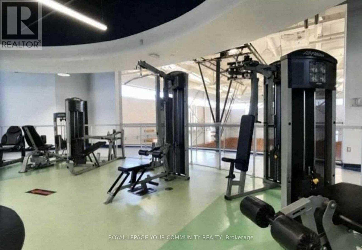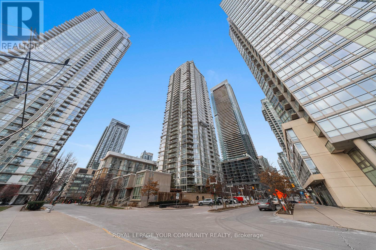3601 - 10 Navy Wharf Court Toronto, Ontario M5V 3V2
$2,900 Monthly
Welcome to this Fully Furnished bright and spacious 1-bedroom + den suite in the sought-after CityPlace community! Utilities fully included with rogers ignite tv and cable. Offering over 686 sq. ft. of well-designed living space, this unit features an open-concept layout with floor-to-ceiling windows that fill the home with natural light. The kitchen boasts modern appliances, ample cabinetry, and a breakfast bar perfect for casual dining. The combined living and dining area flows seamlessly onto a private balcony. Ideal for enjoying city or lake views. The primary bedroom is generously sized with a large closet and sliding doors, while the den offers flexible use as a home office, guest room, or second bedroom. A modern 4-piece bathroom, in-suite laundry, and tasteful finishes throughout complete this stylish urban home. Residents enjoy access to outstanding 30,000sqft of condo amenities at the Super Club including fitness centre, indoor pool, hot tub, basketball court, 24-hour concierge, and visitor parking. Located steps from the waterfront, Rogers Centre, CN Tower, TTC, shops, parks, and restaurants. Everything you need is right at your doorstep! Ideal for professionals or couples seeking convenience and comfort in the heart of Toronto. Accepting 6 months or short term rental. $2,800 without parking. (id:50886)
Property Details
| MLS® Number | C12543024 |
| Property Type | Single Family |
| Community Name | Waterfront Communities C1 |
| Amenities Near By | Marina, Park, Public Transit, Schools |
| Community Features | Pets Allowed With Restrictions |
| Features | Carpet Free, In Suite Laundry |
| Parking Space Total | 1 |
Building
| Bathroom Total | 1 |
| Bedrooms Above Ground | 1 |
| Bedrooms Below Ground | 1 |
| Bedrooms Total | 2 |
| Age | 16 To 30 Years |
| Amenities | Security/concierge, Exercise Centre, Party Room, Visitor Parking |
| Basement Type | None |
| Cooling Type | Central Air Conditioning |
| Exterior Finish | Concrete |
| Flooring Type | Tile |
| Heating Fuel | Natural Gas |
| Heating Type | Forced Air |
| Size Interior | 600 - 699 Ft2 |
| Type | Apartment |
Parking
| Underground | |
| Garage |
Land
| Acreage | No |
| Land Amenities | Marina, Park, Public Transit, Schools |
| Landscape Features | Landscaped |
Rooms
| Level | Type | Length | Width | Dimensions |
|---|---|---|---|---|
| Main Level | Foyer | Measurements not available | ||
| Main Level | Kitchen | 2.44 m | 2.44 m | 2.44 m x 2.44 m |
| Main Level | Dining Room | 3.05 m | 2.13 m | 3.05 m x 2.13 m |
| Main Level | Living Room | 3.05 m | 3.35 m | 3.05 m x 3.35 m |
| Main Level | Bedroom | 3.66 m | 3.05 m | 3.66 m x 3.05 m |
| Main Level | Den | 2.57 m | 2.13 m | 2.57 m x 2.13 m |
Contact Us
Contact us for more information
Tyler Mclay
Salesperson
(647) 991-2432
187 King Street East
Toronto, Ontario M5A 1J5
(416) 637-8000
(416) 361-9969
Daniel Cheatley
Salesperson
www.tylermclay.com/about/daniel-cheatley/
danielcheatley/
danielcheatley/
187 King Street East
Toronto, Ontario M5A 1J5
(416) 637-8000
(416) 361-9969

