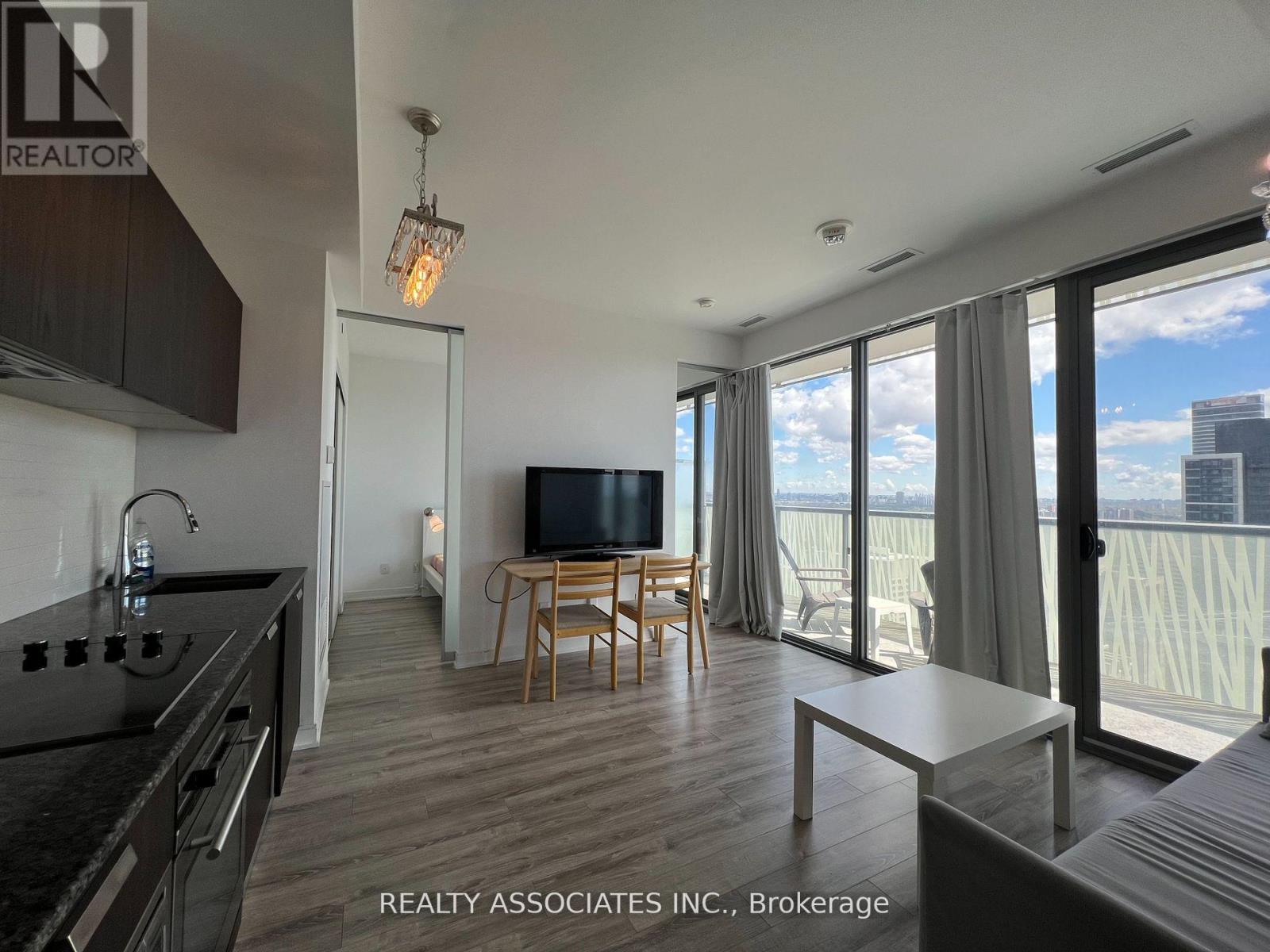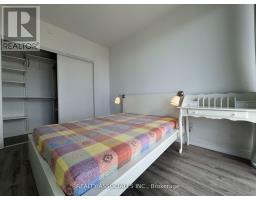3601 - 50 Charles Street E Toronto, Ontario M4Y 1T1
2 Bedroom
1 Bathroom
500 - 599 ft2
Outdoor Pool
Central Air Conditioning
Forced Air
$2,700 Monthly
Gorgeous Luxury 1+1 Bedrooms in a Split Plan Layout With Beautiful View. Very Large Balcony, Soaring 20 Ft Lobby, Steps To Bloor Street Shopping! State Of The Art Amenities Floor Including Fully Equipped Gym, Rooftop Lounge & Outdoor Pool. Floor To Ceiling Windows, 9 Ft Ceiling. The Den Can Be Used As 2nd Bedroom With Floor to Ceiling Window And Door. (id:50886)
Property Details
| MLS® Number | C12172762 |
| Property Type | Single Family |
| Community Name | Church-Yonge Corridor |
| Community Features | Pet Restrictions |
| Features | Balcony |
| Pool Type | Outdoor Pool |
| View Type | City View, Lake View |
Building
| Bathroom Total | 1 |
| Bedrooms Above Ground | 1 |
| Bedrooms Below Ground | 1 |
| Bedrooms Total | 2 |
| Age | 6 To 10 Years |
| Amenities | Security/concierge, Exercise Centre, Party Room |
| Appliances | Oven - Built-in, Dishwasher, Dryer, Microwave, Stove, Washer, Refrigerator |
| Cooling Type | Central Air Conditioning |
| Exterior Finish | Concrete |
| Flooring Type | Laminate |
| Heating Fuel | Natural Gas |
| Heating Type | Forced Air |
| Size Interior | 500 - 599 Ft2 |
| Type | Apartment |
Parking
| Underground | |
| Garage |
Land
| Acreage | No |
Rooms
| Level | Type | Length | Width | Dimensions |
|---|---|---|---|---|
| Flat | Living Room | 4 m | 3.6 m | 4 m x 3.6 m |
| Flat | Dining Room | 4 m | 3.6 m | 4 m x 3.6 m |
| Flat | Kitchen | 4 m | 3.6 m | 4 m x 3.6 m |
| Flat | Bedroom 2 | 3.1 m | 2.2 m | 3.1 m x 2.2 m |
| Other | Bedroom | 3.5 m | 2.6 m | 3.5 m x 2.6 m |
Contact Us
Contact us for more information
Ya Mary Tang
Salesperson
Realty Associates Inc.
8901 Woodbine Ave Ste 224
Markham, Ontario L3R 9Y4
8901 Woodbine Ave Ste 224
Markham, Ontario L3R 9Y4
(416) 293-1100
(416) 293-6700







































