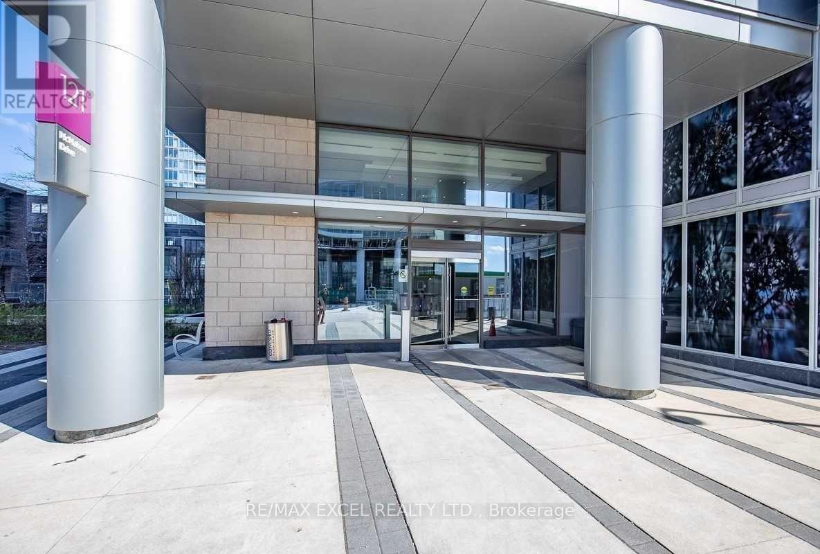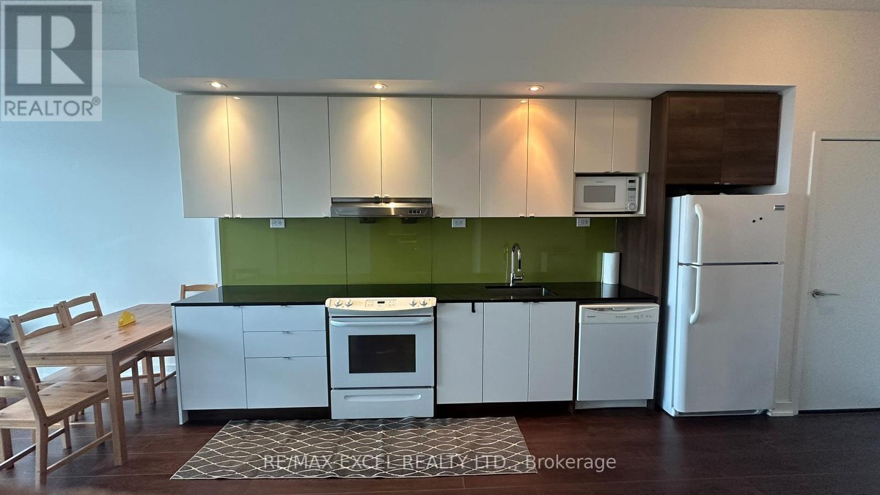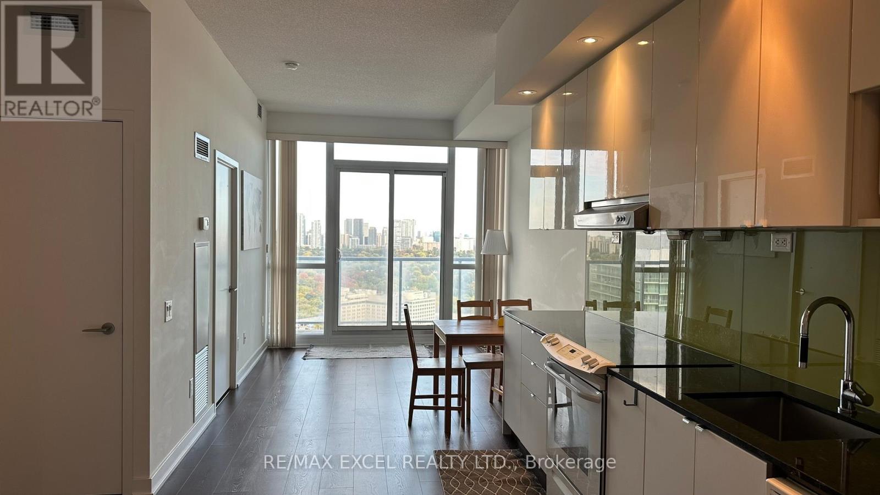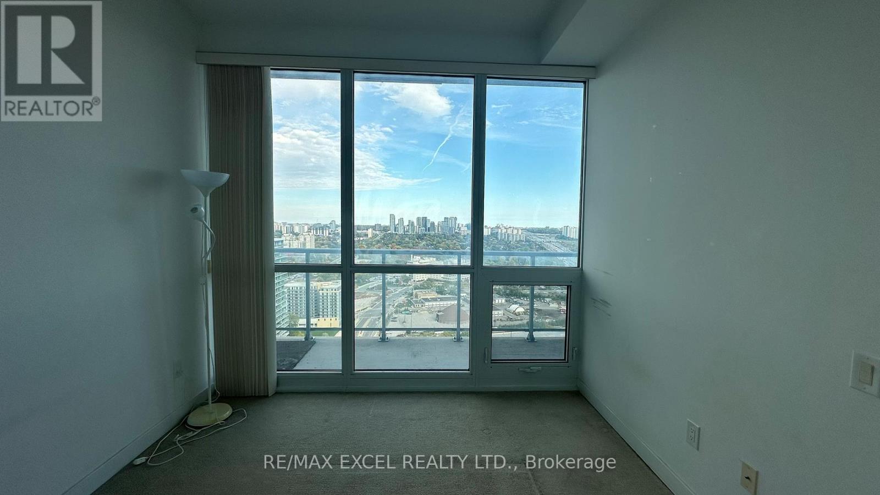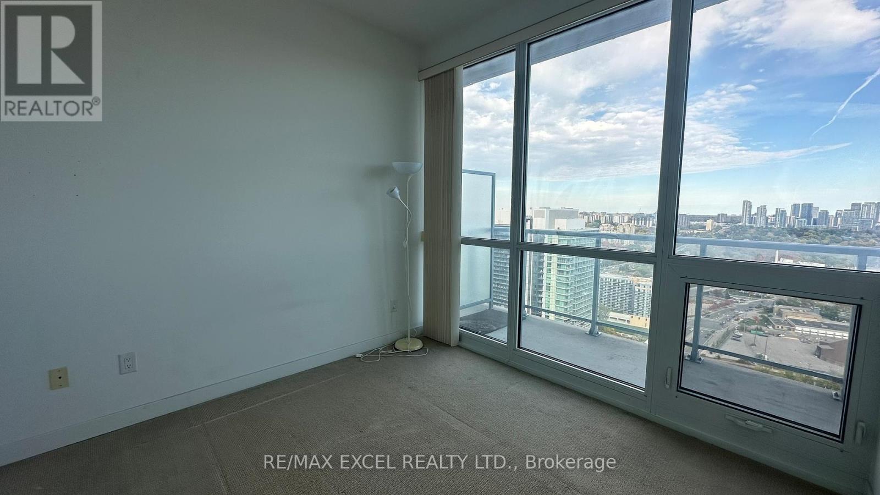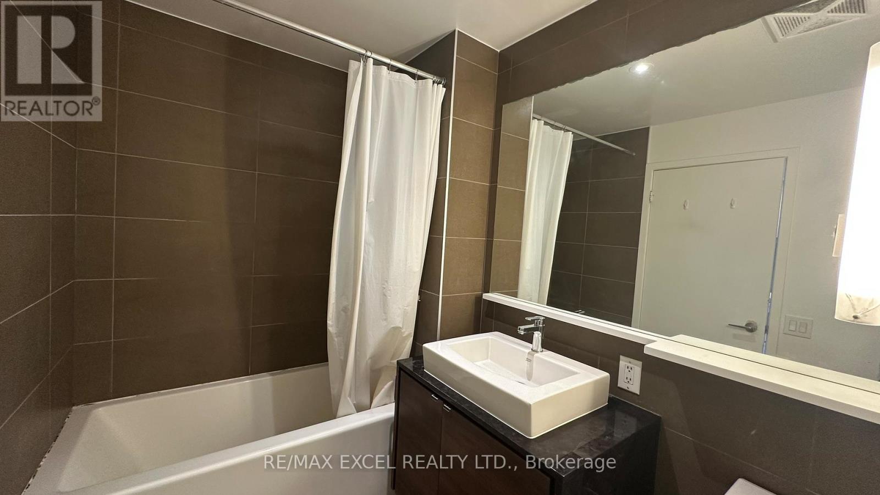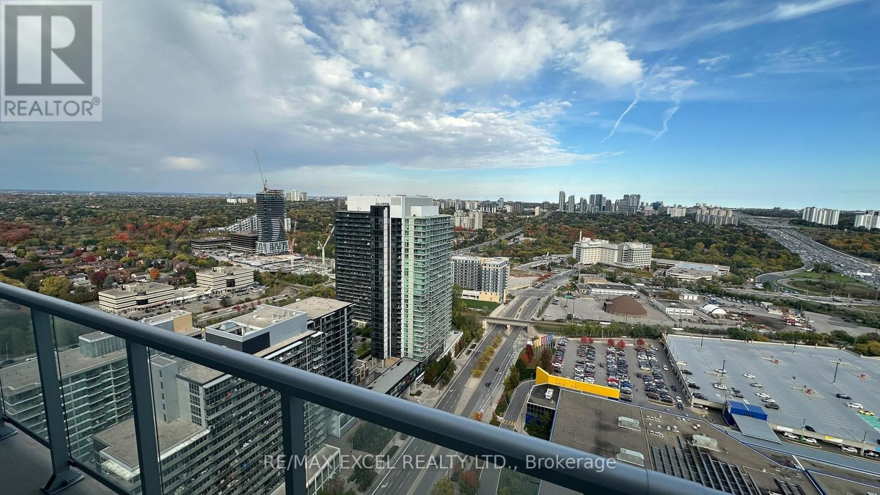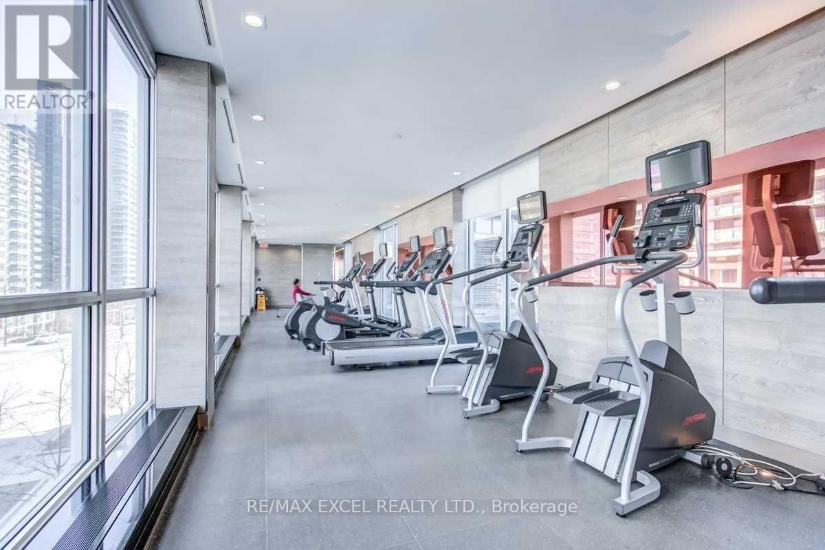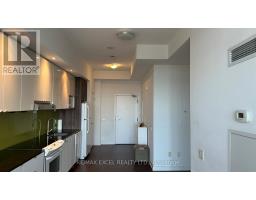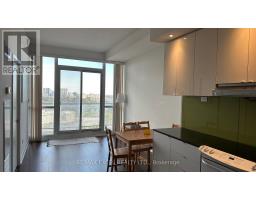3602 - 121 Mcmahon Drive Toronto, Ontario M2K 0E3
2 Bedroom
1 Bathroom
0 - 499 ft2
Central Air Conditioning
Forced Air
$2,150 Monthly
Super Convenient Location! Luxurious Furnished 1Br+Study Unit At Concord Park Place Tango! Unobstructed East View, Spacious Combined Living/Dining Rooms, Open Concept Kitchen W/ Granite Counter, Open Study. Steps To Park, Shopping (Ikea, Canadian Tire), Td Bank, Groceries, Hospital. Minutes To The 401/404/Dvp, Amenities Inc Exercise Room, Lounge, Guest Suites, Indoor/Outdoor Whirlpool And Pet Spa. (id:50886)
Property Details
| MLS® Number | C12469624 |
| Property Type | Single Family |
| Community Name | Bayview Village |
| Community Features | Pets Not Allowed |
| Features | Balcony |
| Parking Space Total | 1 |
Building
| Bathroom Total | 1 |
| Bedrooms Above Ground | 1 |
| Bedrooms Below Ground | 1 |
| Bedrooms Total | 2 |
| Basement Type | None |
| Cooling Type | Central Air Conditioning |
| Exterior Finish | Concrete |
| Flooring Type | Laminate, Carpeted |
| Heating Fuel | Natural Gas |
| Heating Type | Forced Air |
| Size Interior | 0 - 499 Ft2 |
| Type | Apartment |
Parking
| Underground | |
| Garage |
Land
| Acreage | No |
Rooms
| Level | Type | Length | Width | Dimensions |
|---|---|---|---|---|
| Ground Level | Living Room | 3.37 m | 3.33 m | 3.37 m x 3.33 m |
| Ground Level | Dining Room | 3.89 m | 3.25 m | 3.89 m x 3.25 m |
| Ground Level | Kitchen | 3.89 m | 3.25 m | 3.89 m x 3.25 m |
| Ground Level | Primary Bedroom | 3.02 m | 2.9 m | 3.02 m x 2.9 m |
| Ground Level | Study | 1.11 m | 0.9 m | 1.11 m x 0.9 m |
Contact Us
Contact us for more information
Andrew Lin
Broker
www.torontorestaurantforsale.com/
www.facebook.com/Toronto-Restaurant-For-Sale-430252627037851/
twitter.com/
www.linkedin.com/in/andrew-lin-4a511156/
RE/MAX Excel Realty Ltd.
50 Acadia Ave Suite 120
Markham, Ontario L3R 0B3
50 Acadia Ave Suite 120
Markham, Ontario L3R 0B3
(905) 475-4750
(905) 475-4770
www.remaxexcel.com/

