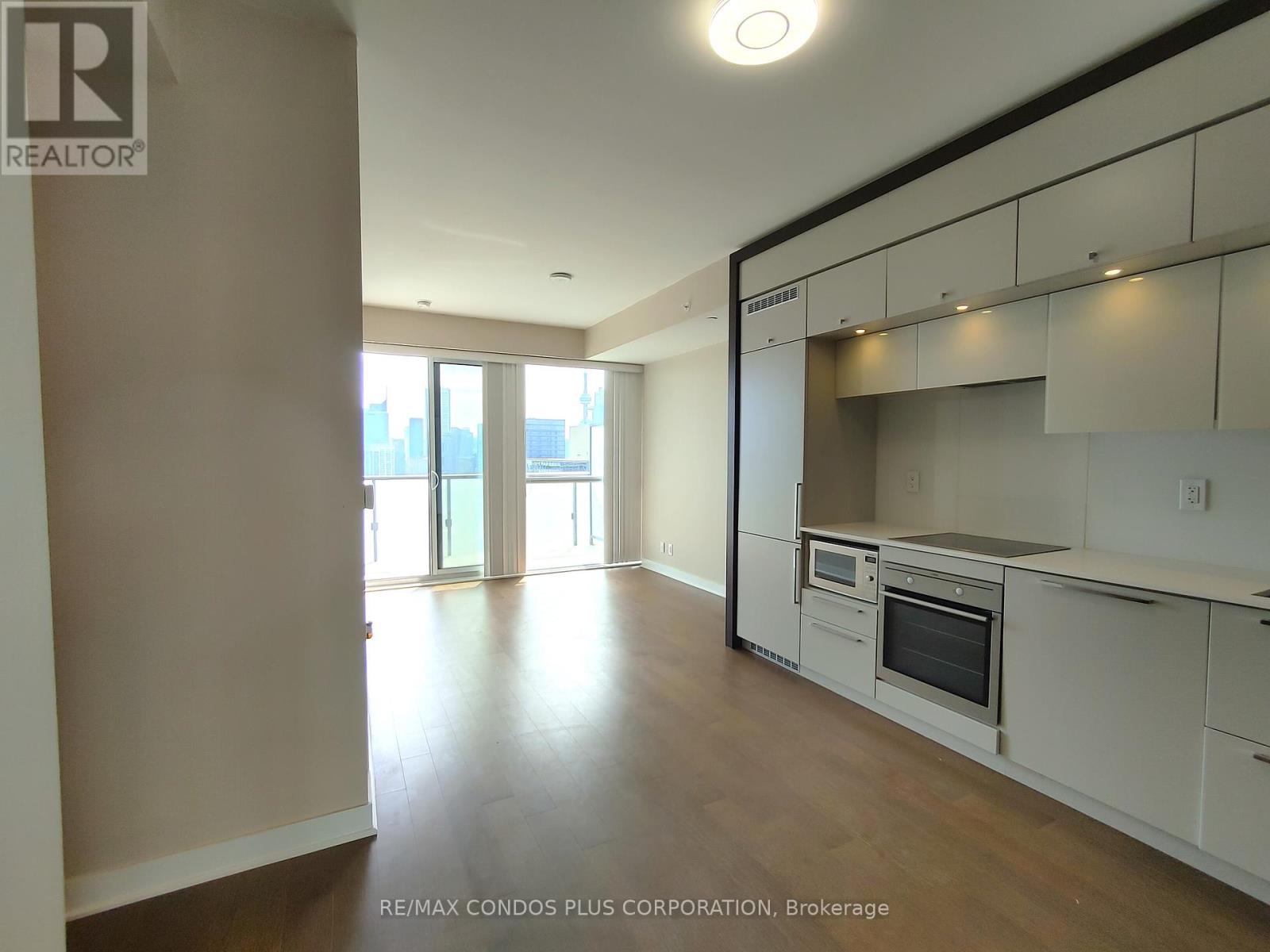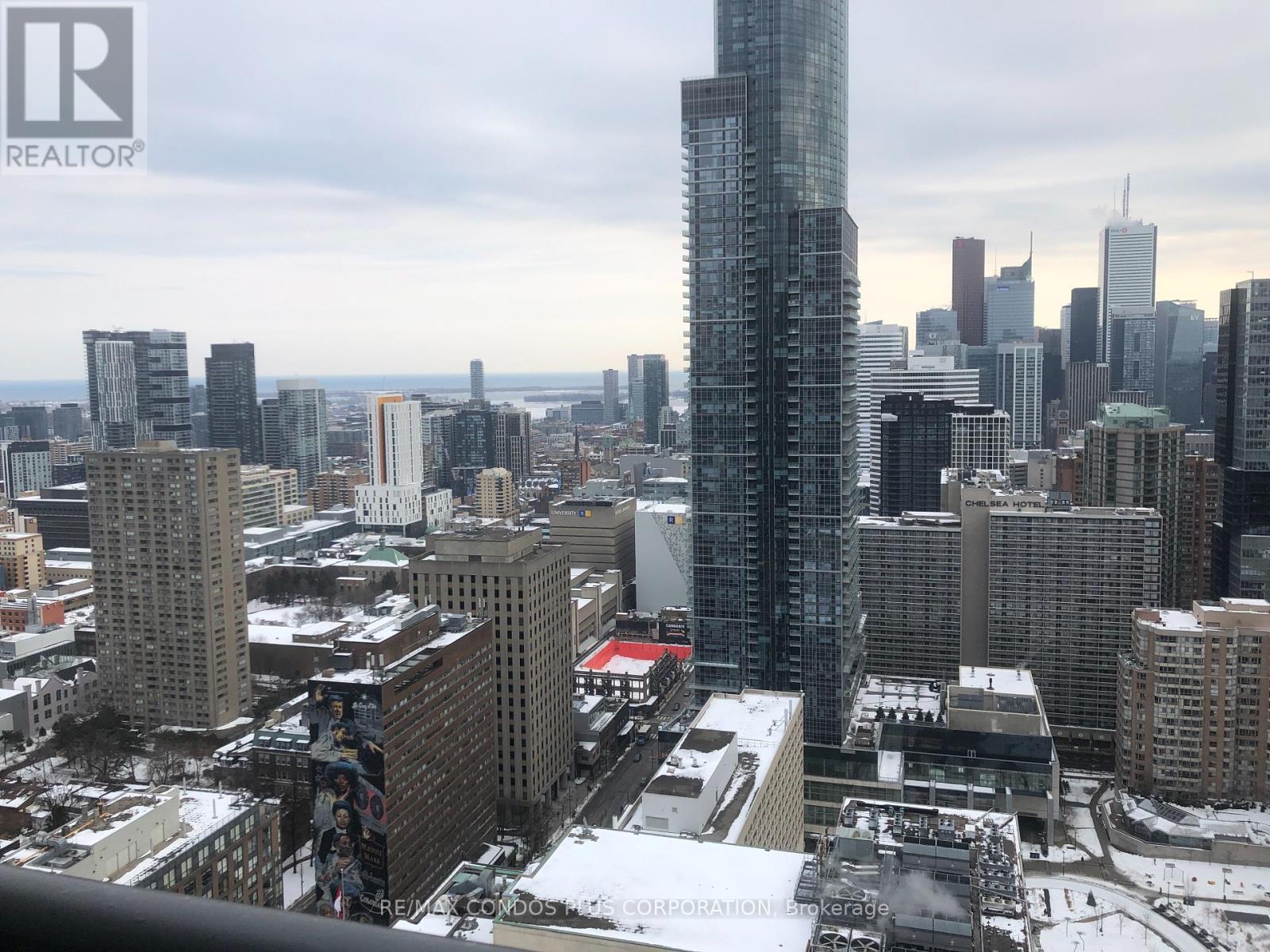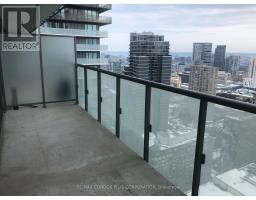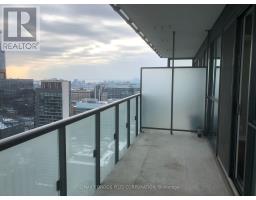3602 - 15 Grenville Street Toronto, Ontario M4Y 1A1
$2,700 Monthly
Beautiful 1-Bedroom + Den Unit With Breathtaking Panoramic Views! This Bright And Spacious Unit Offers Approximately 540 Sq. Ft. Of Interior Space, Plus A Large 124 Sq. Ft. Balcony With Stunning South-Facing Views. Featuring 9-Foot Ceilings, Floor-To-Ceiling Windows, And A Functional Layout, This Unit Is Both Modern And Inviting. The Kitchen Is Equipped With Granite Countertops, Stainless Steel, And Integrated Appliances, While The Sleek Bathroom Complements The Contemporary Design. The Bedroom Includes A Large Window And Closet, And The Separate Den Provides The Perfect Space For A Home Office. Located In The Heart Of The Bay/Yonge Street Corridor, The Property Is Steps Away From U of T, TMU, Eaton Centre, Hospitals, The Financial District, And College Subway Station. Enjoy Urban Living With Unparalleled Convenience To Restaurants, Shops, And More. (id:50886)
Property Details
| MLS® Number | C11906529 |
| Property Type | Single Family |
| Community Name | Bay Street Corridor |
| Amenities Near By | Hospital, Public Transit, Schools |
| Community Features | Pets Not Allowed |
| Features | Balcony, Carpet Free |
| View Type | View |
Building
| Bathroom Total | 1 |
| Bedrooms Above Ground | 1 |
| Bedrooms Below Ground | 1 |
| Bedrooms Total | 2 |
| Amenities | Security/concierge, Exercise Centre, Party Room, Storage - Locker |
| Cooling Type | Central Air Conditioning |
| Exterior Finish | Brick |
| Flooring Type | Laminate |
| Heating Fuel | Natural Gas |
| Heating Type | Forced Air |
| Size Interior | 500 - 599 Ft2 |
| Type | Apartment |
Parking
| Underground | |
| Garage |
Land
| Acreage | No |
| Land Amenities | Hospital, Public Transit, Schools |
Rooms
| Level | Type | Length | Width | Dimensions |
|---|---|---|---|---|
| Main Level | Living Room | 6.5 m | 3.12 m | 6.5 m x 3.12 m |
| Main Level | Dining Room | 6.5 m | 3.12 m | 6.5 m x 3.12 m |
| Main Level | Kitchen | 6.5 m | 3.12 m | 6.5 m x 3.12 m |
| Main Level | Primary Bedroom | 3.05 m | 2.87 m | 3.05 m x 2.87 m |
| Main Level | Den | 2.36 m | 1.93 m | 2.36 m x 1.93 m |
Contact Us
Contact us for more information
Rod Limoochi Traji
Broker
www.idealtoronto.com/
www.facebook.com/mehrdad.limoochi
twitter.com/localrealtor
ca.linkedin.com/pub/mehrdad-limoochi/19/417/33b
45 Harbour Square
Toronto, Ontario M5J 2G4
(416) 203-6636
(416) 203-1908
www.remaxcondosplus.com/
Joyce Hsu
Broker
www.idealtoronto.com/
45 Harbour Square
Toronto, Ontario M5J 2G4
(416) 203-6636
(416) 203-1908
www.remaxcondosplus.com/

































