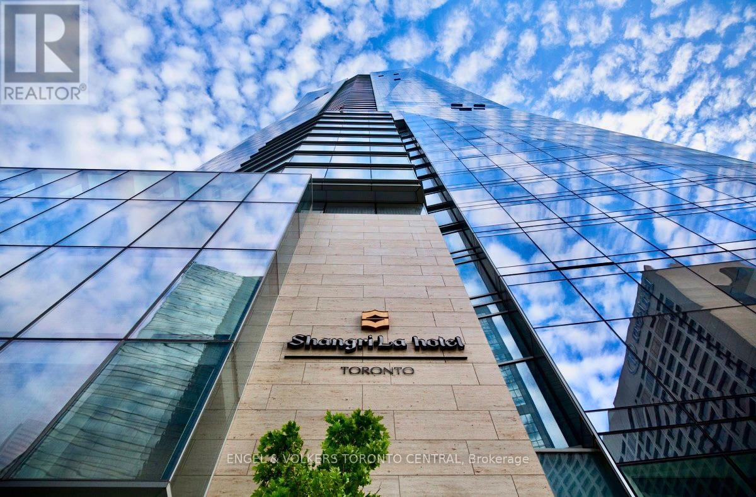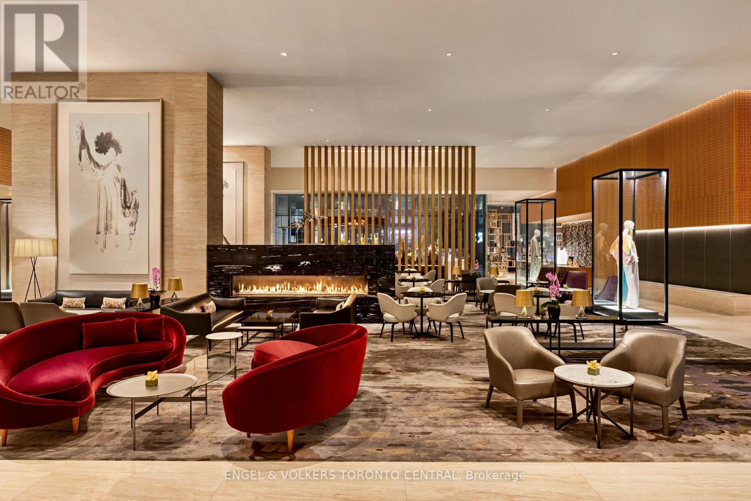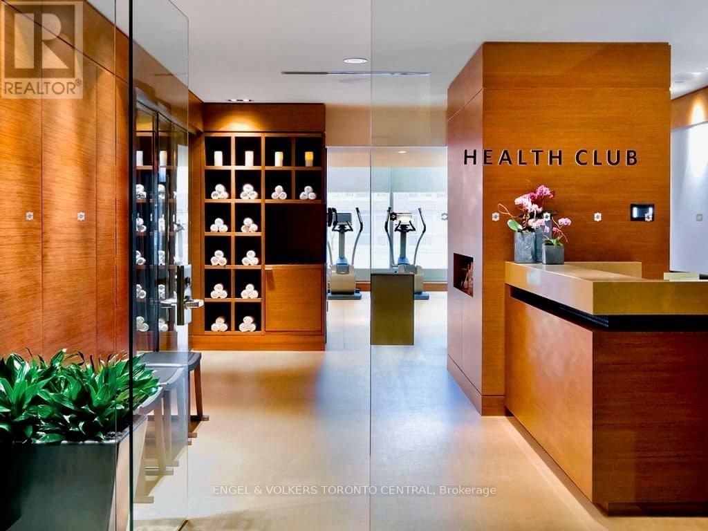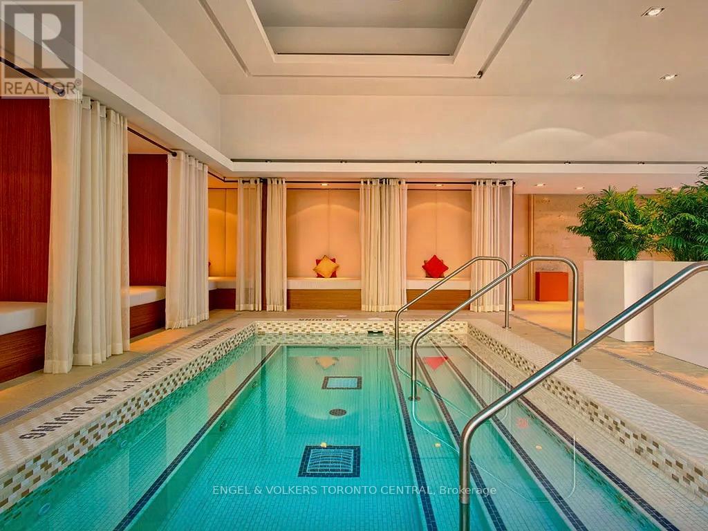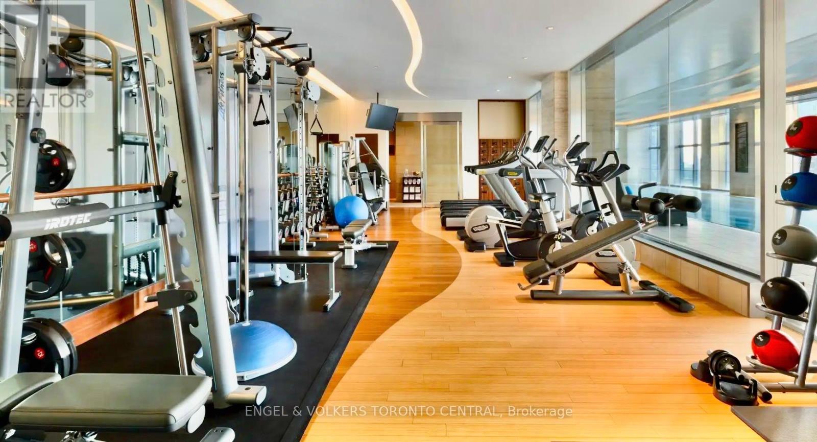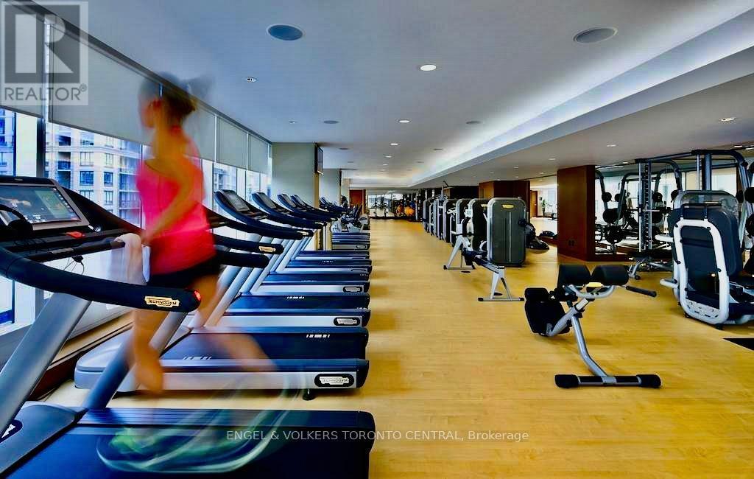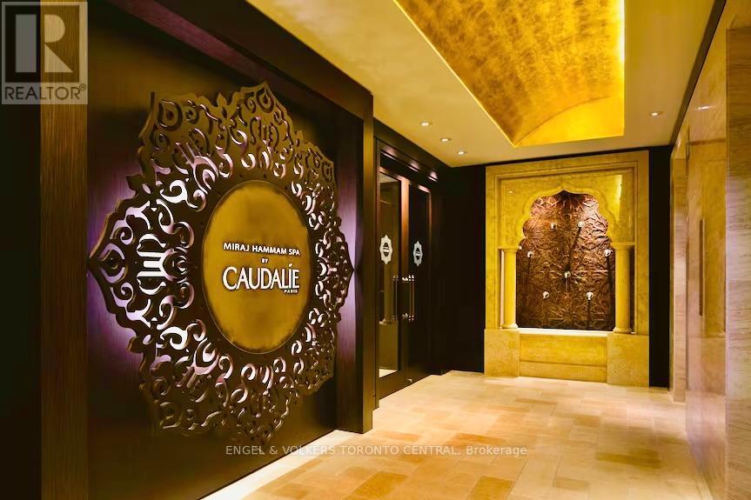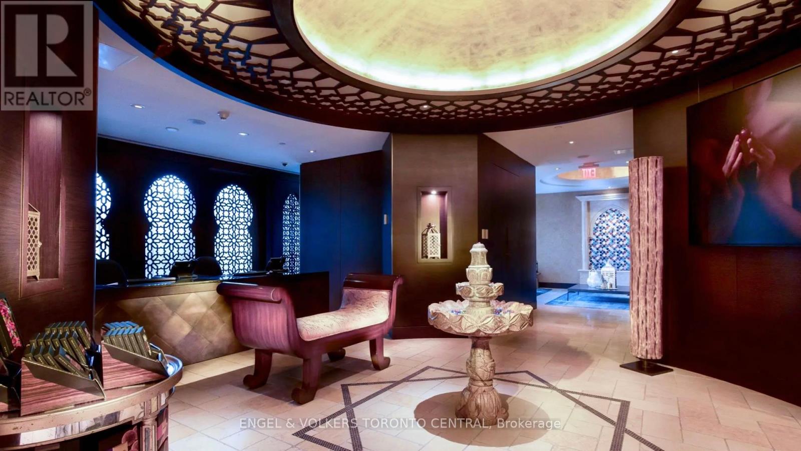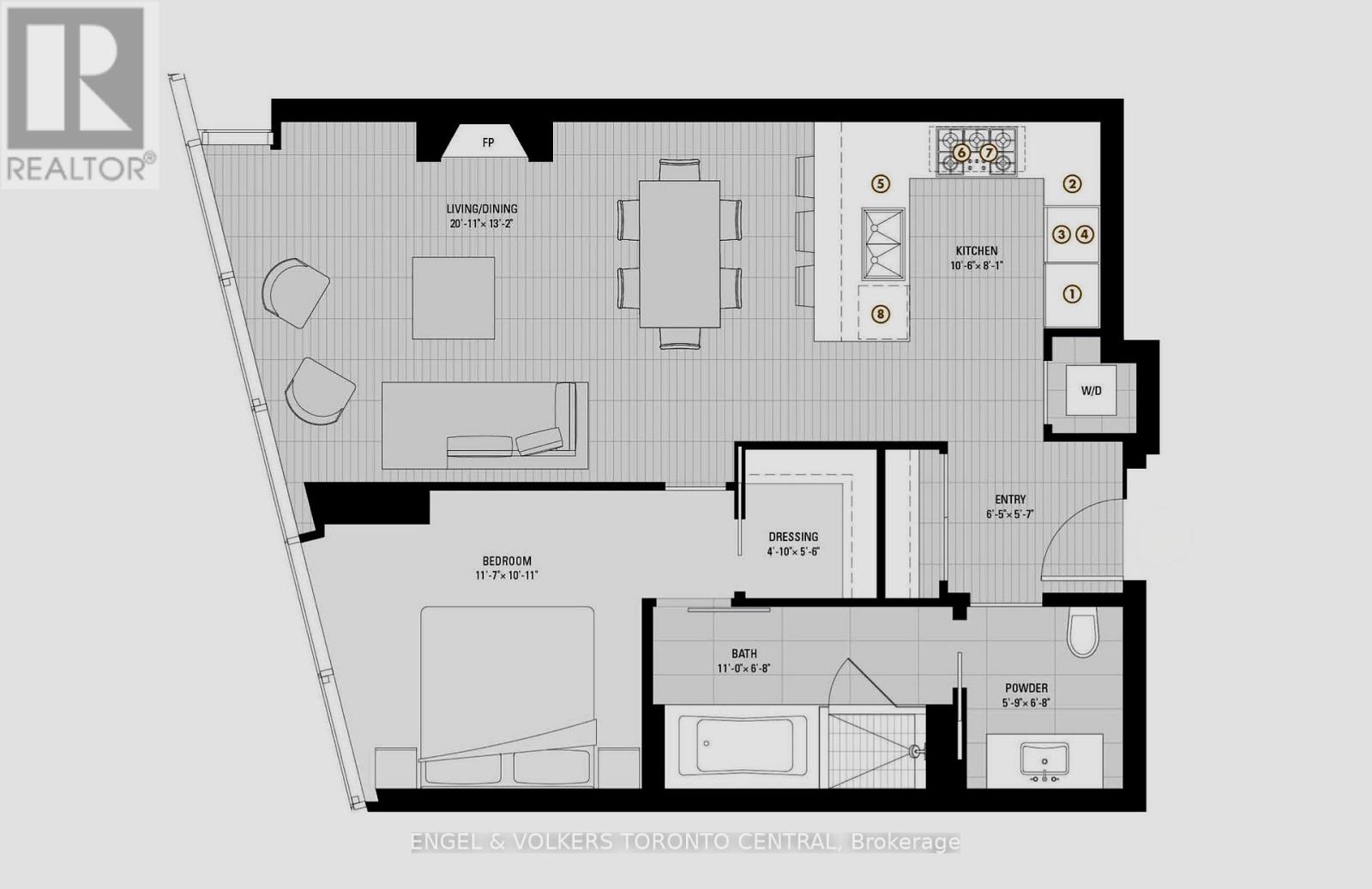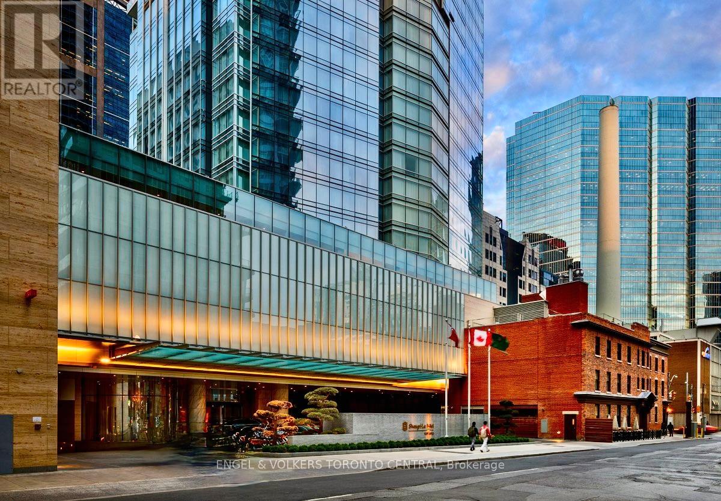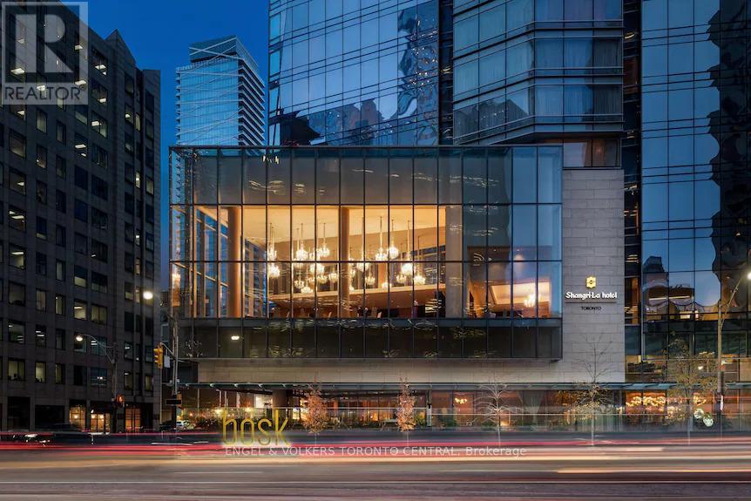3602 - 180 University Avenue Toronto, Ontario M5H 0A2
1 Bedroom
1 Bathroom
800 - 899 ft2
Fireplace
Indoor Pool
Central Air Conditioning
Forced Air
$4,250 Monthly
Mesmerizing 5 Star Shangri-La Luxury Suite! Breathtaking City Views From The 36th Floor. Sun-Filled 1 Bedroom Condo With Parking. European Gourment Chef's Kitchen With Granite Counters, Italian Boffi Cabinets, Sub-Zero-Miele-Bosch Appliances. Spectacular Marble Washroom With Kohler's Automated System. Endless Closet Space. Simply An Entertainer's Dream Suite In The Heart Of The Entertainment And Financial District. Steps To Underground Path And Transit. (id:50886)
Property Details
| MLS® Number | C12358930 |
| Property Type | Single Family |
| Neigbourhood | Spadina—Fort York |
| Community Name | Bay Street Corridor |
| Amenities Near By | Public Transit |
| Community Features | Pets Not Allowed, Community Centre |
| Parking Space Total | 1 |
| Pool Type | Indoor Pool |
Building
| Bathroom Total | 1 |
| Bedrooms Above Ground | 1 |
| Bedrooms Total | 1 |
| Age | New Building |
| Amenities | Security/concierge, Exercise Centre, Party Room |
| Appliances | Dishwasher, Dryer, Microwave, Oven, Stove, Washer, Refrigerator |
| Cooling Type | Central Air Conditioning |
| Fireplace Present | Yes |
| Flooring Type | Hardwood, Carpeted |
| Heating Fuel | Natural Gas |
| Heating Type | Forced Air |
| Size Interior | 800 - 899 Ft2 |
| Type | Apartment |
Parking
| Underground | |
| Garage |
Land
| Acreage | No |
| Land Amenities | Public Transit |
Rooms
| Level | Type | Length | Width | Dimensions |
|---|---|---|---|---|
| Ground Level | Living Room | 6.13 m | 4.02 m | 6.13 m x 4.02 m |
| Ground Level | Dining Room | 6.13 m | 4.02 m | 6.13 m x 4.02 m |
| Ground Level | Kitchen | 4.18 m | 3.2 m | 4.18 m x 3.2 m |
| Ground Level | Primary Bedroom | 3.54 m | 3.08 m | 3.54 m x 3.08 m |
Contact Us
Contact us for more information
Giuseppe Flammia
Salesperson
Engel & Volkers Toronto Central
140 Avenue Rd
Toronto, Ontario M5R 2H6
140 Avenue Rd
Toronto, Ontario M5R 2H6
(416) 628-1357
(866) 480-5157

