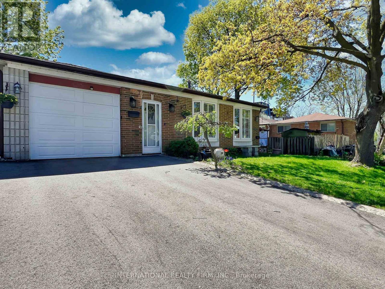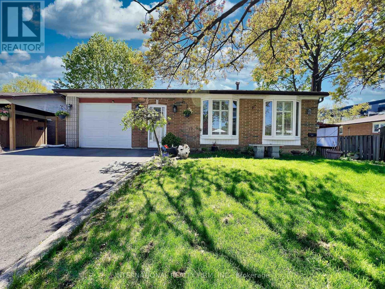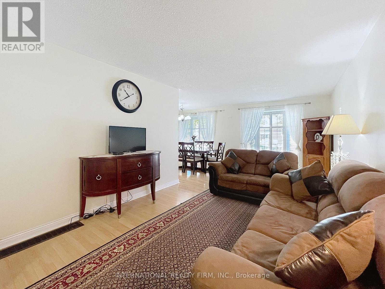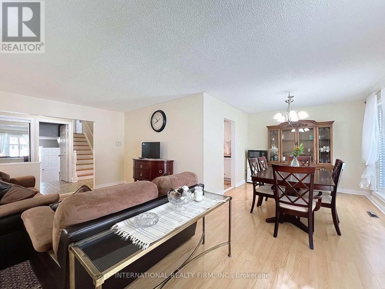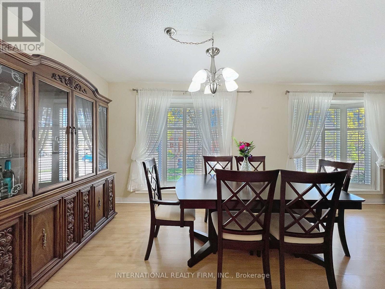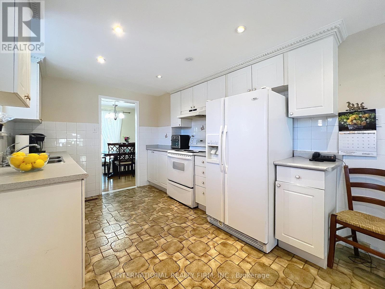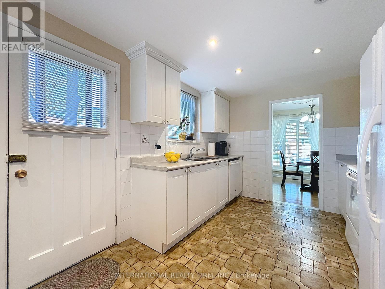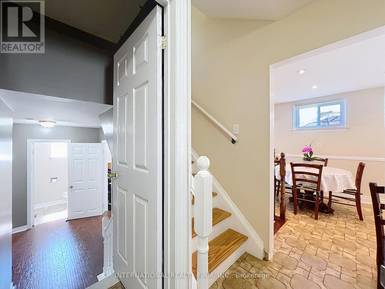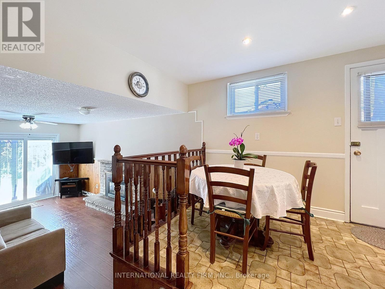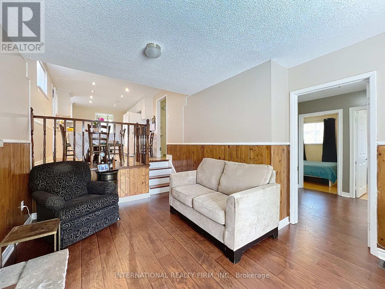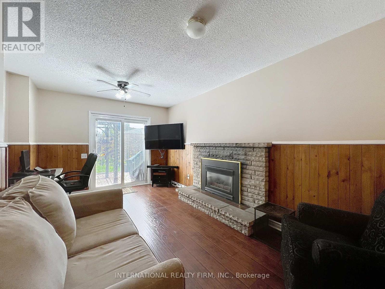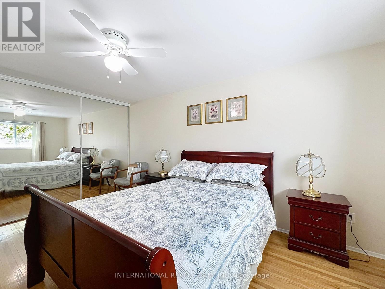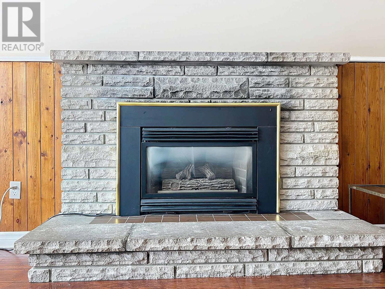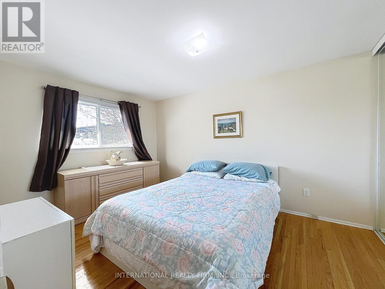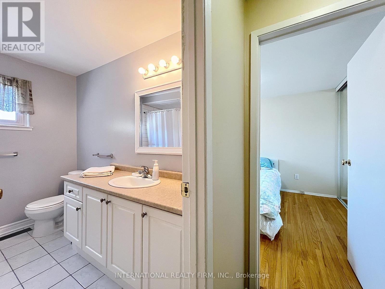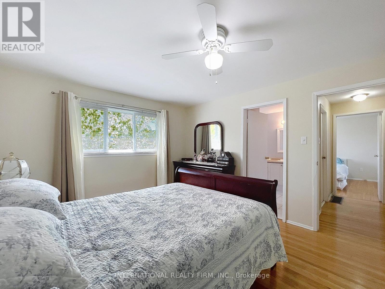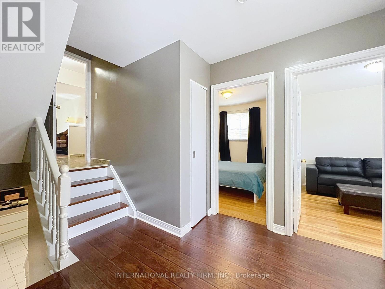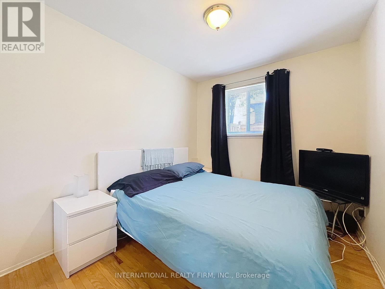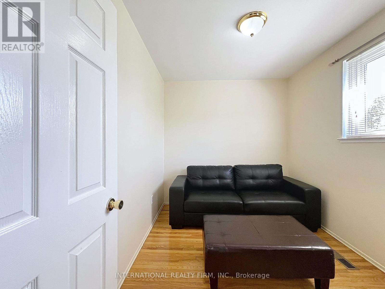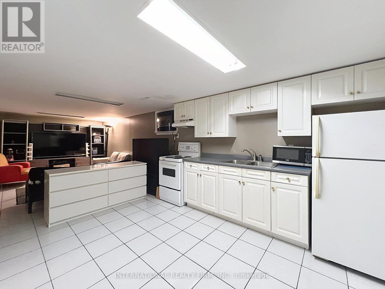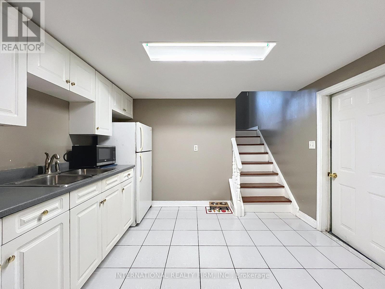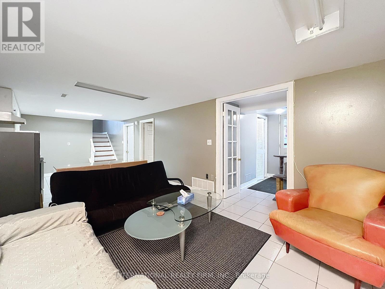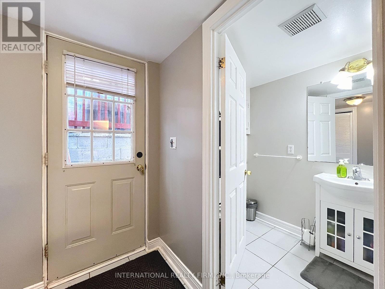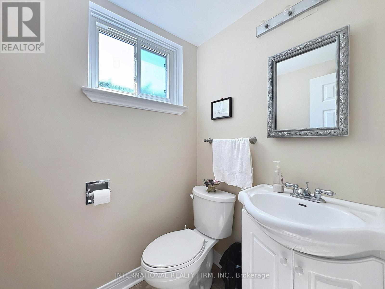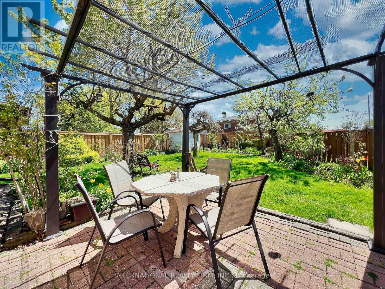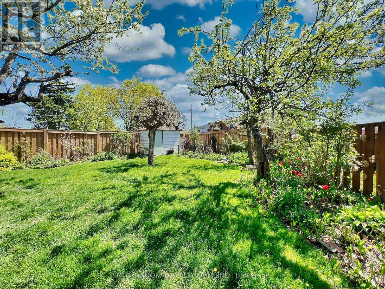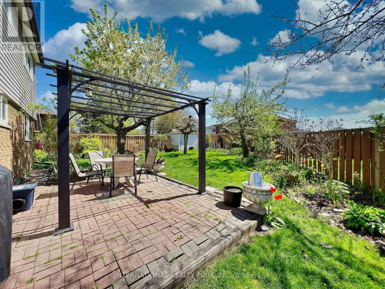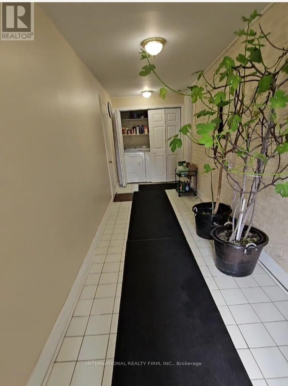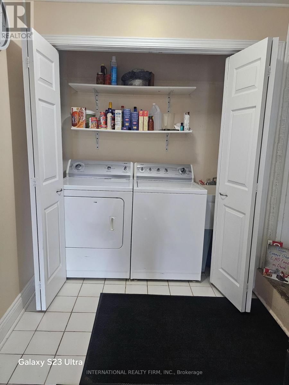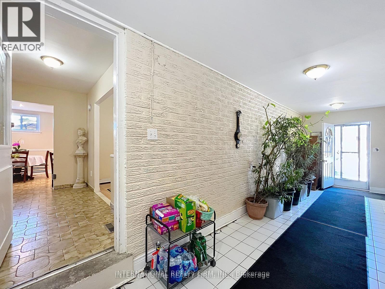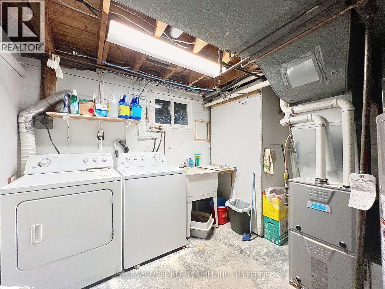3602 Dunrankin Drive Mississauga, Ontario L4T 1V9
$975,000
Pride of ownership shines through in this beauty. This meticulously maintained property offers numerous options for a large, multi-generational family with additional income potential or an investor. It features two kitchens, two laundry rooms, a bonus family room, loads of parking, and a self-contained lower unit. This is a turnkey property, just pack and move! It's clean, bright, and large enough for multiple families. The property is loaded with perennial flowers and fruit trees. The tranquil yard offers 2 pear trees, a cherry tree, and a blackberry tree. Enjoy your morning coffee on the side deck or sitting in the backyard; it's truly a beautiful place to call home. Don't miss out on this opportunity to own this lovely property (id:50886)
Property Details
| MLS® Number | W12326059 |
| Property Type | Single Family |
| Community Name | Malton |
| Equipment Type | Water Heater |
| Features | Carpet Free, In-law Suite |
| Parking Space Total | 5 |
| Rental Equipment Type | Water Heater |
Building
| Bathroom Total | 3 |
| Bedrooms Above Ground | 4 |
| Bedrooms Total | 4 |
| Appliances | Central Vacuum, All, Dishwasher, Dryer, Two Stoves, Washer, Two Refrigerators |
| Basement Features | Apartment In Basement, Separate Entrance |
| Basement Type | N/a |
| Construction Style Attachment | Detached |
| Construction Style Split Level | Backsplit |
| Cooling Type | Central Air Conditioning |
| Exterior Finish | Brick |
| Fireplace Present | Yes |
| Fireplace Total | 1 |
| Flooring Type | Ceramic, Concrete, Hardwood |
| Foundation Type | Poured Concrete |
| Half Bath Total | 1 |
| Heating Fuel | Natural Gas |
| Heating Type | Forced Air |
| Size Interior | 1,500 - 2,000 Ft2 |
| Type | House |
| Utility Water | Municipal Water |
Parking
| Garage |
Land
| Acreage | No |
| Sewer | Sanitary Sewer |
| Size Depth | 86 Ft |
| Size Frontage | 55 Ft |
| Size Irregular | 55 X 86 Ft ; Note Commission Bonus |
| Size Total Text | 55 X 86 Ft ; Note Commission Bonus |
Rooms
| Level | Type | Length | Width | Dimensions |
|---|---|---|---|---|
| Lower Level | Recreational, Games Room | 4.5 m | 3.2 m | 4.5 m x 3.2 m |
| Lower Level | Laundry Room | 2.3 m | 2.3 m | 2.3 m x 2.3 m |
| Lower Level | Kitchen | 3.5 m | 3.2 m | 3.5 m x 3.2 m |
| Main Level | Foyer | 3.29 m | 1.25 m | 3.29 m x 1.25 m |
| Main Level | Living Room | 3.29 m | 3.7 m | 3.29 m x 3.7 m |
| Main Level | Dining Room | 6.25 m | 3.02 m | 6.25 m x 3.02 m |
| Main Level | Kitchen | 5.55 m | 2.08 m | 5.55 m x 2.08 m |
| Upper Level | Primary Bedroom | 4.6 m | 3.4 m | 4.6 m x 3.4 m |
| Upper Level | Bedroom 2 | 4.02 m | 2.77 m | 4.02 m x 2.77 m |
| In Between | Bedroom 3 | 2.3 m | 2.5 m | 2.3 m x 2.5 m |
| In Between | Bedroom 4 | 2.3 m | 2.4 m | 2.3 m x 2.4 m |
| In Between | Family Room | 5 m | 3.3 m | 5 m x 3.3 m |
https://www.realtor.ca/real-estate/28693315/3602-dunrankin-drive-mississauga-malton-malton
Contact Us
Contact us for more information
Samantha Mayanne Nash
Salesperson
2 Sheppard Avenue East, 20th Floor
Toronto, Ontario M2N 5Y7
(647) 494-8012
(289) 475-5524
www.internationalrealtyfirm.com/

