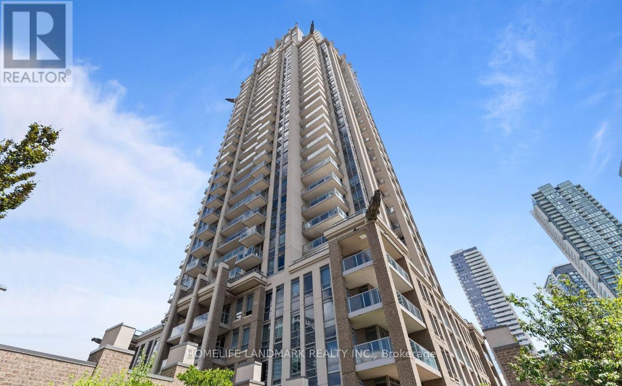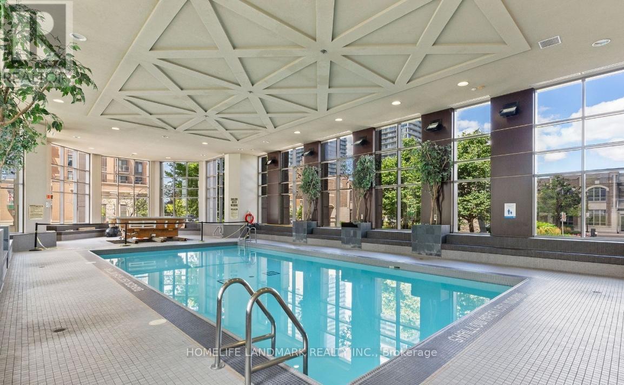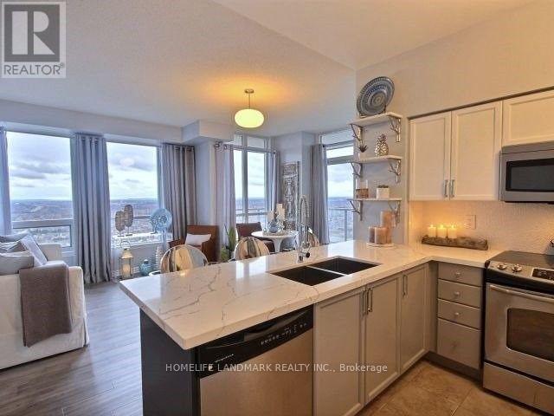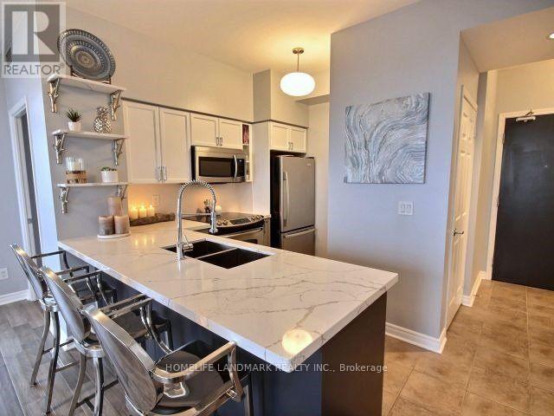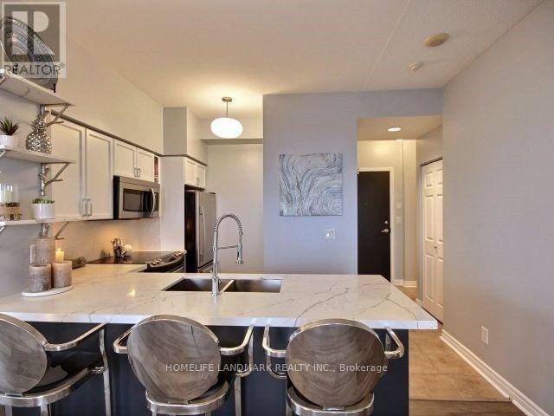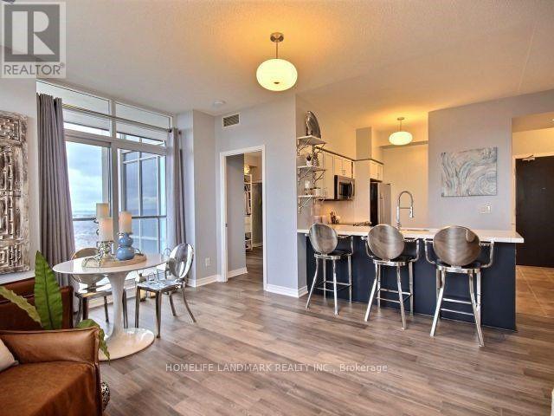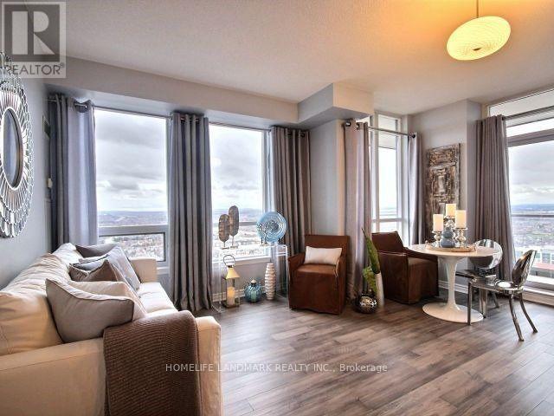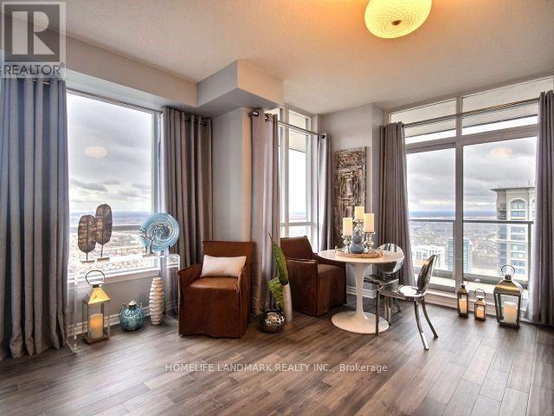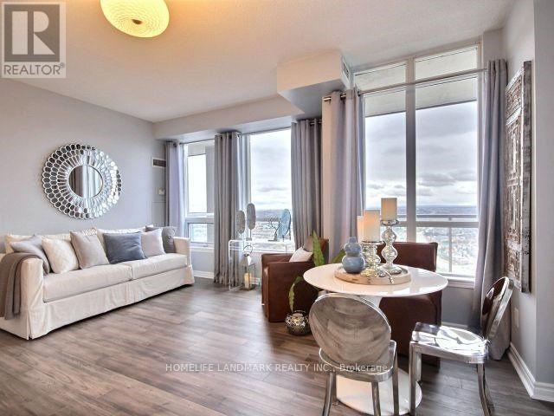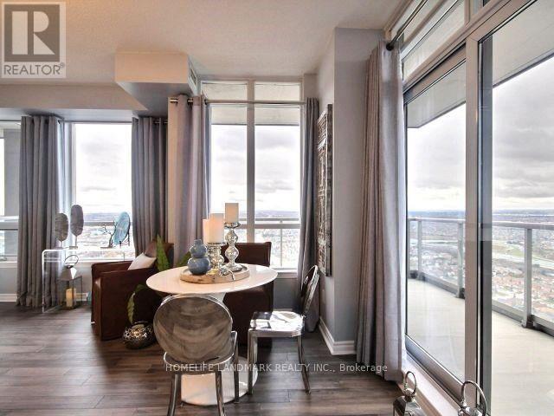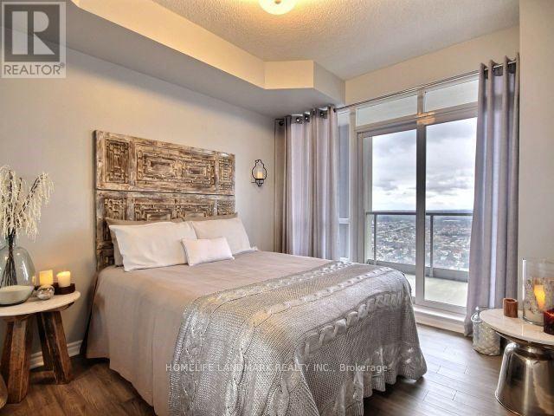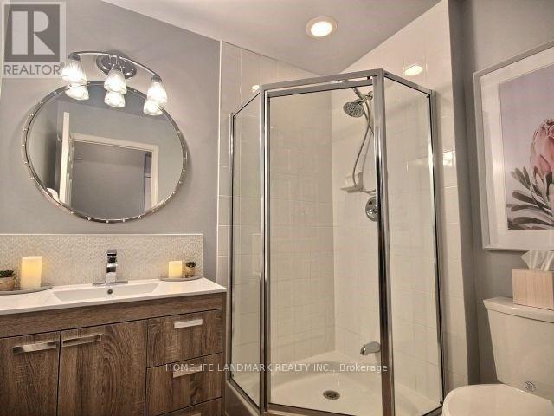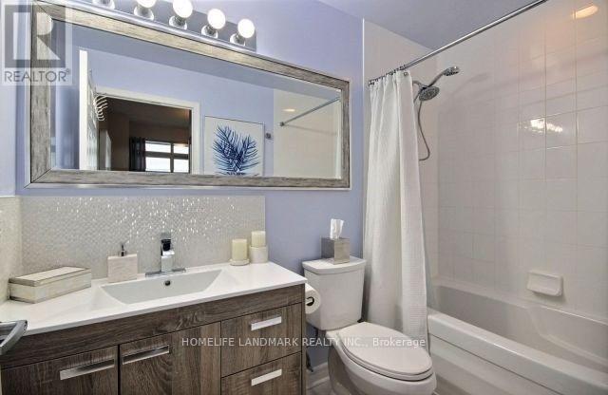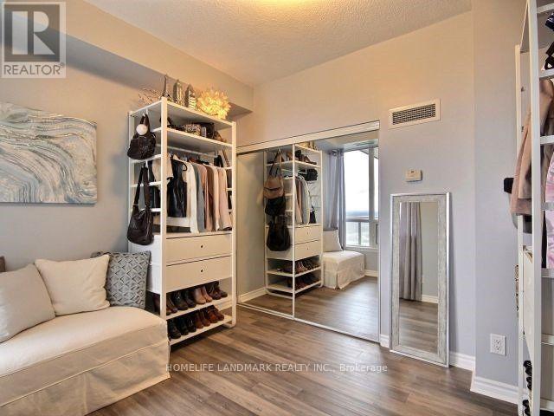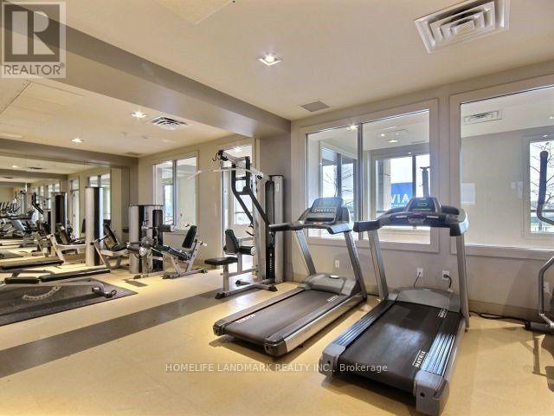3603 - 388 Prince Of Wales Drive Mississauga, Ontario L5B 0A1
$629,000Maintenance, Common Area Maintenance, Parking, Water
$659.67 Monthly
Maintenance, Common Area Maintenance, Parking, Water
$659.67 MonthlyExperience elevated living in this bright, spacious, and completely redesigned 2-bedroom, 2-bath corner unit at the prestigious One Park Tower by Daniels, located in the heart of Square One. Perched on the 36th floor with wrap-around balconies, enjoy breathtaking panoramic views and sunsets right above the iconic gargoyles. This luxurious suite features 9-ft ceilings, updated floorings, a modern redesigned kitchen with stainless steel appliances, and spa-inspired bathrooms. Enjoy world-class building amenities including a 24-hour concierge, indoor pool, hot tub, steam room, virtual golf, fitness centre, and more. Includes 1 parking & locker. Just minutes from Square One, Sheridan College, GO Transit, and easy access to Hwy 401/403/QEWthis is upscale urban living at its finest! (id:50886)
Property Details
| MLS® Number | W12486138 |
| Property Type | Single Family |
| Community Name | City Centre |
| Community Features | Pets Allowed With Restrictions |
| Features | Balcony, In Suite Laundry |
| Parking Space Total | 1 |
| Pool Type | Indoor Pool |
Building
| Bathroom Total | 2 |
| Bedrooms Above Ground | 2 |
| Bedrooms Total | 2 |
| Age | 16 To 30 Years |
| Amenities | Exercise Centre, Sauna, Visitor Parking, Security/concierge, Storage - Locker |
| Appliances | Dishwasher, Dryer, Furniture, Hood Fan, Stove, Washer, Window Coverings, Refrigerator |
| Basement Type | None |
| Cooling Type | Central Air Conditioning |
| Exterior Finish | Concrete |
| Heating Fuel | Natural Gas |
| Heating Type | Forced Air |
| Size Interior | 800 - 899 Ft2 |
| Type | Apartment |
Parking
| Underground | |
| Garage |
Land
| Acreage | No |
Rooms
| Level | Type | Length | Width | Dimensions |
|---|---|---|---|---|
| Main Level | Primary Bedroom | 3.25 m | 2.97 m | 3.25 m x 2.97 m |
| Main Level | Bedroom 2 | 3.38 m | 2.57 m | 3.38 m x 2.57 m |
| Main Level | Dining Room | 4.9 m | 4.14 m | 4.9 m x 4.14 m |
| Main Level | Kitchen | 3.56 m | 3.1 m | 3.56 m x 3.1 m |
| Main Level | Living Room | 4.9 m | 4.14 m | 4.9 m x 4.14 m |
Contact Us
Contact us for more information
Wilson Lee
Broker
(647) 286-0918
7240 Woodbine Ave Unit 103
Markham, Ontario L3R 1A4
(905) 305-1600
(905) 305-1609
www.homelifelandmark.com/

