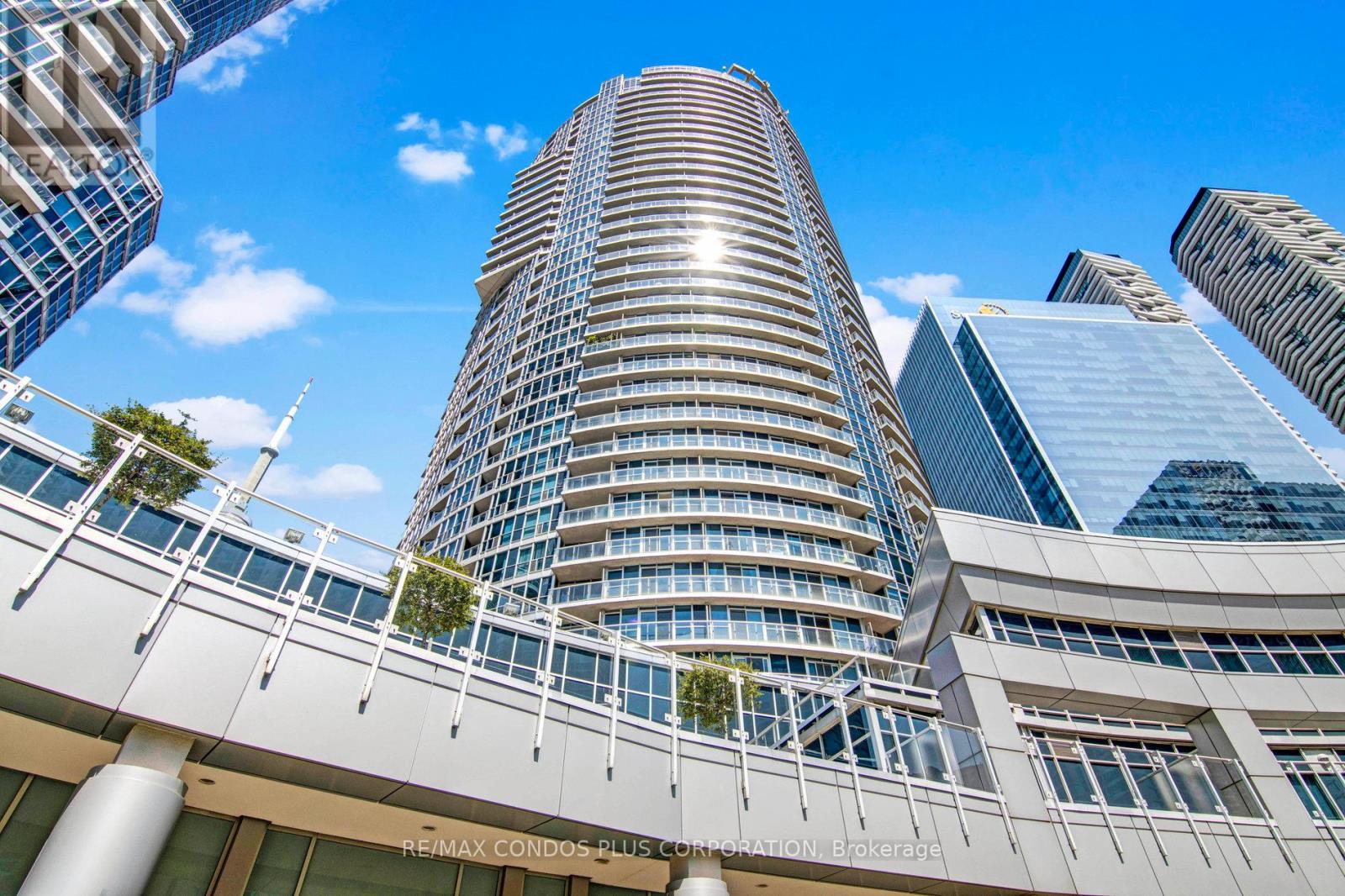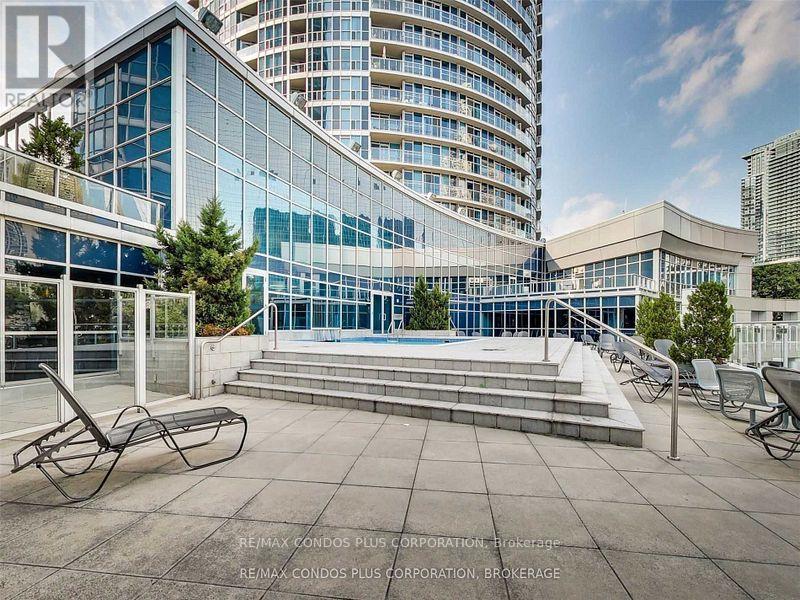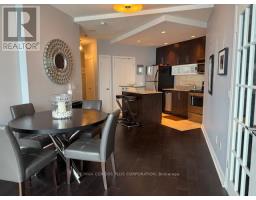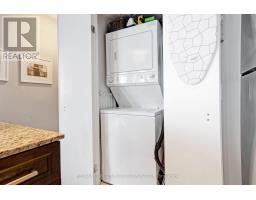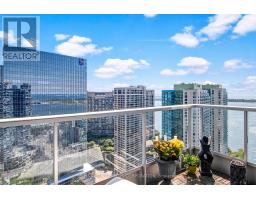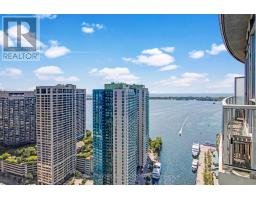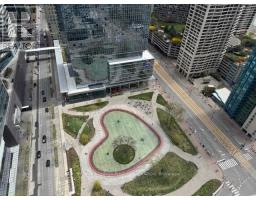3603 - 8 York Street Toronto, Ontario M5J 2Y2
$3,000 Monthly
Welcome to Waterclub Condos In The Heart Of T.O. Harbourfront! Furnished East Views One Bedroom +Solarium (With Door Turned Into Ideal Home Office) + 2 Bathrooms & Balcony with S/E Lake Views! 700 Sf Living Space, 9Ft Ceilings Wt Full Windows For All Day Natural Light, One Parking Included! Enjoy Waterfront Living, Steps To Parks(Love Park & Roundhouse Park), Boardwalk, Martin Goodman Trail/Bike Path, Beaches, Harbourfront Centre of Art & Performances, Variety Of Outdoor Activities, Restaurants & Cafes, Super Markets, Pharmacies, W/I Clinic, Banks, Food Crt, Ferry Terminal to Visit Toronto Island, Scotia Arena, Rogers Centre, CN Tower, Ripley's Aquarium, Southcore Financial (Amazon, IBM, Microsoft,..)& Financial District via Underground "Path", Streetcar T.T.C. to Union Stn., Downtown Shopping, Dining, Theatres. Easy Access To Highways, Billy Bishop City Airport + More! Building Facilities:24Hrs Concierge, Guest Rooms, In/Outdoor Pool, Sauna, Exercise Rm , Bbq Areas, Party Rm. (id:50886)
Property Details
| MLS® Number | C12126685 |
| Property Type | Single Family |
| Community Name | Waterfront Communities C1 |
| Amenities Near By | Park, Public Transit |
| Community Features | Pet Restrictions |
| Features | Balcony, Carpet Free, In Suite Laundry |
| Parking Space Total | 1 |
| Water Front Type | Waterfront |
Building
| Bathroom Total | 2 |
| Bedrooms Above Ground | 1 |
| Bedrooms Below Ground | 1 |
| Bedrooms Total | 2 |
| Amenities | Security/concierge, Exercise Centre, Recreation Centre, Party Room |
| Appliances | Furniture |
| Cooling Type | Central Air Conditioning |
| Exterior Finish | Concrete |
| Flooring Type | Laminate, Concrete |
| Half Bath Total | 1 |
| Heating Fuel | Natural Gas |
| Heating Type | Forced Air |
| Size Interior | 700 - 799 Ft2 |
| Type | Apartment |
Parking
| Underground | |
| Garage |
Land
| Acreage | No |
| Land Amenities | Park, Public Transit |
| Surface Water | Lake/pond |
Rooms
| Level | Type | Length | Width | Dimensions |
|---|---|---|---|---|
| Flat | Kitchen | 2.5 m | 2.35 m | 2.5 m x 2.35 m |
| Flat | Dining Room | 6.59 m | 3.13 m | 6.59 m x 3.13 m |
| Flat | Living Room | 6.59 m | 3.13 m | 6.59 m x 3.13 m |
| Flat | Bedroom | 3.54 m | 2.54 m | 3.54 m x 2.54 m |
| Flat | Den | 2.45 m | 2.2 m | 2.45 m x 2.2 m |
| Flat | Other | 1.6 m | 2.9 m | 1.6 m x 2.9 m |
Contact Us
Contact us for more information
Tabassom Najafimehri
Salesperson
45 Harbour Square
Toronto, Ontario M5J 2G4
(416) 203-6636
(416) 203-1908
www.remaxcondosplus.com/

