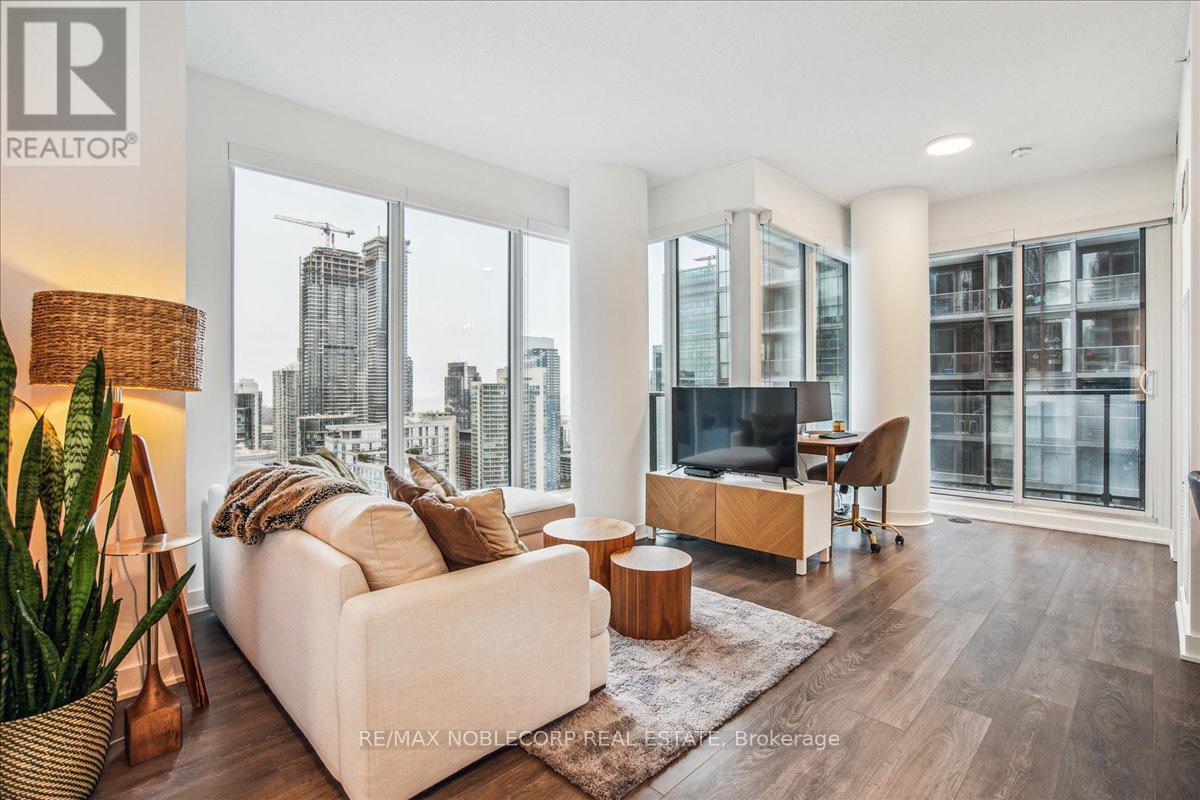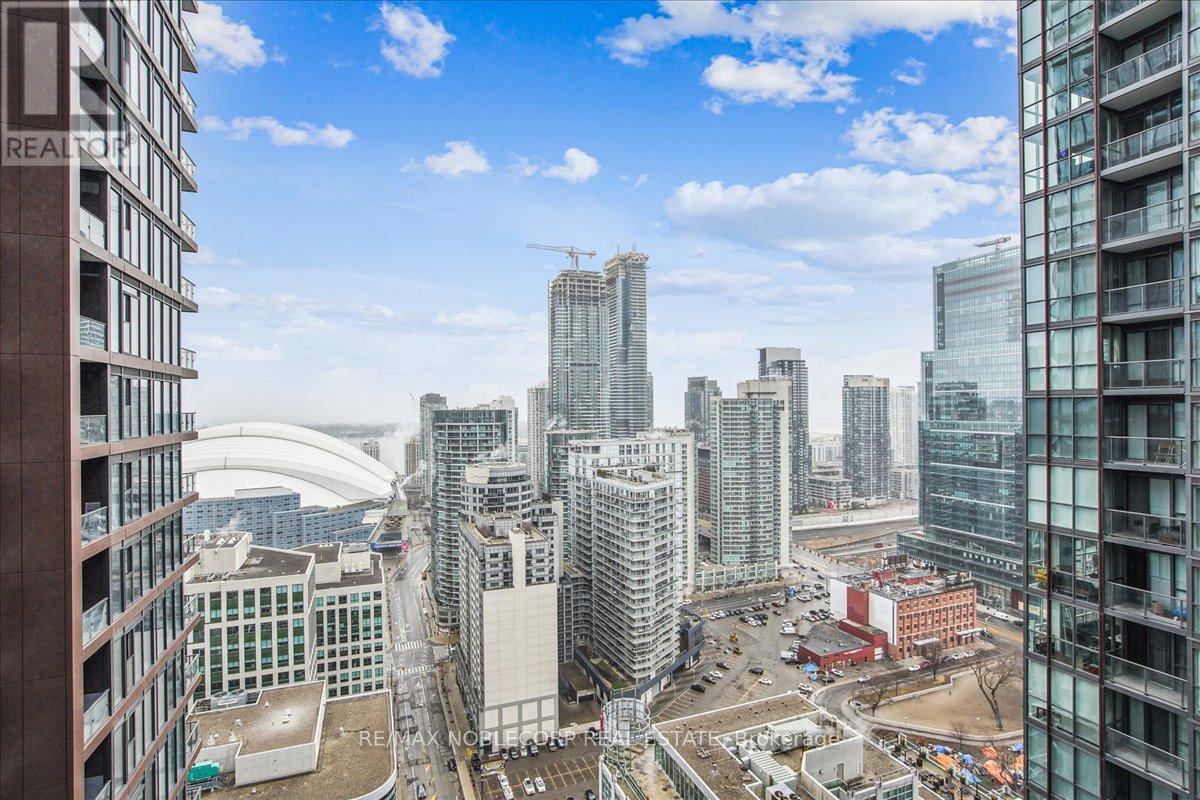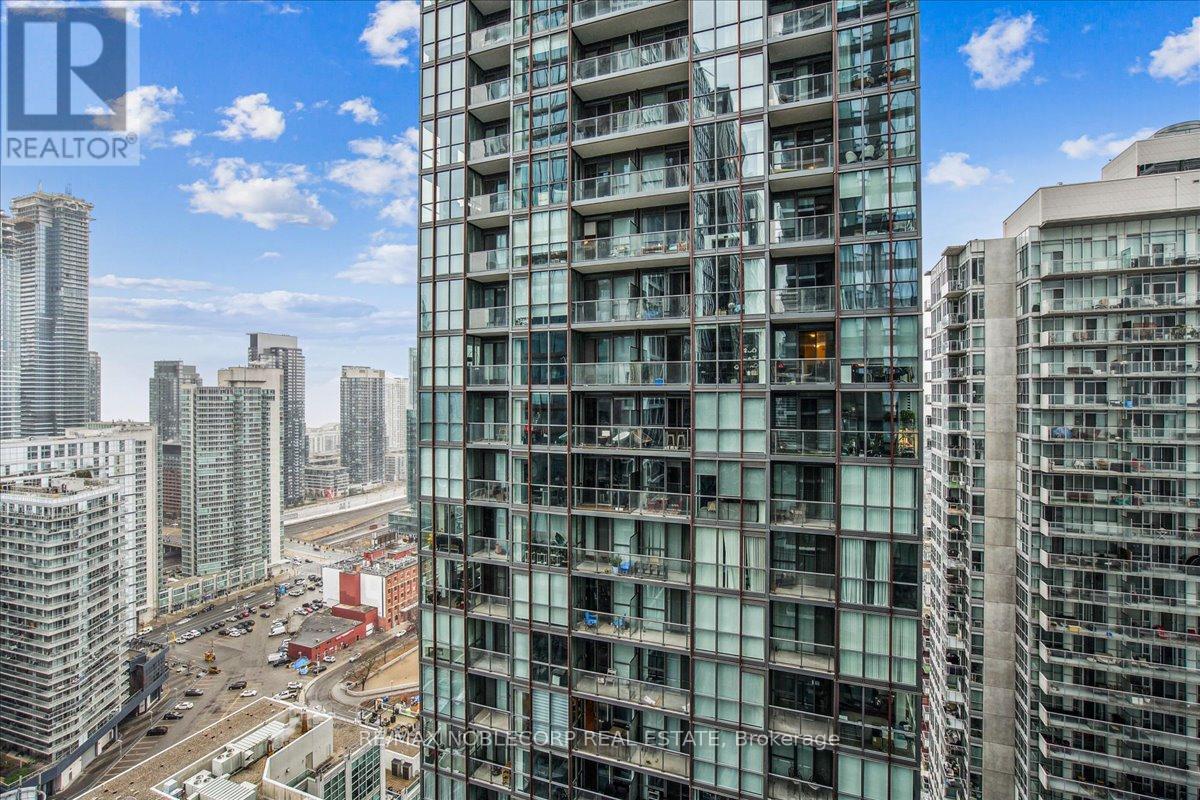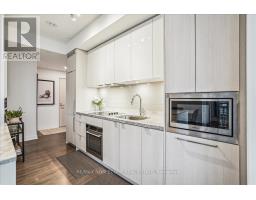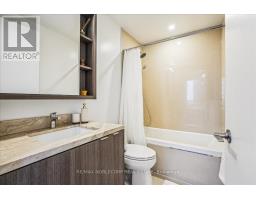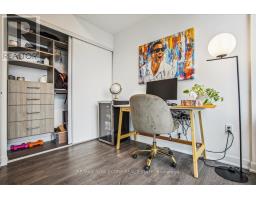3605 - 115 Blue Jays Way Toronto, Ontario M5V 0N2
$3,300 Monthly
Welcome To Unit #3605 - 115 Blue Jays Way In Toronto. The Prestigious King Blue Condos Are Located At King W And Blue Jays Way, In The Epicentre Of Toronto's King Street West Neighbourhood, King Blue Condominiums Deliver The Ultimate In Style, Sophistication, Luxury, & Amenities, All Within An Exquisite Urban Environment. Boasting Two Spacious Bedrooms Adorned w/ Custom Closets, Along With A Den Area Ideal For Remote Work With A View, This Unit Seamlessly Combines Comfort With Functionality. Elevated 36 Stories Above The City Skyline With South West Lake Exposure. Residents Will Enjoy Easy Access To Public Transit, As Well As A Plethora Of Shopping And Dining Options Right At Their Doorstep. With Neighbouring Bisha And Nobu Hotel Residences, Discerning Individuals Will Appreciate The High-End Amenities And Services Available In This Exclusive Community. Refined Urban Lifestyle In Toronto. Don't Miss The Chance To Experience Luxury Living At Its Finest Schedule A Viewing Today! (Furnished Option $3,700/Month) (id:50886)
Property Details
| MLS® Number | C12082252 |
| Property Type | Single Family |
| Community Name | Waterfront Communities C1 |
| Amenities Near By | Public Transit, Schools |
| Community Features | Pet Restrictions, Community Centre |
| Features | Balcony, Carpet Free |
| View Type | View Of Water |
Building
| Bathroom Total | 2 |
| Bedrooms Above Ground | 2 |
| Bedrooms Below Ground | 1 |
| Bedrooms Total | 3 |
| Age | 0 To 5 Years |
| Amenities | Security/concierge, Exercise Centre, Party Room, Storage - Locker |
| Appliances | All, Window Coverings |
| Cooling Type | Central Air Conditioning |
| Exterior Finish | Concrete |
| Fire Protection | Monitored Alarm, Security Guard |
| Flooring Type | Laminate |
| Heating Fuel | Natural Gas |
| Heating Type | Forced Air |
| Size Interior | 700 - 799 Ft2 |
| Type | Apartment |
Parking
| Underground | |
| Garage |
Land
| Acreage | No |
| Land Amenities | Public Transit, Schools |
Rooms
| Level | Type | Length | Width | Dimensions |
|---|---|---|---|---|
| Main Level | Kitchen | 5.36 m | 4.35 m | 5.36 m x 4.35 m |
| Main Level | Dining Room | 5.36 m | 4.35 m | 5.36 m x 4.35 m |
| Main Level | Living Room | 5.36 m | 4.35 m | 5.36 m x 4.35 m |
| Main Level | Primary Bedroom | 3.47 m | 3.04 m | 3.47 m x 3.04 m |
| Main Level | Bedroom 2 | 2.74 m | 2.43 m | 2.74 m x 2.43 m |
| Main Level | Den | 2.22 m | 2.3 m | 2.22 m x 2.3 m |
Contact Us
Contact us for more information
Augustus Theodorou
Broker
www.augustustheodorou.com/
3603 Langstaff Rd #14&15
Vaughan, Ontario L4K 9G7
(905) 856-6611
(905) 856-6232


















