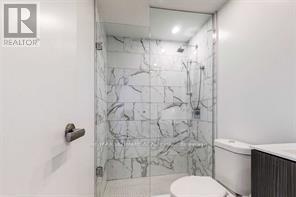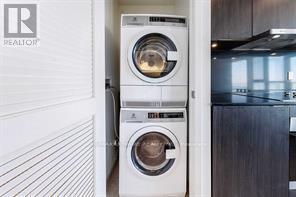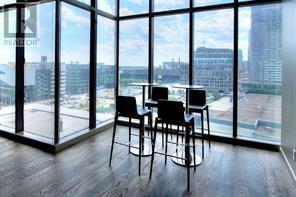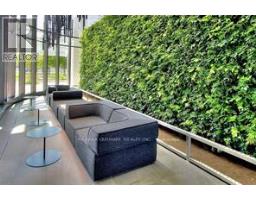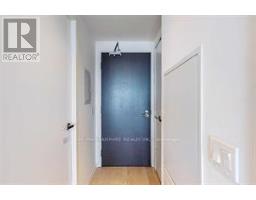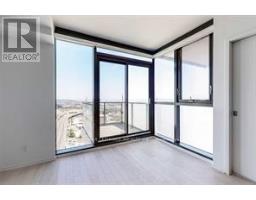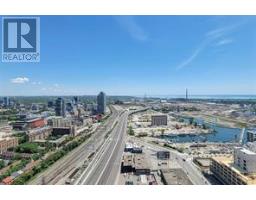3605 - 16 Bonnycastle Street Toronto, Ontario M5A 4M6
$2,700 Monthly
*Immaculate & Bright 1 Bdrm + Large Den Unit In The Highly Sought After Monde By Great Gulf *Approx. 600+ Sqft Of Luxury Living Space W/ 9Ft Smooth Ceilings *Open Concept Layout Flooded W/ Natural Light From the Waterfront **Generous Sized Living & Dining Area Leads To A Walkout Balcony W/ Unobstructed Views *Modern Kitchen W/ Centre Island, S/S Appliances, Quartz Countertops W/ Matching Backsplash & Illuminated W/ Pot Lights *Spacious Primary Bdrm & Connecting Den W/ Murphy Bed, Perfect For Guest Visits Or Private Office *World-Class Amenities: 24-Hr Concierge, Rooftop Infiniti Pool, Yoga/Pilates Rm, Steam Rm, Cafe Bar, Billiards, Gym, Media Rm, Rooftop Deck, Visitor Parking *Close To DVP & Gardiner, Shopping, Restaurants, Entertainment *Minutes Walk To George Brown Waterfront Campus, Sugar Beach, Loblaws, Lcbo. Don't Miss The Opportunity To Call This Your New Home! (id:50886)
Property Details
| MLS® Number | C12049927 |
| Property Type | Single Family |
| Community Name | Waterfront Communities C8 |
| Amenities Near By | Beach, Park, Public Transit, Schools |
| Community Features | Pet Restrictions |
| Features | Lighting, Balcony, Carpet Free |
| Parking Space Total | 1 |
| View Type | View, View Of Water |
Building
| Bathroom Total | 1 |
| Bedrooms Above Ground | 1 |
| Bedrooms Below Ground | 1 |
| Bedrooms Total | 2 |
| Amenities | Security/concierge, Recreation Centre, Exercise Centre |
| Appliances | Oven - Built-in, Blinds, Dishwasher, Dryer, Microwave, Stove, Washer, Refrigerator |
| Cooling Type | Central Air Conditioning |
| Exterior Finish | Concrete |
| Fire Protection | Controlled Entry, Monitored Alarm |
| Flooring Type | Laminate |
| Heating Fuel | Natural Gas |
| Heating Type | Forced Air |
| Size Interior | 600 - 699 Ft2 |
| Type | Apartment |
Parking
| Underground | |
| Garage |
Land
| Acreage | No |
| Land Amenities | Beach, Park, Public Transit, Schools |
| Surface Water | Lake/pond |
Rooms
| Level | Type | Length | Width | Dimensions |
|---|---|---|---|---|
| Ground Level | Living Room | 3.38 m | 2.77 m | 3.38 m x 2.77 m |
| Ground Level | Dining Room | 4.17 m | 3.1 m | 4.17 m x 3.1 m |
| Ground Level | Kitchen | 4.17 m | 3.1 m | 4.17 m x 3.1 m |
| Ground Level | Primary Bedroom | 3.16 m | 3.04 m | 3.16 m x 3.04 m |
| Ground Level | Den | 3.04 m | 1.88 m | 3.04 m x 1.88 m |
Contact Us
Contact us for more information
Eugene Ho
Salesperson
1739 Bayview Ave.
Toronto, Ontario M4G 3C1
(416) 487-5131
(416) 487-1750
www.remaxultimate.com
Jacky Man
Broker
www.avenuegroup.info/
www.facebook.com/avenuegroup.info
www.linkedin.com/in/jacky-man-real-estate/
1739 Bayview Ave.
Toronto, Ontario M4G 3C1
(416) 487-5131
(416) 487-1750
www.remaxultimate.com
























