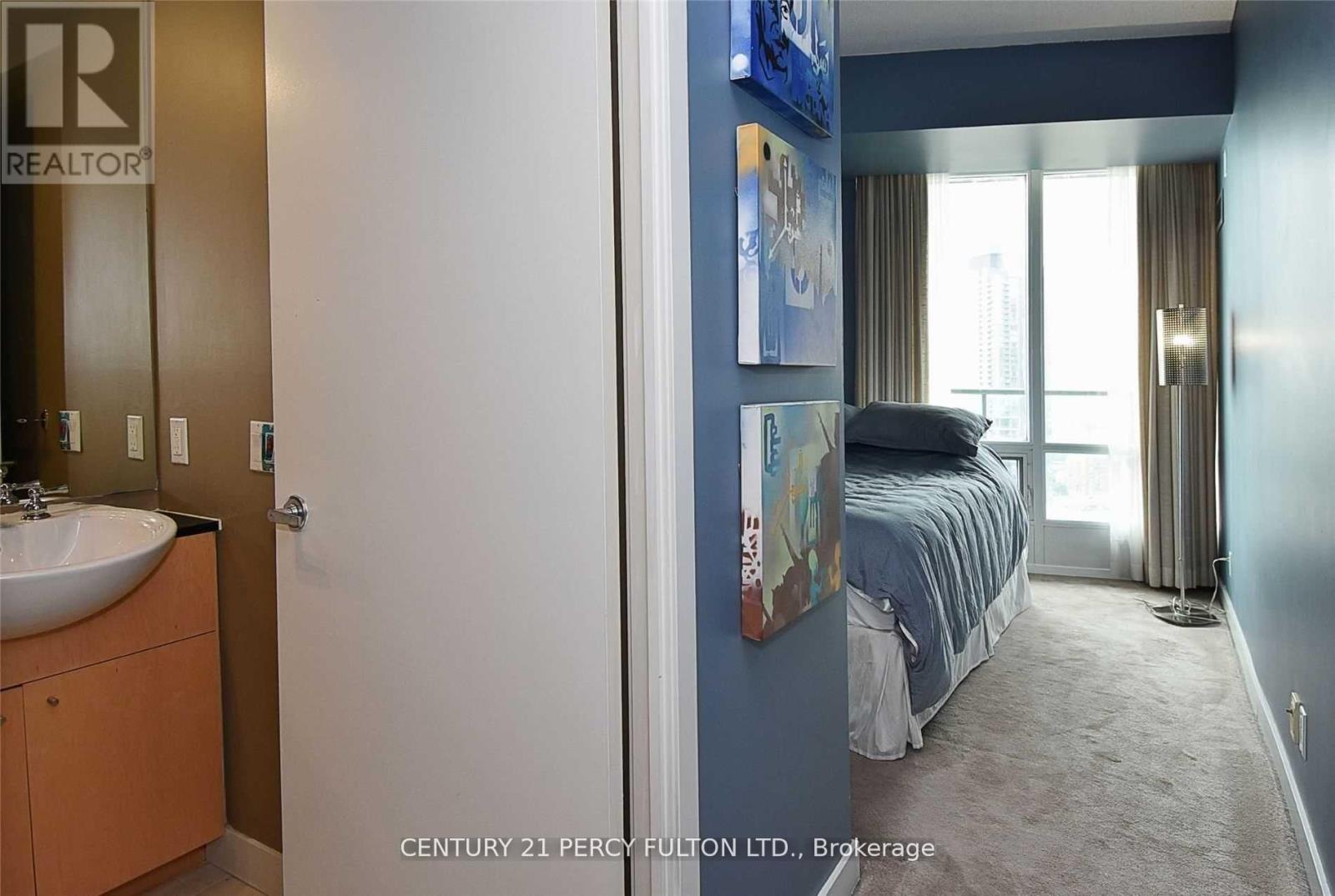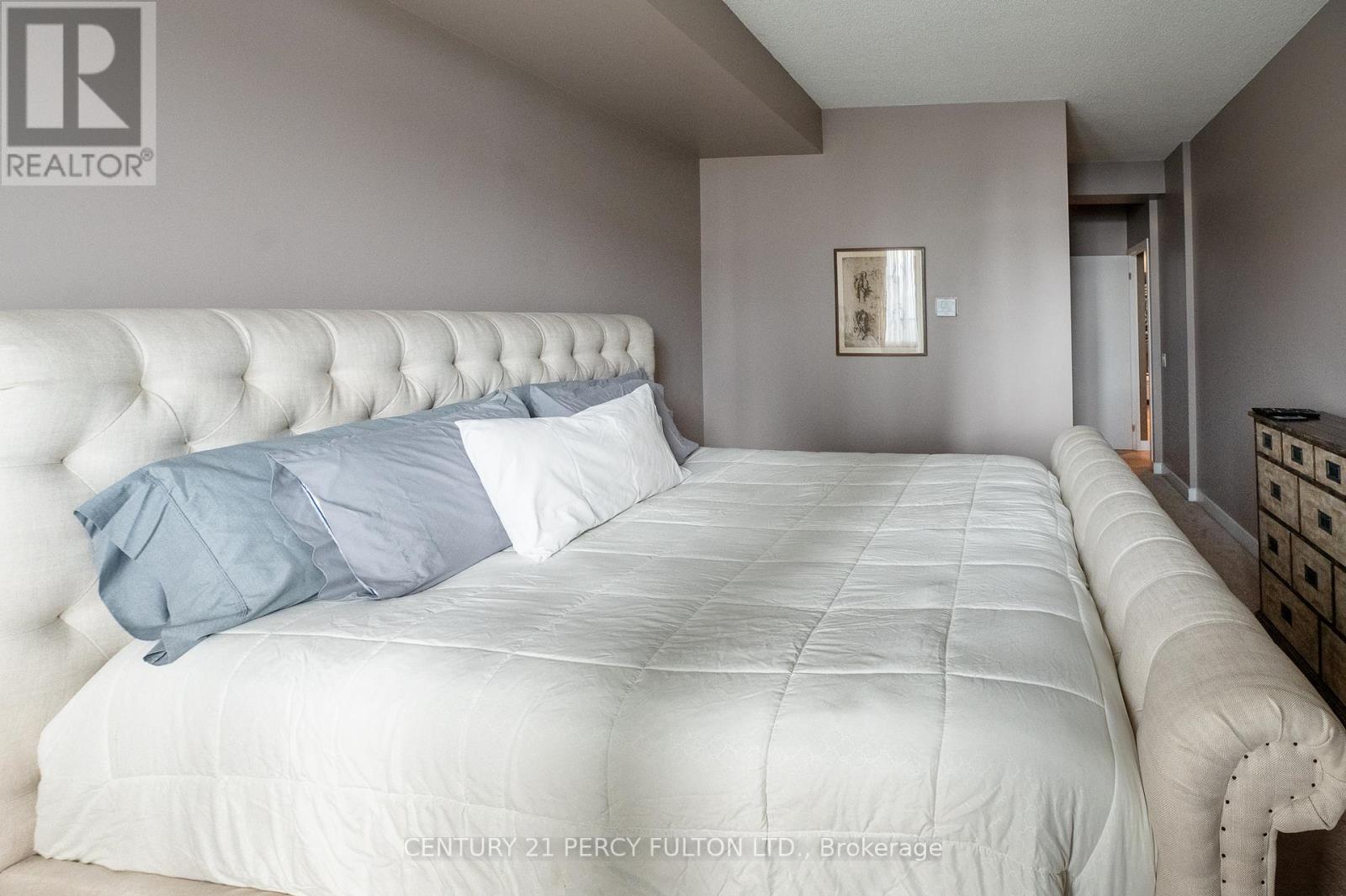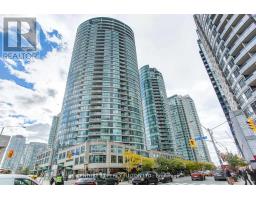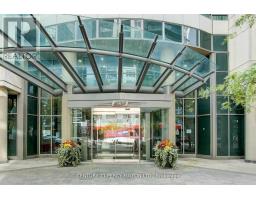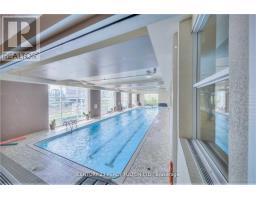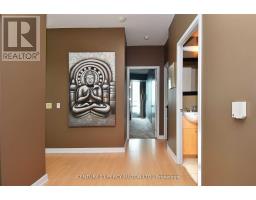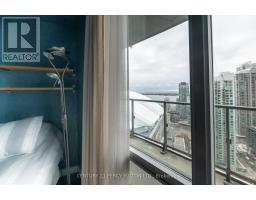3605 - 361 Front Street W Toronto, Ontario M5V 3R5
3 Bedroom
3 Bathroom
1399.9886 - 1598.9864 sqft
Indoor Pool
Central Air Conditioning
Forced Air
$4,500 Monthly
Amazing Value!! Fully Furnished Sub-Penthouse, large 2+1-1411 Sq Ft + massive, 325 Sq Ft wrap around balcony. Spectacular View of Lake, Rogers Centre, CN tower & the city. 2 parking spots & a locker. Laminate Flooring In Liv, Din, Den & Home Office. Granite Counter-Top, Upgraded Kitchen Cabinet W/Wine Rack. Just move in. **** EXTRAS **** S/S, Fridge, Stove, microwave, B/I Dishwasher. Stacked Washer & Dryer, All electric light fixtures, all window coverings, all furniture including TV, sound system, kitchen utensils, spoons & forks. Furniture can be removed if not needed. (id:50886)
Property Details
| MLS® Number | C9419029 |
| Property Type | Single Family |
| Community Name | Waterfront Communities C1 |
| AmenitiesNearBy | Public Transit |
| CommunityFeatures | Pet Restrictions |
| ParkingSpaceTotal | 2 |
| PoolType | Indoor Pool |
| ViewType | View |
Building
| BathroomTotal | 3 |
| BedroomsAboveGround | 2 |
| BedroomsBelowGround | 1 |
| BedroomsTotal | 3 |
| Amenities | Security/concierge, Party Room, Recreation Centre, Sauna, Storage - Locker |
| Appliances | Garage Door Opener Remote(s) |
| CoolingType | Central Air Conditioning |
| ExteriorFinish | Concrete |
| FlooringType | Laminate, Ceramic, Carpeted |
| HalfBathTotal | 1 |
| HeatingFuel | Natural Gas |
| HeatingType | Forced Air |
| SizeInterior | 1399.9886 - 1598.9864 Sqft |
| Type | Apartment |
Parking
| Underground |
Land
| Acreage | No |
| LandAmenities | Public Transit |
| SurfaceWater | Lake/pond |
Rooms
| Level | Type | Length | Width | Dimensions |
|---|---|---|---|---|
| Flat | Living Room | 6.25 m | 3.66 m | 6.25 m x 3.66 m |
| Flat | Dining Room | 3.66 m | 3 m | 3.66 m x 3 m |
| Flat | Den | 2.44 m | 2.44 m | 2.44 m x 2.44 m |
| Flat | Kitchen | 2.97 m | 2.44 m | 2.97 m x 2.44 m |
| Flat | Primary Bedroom | 4.42 m | 3.42 m | 4.42 m x 3.42 m |
| Flat | Bedroom 2 | 3.26 m | 3.5 m | 3.26 m x 3.5 m |
Interested?
Contact us for more information
Nazir D Shivji
Broker
Century 21 Percy Fulton Ltd.














