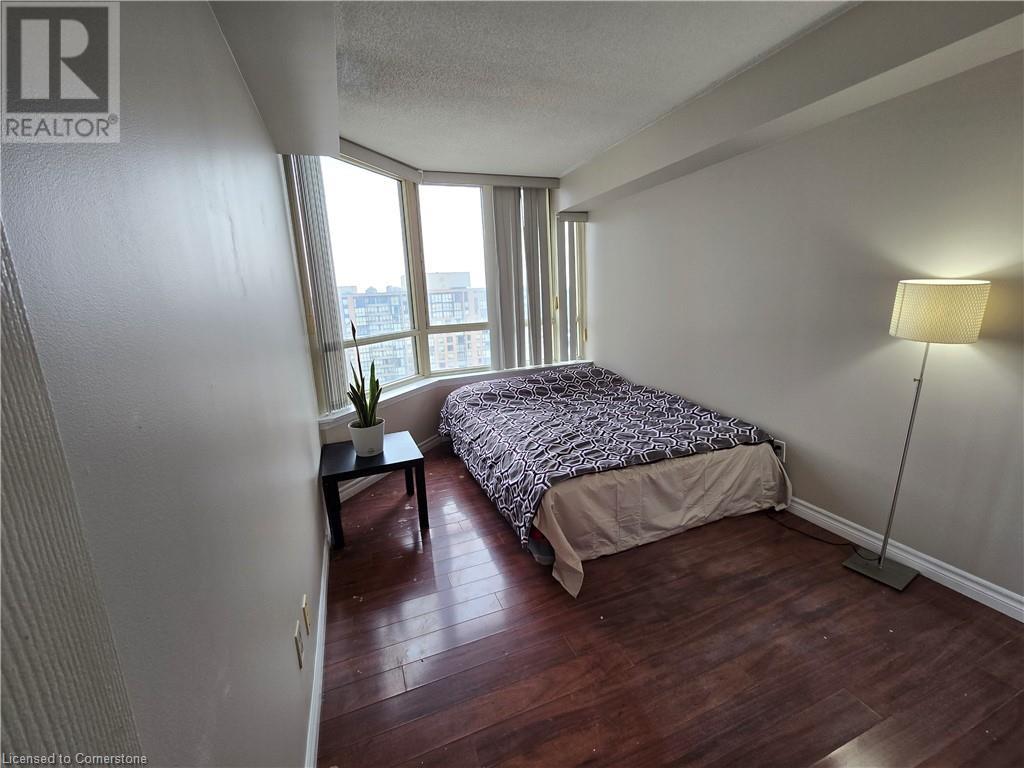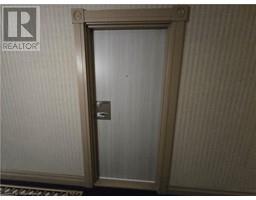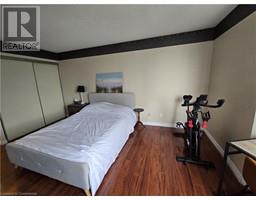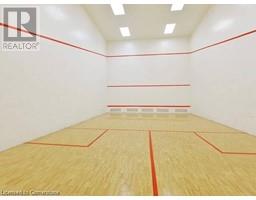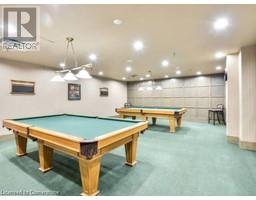3605 Kariya Drive Unit# 2205 Mississauga, Ontario L5B 3J4
$3,000 MonthlyInsurance, Heat, Electricity, Landscaping, Property Management, Water, Parking
Welcome to the Towne, a luxurious condo with hotel-style amenities! Located in the heart of Mississauga, City Centre is the vibrant place to live with everything you need, steps away from Square One Mall and close to Sheridan College, parks, rec centres, hospital, the future LRT, major hwys, bus stops and a short drive to the airport! The condominium offers maintenance feel living with so many great amenities such as in-door pool, hot tub, sauna, squash court, tennis courts, gym party room, guests suites, theatre room, and 24 hr security/concierges! The condo unit has over 1,025 sq ft of living space, enjoy 2 large bedrooms plus den, 2 full bath and a huge living room, with large windows giving you amazing views. It comes with 1 parking with an option to add a second, and the option to add a locker. Best of all, it is truly fully inclusive, with all your utilities, plus internet included in your lease, and comes fully furnished! If you want to live in luxury in the hottest spot in Mississauga, this is the place for you. Looking for amazing tenants to treat this place like home! (id:50886)
Property Details
| MLS® Number | 40693697 |
| Property Type | Single Family |
| Parking Space Total | 1 |
Building
| Bathroom Total | 2 |
| Bedrooms Above Ground | 2 |
| Bedrooms Total | 2 |
| Amenities | Exercise Centre, Guest Suite, Party Room |
| Appliances | Dishwasher, Dryer, Refrigerator, Stove, Washer, Microwave Built-in, Hood Fan |
| Basement Type | None |
| Construction Style Attachment | Attached |
| Cooling Type | Wall Unit |
| Exterior Finish | Concrete |
| Foundation Type | Poured Concrete |
| Heating Fuel | Natural Gas |
| Heating Type | Forced Air |
| Stories Total | 1 |
| Size Interior | 1,025 Ft2 |
| Type | Apartment |
| Utility Water | Municipal Water |
Parking
| Underground | |
| None |
Land
| Access Type | Road Access |
| Acreage | No |
| Sewer | Municipal Sewage System |
| Size Total Text | Under 1/2 Acre |
| Zoning Description | Rm7d5 |
Rooms
| Level | Type | Length | Width | Dimensions |
|---|---|---|---|---|
| Main Level | 4pc Bathroom | Measurements not available | ||
| Main Level | 4pc Bathroom | Measurements not available | ||
| Main Level | Bedroom | 11'8'' x 8'5'' | ||
| Main Level | Primary Bedroom | 15'8'' x 10'7'' | ||
| Main Level | Kitchen | 10'0'' x 8'10'' | ||
| Main Level | Dining Room | 15'9'' x 10'0'' | ||
| Main Level | Living Room | 20'6'' x 10'9'' |
https://www.realtor.ca/real-estate/27847598/3605-kariya-drive-unit-2205-mississauga
Contact Us
Contact us for more information
Zaya Oshana
Salesperson
(905) 575-7217
Unit 101 1595 Upper James St.
Hamilton, Ontario L9B 0H7
(905) 575-5478
(905) 575-7217
www.remaxescarpment.com/









