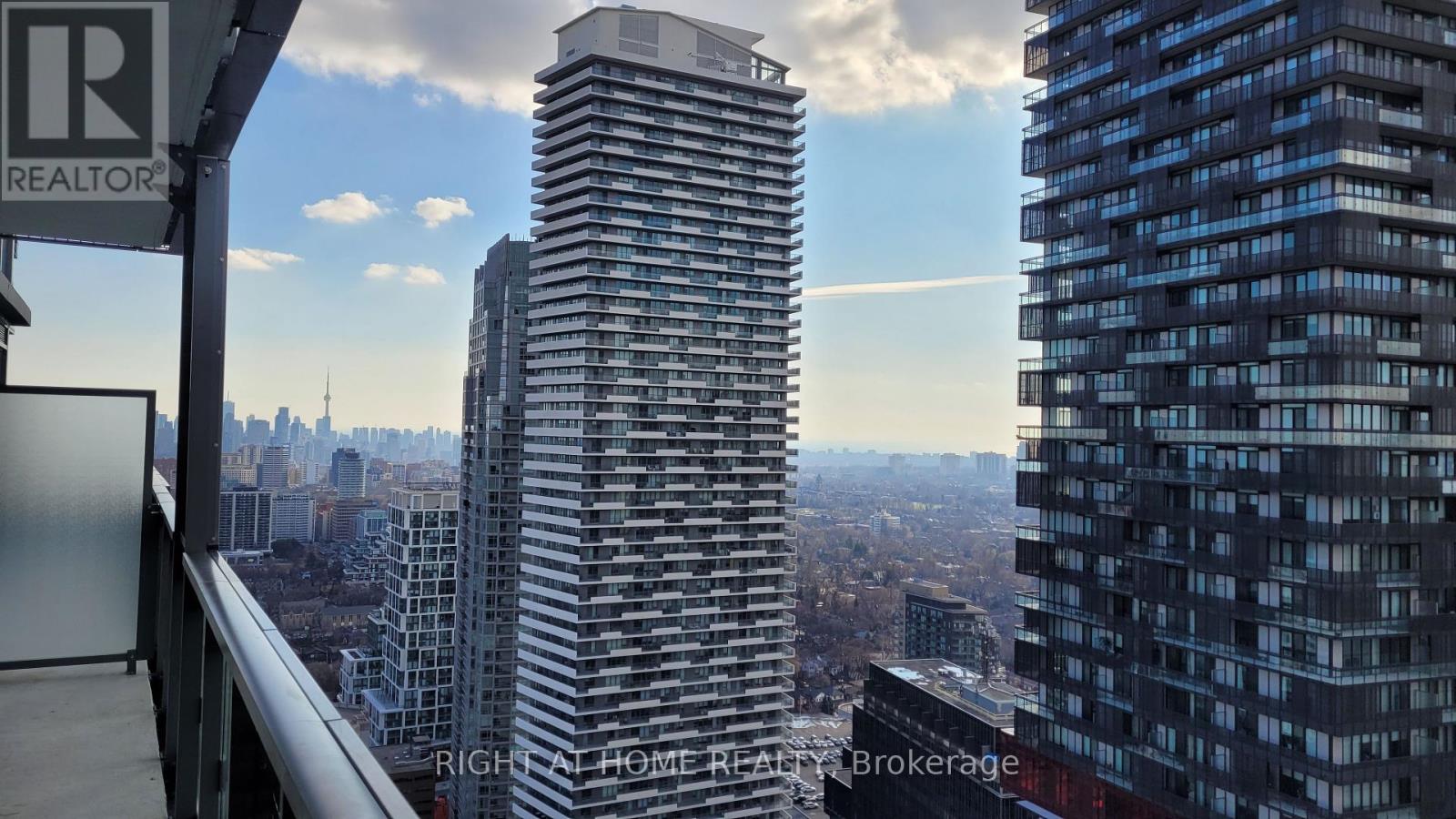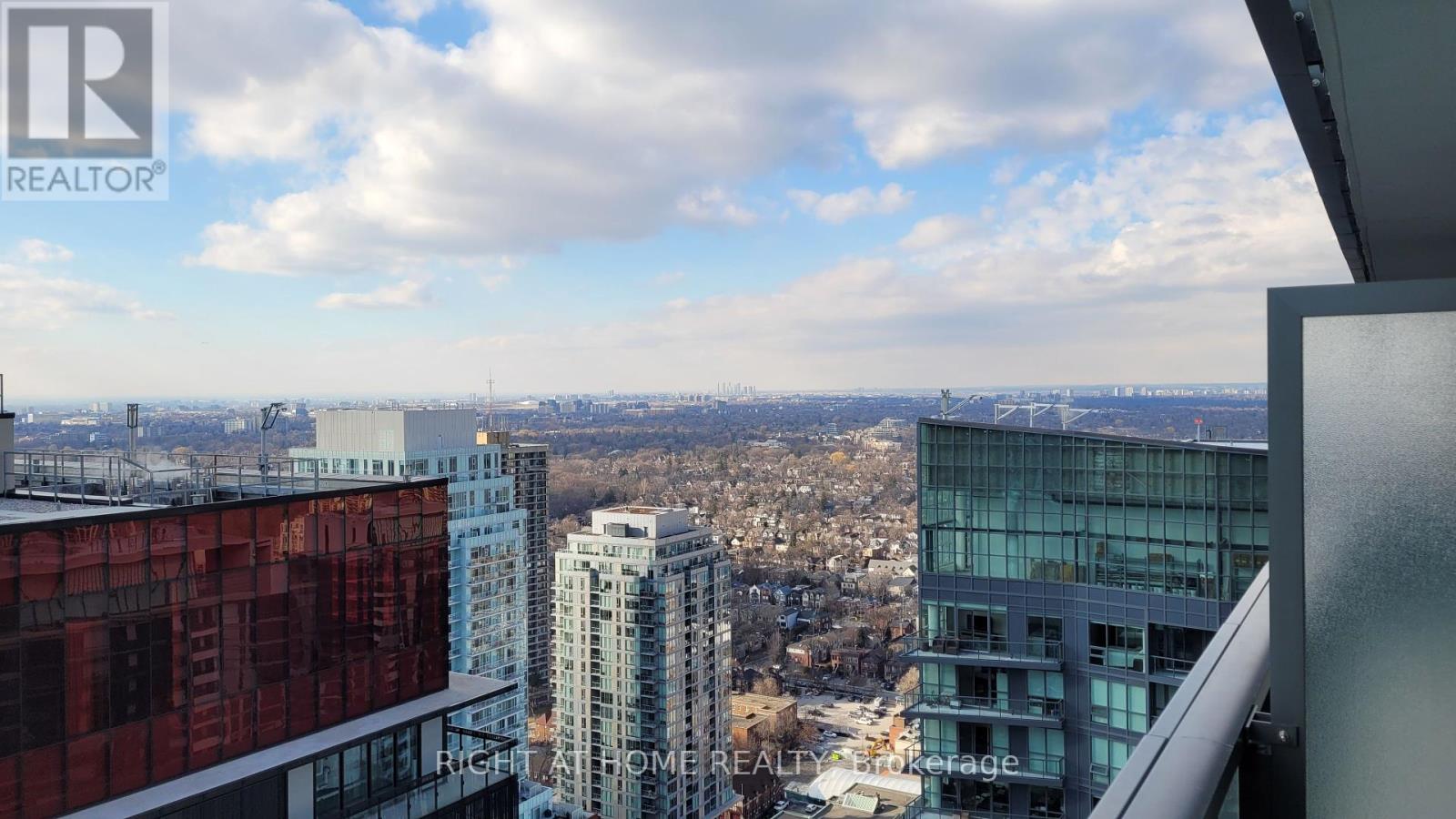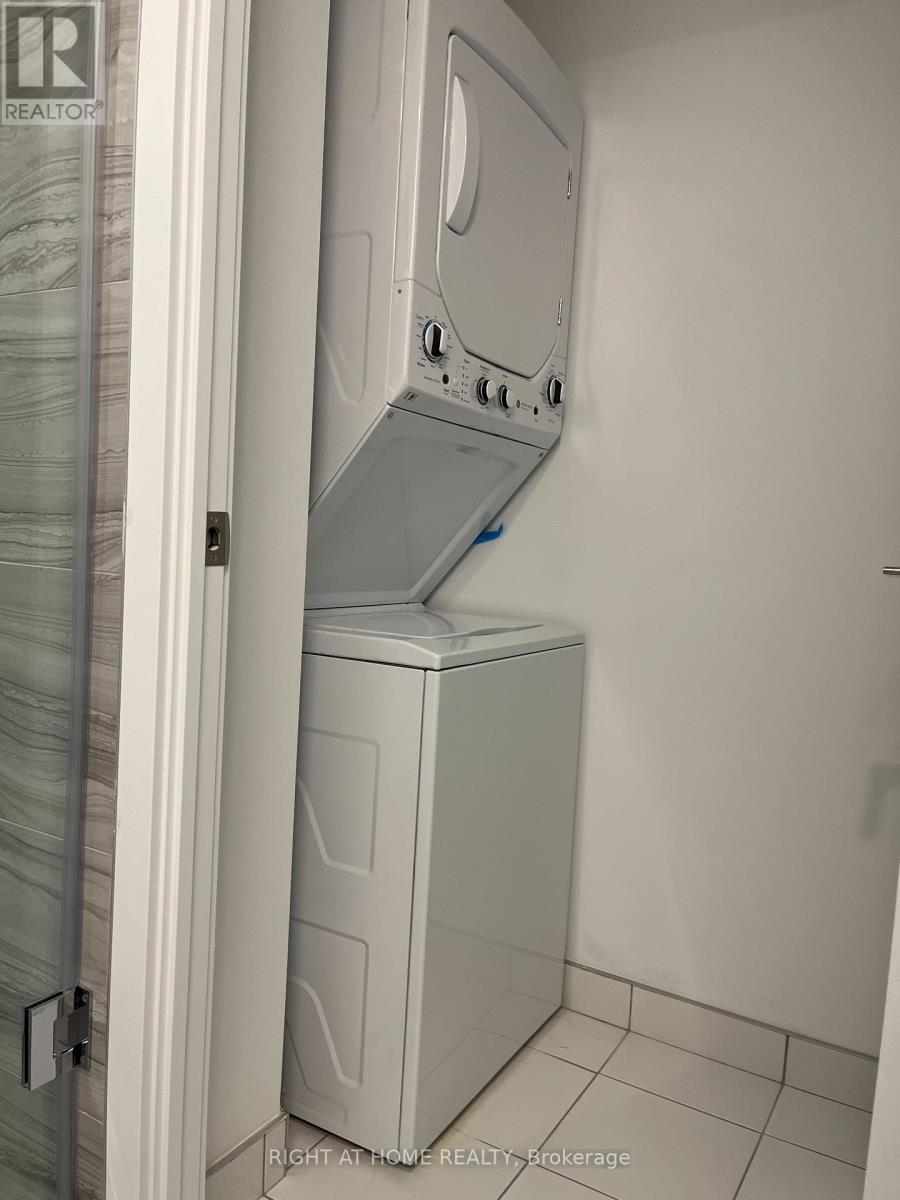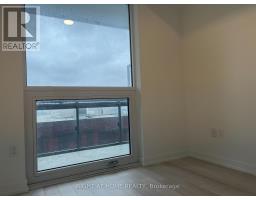3606 - 39 Roehampton Avenue Toronto, Ontario M4P 0G1
$2,800 Monthly
Lux E2 Condos At Prestigious Yonge & Eglinton. Bright 2 Bedroom 2 Bathroom Unit, High Floor West Views, Open Modern Kitchen, Functional Split Layout, Ensuite at Master Bedroom, Super Large 154Sf Balcony. 9Ft Flr-To-Ceiling Windows. Upgraded Laminate Floors Throughout. Direct Indoor Underground Access To Subway, YE Center, Schools, Parks, Shops & Fine Dining. Amenities Include: 24Hr Concierge, Gym, Yoga, Indoor Playground, Meeting Room, Visitor Parking, and More! **** EXTRAS **** B/I Appliances: Fridge, Dishwasher, Oven, Cooktop, Microwave. Stacked Washer & Dryer. All Elfs, All Window Coverings. Tenants Pay Utilities. (id:50886)
Property Details
| MLS® Number | C11914413 |
| Property Type | Single Family |
| Community Name | Mount Pleasant West |
| AmenitiesNearBy | Park, Public Transit, Schools |
| CommunityFeatures | Pet Restrictions |
| Features | Wheelchair Access, Balcony |
| ViewType | View, City View |
Building
| BathroomTotal | 2 |
| BedroomsAboveGround | 2 |
| BedroomsTotal | 2 |
| Amenities | Security/concierge, Exercise Centre, Party Room, Visitor Parking |
| CoolingType | Central Air Conditioning |
| ExteriorFinish | Concrete, Steel |
| FlooringType | Laminate |
| HeatingFuel | Natural Gas |
| HeatingType | Forced Air |
| SizeInterior | 599.9954 - 698.9943 Sqft |
| Type | Apartment |
Parking
| Underground |
Land
| Acreage | No |
| LandAmenities | Park, Public Transit, Schools |
Rooms
| Level | Type | Length | Width | Dimensions |
|---|---|---|---|---|
| Ground Level | Dining Room | 3.175 m | 2.49 m | 3.175 m x 2.49 m |
| Ground Level | Kitchen | 3.378 m | 2.36 m | 3.378 m x 2.36 m |
| Ground Level | Primary Bedroom | 3.226 m | 2.87 m | 3.226 m x 2.87 m |
| Ground Level | Bedroom 2 | 2.794 m | 2.72 m | 2.794 m x 2.72 m |
Interested?
Contact us for more information
Feng Lu
Salesperson
1550 16th Avenue Bldg B Unit 3 & 4
Richmond Hill, Ontario L4B 3K9













































