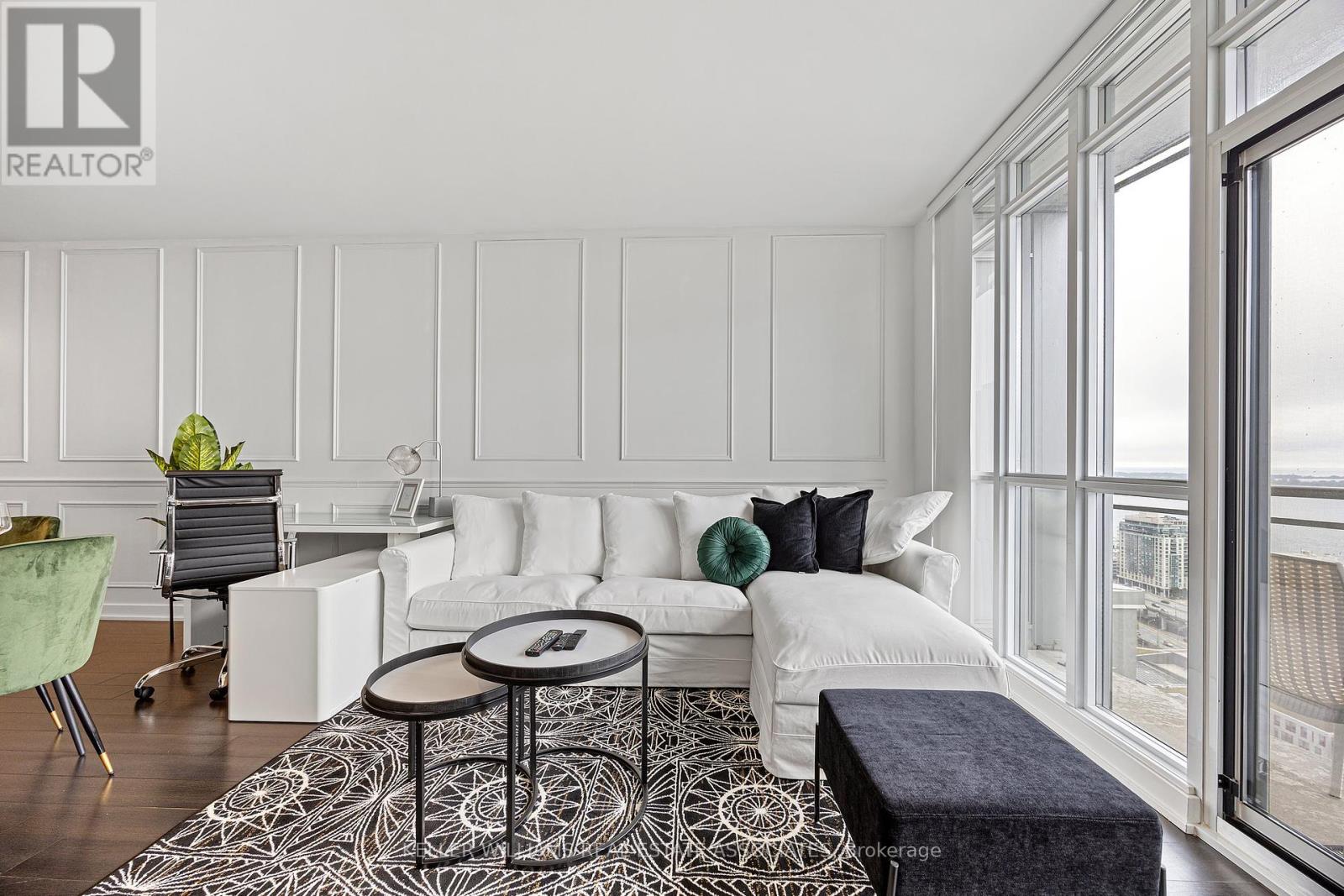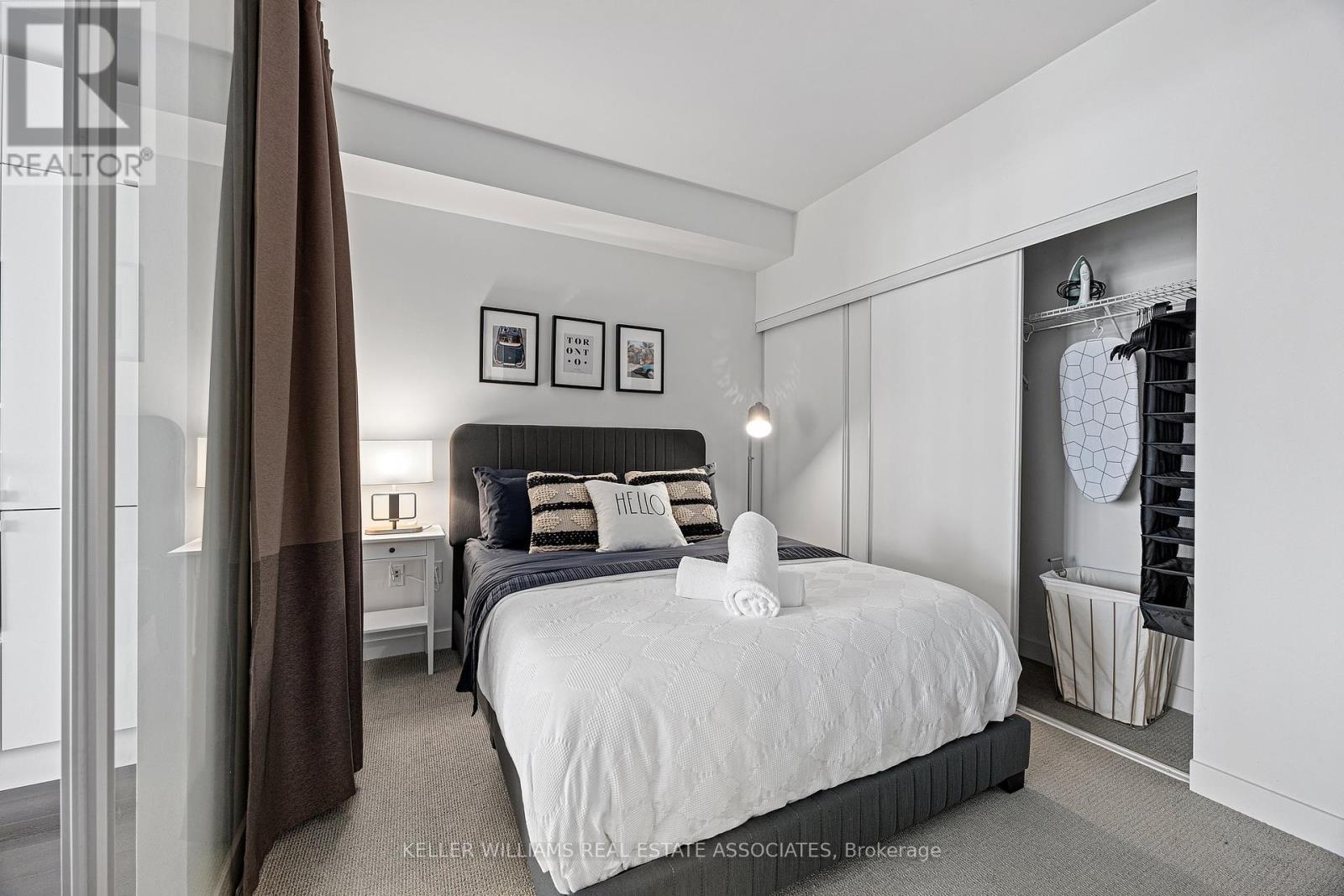3607 - 21 Iceboat Terrace Toronto, Ontario M5V 4A9
$3,150 Monthly
Spacious 718 Sqft + Balcony 1 Br + Den W/Unobstructed South Lake Views. Steps from Ripley's Aquarium, Rogers Centre, Parks, Hwys, TTC, Harbourfront, Restaurants and More! The Den/Office doubles as spare bedroom. Open concept Living/Dinning w/ gorgeous Wainscotting, 9Ft ceilings, high-end flooring, B/I Integrated Miele appliances. Floor-to-ceiling Windows bring tons of natural light. **FURNISHED** **** EXTRAS **** Wall-to-Wall closet in bedroom w/large Foyer closet & Extra Storage in Laundry closet. Freshly painted in 2021. Numerous Luxury Amenities. Security & Management on site-perfect for young Professionals and Executives. (id:50886)
Property Details
| MLS® Number | C11880947 |
| Property Type | Single Family |
| Community Name | Waterfront Communities C1 |
| CommunityFeatures | Pet Restrictions |
| Features | Balcony |
| ParkingSpaceTotal | 1 |
Building
| BathroomTotal | 1 |
| BedroomsAboveGround | 1 |
| BedroomsBelowGround | 1 |
| BedroomsTotal | 2 |
| Amenities | Storage - Locker |
| CoolingType | Central Air Conditioning |
| ExteriorFinish | Concrete |
| FlooringType | Hardwood, Carpeted |
| HeatingFuel | Natural Gas |
| HeatingType | Forced Air |
| SizeInterior | 699.9943 - 798.9932 Sqft |
| Type | Apartment |
Parking
| Underground |
Land
| Acreage | No |
Rooms
| Level | Type | Length | Width | Dimensions |
|---|---|---|---|---|
| Main Level | Living Room | 3.96 m | 3.08 m | 3.96 m x 3.08 m |
| Main Level | Dining Room | 3.96 m | 3.29 m | 3.96 m x 3.29 m |
| Main Level | Kitchen | 3.96 m | 3.38 m | 3.96 m x 3.38 m |
| Main Level | Bedroom | 2.88 m | 1.75 m | 2.88 m x 1.75 m |
| Main Level | Den | 1.45 m | 1.75 m | 1.45 m x 1.75 m |
Interested?
Contact us for more information
Melissa Dreaddy
Salesperson
7145 West Credit Ave B1 #100
Mississauga, Ontario L5N 6J7















