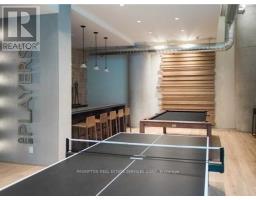3608 - 15 Grenville Street Toronto, Ontario M4Y 1A1
2 Bedroom
2 Bathroom
700 - 799 ft2
Central Air Conditioning
Forced Air
$3,150 Monthly
Unbelievable Location In Heart Of Business District Close To: Subway, Major Hospitals, Financial Offices, U Of T & Ryerson! Eaton Centre.Party Room,24/7 Concierge,Fitness Center,Steam Room,Rooftop Terrace With Lounge, Bbq,Screening Room,Sound Room,Players Club,Poker. **Rare Corner Unit With Gorgeous Unobstructed North East View, 2 Bedrooms Each W/Ensuite Washroom,9 Ft Ceilings, Massive Size Open Balcony, Tons Of Natural Lighting**Floor To Ceiling Windows*--Score Of 99 With Easy Access To All Amenities** **EXTRAS** Optionally Furnished (id:50886)
Property Details
| MLS® Number | C11919324 |
| Property Type | Single Family |
| Community Name | Bay Street Corridor |
| Amenities Near By | Hospital, Public Transit, Schools |
| Community Features | Pets Not Allowed |
| Features | Balcony, Carpet Free |
| View Type | View |
Building
| Bathroom Total | 2 |
| Bedrooms Above Ground | 2 |
| Bedrooms Total | 2 |
| Amenities | Security/concierge, Exercise Centre, Recreation Centre |
| Appliances | Cooktop, Dishwasher, Dryer, Hood Fan, Microwave, Oven, Refrigerator, Washer |
| Cooling Type | Central Air Conditioning |
| Exterior Finish | Concrete |
| Flooring Type | Hardwood |
| Heating Fuel | Natural Gas |
| Heating Type | Forced Air |
| Size Interior | 700 - 799 Ft2 |
| Type | Apartment |
Parking
| Garage |
Land
| Acreage | No |
| Land Amenities | Hospital, Public Transit, Schools |
Rooms
| Level | Type | Length | Width | Dimensions |
|---|---|---|---|---|
| Ground Level | Living Room | Measurements not available | ||
| Ground Level | Dining Room | Measurements not available | ||
| Ground Level | Kitchen | Measurements not available | ||
| Ground Level | Primary Bedroom | Measurements not available | ||
| Ground Level | Bedroom 2 | Measurements not available |
Contact Us
Contact us for more information
Helen Huang
Salesperson
Prompton Real Estate Services Corp.
1 Singer Court
Toronto, Ontario M2K 1C5
1 Singer Court
Toronto, Ontario M2K 1C5
(416) 883-3888
(416) 883-3887





























