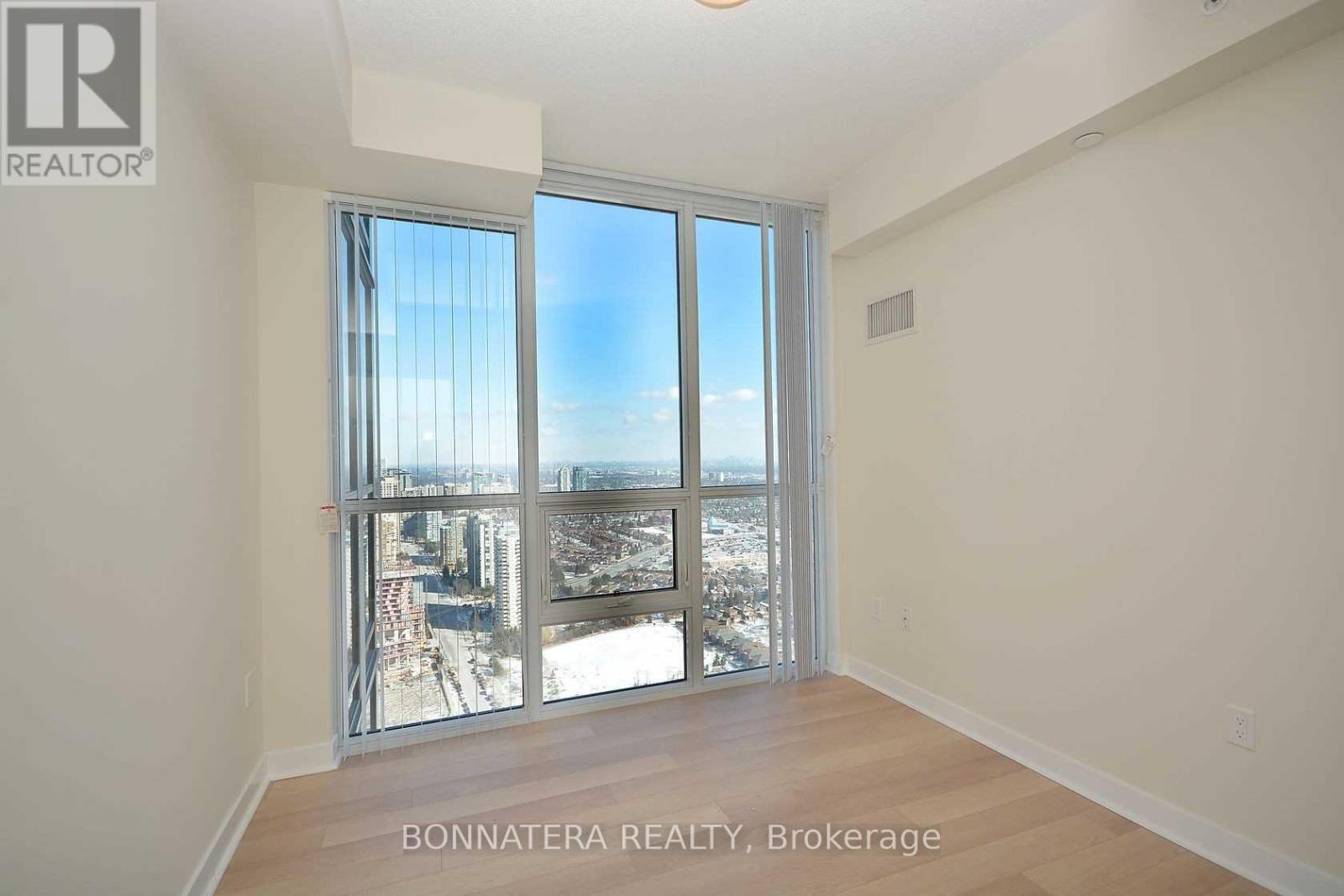3608 - 3975 Grand Park Drive Mississauga, Ontario L5M 4G3
3 Bedroom
2 Bathroom
799.9932 - 898.9921 sqft
Central Air Conditioning
Forced Air
$2,950 Monthly
This bright and spacious 2-bedroom + den condo in Pinnacle Grand Park 2 features an open-concept layout with 9-foot ceilings, floor-to-ceiling windows, and modern stainless steel appliances. The den can be used as a 3rd bedroom or office. With two full bathrooms, the unit provides privacy and flexibility. Centrally located, it's steps from Square One, Sheridan College, the YMCA, and more. 1 parking spot and 1 locker included. **** EXTRAS **** Stainless steel appliance include fridge, stove, dishwasher, microwave. Washer and dryer. All electrical light fixtures, and window coverings. (id:50886)
Property Details
| MLS® Number | W10408069 |
| Property Type | Single Family |
| Community Name | City Centre |
| CommunityFeatures | Pet Restrictions |
| Features | Balcony |
| ParkingSpaceTotal | 1 |
Building
| BathroomTotal | 2 |
| BedroomsAboveGround | 2 |
| BedroomsBelowGround | 1 |
| BedroomsTotal | 3 |
| Amenities | Storage - Locker |
| CoolingType | Central Air Conditioning |
| ExteriorFinish | Concrete |
| FlooringType | Laminate |
| HeatingFuel | Natural Gas |
| HeatingType | Forced Air |
| SizeInterior | 799.9932 - 898.9921 Sqft |
| Type | Apartment |
Parking
| Underground |
Land
| Acreage | No |
Rooms
| Level | Type | Length | Width | Dimensions |
|---|---|---|---|---|
| Flat | Kitchen | 2.47 m | 2.47 m | 2.47 m x 2.47 m |
| Flat | Dining Room | 5.18 m | 3.05 m | 5.18 m x 3.05 m |
| Flat | Living Room | 5.18 m | 3.05 m | 5.18 m x 3.05 m |
| Flat | Primary Bedroom | 3.35 m | 3.05 m | 3.35 m x 3.05 m |
| Flat | Bedroom 2 | 3.05 m | 2.87 m | 3.05 m x 2.87 m |
| Flat | Den | 2.5 m | 2.01 m | 2.5 m x 2.01 m |
Interested?
Contact us for more information
Tomi Varvodic
Broker
Bonnatera Realty
410 North Service Rd E #100
Oakville, Ontario L6H 5R2
410 North Service Rd E #100
Oakville, Ontario L6H 5R2







































