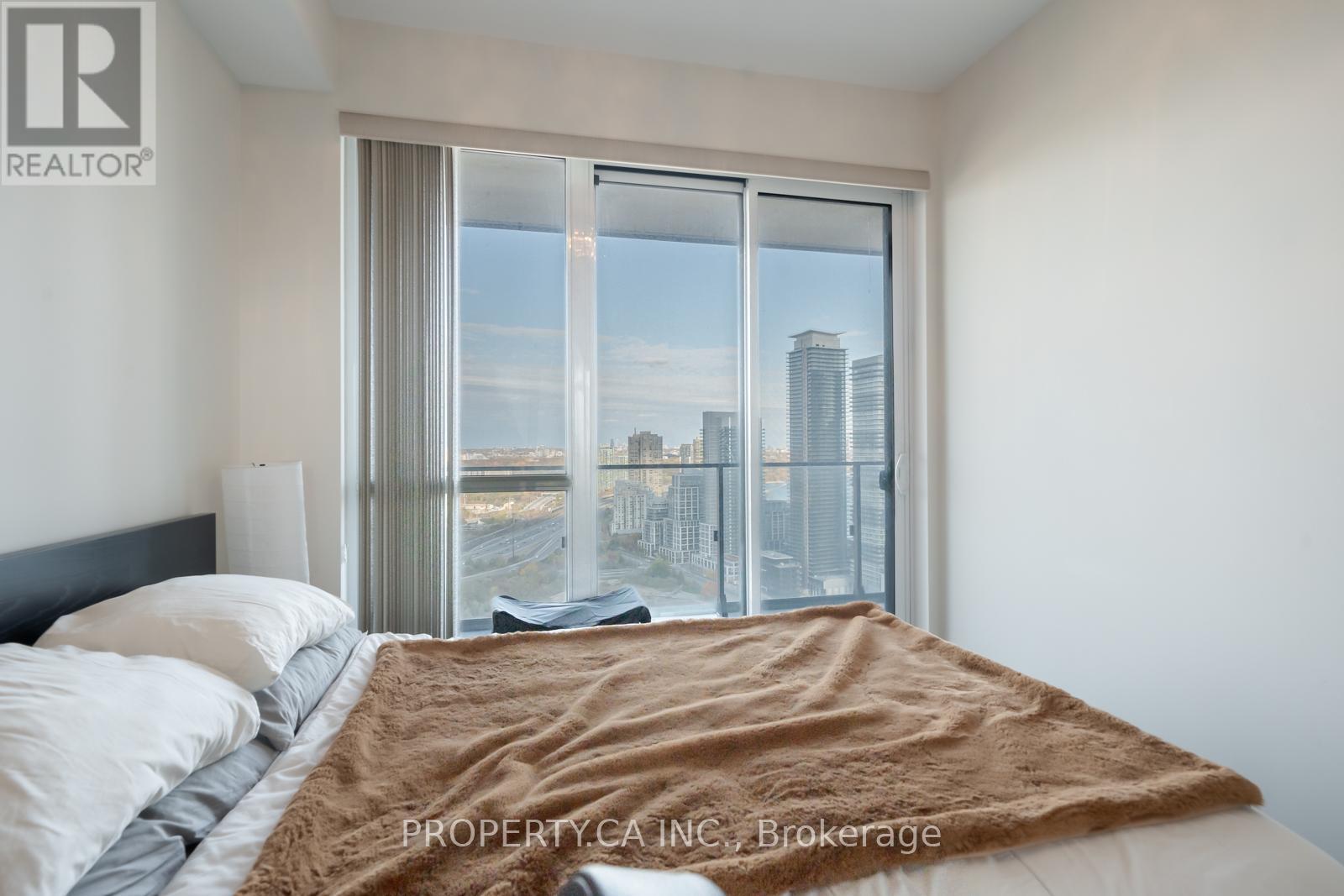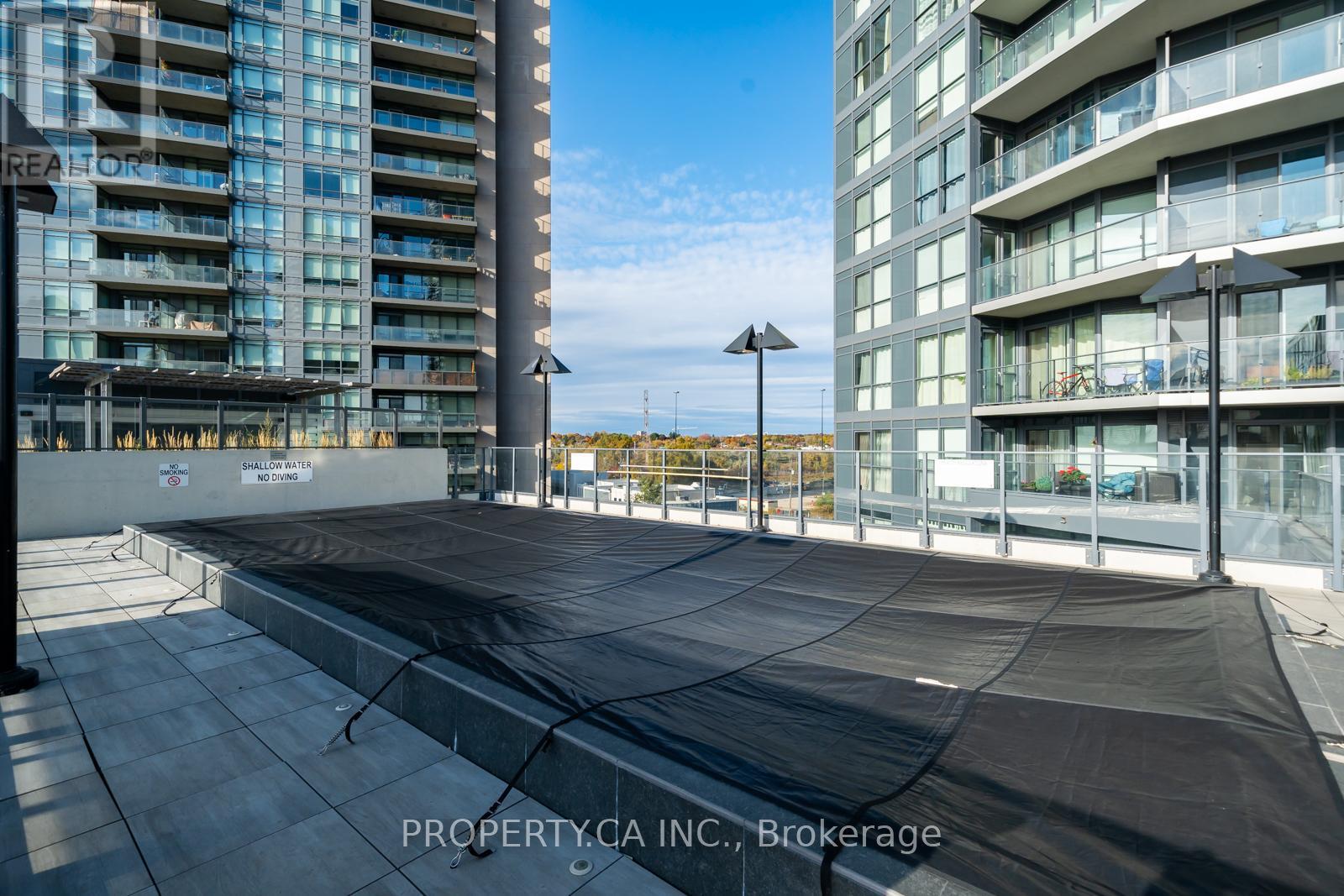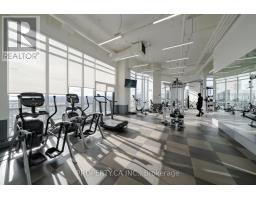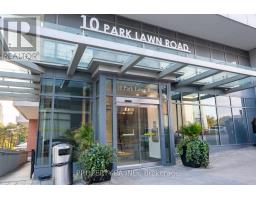3609 - 10 Park Lawn Road Toronto, Ontario M8Y 3H8
$3,500 Monthly
Experience elevated living in this spacious, well-appointed south-east corner suite atWestlake Encore. With 873SF, this open-concept space includes a sprawling wrap-around balconywith incredible views of Lake Ontario, the Toronto skyline, and the iconic CN Tower.Thoughtfully designed with high-end upgrades, this 2-bedroom + study, 2-bathroom home boasts alarge living area, including electric-operated blinds. The primary bedroom offers laminateflooring, a large W/I closet and ensuite. Both bedrooms feature balcony access, inviting abundantnatural light!Perfect for relaxation and remote work, this home is nestled in the vibrant Westlake Village withshops, grocery stores, restaurants, LCBO & more right at your front door.Enjoy nature at Humber Bay Shores with its scenic parks & trails, plus access to world-classamenities; outdoor pool, sauna & golf simulator. Seamless connectivity via Lakeshore, major highways,TTC and proposed GO station; Urban waterfront living at its finest! **** EXTRAS **** Club Encore Sky Lounge, Fitness Centre W/ Spectacular Panoramic View, Golf Simulator, BusinessCentre, Rooftop Deck/Garden, BBQ Area, Fire pit, Squash Court & more. Close Proximity ToGardiner, QEW, Highway 427, Downtown, & Much More! (id:50886)
Property Details
| MLS® Number | W10427659 |
| Property Type | Single Family |
| Community Name | Mimico |
| AmenitiesNearBy | Marina, Park, Public Transit |
| CommunityFeatures | Pet Restrictions |
| Features | Balcony |
| ParkingSpaceTotal | 1 |
| PoolType | Outdoor Pool |
| Structure | Squash & Raquet Court |
| ViewType | View |
Building
| BathroomTotal | 2 |
| BedroomsAboveGround | 2 |
| BedroomsBelowGround | 1 |
| BedroomsTotal | 3 |
| Amenities | Security/concierge, Exercise Centre, Party Room, Storage - Locker |
| CoolingType | Central Air Conditioning |
| ExteriorFinish | Brick, Concrete |
| FlooringType | Laminate |
| HeatingFuel | Natural Gas |
| HeatingType | Forced Air |
| SizeInterior | 799.9932 - 898.9921 Sqft |
| Type | Apartment |
Parking
| Underground |
Land
| Acreage | No |
| LandAmenities | Marina, Park, Public Transit |
| SurfaceWater | Lake/pond |
Rooms
| Level | Type | Length | Width | Dimensions |
|---|---|---|---|---|
| Flat | Living Room | 4.37 m | 3.35 m | 4.37 m x 3.35 m |
| Flat | Dining Room | 4.37 m | 3.35 m | 4.37 m x 3.35 m |
| Flat | Kitchen | 4.37 m | 3.35 m | 4.37 m x 3.35 m |
| Flat | Primary Bedroom | 3.07 m | 2.95 m | 3.07 m x 2.95 m |
| Flat | Bedroom 2 | 3.29 m | 2.75 m | 3.29 m x 2.75 m |
| Flat | Den | 2.16 m | 2.08 m | 2.16 m x 2.08 m |
https://www.realtor.ca/real-estate/27658420/3609-10-park-lawn-road-toronto-mimico-mimico
Interested?
Contact us for more information
Katie J Hutchinson
Salesperson
130 King St W Unit 1900b
Toronto, Ontario M5X 1E3
Jeff Mckee
Salesperson
36 Distillery Lane Unit 500
Toronto, Ontario M5A 3C4































































