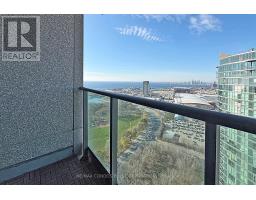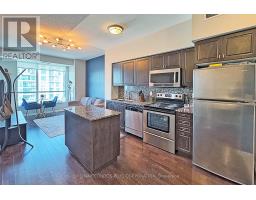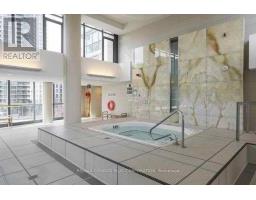3609 - 215 Fort York Boulevard Toronto, Ontario M5V 4A2
$2,625 Monthly
Elegant 1 Bedroom plus Den Suite on the 36th floor at Neptune in Waterpark City. Enjoy mesmerizing southwest views of Lake Ontario, Coronation Park, and picturesque sunsets. This sophisticated condo boasts 9 Ft Ceilings, updated flooring (carpet free), Window coverings, designer lighting, and for added convenience, includes 1 parking spot, 1 locker, and the Custom Wardrobe Closet in the Den. Designed for discerning professionals seeking a chic urban lifestyle in downtown Toronto. Explore the nearby upscale amenities of King West, The Well, fashionable boutiques, and lively entertainment options. This exclusive residence presents an unparalleled opportunity to lease a distinguished condo with captivating views and top-notch amenities. Available Now. Exceptional Locale! Steps to Lake Ontario, New Loblaws, Billy Bishop, TTC, GO Train, Parks, Martin Goodman Trail & King West. Experience luxury living at its finest in this prestigious Toronto Waterfront location. See Video Tour for More! **** EXTRAS **** Ss Fridge,Stove,B/I Micro.Range,B/I Dw,Washer,Dryer,Lg Island,Den Wardrobe Closet All Custom Wdw Coverings, 1 Locker & Parking.Great Amentites;Indr Pool W/Jacuzzi,Gym,Bbq Ter,Guest Rms;24 Hrs Conc.,Visitor Parking, Steps to the New Loblaws! (id:50886)
Property Details
| MLS® Number | C9819791 |
| Property Type | Single Family |
| Community Name | Niagara |
| AmenitiesNearBy | Marina, Park, Public Transit |
| CommunityFeatures | Pet Restrictions |
| Features | Balcony, Carpet Free, Sauna |
| ParkingSpaceTotal | 1 |
| PoolType | Indoor Pool |
| ViewType | View, Lake View |
Building
| BathroomTotal | 1 |
| BedroomsAboveGround | 1 |
| BedroomsBelowGround | 1 |
| BedroomsTotal | 2 |
| Amenities | Security/concierge, Exercise Centre, Party Room, Separate Electricity Meters, Storage - Locker |
| CoolingType | Central Air Conditioning, Ventilation System |
| FlooringType | Laminate |
| HeatingType | Forced Air |
| SizeInterior | 599.9954 - 698.9943 Sqft |
| Type | Apartment |
Land
| Acreage | No |
| LandAmenities | Marina, Park, Public Transit |
Rooms
| Level | Type | Length | Width | Dimensions |
|---|---|---|---|---|
| Main Level | Dining Room | 7.14 m | 3.13 m | 7.14 m x 3.13 m |
| Main Level | Kitchen | 7.14 m | 3.13 m | 7.14 m x 3.13 m |
| Main Level | Primary Bedroom | 3.1 m | 2.7 m | 3.1 m x 2.7 m |
| Main Level | Den | 2.52 m | 2.29 m | 2.52 m x 2.29 m |
| Ground Level | Living Room | 7.14 m | 3.13 m | 7.14 m x 3.13 m |
https://www.realtor.ca/real-estate/27601822/3609-215-fort-york-boulevard-toronto-niagara-niagara
Interested?
Contact us for more information
Jeffrey H.r. Johnston
Salesperson
45 Harbour Square
Toronto, Ontario M5J 2G4

































































