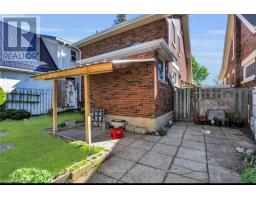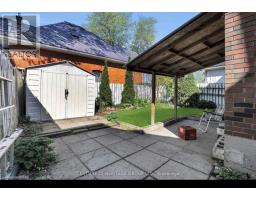361 Ashland Avenue London, Ontario N5W 4E9
$599,000
Duplex detached house conveniently located just steps from bus stop and close to downtown, Fanshawe College, Western University and schools. Main Floor and First Floor (Unit 1) boasts five fully furnished bedrooms, each equipped with individual room locks, two full washrooms and a kitchen featuring a dishwasher, microwave, oven, and two refrigerators. Fully Furnished basement (Unit 2) comes with a separate entrance and includes one bedroom, living room, kitchen, and full washroom. Additional Features: Shared laundry room accessible from both units. A Smart CCTV camera is installed for added security. Brand new air conditioner installed in July 2024.Parking space for up to three vehicles. Income Potential: This property generates a total rental income of $4,750 per month, making it an excellent investment opportunity. Don't miss out on this well-maintained and income-generating duplex in a highly sought-after location! **** EXTRAS **** Two (2) Stoves, Microwaves, Dishwasher, Three (3) Fridges , Washer And Dryer, Gazebo, BBQ, Storage Shed. (id:50886)
Property Details
| MLS® Number | X11886727 |
| Property Type | Single Family |
| Community Name | East M |
| Features | Carpet Free |
| ParkingSpaceTotal | 2 |
Building
| BathroomTotal | 3 |
| BedroomsAboveGround | 5 |
| BedroomsBelowGround | 1 |
| BedroomsTotal | 6 |
| Appliances | Water Heater, Dishwasher, Dryer, Microwave, Refrigerator, Storage Shed, Stove, Washer |
| BasementDevelopment | Finished |
| BasementFeatures | Separate Entrance |
| BasementType | N/a (finished) |
| ConstructionStyleAttachment | Detached |
| CoolingType | Central Air Conditioning |
| ExteriorFinish | Brick, Vinyl Siding |
| FoundationType | Block |
| HeatingFuel | Natural Gas |
| HeatingType | Forced Air |
| StoriesTotal | 2 |
| SizeInterior | 1499.9875 - 1999.983 Sqft |
| Type | House |
| UtilityWater | Municipal Water |
Land
| Acreage | No |
| Sewer | Sanitary Sewer |
| SizeDepth | 73 Ft |
| SizeFrontage | 33 Ft |
| SizeIrregular | 33 X 73 Ft |
| SizeTotalText | 33 X 73 Ft |
Rooms
| Level | Type | Length | Width | Dimensions |
|---|---|---|---|---|
| Second Level | Primary Bedroom | 3.9 m | 3 m | 3.9 m x 3 m |
| Second Level | Bedroom 2 | 3.8 m | 2.6 m | 3.8 m x 2.6 m |
| Second Level | Bedroom 3 | 2.8 m | 3.1 m | 2.8 m x 3.1 m |
| Second Level | Bathroom | Measurements not available | ||
| Basement | Primary Bedroom | 3.2 m | 2.1 m | 3.2 m x 2.1 m |
| Basement | Living Room | 3.9 m | 3 m | 3.9 m x 3 m |
| Basement | Kitchen | 4.5 m | 2.5 m | 4.5 m x 2.5 m |
| Main Level | Bedroom 4 | 3.7 m | 3.8 m | 3.7 m x 3.8 m |
| Main Level | Bedroom 5 | 3.9 m | 3.3 m | 3.9 m x 3.3 m |
| Main Level | Kitchen | 3.8 m | 2.7 m | 3.8 m x 2.7 m |
| Main Level | Bathroom | Measurements not available | ||
| Main Level | Laundry Room | 6 m | 2 m | 6 m x 2 m |
https://www.realtor.ca/real-estate/27724202/361-ashland-avenue-london-east-m
Interested?
Contact us for more information
Dulal Bhowmik
Salesperson
11160 Yonge St # 3 & 7
Richmond Hill, Ontario L4S 1H5





































