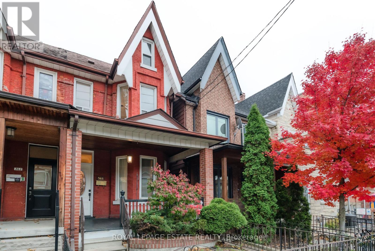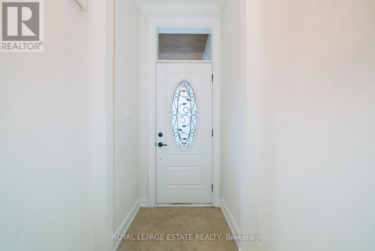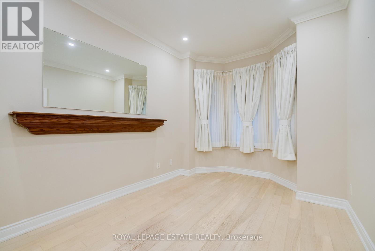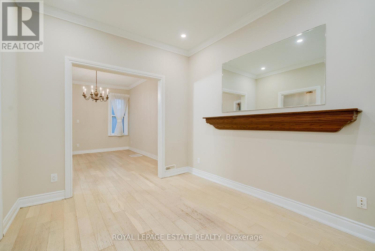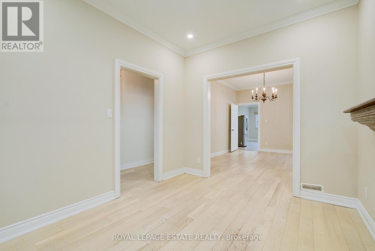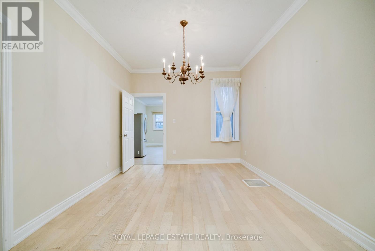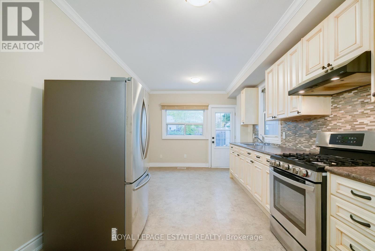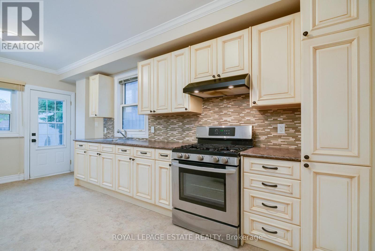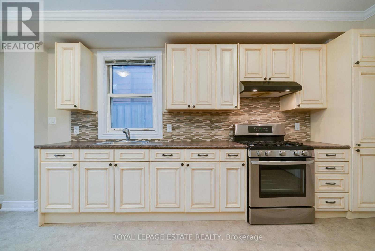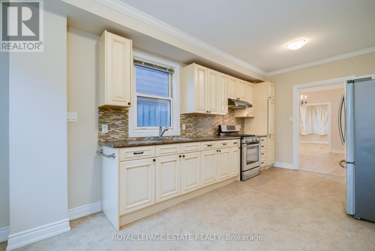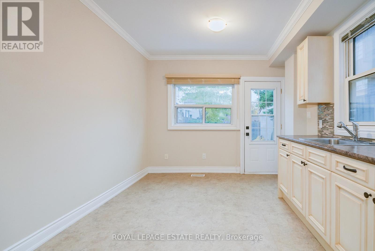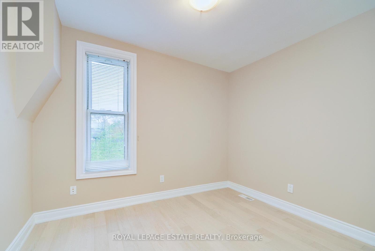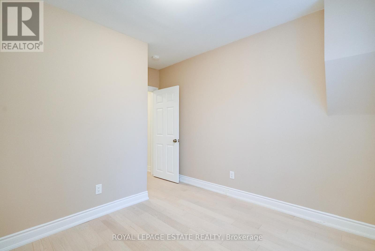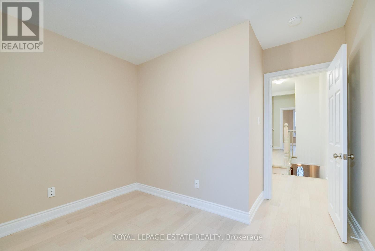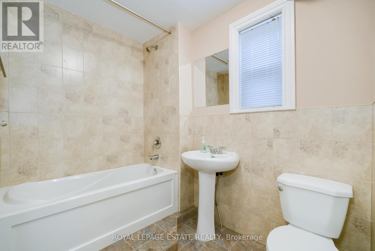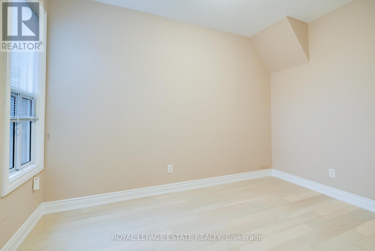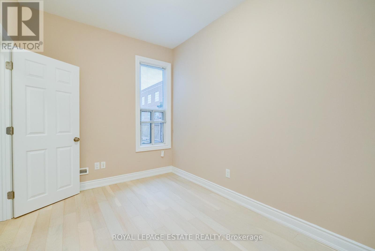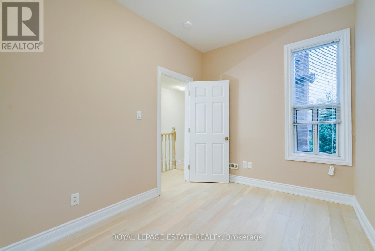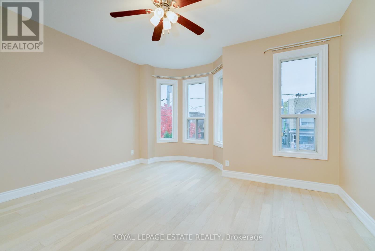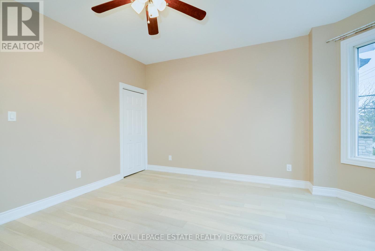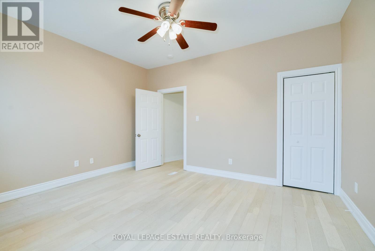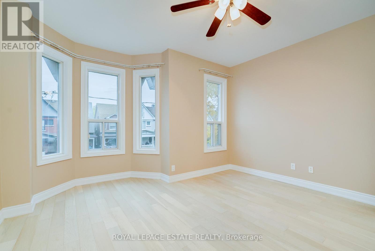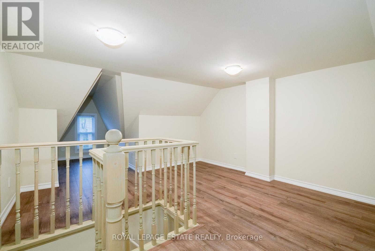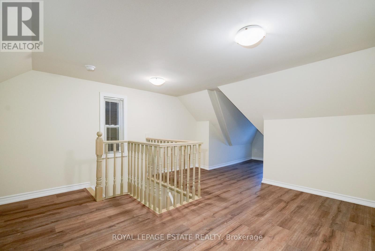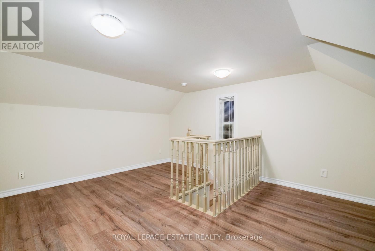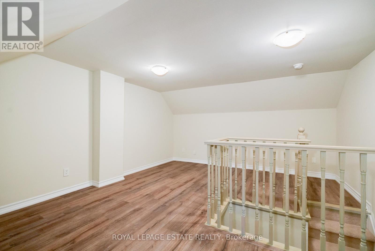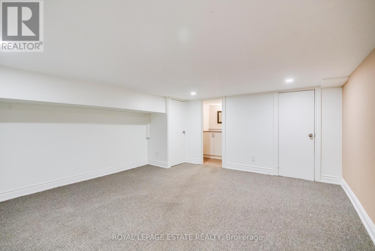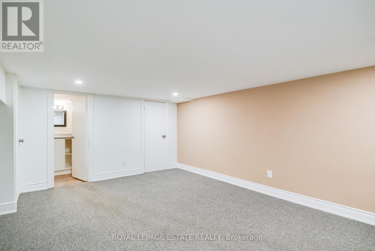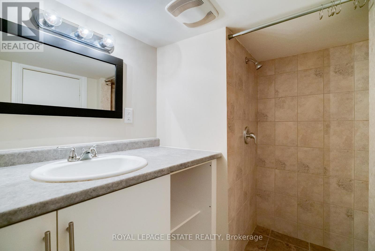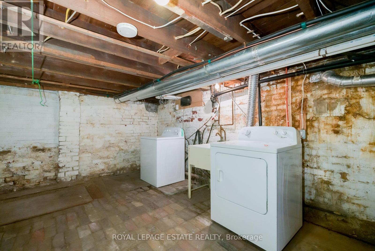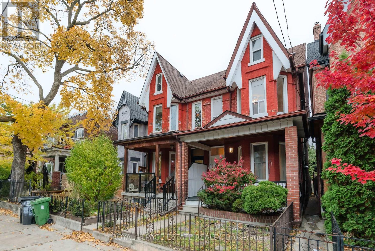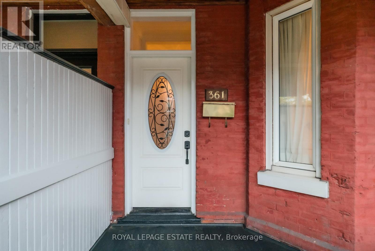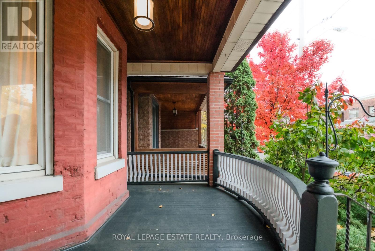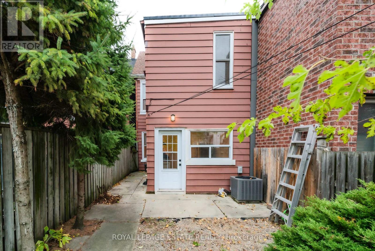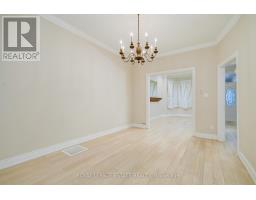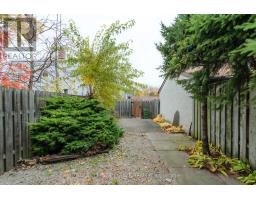361 Brock Avenue Toronto, Ontario M6H 3N4
$5,000 Monthly
Whole house for rent! Welcome to this spacious and bright 2.5 storey home with 4 bedrooms and 2 bathrooms. Featuring an eat in kitchen, onsite laundry, a partially finished basement and private backyard. Large principle rooms an plenty of storage space! Enjoy sitting on the porch in the dynamic Brockton Village community, you'll love the eclectic mix of shops, cafés, and restaurants along Dundas West and College Street. Convenient transit options are steps away, with TTC routes connecting you quickly to downtown and surrounding neighbourhoods. Close to schools, parks, and community amenities, this location combines city living with a true neighbourhood feel. Tenant to pay heat and hydro. (id:50886)
Property Details
| MLS® Number | C12528324 |
| Property Type | Single Family |
| Community Name | Dufferin Grove |
Building
| Bathroom Total | 2 |
| Bedrooms Above Ground | 4 |
| Bedrooms Total | 4 |
| Appliances | Dryer, Stove, Washer, Refrigerator |
| Basement Development | Finished |
| Basement Type | N/a (finished) |
| Construction Style Attachment | Semi-detached |
| Cooling Type | Central Air Conditioning |
| Exterior Finish | Brick |
| Flooring Type | Hardwood, Laminate, Carpeted |
| Foundation Type | Unknown |
| Heating Fuel | Natural Gas |
| Heating Type | Forced Air |
| Stories Total | 3 |
| Size Interior | 1,500 - 2,000 Ft2 |
| Type | House |
| Utility Water | Municipal Water |
Parking
| No Garage |
Land
| Acreage | No |
| Sewer | Sanitary Sewer |
| Size Depth | 100 Ft |
| Size Frontage | 16 Ft |
| Size Irregular | 16 X 100 Ft |
| Size Total Text | 16 X 100 Ft |
Rooms
| Level | Type | Length | Width | Dimensions |
|---|---|---|---|---|
| Second Level | Primary Bedroom | 4.17 m | 4.06 m | 4.17 m x 4.06 m |
| Second Level | Bedroom | 2.59 m | 3.1 m | 2.59 m x 3.1 m |
| Second Level | Bedroom | 2.42 m | 3.7 m | 2.42 m x 3.7 m |
| Third Level | Bedroom | 4.42 m | 4.06 m | 4.42 m x 4.06 m |
| Basement | Recreational, Games Room | 4.1 m | 4.38 m | 4.1 m x 4.38 m |
| Main Level | Kitchen | 3.08 m | 5.33 m | 3.08 m x 5.33 m |
| Main Level | Dining Room | 3.26 m | 4.35 m | 3.26 m x 4.35 m |
| Main Level | Living Room | 2.88 m | 4.36 m | 2.88 m x 4.36 m |
https://www.realtor.ca/real-estate/29086844/361-brock-avenue-toronto-dufferin-grove-dufferin-grove
Contact Us
Contact us for more information
Teresita Link
Broker
(416) 400-6211
www.lthome.ca/
www.facebook.com/LTHome.ca/
twitter.com/LTHOME_ca
ca.linkedin.com/in/teresitahomes/
1052 Kingston Road
Toronto, Ontario M4E 1T4
(416) 690-2181
(416) 690-3587
Lainey Kathleen Bonsell
Broker
www.lthome.ca/
www.facebook.com/LTHome.ca
twitter.com/LTHOME_ca
www.linkedin.com/pub/lainey-bonsell/3a/a14/184
1052 Kingston Road
Toronto, Ontario M4E 1T4
(416) 690-2181
(416) 690-3587

