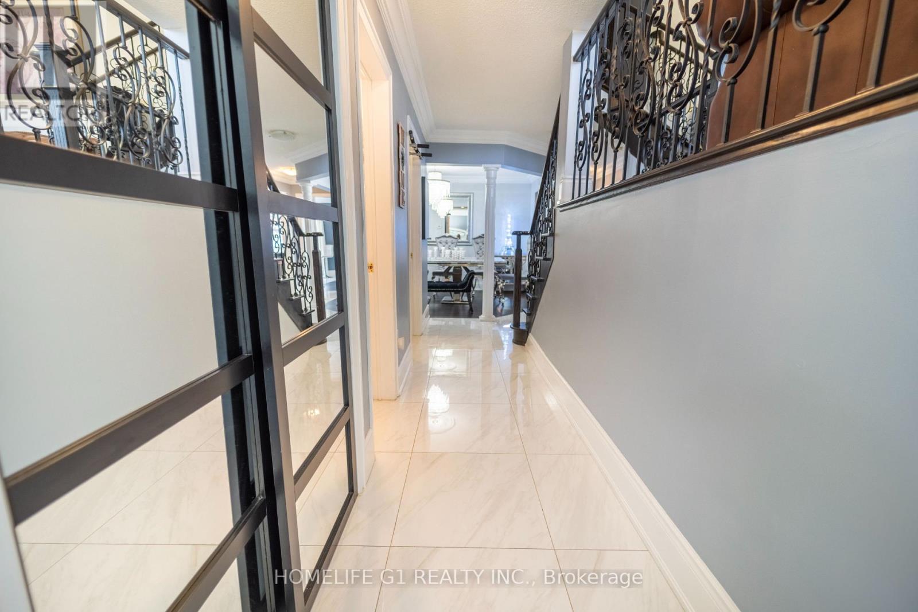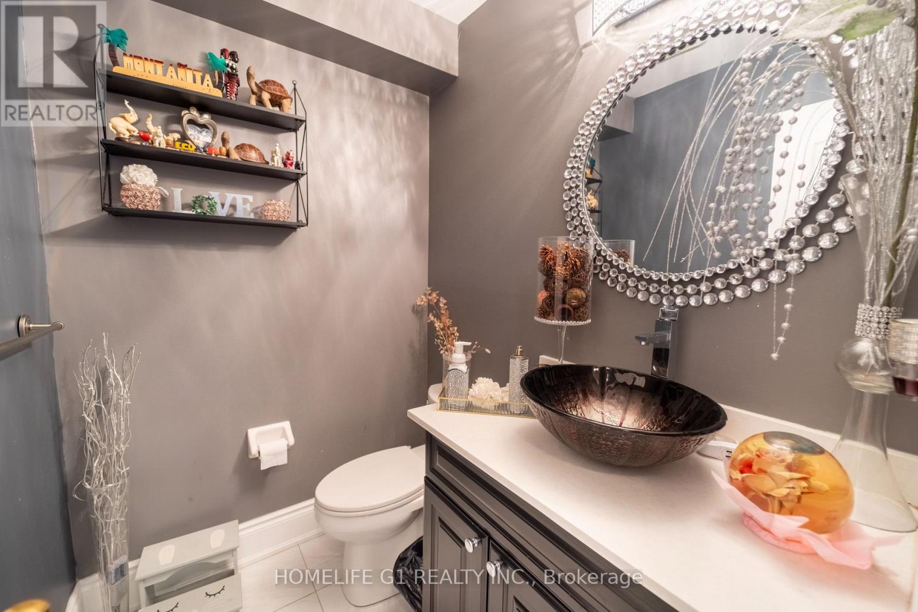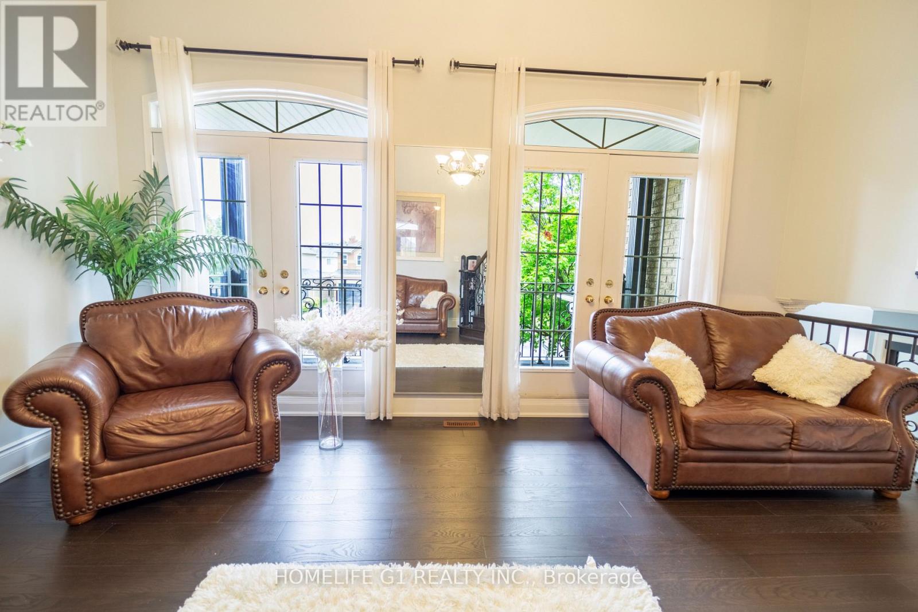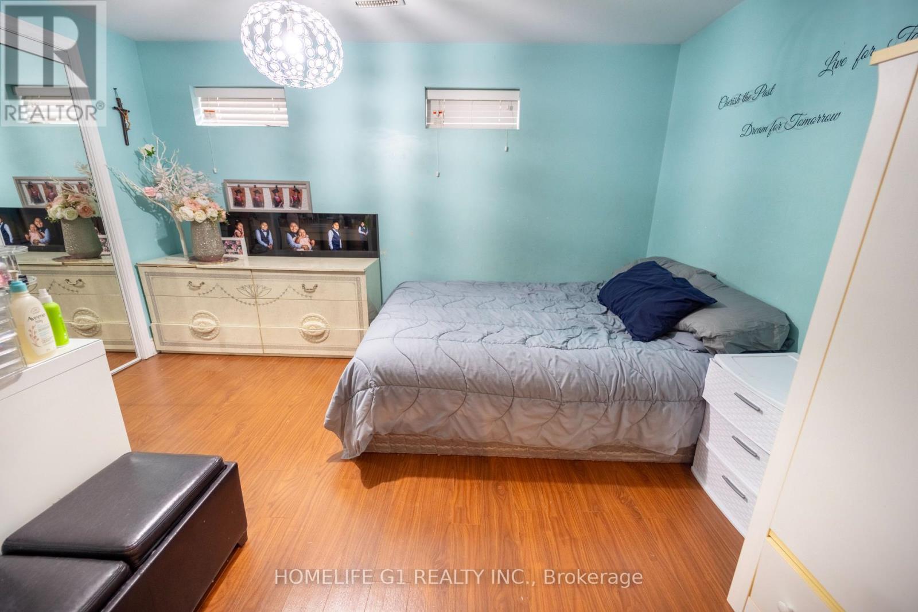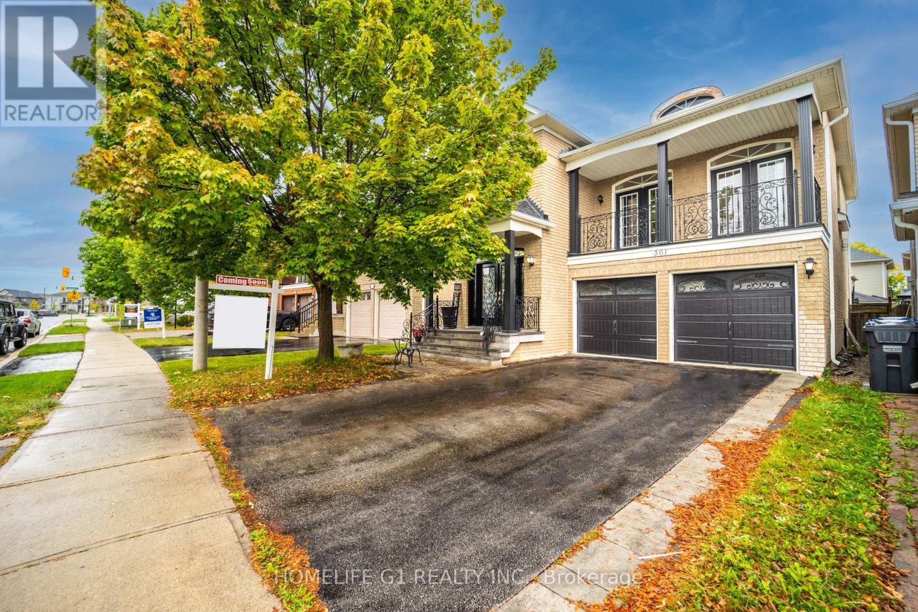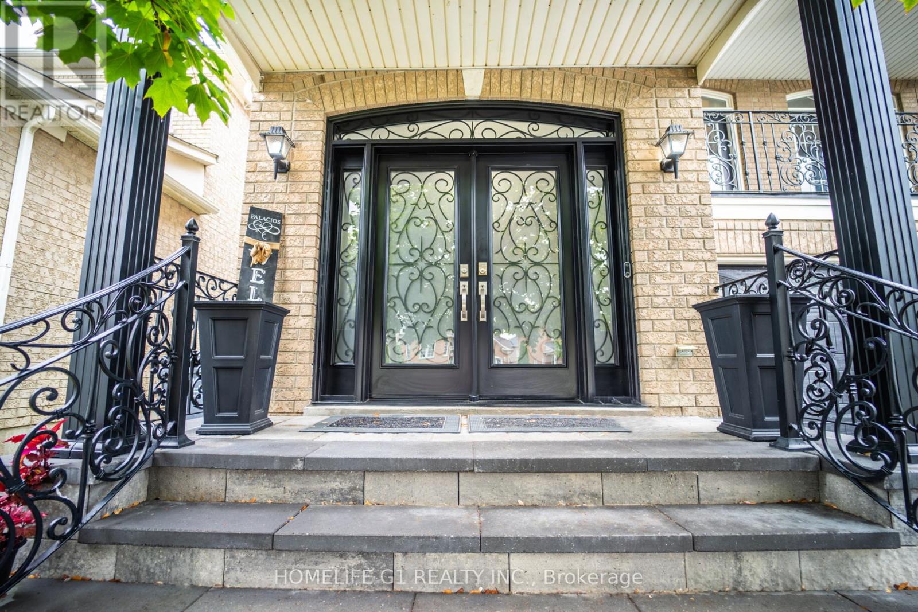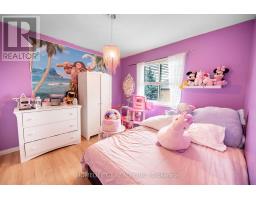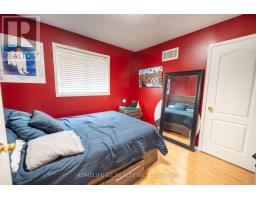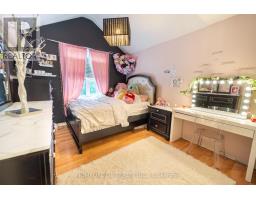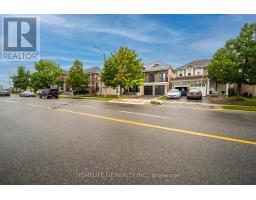361 Edenbrook Hill Drive Brampton, Ontario L7A 2N4
$1,249,900
BEAUTIFUL DETACHED HOME IN FLETCHERS MEADOW BRAMPTON. IDEAL FOR FAMILIESLOOKING TO BE SITUATED CLOSE TO EVEYRTHING! NEARBY PARKS, TRANSIT, SHOPSAND RESTAURANTS. THIS HOME OFFERS OVER 2500 SQFT OF LIVING SPACE ABOVEGROUND AND FINISHED BASMENT BOASTING OVER 900 SQFT WITH ITS OWN BEDROOMAND BATHROOM. NEWLY UPGRADED MAIN FLOOR LIVING AREA WITH 2 FAMILY ROOMSMAKING IT IDEAL FOR GATHERINGS! UPSTAIRS THE HOME OFFERS 4 BEDROOMS.NEWLY BUILT DECK IN BACKYARD ! **** EXTRAS **** HOME IS CLOSE TO ALL AMENITIES AND BIG BOX STORES, TOS OF NEW UPGRADESDONE ON MAIN FLOOR, SPACIOUS BACKYARD WITH A LARGE DECK AND FULLYFINISHED BASMEMNT FOR EXTRA RENTAL INCOME ! (id:50886)
Property Details
| MLS® Number | W9382234 |
| Property Type | Single Family |
| Community Name | Fletcher's Meadow |
| ParkingSpaceTotal | 6 |
Building
| BathroomTotal | 4 |
| BedroomsAboveGround | 4 |
| BedroomsBelowGround | 1 |
| BedroomsTotal | 5 |
| BasementDevelopment | Finished |
| BasementFeatures | Apartment In Basement |
| BasementType | N/a (finished) |
| ConstructionStyleAttachment | Detached |
| CoolingType | Central Air Conditioning |
| ExteriorFinish | Brick |
| FireplacePresent | Yes |
| HalfBathTotal | 1 |
| HeatingFuel | Natural Gas |
| HeatingType | Forced Air |
| StoriesTotal | 2 |
| Type | House |
| UtilityWater | Municipal Water |
Parking
| Attached Garage |
Land
| Acreage | No |
| Sewer | Sanitary Sewer |
| SizeDepth | 105 Ft |
| SizeFrontage | 38 Ft |
| SizeIrregular | 38 X 105 Ft |
| SizeTotalText | 38 X 105 Ft |
Rooms
| Level | Type | Length | Width | Dimensions |
|---|---|---|---|---|
| Second Level | Great Room | 5.54 m | 5 m | 5.54 m x 5 m |
| Second Level | Bedroom 2 | 4 m | 3 m | 4 m x 3 m |
| Second Level | Bedroom 3 | 4 m | 3 m | 4 m x 3 m |
| Second Level | Bedroom 4 | 4.5 m | 3.5 m | 4.5 m x 3.5 m |
| Basement | Bedroom 5 | 3.5 m | 4 m | 3.5 m x 4 m |
| Basement | Primary Bedroom | 6.5 m | 4.5 m | 6.5 m x 4.5 m |
| Main Level | Family Room | 5.5 m | 5 m | 5.5 m x 5 m |
| Main Level | Dining Room | 4 m | 3.5 m | 4 m x 3.5 m |
| Main Level | Great Room | 5.5 m | 5 m | 5.5 m x 5 m |
| Main Level | Kitchen | 5 m | 3.5 m | 5 m x 3.5 m |
Interested?
Contact us for more information
Parvir Singh Jhajj
Salesperson
202 - 2260 Bovaird Dr East
Brampton, Ontario L6R 3J5




