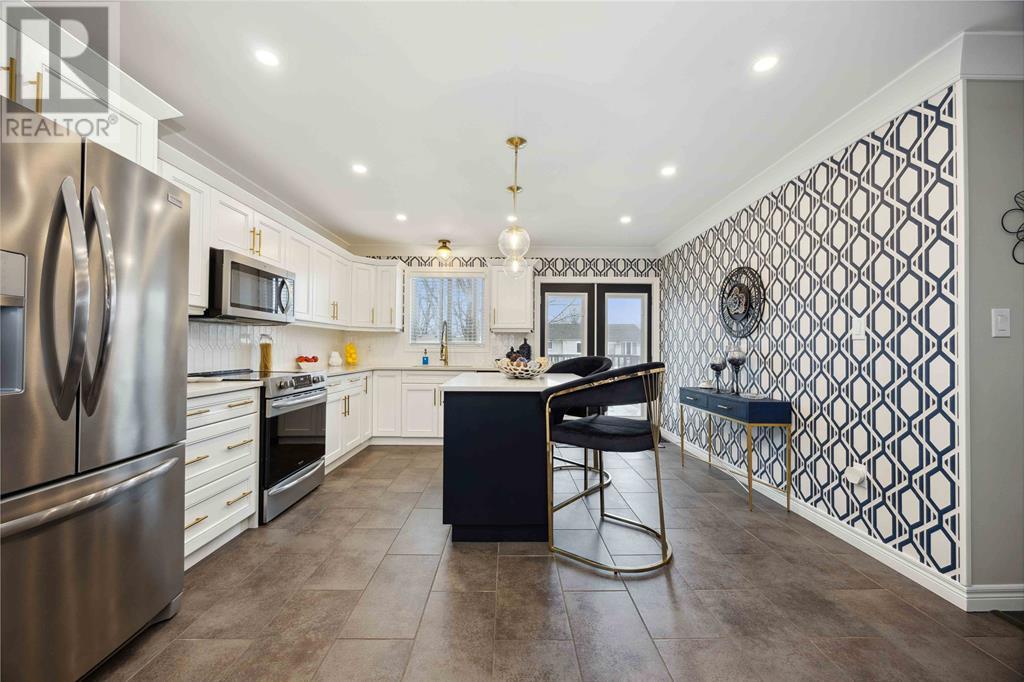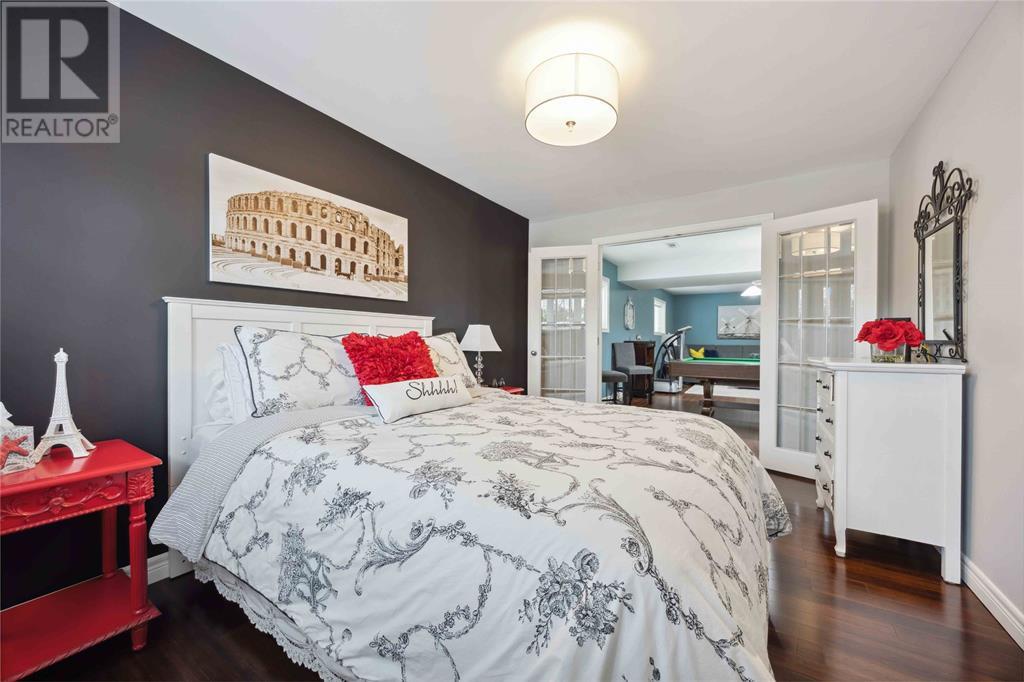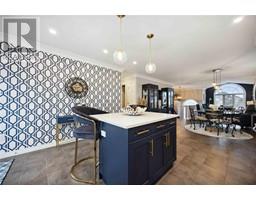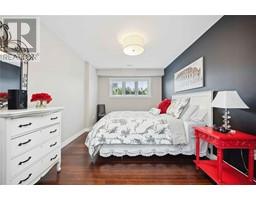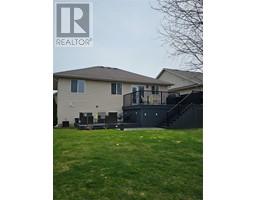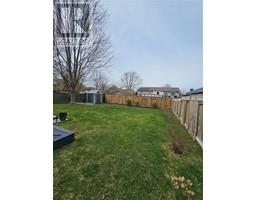361 Ellis Drive St Clair, Ontario N0N 1G0
$659,900
Welcome to this meticulously updated and maintained raised ranch, located in the charming town of Corunna. This home boasts a spacious layout with 3+2 bedrooms and 2 full bathrooms, offering plenty of room for growing families or those who love to entertain. Step outside and enjoy the perfect setting for gatherings in the backyard, featuring a brand-new, composite two-tiered deck. Whether you're hosting a summer BBQ or simply relaxing, this outdoor space is sure to impress. The interior has been thoughtfully updated with modern finishes, including a newly renovated kitchen (22') with sleek, brand-new appliances. You'll appreciate the added comfort of a new air conditioner (24') and freshly painted walls throughout. The updated garden doors provide easy access to the backyard, seamlessly blending indoor and outdoor living. This home combines comfort, style, and convenience in one amazing package. Don't miss your chance to own this beauty in Corunna (id:50886)
Property Details
| MLS® Number | 25002587 |
| Property Type | Single Family |
| Features | Double Width Or More Driveway |
Building
| Bathroom Total | 2 |
| Bedrooms Above Ground | 3 |
| Bedrooms Below Ground | 2 |
| Bedrooms Total | 5 |
| Appliances | Dishwasher, Dryer, Refrigerator, Stove, Washer |
| Architectural Style | Raised Ranch |
| Constructed Date | 2007 |
| Construction Style Attachment | Detached |
| Cooling Type | Central Air Conditioning |
| Exterior Finish | Aluminum/vinyl, Brick |
| Fireplace Fuel | Gas |
| Fireplace Present | Yes |
| Fireplace Type | Insert |
| Flooring Type | Ceramic/porcelain, Laminate, Cushion/lino/vinyl |
| Foundation Type | Concrete |
| Heating Fuel | Natural Gas |
| Heating Type | Forced Air, Furnace |
| Type | House |
Parking
| Garage |
Land
| Acreage | No |
| Landscape Features | Landscaped |
| Size Irregular | 49.34x125.70 |
| Size Total Text | 49.34x125.70 |
| Zoning Description | Res |
Rooms
| Level | Type | Length | Width | Dimensions |
|---|---|---|---|---|
| Lower Level | 3pc Bathroom | Measurements not available | ||
| Lower Level | Utility Room | 11.9 x 6.9 | ||
| Lower Level | Bedroom | 11.8 x 13.7 | ||
| Lower Level | Bedroom | 14.1 x 9.5 | ||
| Lower Level | Family Room | 26.6 x 17 | ||
| Main Level | 4pc Ensuite Bath | Measurements not available | ||
| Main Level | Bedroom | 10 x 8.5 | ||
| Main Level | Bedroom | 18.8 x 8.8 | ||
| Main Level | Primary Bedroom | 14 x 11 | ||
| Main Level | Kitchen | 14.3 x 13.7 | ||
| Main Level | Dining Room | 13.8 x 11.8 | ||
| Main Level | Living Room | 16 x 10.6 |
https://www.realtor.ca/real-estate/27896471/361-ellis-drive-st-clair
Contact Us
Contact us for more information
Greta Stojcic
Sales Person
795 Exmouth Street
Sarnia, Ontario N7T 7B7
(416) 402-3809










