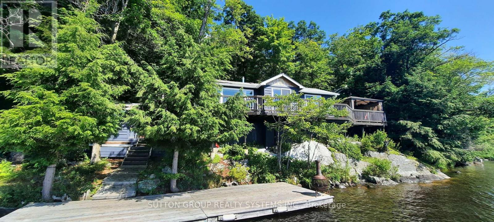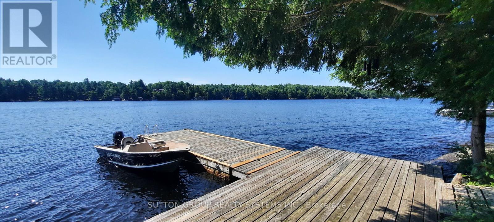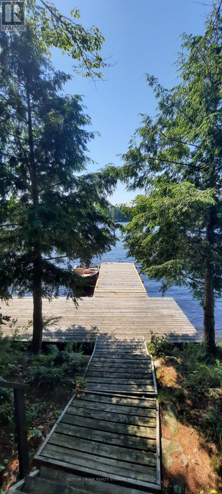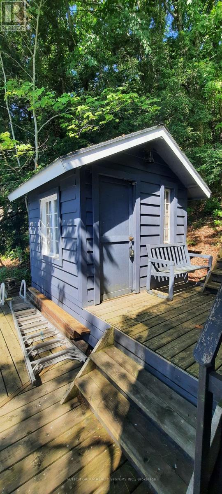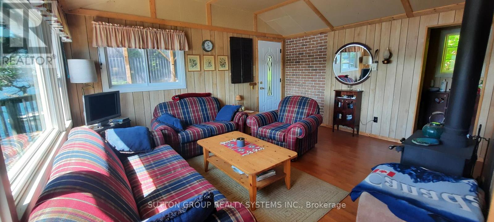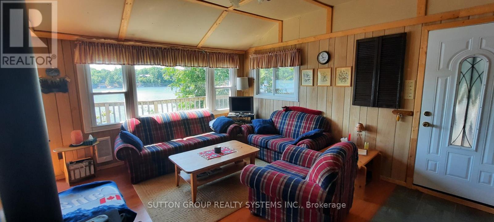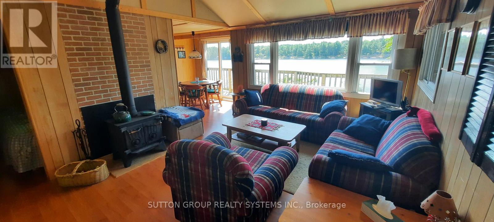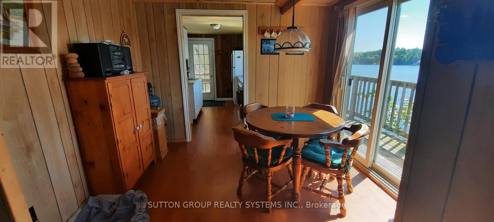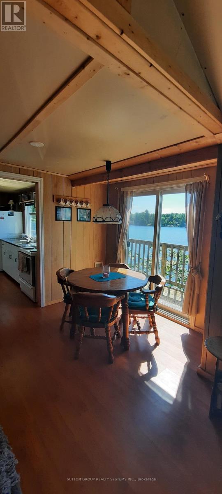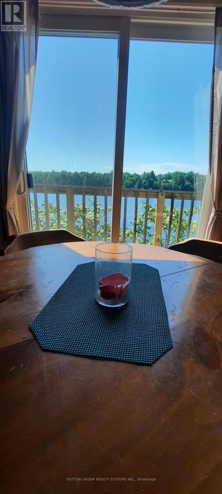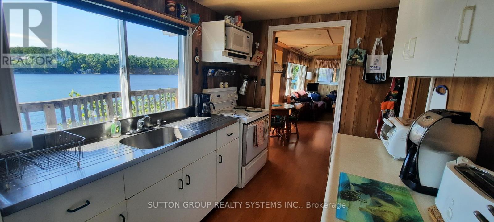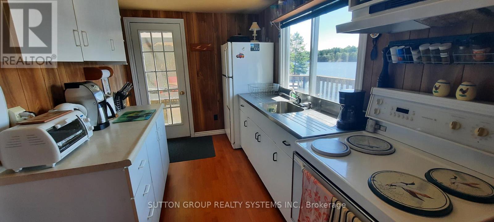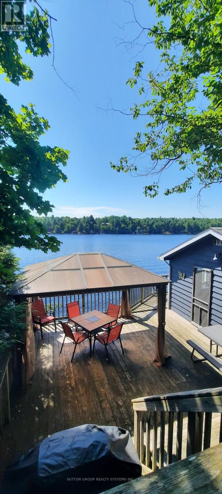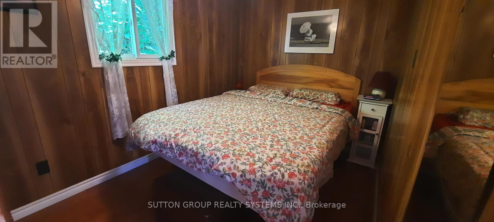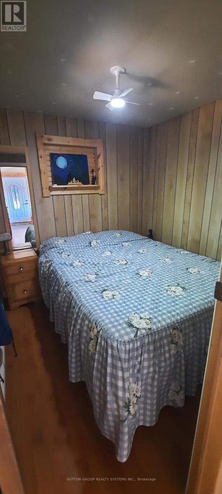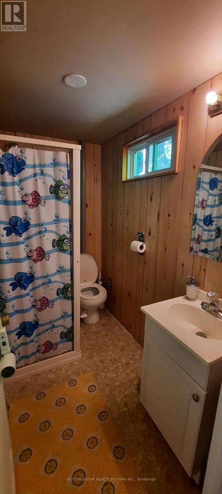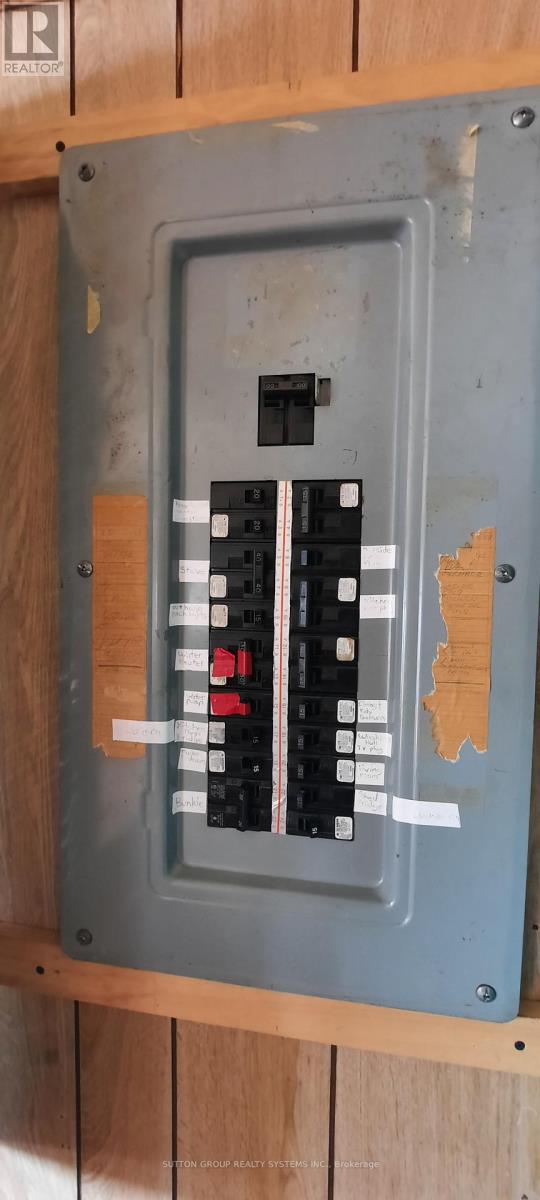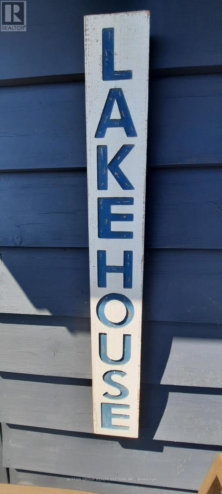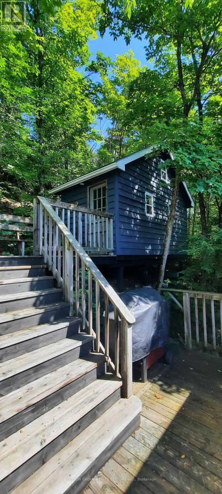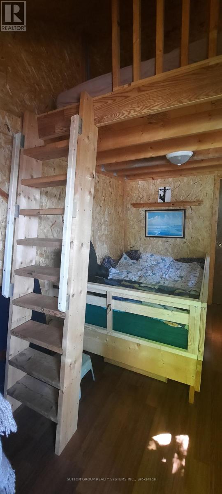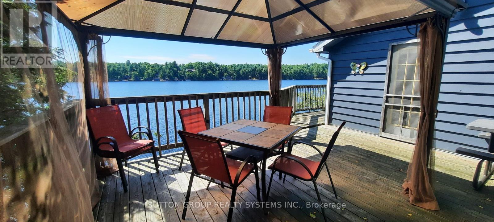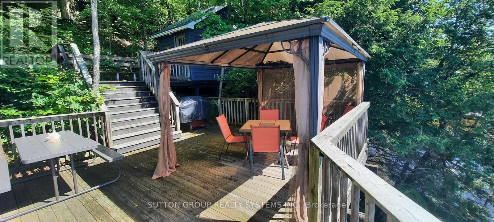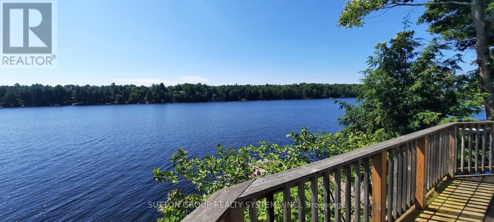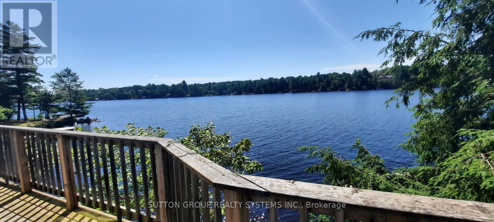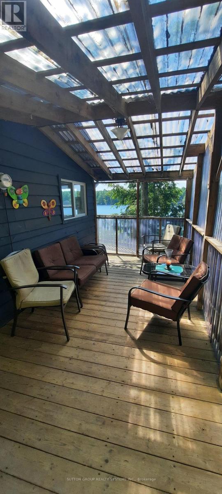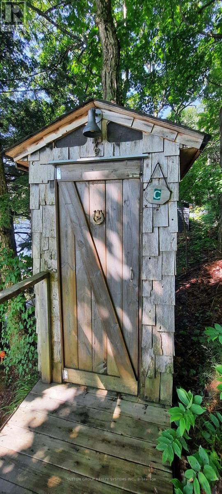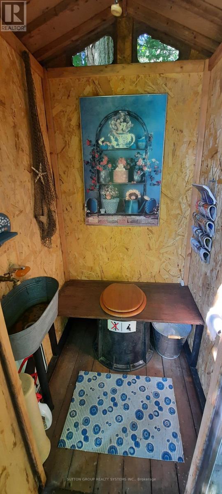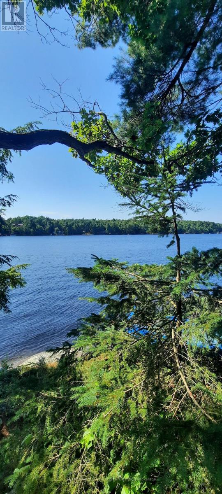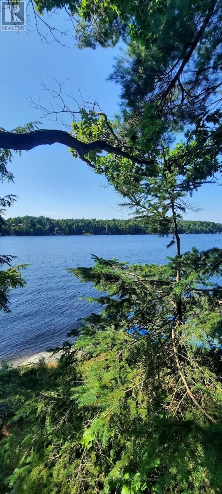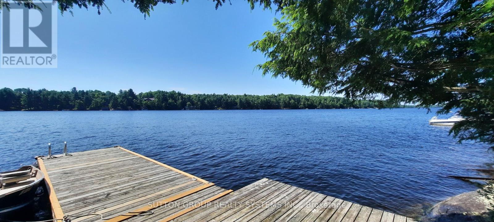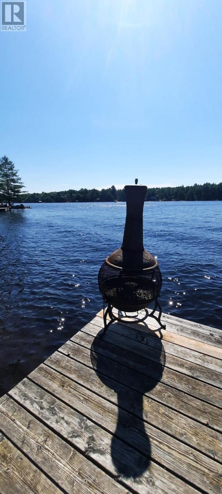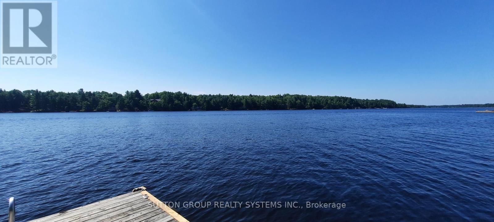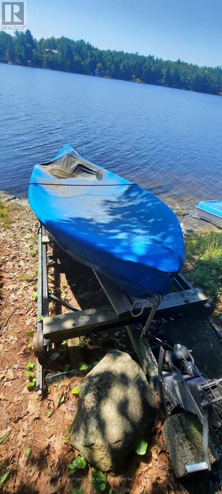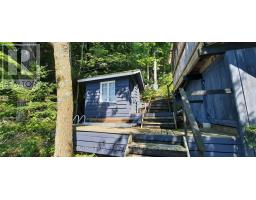361 Healey Lake Water The Archipelago, Ontario P0C 1H0
3 Bedroom
2 Bathroom
700 - 1,100 ft2
Bungalow
Fireplace
Other
Island
$499,999
Close to Mactier for groceries, hardware and LCBO. 2 marinas on the lake for gas and service , 30 min to Parry Sound. Water access cottage with ATV and Snowmobile Trails nearby. Could easily be converted to 4 season use. (id:50886)
Property Details
| MLS® Number | X12122834 |
| Property Type | Single Family |
| Community Name | Archipelago South |
| Amenities Near By | Marina |
| Easement | Unknown |
| Equipment Type | None |
| Features | Sloping |
| Rental Equipment Type | None |
| Structure | Porch, Dock |
| View Type | View Of Water, Direct Water View |
| Water Front Type | Island |
Building
| Bathroom Total | 2 |
| Bedrooms Above Ground | 2 |
| Bedrooms Below Ground | 1 |
| Bedrooms Total | 3 |
| Amenities | Canopy |
| Appliances | Water Heater, Water Purifier, Stove, Window Coverings, Refrigerator |
| Architectural Style | Bungalow |
| Construction Style Attachment | Detached |
| Exterior Finish | Wood |
| Fireplace Present | Yes |
| Fireplace Total | 1 |
| Fireplace Type | Woodstove |
| Flooring Type | Laminate |
| Foundation Type | Wood/piers |
| Half Bath Total | 1 |
| Heating Fuel | Wood |
| Heating Type | Other |
| Stories Total | 1 |
| Size Interior | 700 - 1,100 Ft2 |
| Type | House |
Parking
| No Garage |
Land
| Access Type | Water Access, Marina Docking |
| Acreage | No |
| Land Amenities | Marina |
| Size Depth | 285 Ft ,10 In |
| Size Frontage | 149 Ft |
| Size Irregular | 149 X 285.9 Ft |
| Size Total Text | 149 X 285.9 Ft |
Rooms
| Level | Type | Length | Width | Dimensions |
|---|---|---|---|---|
| Main Level | Living Room | 4.6 m | 3.85 m | 4.6 m x 3.85 m |
| Main Level | Kitchen | 3.65 m | 2.36 m | 3.65 m x 2.36 m |
| Main Level | Bedroom | 3.65 m | 2.36 m | 3.65 m x 2.36 m |
| Main Level | Bedroom 2 | 2.4 m | 2.4 m | 2.4 m x 2.4 m |
| Main Level | Dining Room | 3 m | 2.45 m | 3 m x 2.45 m |
| Main Level | Bathroom | 2.15 m | 1.4 m | 2.15 m x 1.4 m |
| Main Level | Solarium | 4.75 m | 2.45 m | 4.75 m x 2.45 m |
| Upper Level | Loft | 4.75 m | 2.39 m | 4.75 m x 2.39 m |
| Upper Level | Bathroom | 1.3 m | 2.39 m | 1.3 m x 2.39 m |
Utilities
| Cable | Available |
Contact Us
Contact us for more information
Gregory William Partchenko
Salesperson
Sutton Group Realty Systems Inc.
2186 Bloor St. West
Toronto, Ontario M6S 1N3
2186 Bloor St. West
Toronto, Ontario M6S 1N3
(416) 762-4200
(905) 848-5327
www.suttonrealty.com/

