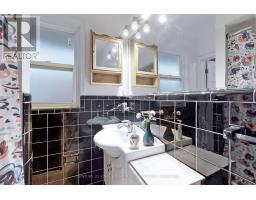361 Paliser Crescent S Richmond Hill, Ontario L4C 1S1
3 Bedroom
2 Bathroom
Bungalow
Central Air Conditioning
Forced Air
$2,690 Monthly
Bright & Sunfilled South Facing Detached Bungalow In A Prime Location Of Richmond Hill.Corner Lot Facing Park. Beautiful & Private Garden With A Waterfall & Mature Trees. In *Bayview Secondary School* Boundary & Catholic Schools. Surrounded By Parks, Shopping, Min Drive To Go Stn, Hwy 404, Costco & All Other Amenities. (id:50886)
Property Details
| MLS® Number | N10418686 |
| Property Type | Single Family |
| Community Name | Harding |
| AmenitiesNearBy | Park, Public Transit, Schools |
| Features | Carpet Free |
| ParkingSpaceTotal | 1 |
| Structure | Deck |
| ViewType | View |
Building
| BathroomTotal | 2 |
| BedroomsAboveGround | 3 |
| BedroomsTotal | 3 |
| Appliances | Dryer, Refrigerator, Stove, Washer, Window Coverings |
| ArchitecturalStyle | Bungalow |
| ConstructionStyleAttachment | Detached |
| CoolingType | Central Air Conditioning |
| ExteriorFinish | Brick |
| FlooringType | Hardwood, Ceramic |
| FoundationType | Block |
| HeatingFuel | Natural Gas |
| HeatingType | Forced Air |
| StoriesTotal | 1 |
| Type | House |
| UtilityWater | Municipal Water |
Parking
| Carport |
Land
| Acreage | No |
| FenceType | Fenced Yard |
| LandAmenities | Park, Public Transit, Schools |
| Sewer | Sanitary Sewer |
| SizeDepth | 100 Ft |
| SizeFrontage | 50 Ft |
| SizeIrregular | 50 X 100 Ft |
| SizeTotalText | 50 X 100 Ft |
Rooms
| Level | Type | Length | Width | Dimensions |
|---|---|---|---|---|
| Main Level | Living Room | 5.19 m | 4.2 m | 5.19 m x 4.2 m |
| Main Level | Dining Room | 4.66 m | 2.66 m | 4.66 m x 2.66 m |
| Main Level | Kitchen | 3.38 m | 3.38 m | 3.38 m x 3.38 m |
| Main Level | Primary Bedroom | 3.71 m | 3.03 m | 3.71 m x 3.03 m |
| Main Level | Bedroom 2 | 3.03 m | 2.43 m | 3.03 m x 2.43 m |
| Main Level | Bedroom 3 | 3.14 m | 2.45 m | 3.14 m x 2.45 m |
https://www.realtor.ca/real-estate/27639998/361-paliser-crescent-s-richmond-hill-harding-harding
Interested?
Contact us for more information
Tracy Chen
Broker
Century 21 King's Quay Real Estate Inc.
7303 Warden Ave #101
Markham, Ontario L3R 5Y6
7303 Warden Ave #101
Markham, Ontario L3R 5Y6

























