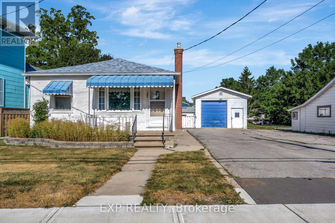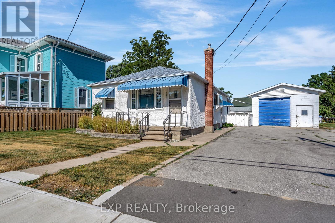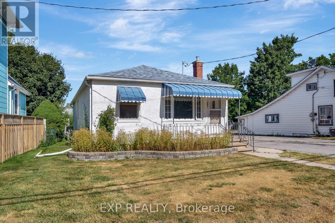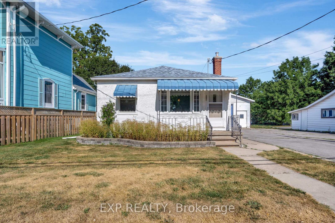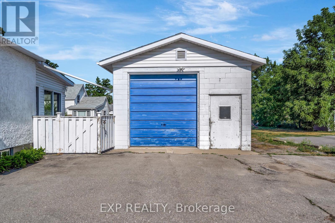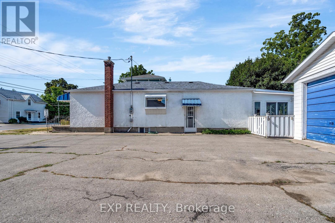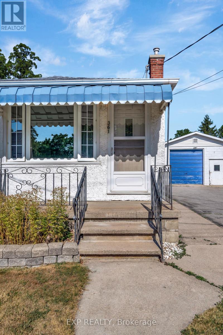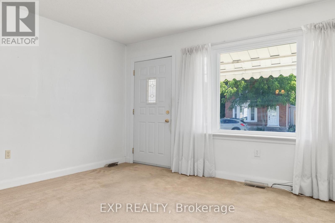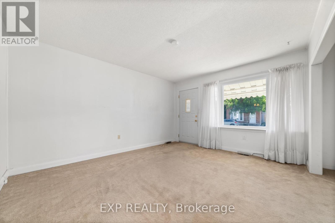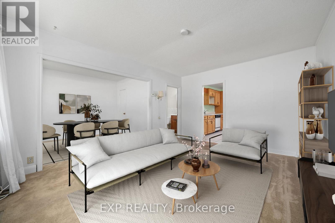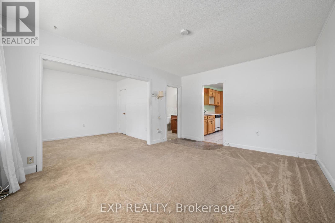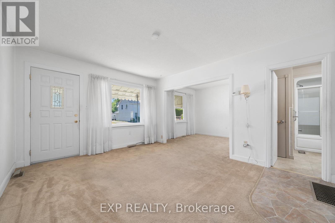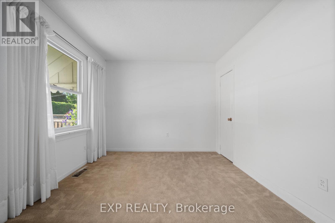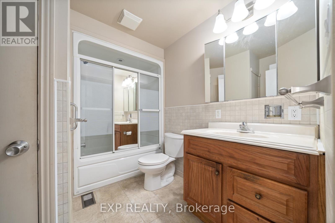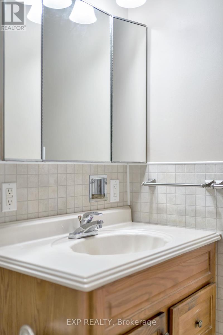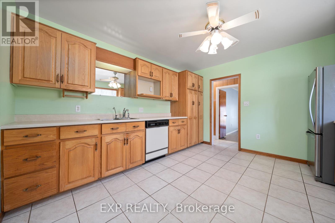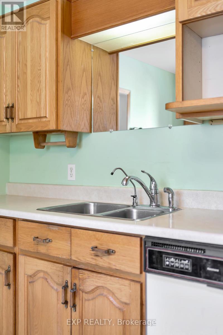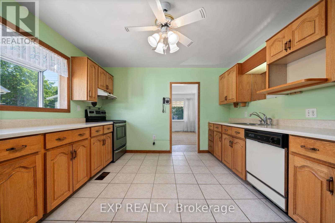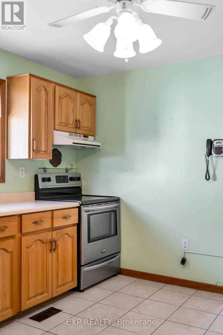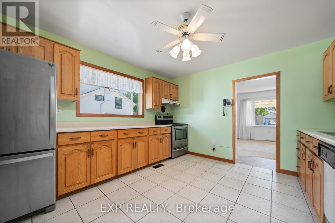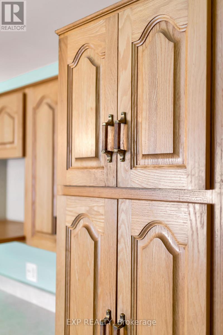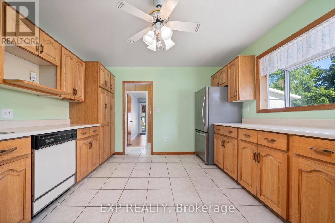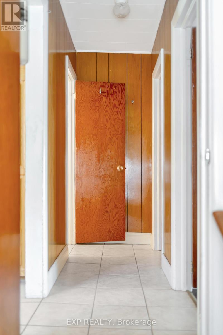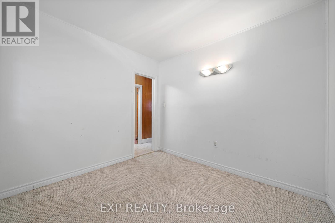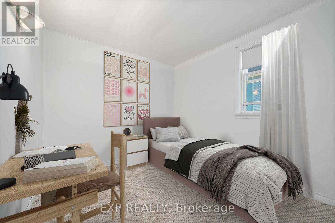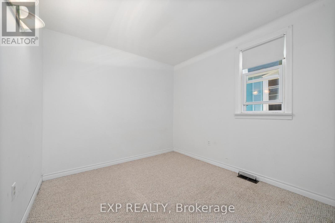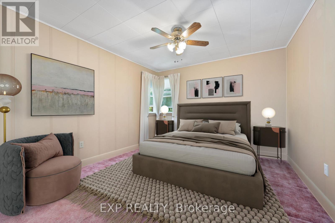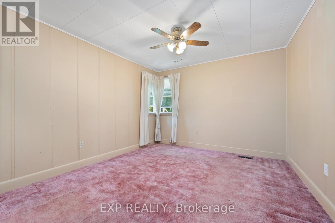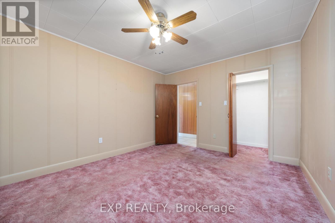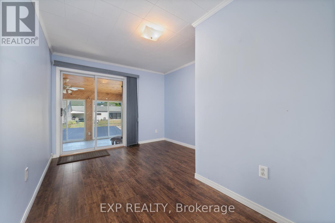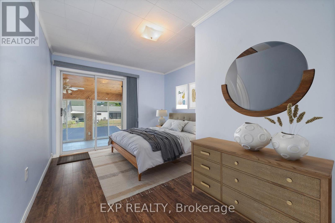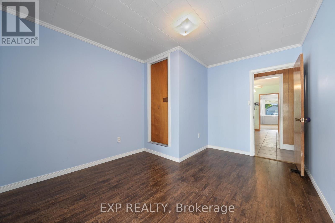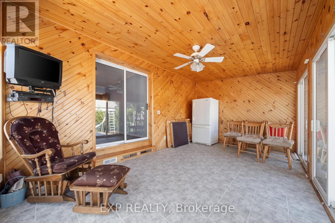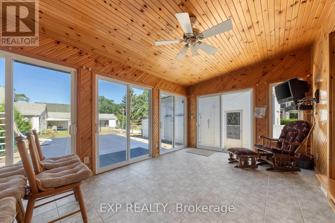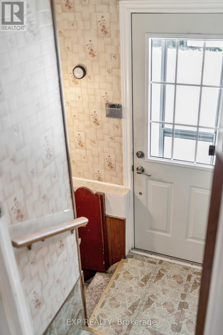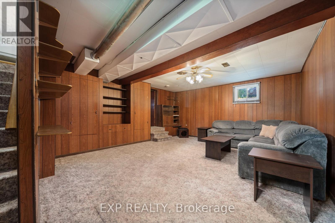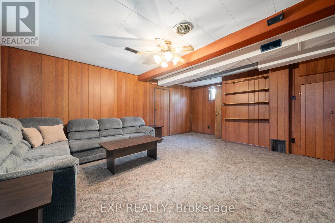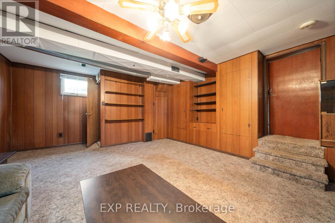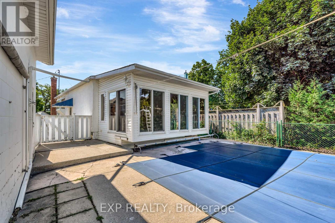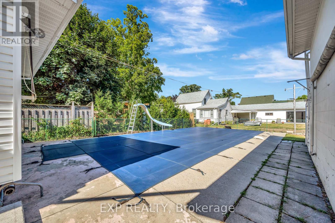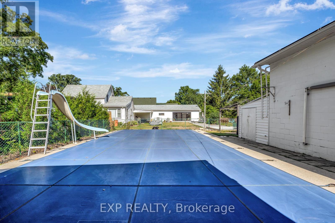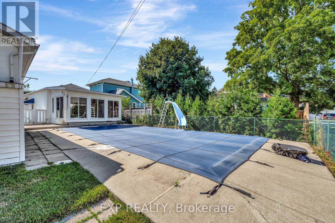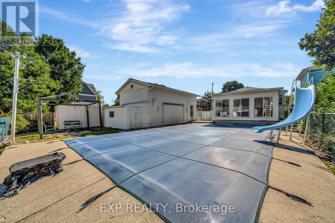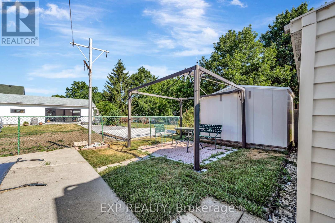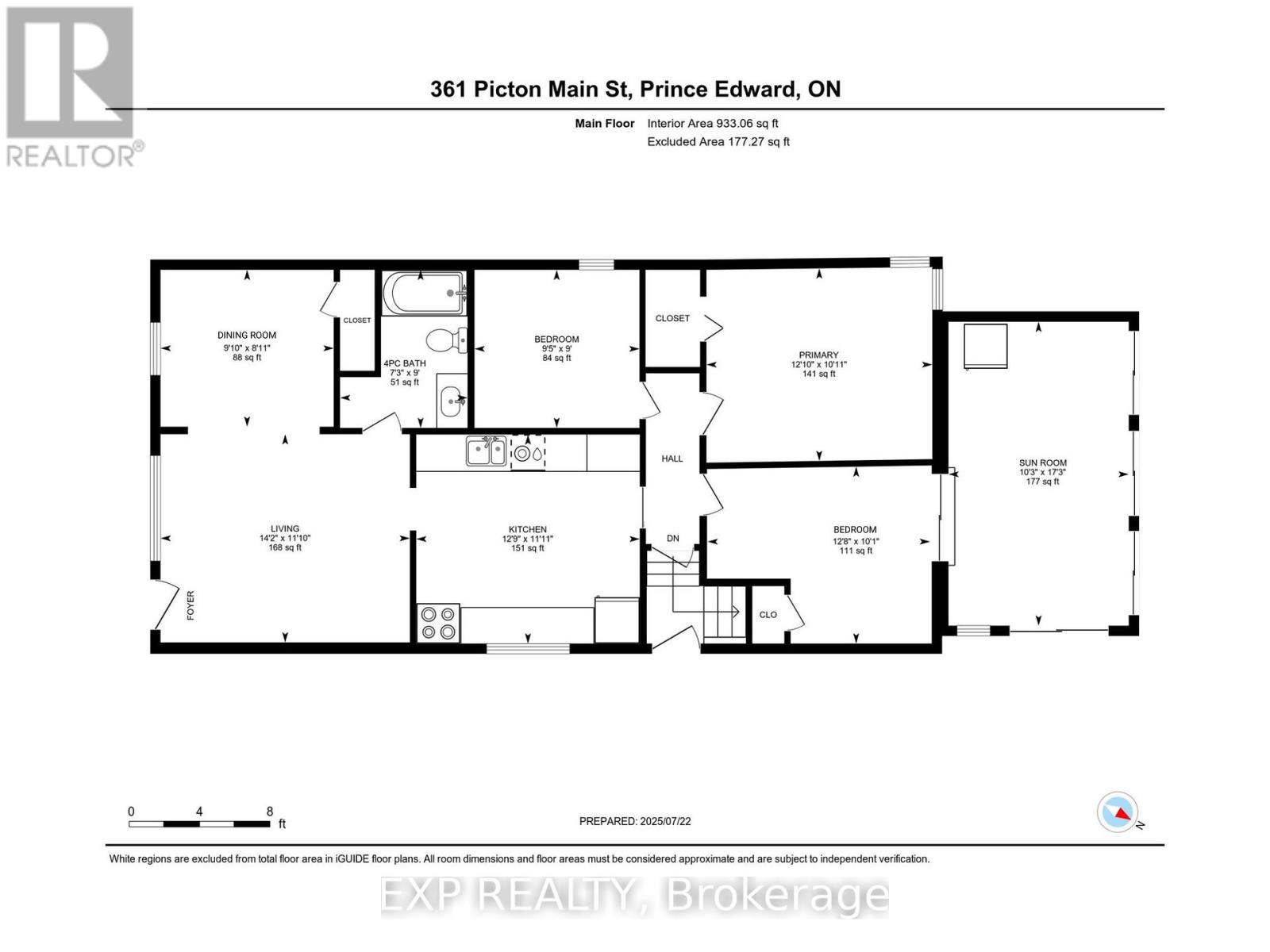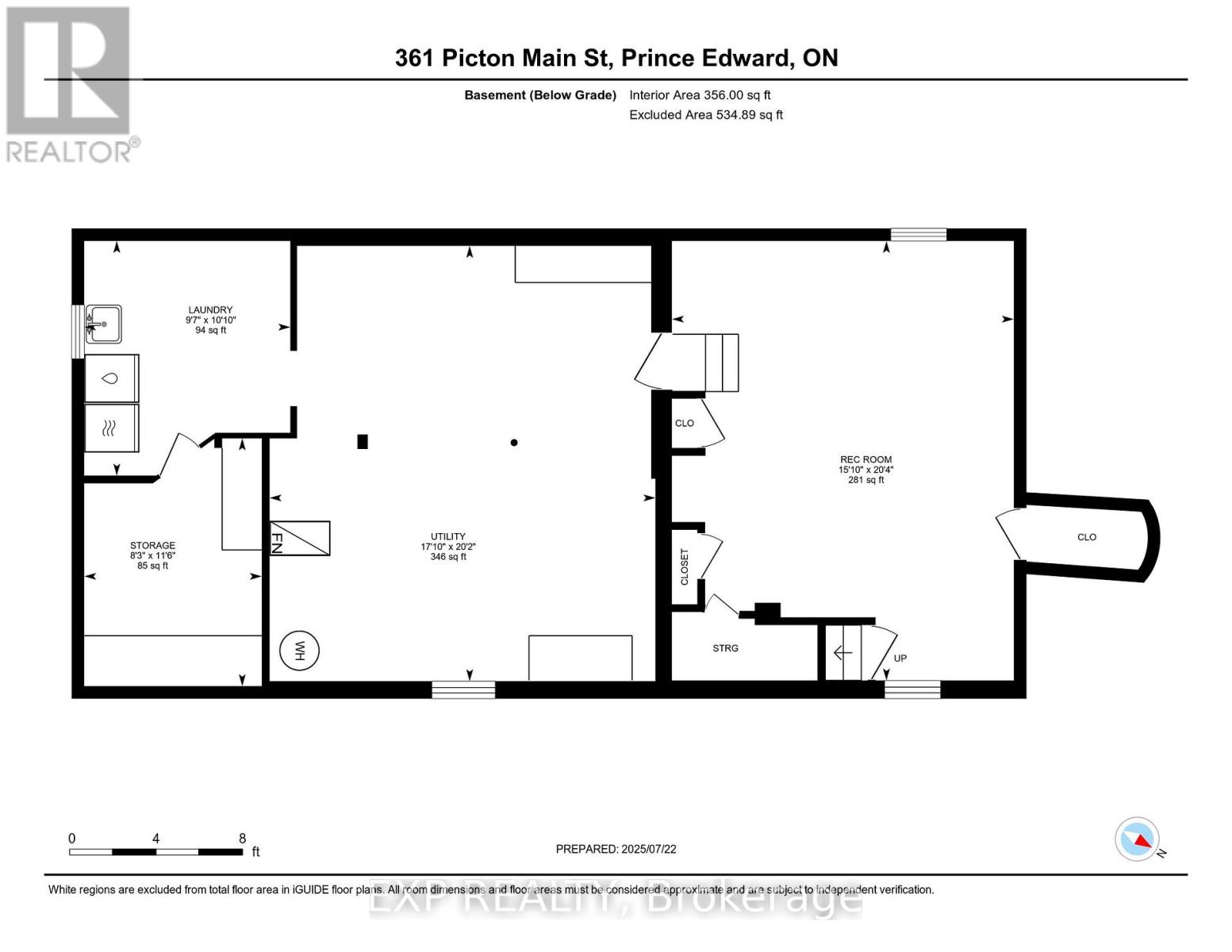361 Picton Main Street Prince Edward County, Ontario K0K 2T0
$449,999
Offered for the first time since it was built, this 3-bedroom, 1-bathroom gem has been lovingly cared for by the same family for decades. It's more than a house - it's a place where memories were made, summer afternoons were spent by the pool, and neighbours became friends.Perfectly situated in the heart of Prince Edward County, you're just steps from Picton's vibrant Main Street - where local shops, cafs, and restaurants create that small-town charm everyone falls in love with. Walk to the arena, baseball diamond, or nearby parks and experience a community that feels like home from day one.Inside, the home's bright and welcoming layout captures the warmth of its history. The sunroom, bathed in natural light, opens to a fully fenced backyard that feels like your own private escape - complete with an in-ground pool for sunny summer days and space to relax or entertain.The massive detached garage is a rare find, offering endless possibilities: storage, workshop, studio, or the perfect place to tinker year-round.Move in and enjoy the comfort of what's already here, or bring your vision and unlock even more potential. With its unbeatable location close to wineries, breweries, and some of the County's best beaches, 361 Main Street is your chance to live where others vacation - and to write the next chapter in a home that's already filled with love. (id:50886)
Property Details
| MLS® Number | X12301634 |
| Property Type | Single Family |
| Community Name | Picton Ward |
| Amenities Near By | Golf Nearby, Hospital, Marina, Place Of Worship, Park |
| Equipment Type | Water Heater |
| Features | Flat Site, Dry |
| Parking Space Total | 7 |
| Pool Type | Inground Pool |
| Rental Equipment Type | Water Heater |
| Structure | Porch, Shed |
Building
| Bathroom Total | 1 |
| Bedrooms Above Ground | 3 |
| Bedrooms Total | 3 |
| Appliances | Dishwasher, Dryer, Stove, Washer, Refrigerator |
| Architectural Style | Raised Bungalow |
| Basement Development | Partially Finished |
| Basement Type | Full (partially Finished) |
| Construction Style Attachment | Detached |
| Cooling Type | Central Air Conditioning |
| Exterior Finish | Stucco |
| Foundation Type | Block |
| Heating Fuel | Natural Gas |
| Heating Type | Forced Air |
| Stories Total | 1 |
| Size Interior | 700 - 1,100 Ft2 |
| Type | House |
| Utility Water | Municipal Water |
Parking
| Detached Garage | |
| Garage |
Land
| Acreage | No |
| Land Amenities | Golf Nearby, Hospital, Marina, Place Of Worship, Park |
| Sewer | Sanitary Sewer |
| Size Depth | 129 Ft |
| Size Frontage | 56 Ft ,10 In |
| Size Irregular | 56.9 X 129 Ft |
| Size Total Text | 56.9 X 129 Ft |
| Zoning Description | R1 |
Rooms
| Level | Type | Length | Width | Dimensions |
|---|---|---|---|---|
| Basement | Laundry Room | 2.91 m | 3.31 m | 2.91 m x 3.31 m |
| Basement | Recreational, Games Room | 4.83 m | 6.2 m | 4.83 m x 6.2 m |
| Main Level | Living Room | 4.32 m | 361 m | 4.32 m x 361 m |
| Main Level | Dining Room | 3 m | 2.72 m | 3 m x 2.72 m |
| Main Level | Kitchen | 3.88 m | 3.63 m | 3.88 m x 3.63 m |
| Main Level | Bathroom | 2.21 m | 2.74 m | 2.21 m x 2.74 m |
| Main Level | Bedroom | 2.86 m | 2.74 m | 2.86 m x 2.74 m |
| Main Level | Bedroom 2 | 3.92 m | 2.24 m | 3.92 m x 2.24 m |
| Main Level | Bedroom 3 | 3.86 m | 3.07 m | 3.86 m x 3.07 m |
| Main Level | Sunroom | 3.13 m | 5.27 m | 3.13 m x 5.27 m |
Utilities
| Cable | Available |
| Electricity | Installed |
| Sewer | Installed |
Contact Us
Contact us for more information
Casey Hegadorn
Salesperson
(343) 645-4995
www.realtorcasey.com/
(866) 530-7737
(647) 849-3180
exprealty.ca/

