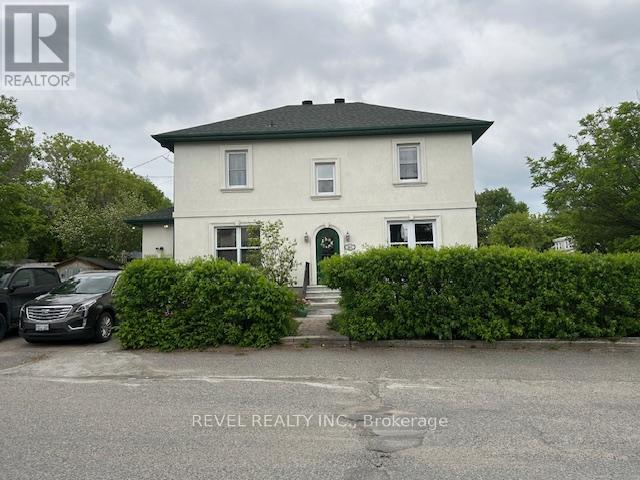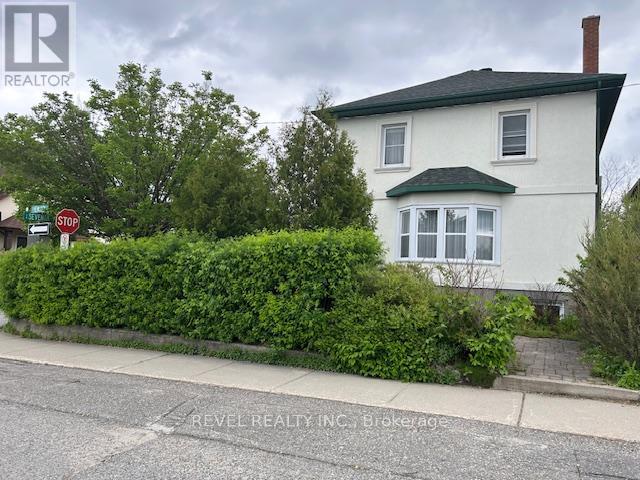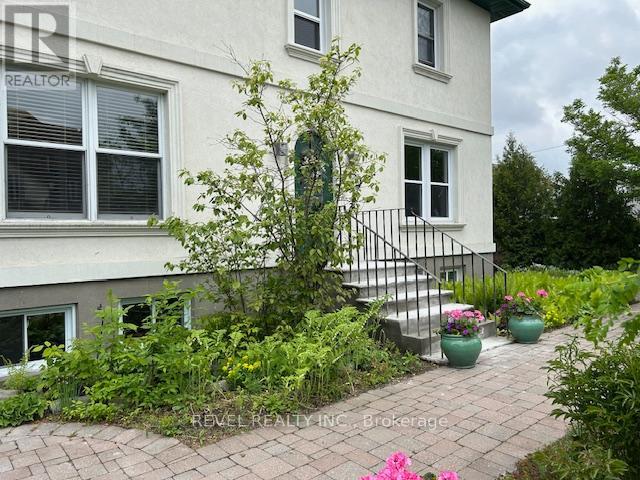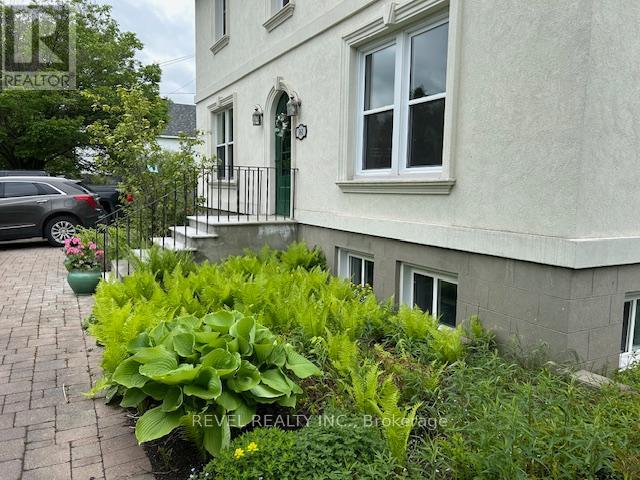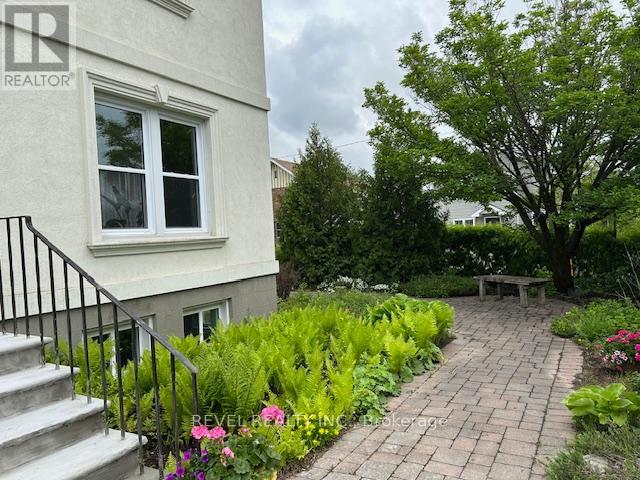361 Seventh Avenue S Timmins, Ontario P4N 5P9
$429,900
Classic Charm on the Hill - A Rare Opportunity! Perched high on the hill and radiating timeless elegance, this traditional two-storey home offers 2,000 sq ft of well-preserved character and comfort. From the moment you step inside, you'll be captivated by its original hardwood floors, detailed trim, and old-world craftsmanship that speaks to an era of quality and pride in homebuilding.The upper level features four spacious bedrooms, while the main floor offers a cozy den or office - perfect for working from home or relaxing with a good book. The living and dining areas flow beautifully, making entertaining a breeze. Outside, the professionally landscaped grounds are a testament to years of care and attention, creating a welcoming curb appeal and a serene retreat. Location, location, location - this home is nestled in one of the most sought-after areas, and properties like this seldom come to market. A true gem, lovingly maintained and ready for the next chapter. Don't miss your chance to own a piece of history with modern comfort. (id:50886)
Property Details
| MLS® Number | T12215157 |
| Property Type | Single Family |
| Community Name | TNE - Hill District |
| Equipment Type | Water Heater - Gas, Water Heater |
| Features | Flat Site, Dry |
| Parking Space Total | 2 |
| Rental Equipment Type | Water Heater - Gas, Water Heater |
Building
| Bathroom Total | 2 |
| Bedrooms Above Ground | 4 |
| Bedrooms Total | 4 |
| Amenities | Fireplace(s) |
| Appliances | Dishwasher, Dryer, Stove, Washer, Refrigerator |
| Basement Development | Partially Finished |
| Basement Type | Full (partially Finished) |
| Construction Style Attachment | Detached |
| Exterior Finish | Stucco |
| Fireplace Present | Yes |
| Foundation Type | Block |
| Heating Fuel | Natural Gas |
| Heating Type | Forced Air |
| Stories Total | 2 |
| Size Interior | 2,000 - 2,500 Ft2 |
| Type | House |
| Utility Water | Municipal Water |
Parking
| No Garage |
Land
| Acreage | No |
| Sewer | Sanitary Sewer |
| Size Depth | 111 Ft |
| Size Frontage | 40 Ft |
| Size Irregular | 40 X 111 Ft |
| Size Total Text | 40 X 111 Ft|under 1/2 Acre |
| Zoning Description | Na-r3 |
Rooms
| Level | Type | Length | Width | Dimensions |
|---|---|---|---|---|
| Second Level | Primary Bedroom | 4.26 m | 3.68 m | 4.26 m x 3.68 m |
| Second Level | Bedroom 2 | 4.2 m | 2.31 m | 4.2 m x 2.31 m |
| Second Level | Bedroom 3 | 3.35 m | 2.77 m | 3.35 m x 2.77 m |
| Second Level | Bedroom 4 | 3.5 m | 3.35 m | 3.5 m x 3.35 m |
| Basement | Recreational, Games Room | 6.67 m | 4.2 m | 6.67 m x 4.2 m |
| Main Level | Kitchen | 4.75 m | 4.11 m | 4.75 m x 4.11 m |
| Main Level | Dining Room | 3.65 m | 3.44 m | 3.65 m x 3.44 m |
| Main Level | Living Room | 7.31 m | 4.26 m | 7.31 m x 4.26 m |
| Main Level | Den | 4.75 m | 4.11 m | 4.75 m x 4.11 m |
Utilities
| Cable | Available |
| Electricity | Installed |
| Sewer | Installed |
Contact Us
Contact us for more information
Perry Rinaldo
Salesperson
255 Algonquin Blvd. W.
Timmins, Ontario P4N 2R8
(705) 288-3834

