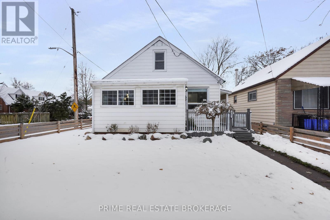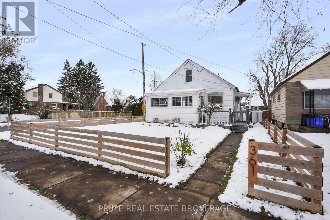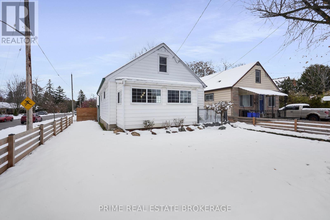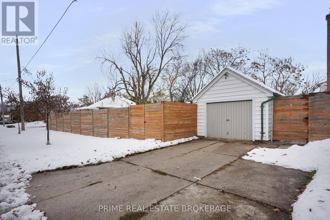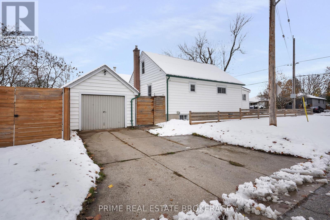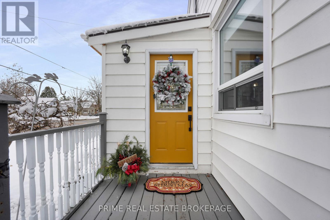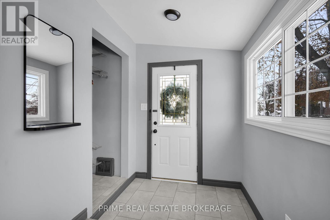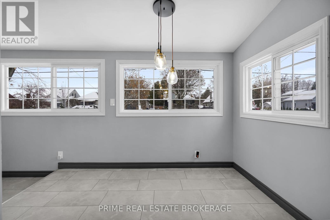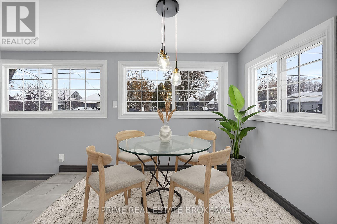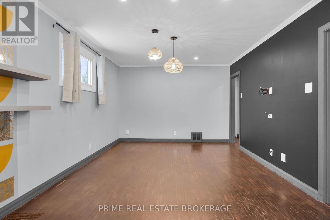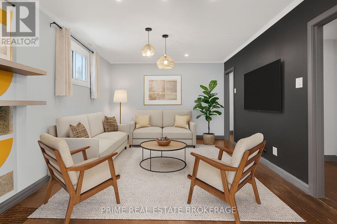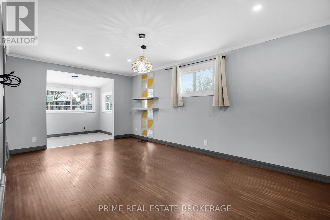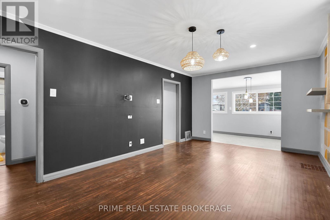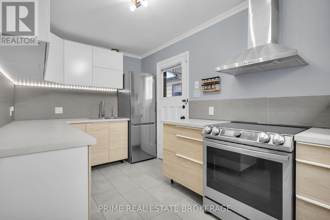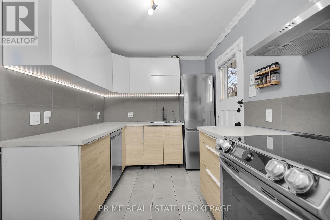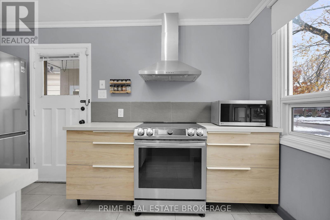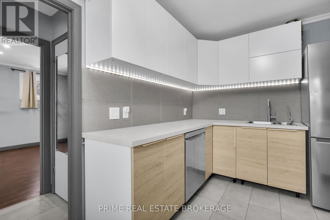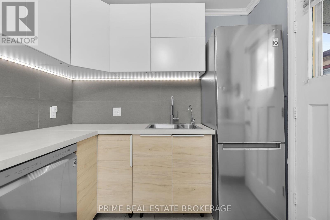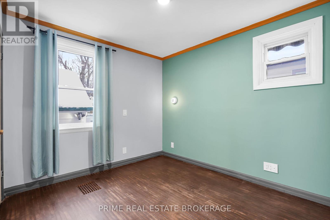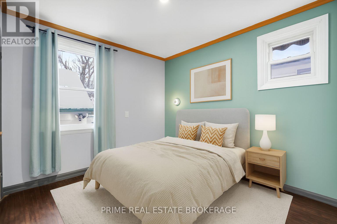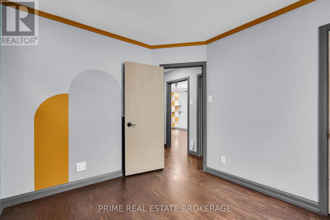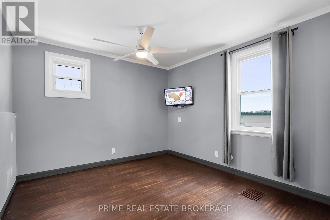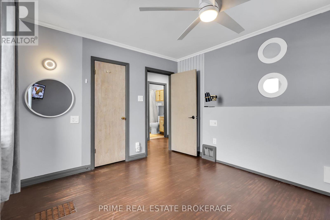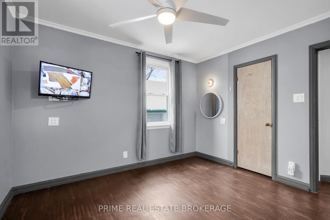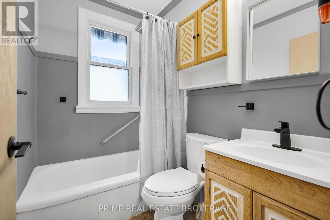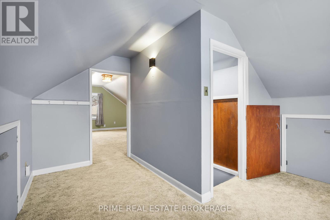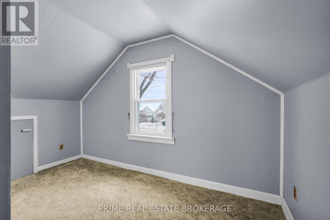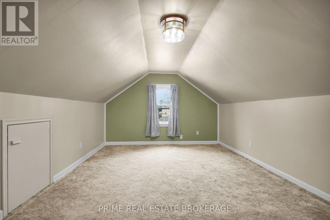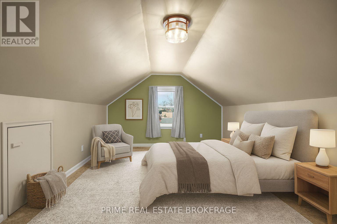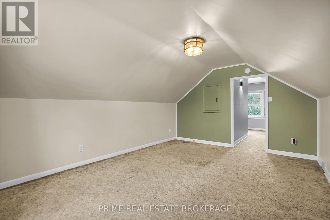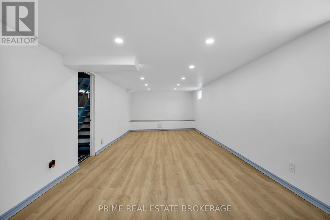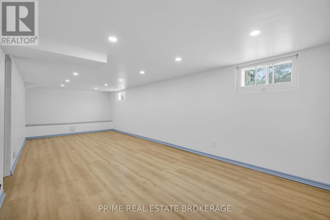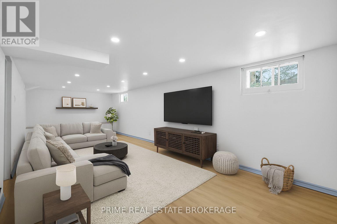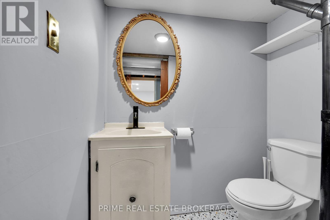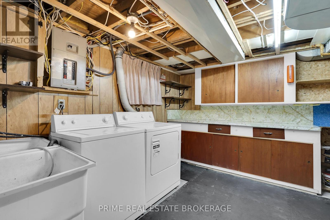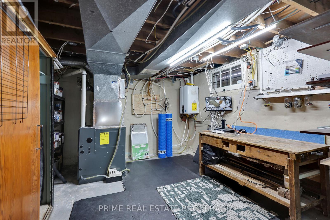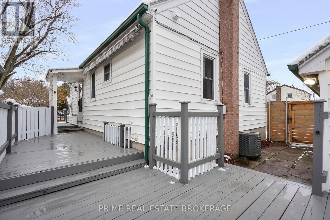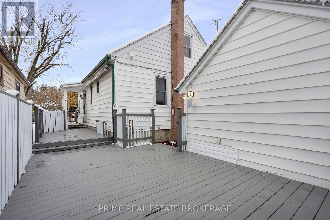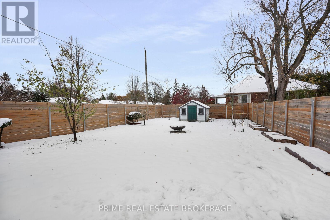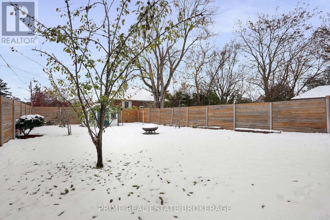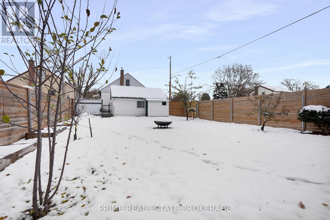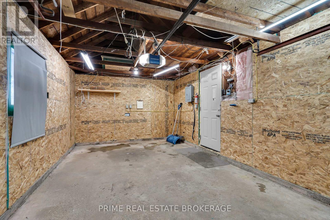3 Bedroom
2 Bathroom
700 - 1,100 ft2
Central Air Conditioning
Forced Air
$539,900
Welcome to 361 Spruce Street, a charming 112-storey home filled with warmth, character, and thoughtful updates throughout. Set on a spacious corner lot in a quiet East London neighbourhood, this home offers the kind of comfort and convenience that make everyday living easy. Step inside to a bright, open living space with hardwood floors and an extended layout that flows into a beautifully refreshed kitchen with modern cabinetry and tile flooring. The main level includes two inviting bedrooms and a stylish bath with a rainfall shower. Upstairs, a generous primary bedroom creates its own private retreat with space for a reading nook, office corner, or future walk-in closet. The finished lower level adds even more room to stretch out, featuring a welcoming recreation space with pot lights, a convenient 2-piece bath, a large laundry area, and plenty of storage. Outside, enjoy a fully fenced backyard with fruit trees, a double gate for trailer access, a 10x10 shed, and a wood porch with a roll-up canopy for relaxing summer evenings. The detached garage offers power and a smart opener, while the private double driveway adds great practical value. This location is ideal - walk to Kiwanis Park, enjoy quick access to shopping and amenities, and be minutes from the new Hard Rock Hotel and the incredible 100 Kellogg Lane, Canada's largest entertainment complex. A warm, inviting home with great outdoor space, modern comforts, and a lifestyle that's hard to beat. (id:50886)
Property Details
|
MLS® Number
|
X12562474 |
|
Property Type
|
Single Family |
|
Community Name
|
East H |
|
Amenities Near By
|
Place Of Worship, Public Transit |
|
Equipment Type
|
None |
|
Features
|
Flat Site |
|
Parking Space Total
|
3 |
|
Rental Equipment Type
|
None |
|
Structure
|
Patio(s), Shed |
Building
|
Bathroom Total
|
2 |
|
Bedrooms Above Ground
|
3 |
|
Bedrooms Total
|
3 |
|
Age
|
51 To 99 Years |
|
Appliances
|
Water Heater, Dishwasher, Dryer, Microwave, Stove, Washer, Refrigerator |
|
Basement Development
|
Partially Finished |
|
Basement Type
|
N/a (partially Finished) |
|
Construction Style Attachment
|
Detached |
|
Cooling Type
|
Central Air Conditioning |
|
Exterior Finish
|
Vinyl Siding |
|
Fire Protection
|
Smoke Detectors |
|
Foundation Type
|
Concrete |
|
Half Bath Total
|
1 |
|
Heating Fuel
|
Natural Gas |
|
Heating Type
|
Forced Air |
|
Stories Total
|
2 |
|
Size Interior
|
700 - 1,100 Ft2 |
|
Type
|
House |
|
Utility Water
|
Municipal Water |
Parking
Land
|
Acreage
|
No |
|
Fence Type
|
Fenced Yard |
|
Land Amenities
|
Place Of Worship, Public Transit |
|
Sewer
|
Sanitary Sewer |
|
Size Depth
|
156 Ft ,9 In |
|
Size Frontage
|
40 Ft ,6 In |
|
Size Irregular
|
40.5 X 156.8 Ft |
|
Size Total Text
|
40.5 X 156.8 Ft|under 1/2 Acre |
|
Zoning Description
|
R2-3 |
Rooms
| Level |
Type |
Length |
Width |
Dimensions |
|
Second Level |
Bedroom |
4.88 m |
3.61 m |
4.88 m x 3.61 m |
|
Second Level |
Other |
3.94 m |
3.58 m |
3.94 m x 3.58 m |
|
Basement |
Recreational, Games Room |
8.13 m |
3.25 m |
8.13 m x 3.25 m |
|
Basement |
Laundry Room |
4.01 m |
3.25 m |
4.01 m x 3.25 m |
|
Basement |
Other |
4.57 m |
3.51 m |
4.57 m x 3.51 m |
|
Main Level |
Sunroom |
4.45 m |
1.96 m |
4.45 m x 1.96 m |
|
Main Level |
Kitchen |
4.01 m |
2.39 m |
4.01 m x 2.39 m |
|
Main Level |
Living Room |
5.56 m |
3.43 m |
5.56 m x 3.43 m |
|
Main Level |
Bedroom |
3.43 m |
3.18 m |
3.43 m x 3.18 m |
|
Main Level |
Bedroom |
3.1 m |
2.74 m |
3.1 m x 2.74 m |
Utilities
|
Cable
|
Available |
|
Electricity
|
Installed |
|
Sewer
|
Installed |
https://www.realtor.ca/real-estate/29121957/361-spruce-street-london-east-east-h-east-h

