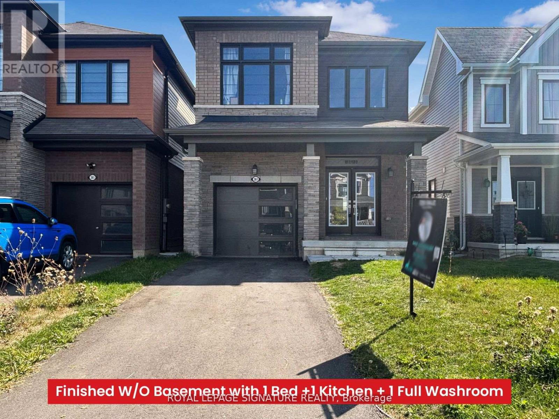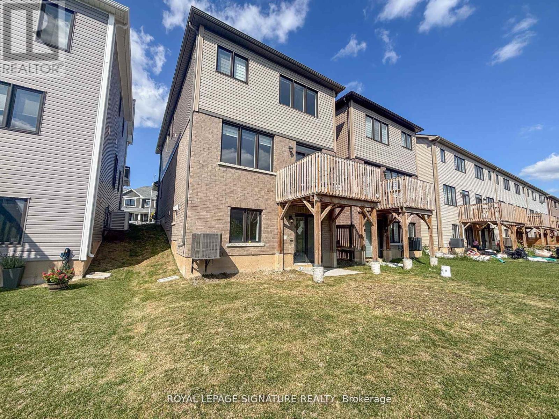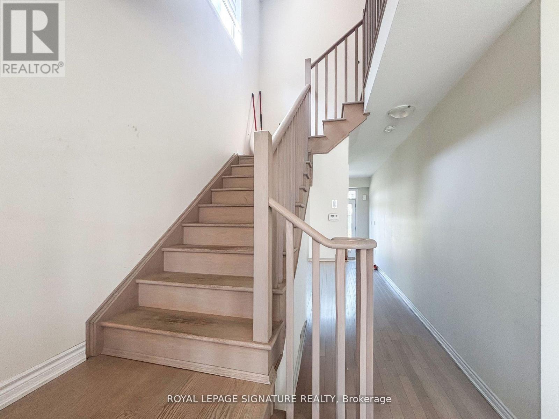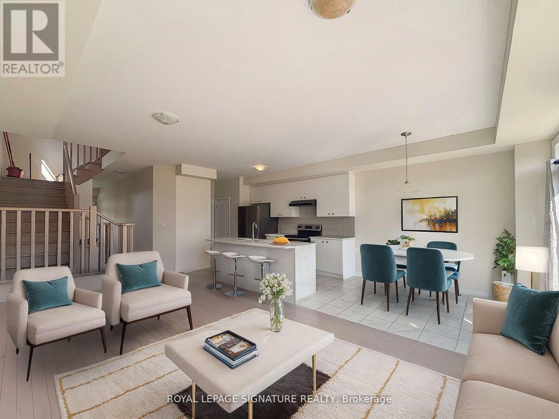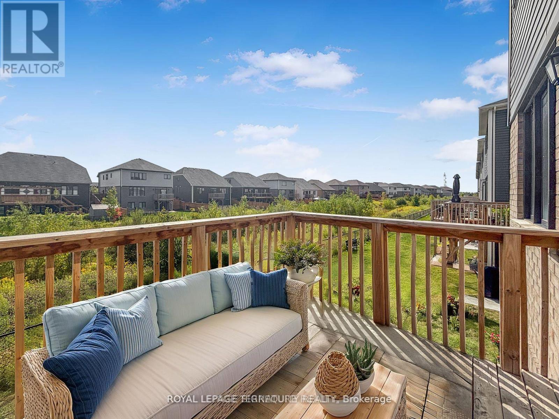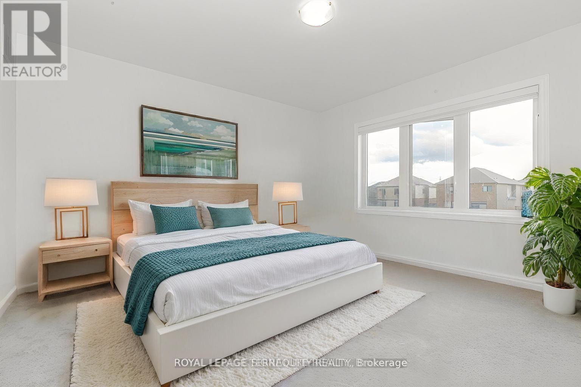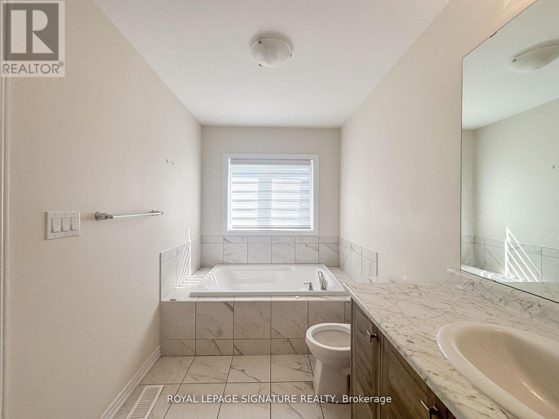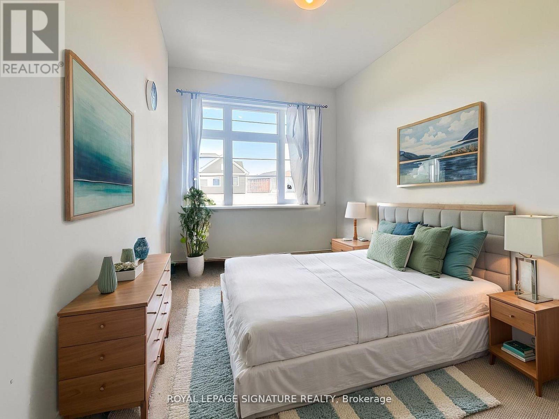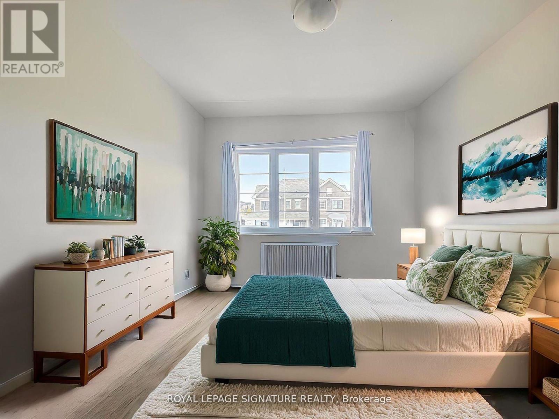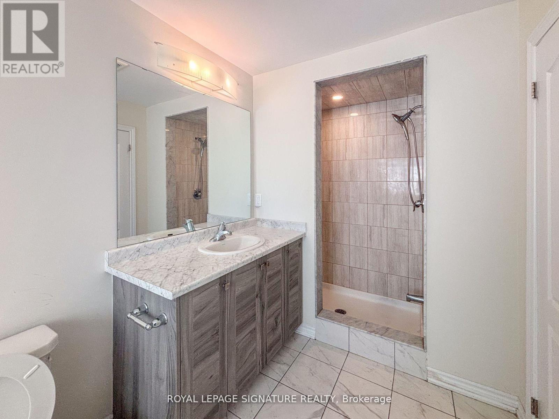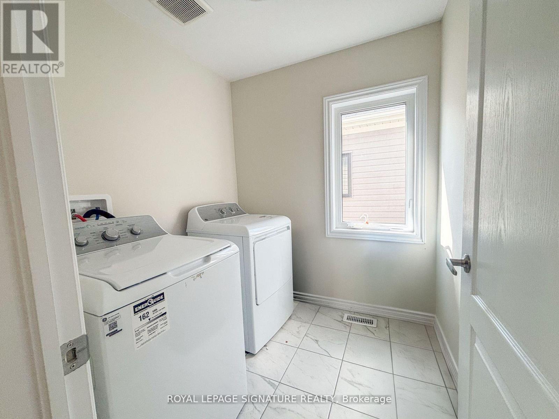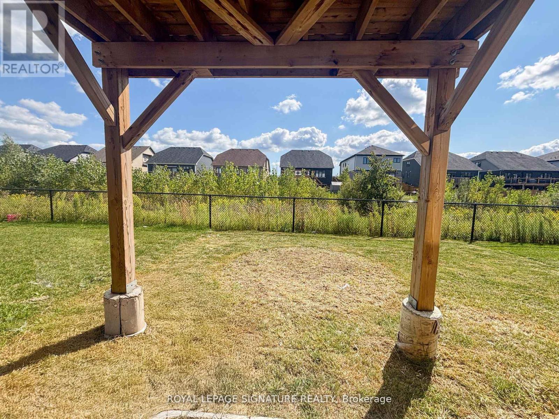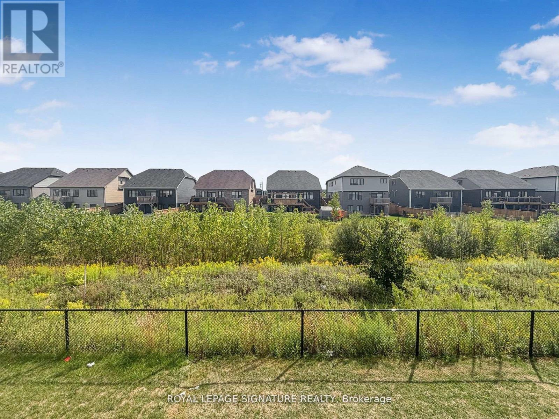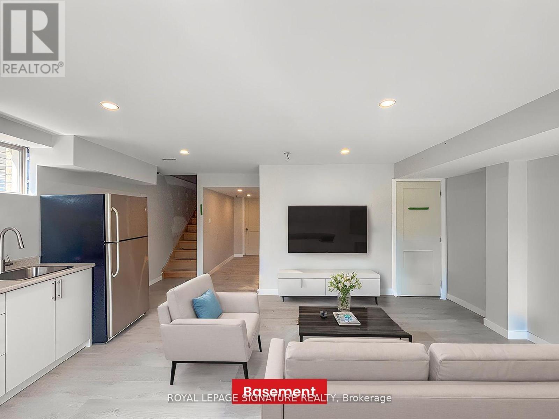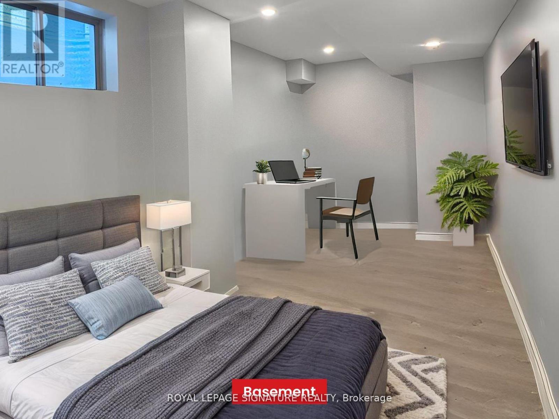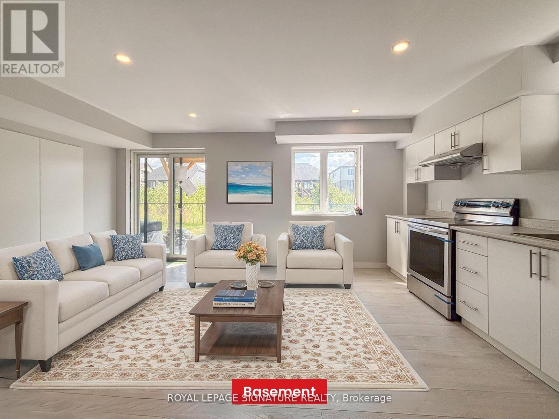361 Vanilla Trail Thorold, Ontario L2V 0K8
$599,000
This meticulously designed two-storey home showcases a range of premium upgrades and high-end finishes throughout. Upon entry, you are welcomed by a bright, open-concept layout featuring upgraded flooring, a contemporary kitchen with quartz countertops, and direct access to a spacious deck. The home also boasts an elegant staircase and tastefully appointed bathrooms. The fully finished walk-out basement includes a self-contained one-bedroom, one-bathroom suite complete with a full kitchen ideal for extended family living or potential rental income. Situated on a premium ravine lot with unobstructed views, the property also features brand-new basement appliances and a newly installed air conditioning unit. (id:50886)
Property Details
| MLS® Number | X12413355 |
| Property Type | Single Family |
| Community Name | 560 - Rolling Meadows |
| Equipment Type | Water Heater |
| Features | Sump Pump |
| Parking Space Total | 3 |
| Rental Equipment Type | Water Heater |
Building
| Bathroom Total | 4 |
| Bedrooms Above Ground | 3 |
| Bedrooms Below Ground | 1 |
| Bedrooms Total | 4 |
| Age | 0 To 5 Years |
| Appliances | Garage Door Opener Remote(s), Water Meter, Water Heater, Dishwasher, Dryer, Microwave, Two Stoves, Washer, Two Refrigerators |
| Basement Development | Finished |
| Basement Features | Separate Entrance, Walk Out |
| Basement Type | N/a (finished) |
| Construction Style Attachment | Detached |
| Cooling Type | Central Air Conditioning, Air Exchanger, Ventilation System |
| Exterior Finish | Brick Facing |
| Flooring Type | Hardwood, Ceramic, Carpeted |
| Foundation Type | Concrete |
| Half Bath Total | 1 |
| Heating Fuel | Natural Gas |
| Heating Type | Forced Air |
| Stories Total | 2 |
| Size Interior | 1,500 - 2,000 Ft2 |
| Type | House |
| Utility Water | Municipal Water |
Parking
| Garage |
Land
| Acreage | No |
| Sewer | Sanitary Sewer |
| Size Depth | 95 Ft ,4 In |
| Size Frontage | 27 Ft |
| Size Irregular | 27 X 95.4 Ft |
| Size Total Text | 27 X 95.4 Ft |
Rooms
| Level | Type | Length | Width | Dimensions |
|---|---|---|---|---|
| Second Level | Primary Bedroom | Measurements not available | ||
| Second Level | Bedroom 2 | Measurements not available | ||
| Second Level | Bedroom 3 | Measurements not available | ||
| Basement | Bedroom 4 | Measurements not available | ||
| Basement | Kitchen | Measurements not available | ||
| Basement | Family Room | Measurements not available | ||
| Ground Level | Great Room | Measurements not available | ||
| Ground Level | Kitchen | Measurements not available | ||
| Ground Level | Eating Area | Measurements not available |
Contact Us
Contact us for more information
Dave Chowdhury
Salesperson
3000 Garden St #101a
Whitby, Ontario L1R 2G6
(905) 493-5220
(905) 493-5221

