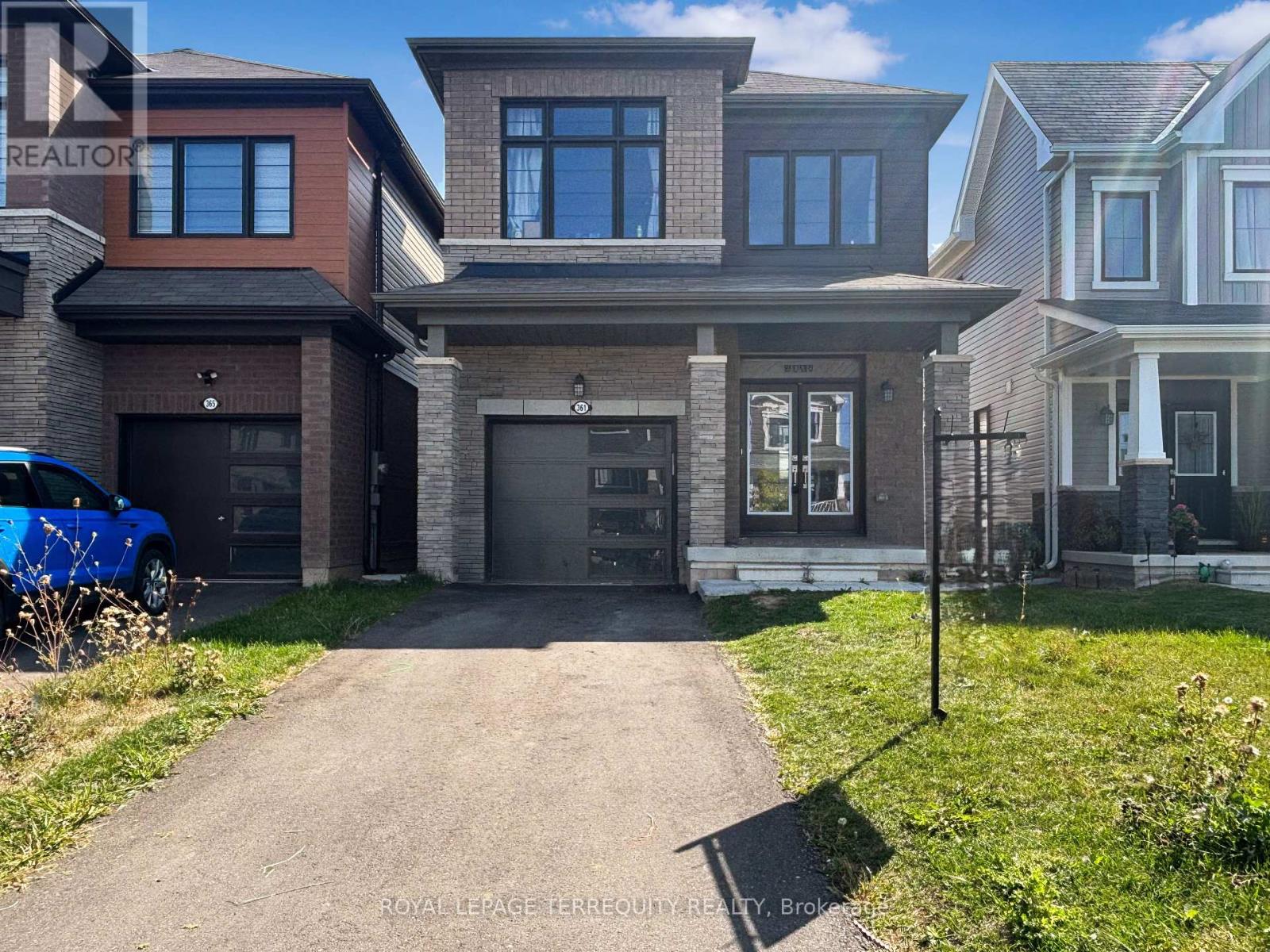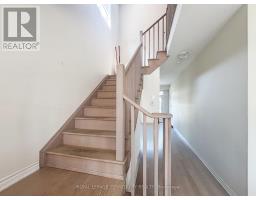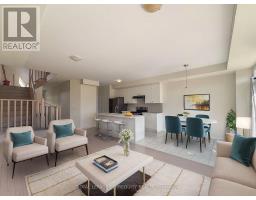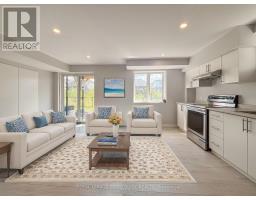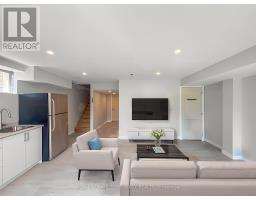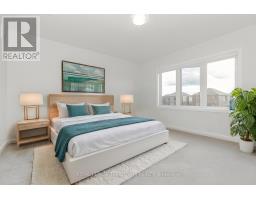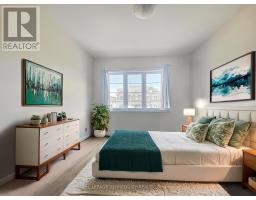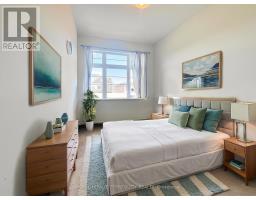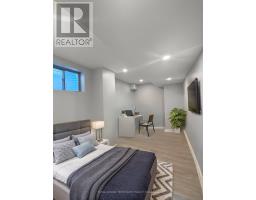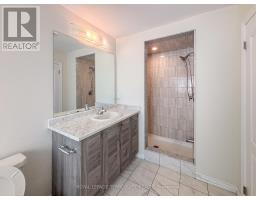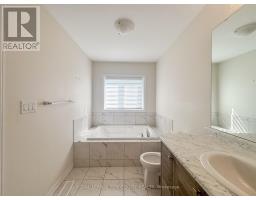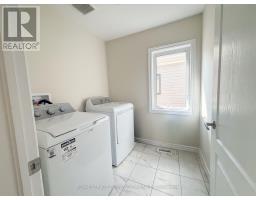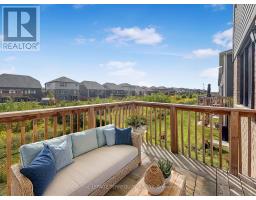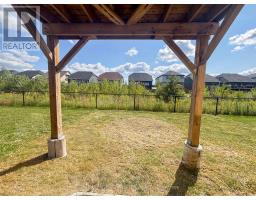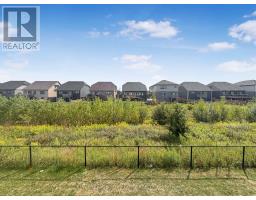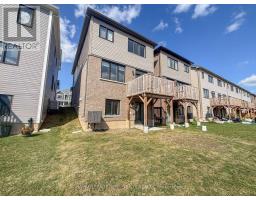361 Vanilla Trail Thorold, Ontario L5V 0K8
1 Bedroom
1 Bathroom
1,500 - 2,000 ft2
Central Air Conditioning, Air Exchanger, Ventilation System
Forced Air
$1,300 Monthly
The fully finished walk out basement includes a self-contained one bedroom, one bathroom suite complete with a full kitchen - ideal for extended family living or potential rental income. Situated on a premium ravine lot with unobstructed views, the property also features brand-new basement appliances and a newly installed air conditioning unit. (id:50886)
Property Details
| MLS® Number | X12448191 |
| Property Type | Single Family |
| Community Name | 560 - Rolling Meadows |
| Equipment Type | Water Heater |
| Features | Sump Pump |
| Parking Space Total | 1 |
| Rental Equipment Type | Water Heater |
Building
| Bathroom Total | 1 |
| Bedrooms Above Ground | 1 |
| Bedrooms Total | 1 |
| Age | 0 To 5 Years |
| Appliances | Water Heater, Water Meter, Dryer, Stove, Washer, Refrigerator |
| Basement Features | Separate Entrance |
| Basement Type | N/a |
| Construction Style Attachment | Detached |
| Cooling Type | Central Air Conditioning, Air Exchanger, Ventilation System |
| Exterior Finish | Brick Facing |
| Foundation Type | Concrete |
| Heating Fuel | Natural Gas |
| Heating Type | Forced Air |
| Stories Total | 2 |
| Size Interior | 1,500 - 2,000 Ft2 |
| Type | House |
| Utility Water | Municipal Water |
Parking
| No Garage |
Land
| Acreage | No |
| Sewer | Sanitary Sewer |
| Size Depth | 95 Ft ,4 In |
| Size Frontage | 27 Ft |
| Size Irregular | 27 X 95.4 Ft |
| Size Total Text | 27 X 95.4 Ft |
Rooms
| Level | Type | Length | Width | Dimensions |
|---|---|---|---|---|
| Basement | Bedroom | Measurements not available | ||
| Basement | Family Room | Measurements not available | ||
| Basement | Kitchen | Measurements not available |
Contact Us
Contact us for more information
Dave Chowdhury
Salesperson
Royal LePage Terrequity Realty
3000 Garden St #101a
Whitby, Ontario L1R 2G6
3000 Garden St #101a
Whitby, Ontario L1R 2G6
(905) 493-5220
(905) 493-5221

