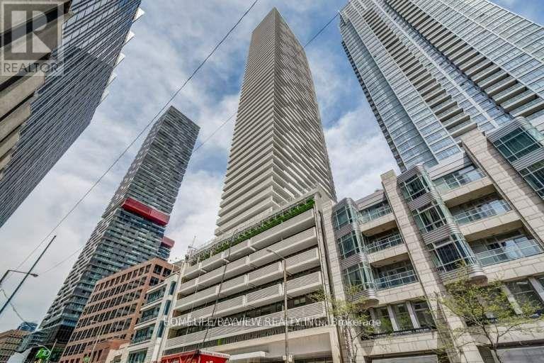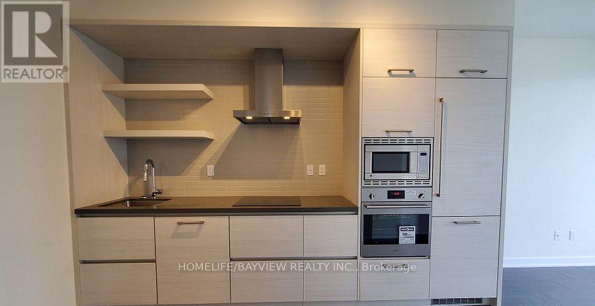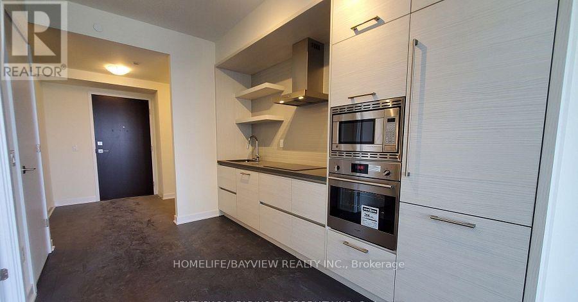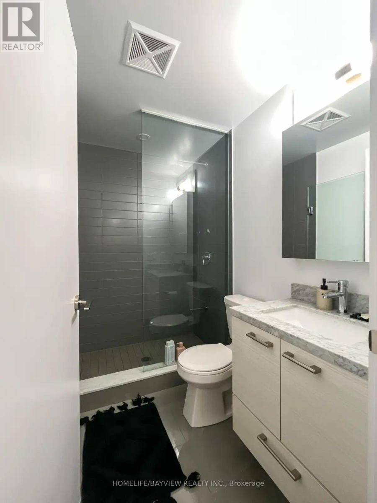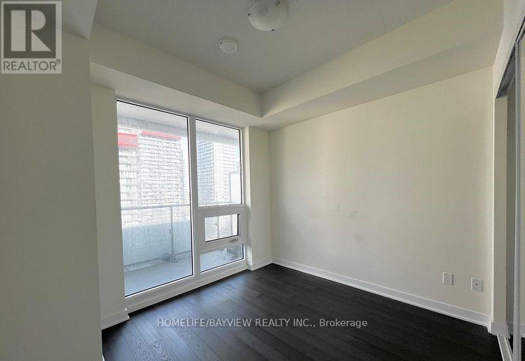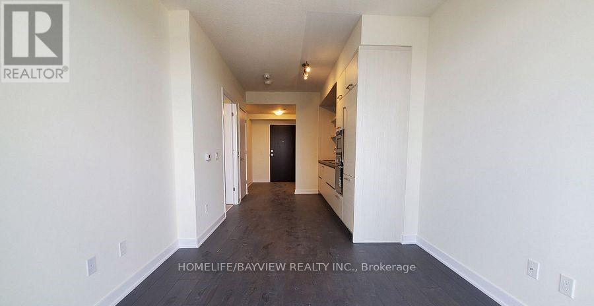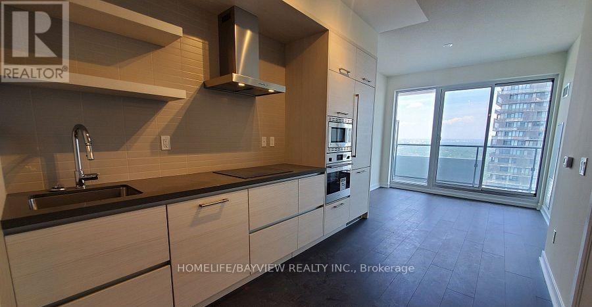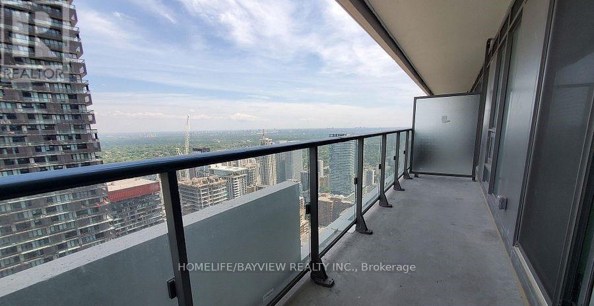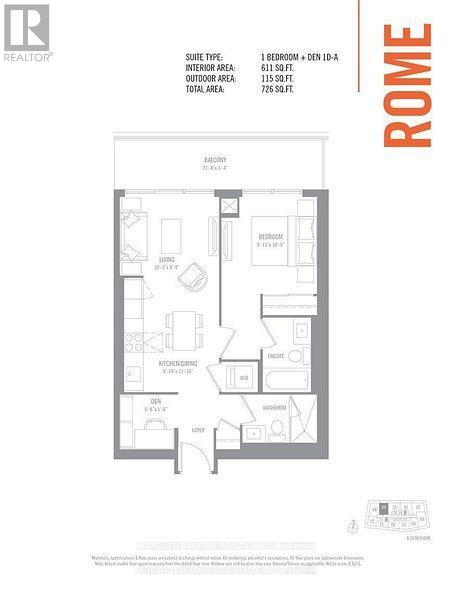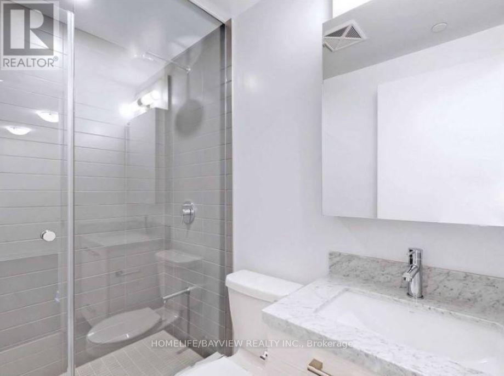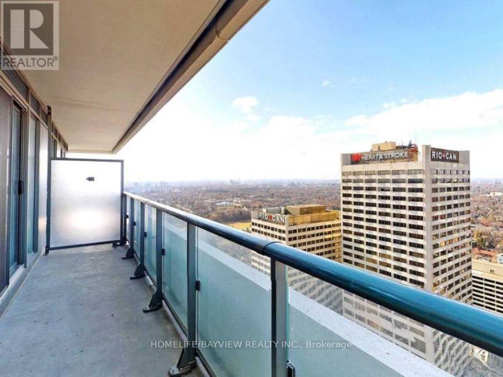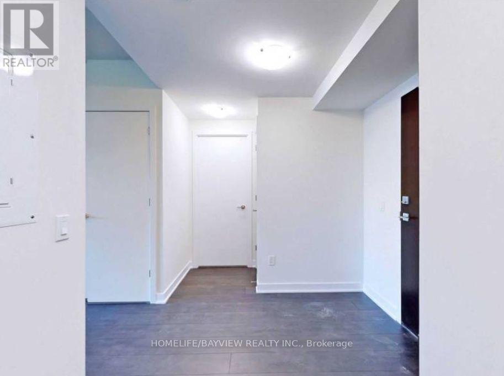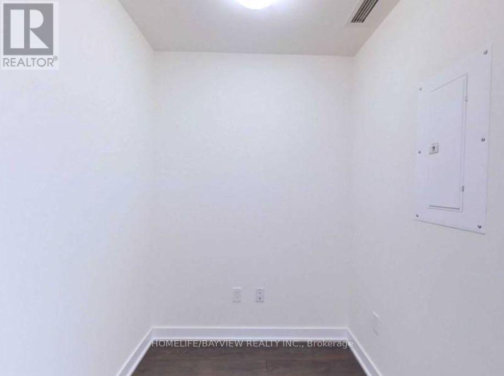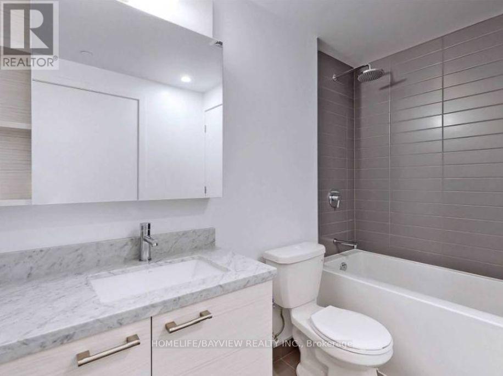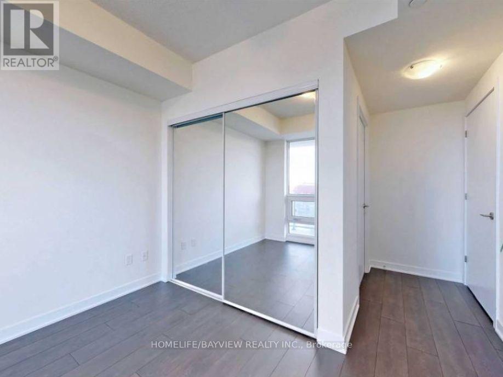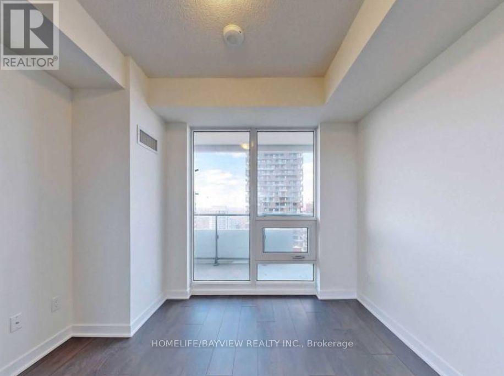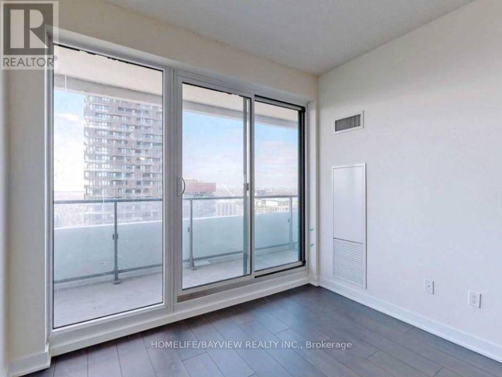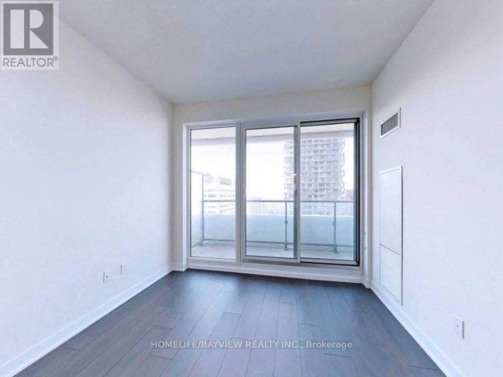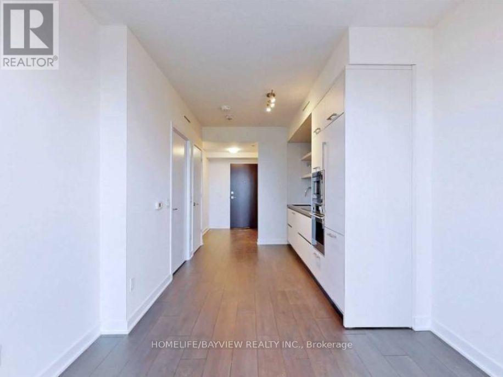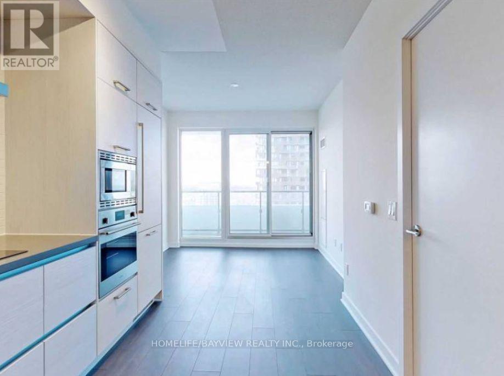3610 - 2221 Yonge Street Toronto, Ontario M4S 2B4
2 Bedroom
2 Bathroom
600 - 699 ft2
Central Air Conditioning
Forced Air
$2,400 Monthly
Client RemarksStunning Luxury 1+1 Condo Suite (LOCKER INCLUDED) Located Right At Yonge-Eglinton + Features 2 Full Bathrooms + Open Concept Layout + 9 Ft Ceiling + Floor To Ceiling Windows + Laminate Floors Throughout + Modern Kitchen + State Of The Art Amenities Including: 24Hr Concierge, Fitness Centre, Indoor Pool, Spa, Outdoor Lounge W/ Bbq + Epitome Of Convenience Steps To Subway, Shopping Mall, Restaurants, Entertainment, Greenspace And More! (id:50886)
Property Details
| MLS® Number | C12530532 |
| Property Type | Single Family |
| Community Name | Mount Pleasant West |
| Community Features | Pets Allowed With Restrictions |
| Features | Balcony |
Building
| Bathroom Total | 2 |
| Bedrooms Above Ground | 1 |
| Bedrooms Below Ground | 1 |
| Bedrooms Total | 2 |
| Amenities | Storage - Locker |
| Appliances | Cooktop, Dryer, Freezer, Hood Fan, Microwave, Oven, Washer, Refrigerator |
| Basement Type | None |
| Cooling Type | Central Air Conditioning |
| Exterior Finish | Concrete |
| Flooring Type | Laminate |
| Heating Fuel | Natural Gas |
| Heating Type | Forced Air |
| Size Interior | 600 - 699 Ft2 |
| Type | Apartment |
Parking
| No Garage |
Land
| Acreage | No |
Rooms
| Level | Type | Length | Width | Dimensions |
|---|---|---|---|---|
| Flat | Living Room | 3.14 m | 2.71 m | 3.14 m x 2.71 m |
| Flat | Dining Room | 3.38 m | 2.77 m | 3.38 m x 2.77 m |
| Flat | Kitchen | 3.38 m | 2.77 m | 3.38 m x 2.77 m |
| Flat | Bedroom | 3.2 m | 2.78 m | 3.2 m x 2.78 m |
| Flat | Den | 1.77 m | 1.77 m | 1.77 m x 1.77 m |
Contact Us
Contact us for more information
Pouria Mohammadian
Salesperson
Homelife/bayview Realty Inc.
505 Hwy 7 Suite 201
Thornhill, Ontario L3T 7T1
505 Hwy 7 Suite 201
Thornhill, Ontario L3T 7T1
(905) 889-2200
(905) 889-3322

