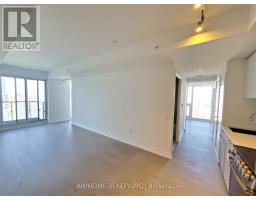3610 - 251 Jarvis Street Toronto, Ontario M5B 0C3
3 Bedroom
1 Bathroom
700 - 799 ft2
Central Air Conditioning
Forced Air
$3,200 Monthly
Functional 3 Bedroom Corner Unit. Steps From Transit, Eaton Centre, And Toronto Metropolitan University! Plenty Of Natural Light From Floor To Ceiling Windows. Walking Distance To Financial District. Access To Great Restaurants, Cafes, & Shops. Amazing Building Amenities Including 24 Hour Concierge, Gym, Rooftop Deck, Pool & More! (id:50886)
Property Details
| MLS® Number | C12085956 |
| Property Type | Single Family |
| Community Name | Church-Yonge Corridor |
| Amenities Near By | Public Transit, Schools |
| Community Features | Pet Restrictions |
| Features | Balcony |
| View Type | View |
Building
| Bathroom Total | 1 |
| Bedrooms Above Ground | 3 |
| Bedrooms Total | 3 |
| Age | 0 To 5 Years |
| Amenities | Security/concierge, Exercise Centre |
| Appliances | Dryer, Washer |
| Cooling Type | Central Air Conditioning |
| Exterior Finish | Concrete |
| Flooring Type | Laminate |
| Heating Fuel | Natural Gas |
| Heating Type | Forced Air |
| Size Interior | 700 - 799 Ft2 |
| Type | Apartment |
Parking
| No Garage |
Land
| Acreage | No |
| Land Amenities | Public Transit, Schools |
Rooms
| Level | Type | Length | Width | Dimensions |
|---|---|---|---|---|
| Ground Level | Living Room | 7.44 m | 2.74 m | 7.44 m x 2.74 m |
| Ground Level | Dining Room | 7.44 m | 2.74 m | 7.44 m x 2.74 m |
| Ground Level | Kitchen | 7.44 m | 2.74 m | 7.44 m x 2.74 m |
| Ground Level | Primary Bedroom | 3.43 m | 2.72 m | 3.43 m x 2.72 m |
| Ground Level | Bedroom 2 | 2.74 m | 2.72 m | 2.74 m x 2.72 m |
| Ground Level | Bedroom 3 | 2.84 m | 2.31 m | 2.84 m x 2.31 m |
Contact Us
Contact us for more information
Sam Huang
Salesperson
Aimhome Realty Inc.
2175 Sheppard Ave E. Suite 106
Toronto, Ontario M2J 1W8
2175 Sheppard Ave E. Suite 106
Toronto, Ontario M2J 1W8
(416) 490-0880
(416) 490-8850
www.aimhomerealty.ca/















