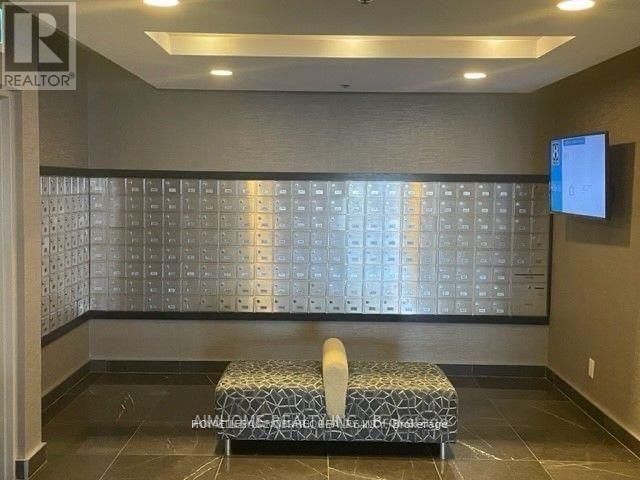3612 - 8 Park Road Toronto, Ontario M4W 3S5
2 Bedroom
1 Bathroom
899.9921 - 998.9921 sqft
Central Air Conditioning
Forced Air
$3,200 Monthly
Luxury Downtown Penthouse: Spacious 1 Bedrm + 1 Huge Den w 10ft High Ceiling, Sun-filled South-west Exposure w Beath-taking Views; The Den/w Japanese Sliding Door Can Be Used as Second Bedrm; Direct Access to 2 Subways (Yonge & Bloor); Steps to Yorkville Shopping; Bloor Street; UOT/Branksome Hall/BSS/UCC; Next Door to Toronto Public Reference Library, GoodLife ETC. (id:50886)
Property Details
| MLS® Number | C10404898 |
| Property Type | Single Family |
| Community Name | Rosedale-Moore Park |
| AmenitiesNearBy | Public Transit, Place Of Worship |
| CommunityFeatures | Pet Restrictions |
| Features | Balcony |
| ParkingSpaceTotal | 1 |
Building
| BathroomTotal | 1 |
| BedroomsAboveGround | 1 |
| BedroomsBelowGround | 1 |
| BedroomsTotal | 2 |
| Amenities | Security/concierge, Recreation Centre, Party Room, Storage - Locker |
| CoolingType | Central Air Conditioning |
| ExteriorFinish | Concrete |
| FireProtection | Security Guard |
| FlooringType | Hardwood |
| HeatingFuel | Natural Gas |
| HeatingType | Forced Air |
| SizeInterior | 899.9921 - 998.9921 Sqft |
| Type | Apartment |
Parking
| Underground |
Land
| Acreage | No |
| LandAmenities | Public Transit, Place Of Worship |
Rooms
| Level | Type | Length | Width | Dimensions |
|---|---|---|---|---|
| Flat | Living Room | 4.85 m | 3.71 m | 4.85 m x 3.71 m |
| Flat | Dining Room | 2.41 m | 1.73 m | 2.41 m x 1.73 m |
| Flat | Kitchen | 2.72 m | 2.59 m | 2.72 m x 2.59 m |
| Flat | Primary Bedroom | 3.61 m | 2.67 m | 3.61 m x 2.67 m |
| Flat | Den | 3.23 m | 2.34 m | 3.23 m x 2.34 m |
Interested?
Contact us for more information
Jiemin Wu
Salesperson
Aimhome Realty Inc.
2175 Sheppard Ave E. Suite 106
Toronto, Ontario M2J 1W8
2175 Sheppard Ave E. Suite 106
Toronto, Ontario M2J 1W8

























