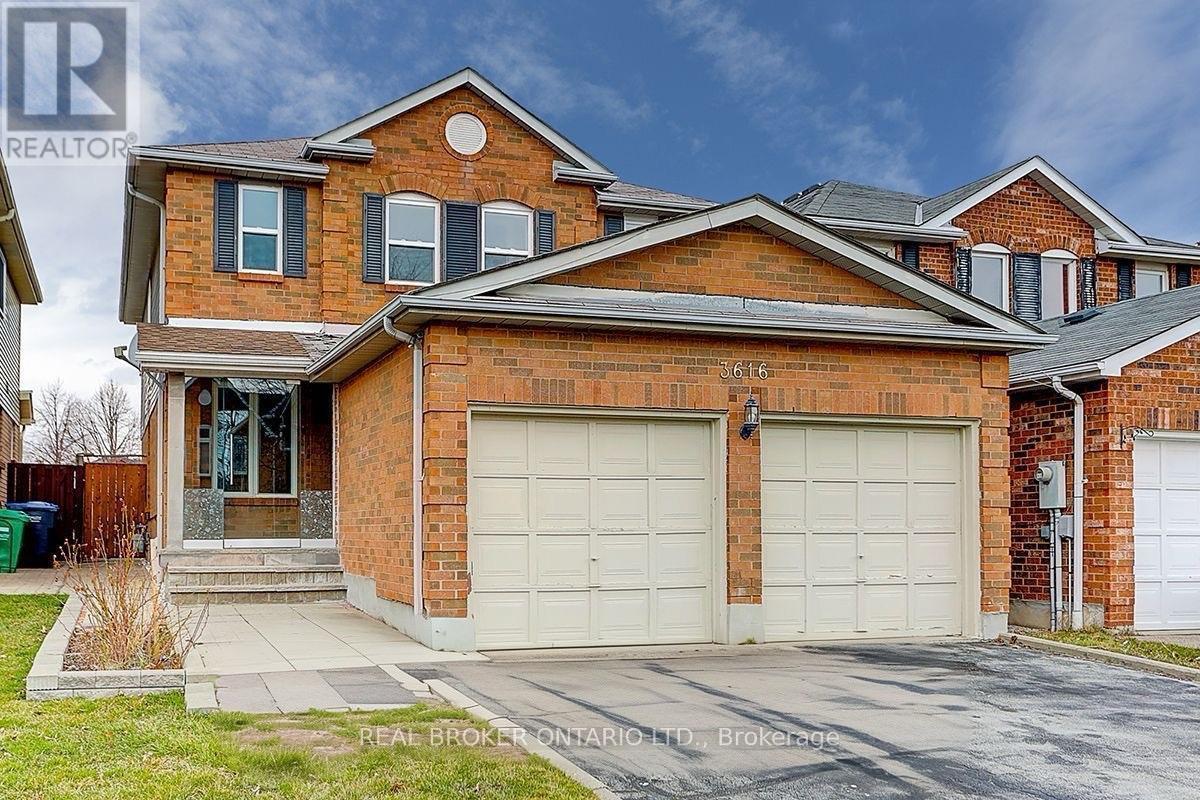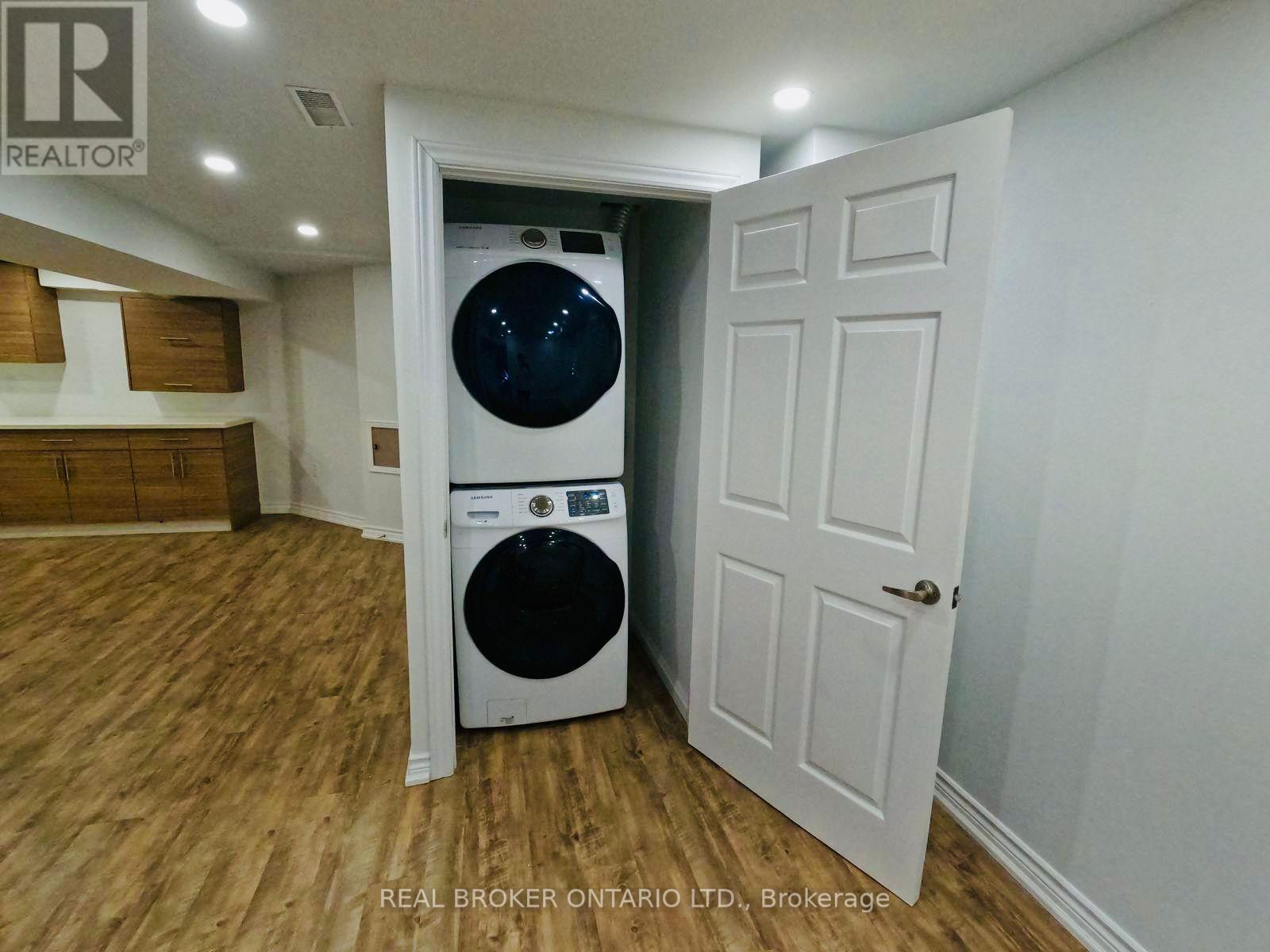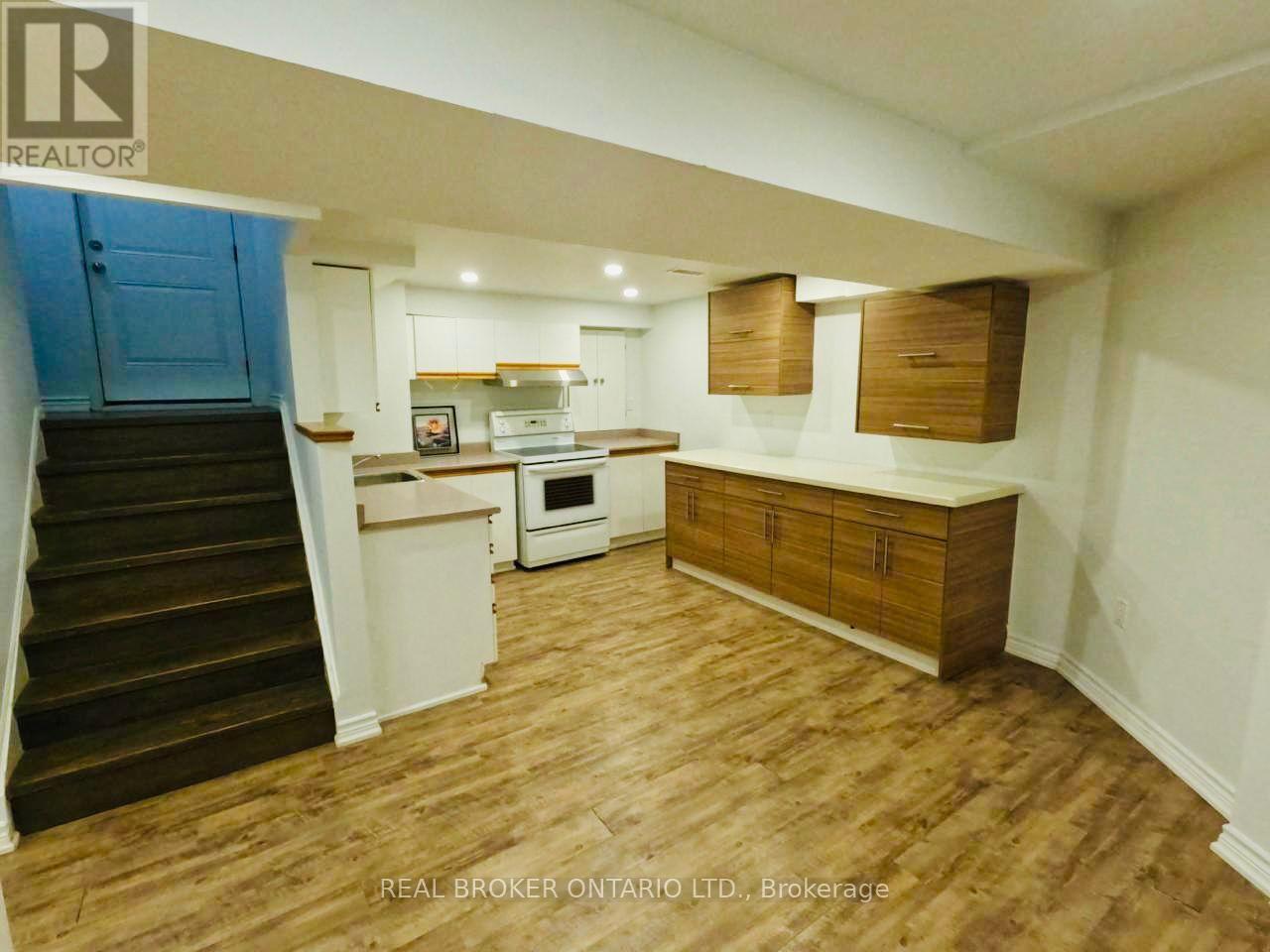3616 Cherrington Crescent Mississauga, Ontario L5L 5C4
$1,900 Monthly
This gorgeous, spacious basement apartment offers comfort and convenience with its private side entrance, two bright bedrooms, and a large open-concept living area. The modern kitchen includes a stove, range hood, and fridge, plus your own ensuite washer and dryerno sharing!Enjoy a carpet-free home in a fantastic location close to parks, schools, shopping centers, and all amenities. Commuting is easy with access to major highways and public transportation nearby. One parking space is included, and the tenant will pay 30% of the utilities bills.Perfect for those seeking a private, well-maintained space in a highly desirable neighbourhood! (id:50886)
Property Details
| MLS® Number | W12134272 |
| Property Type | Single Family |
| Community Name | Erin Mills |
| Amenities Near By | Hospital, Public Transit, Park |
| Features | Conservation/green Belt, Carpet Free |
| Parking Space Total | 1 |
Building
| Bathroom Total | 1 |
| Bedrooms Above Ground | 2 |
| Bedrooms Total | 2 |
| Basement Features | Apartment In Basement, Separate Entrance |
| Basement Type | N/a |
| Construction Style Attachment | Detached |
| Cooling Type | Central Air Conditioning |
| Exterior Finish | Brick, Aluminum Siding |
| Flooring Type | Laminate |
| Foundation Type | Concrete |
| Heating Fuel | Natural Gas |
| Heating Type | Forced Air |
| Stories Total | 2 |
| Size Interior | 0 - 699 Ft2 |
| Type | House |
| Utility Water | Municipal Water |
Parking
| No Garage |
Land
| Acreage | No |
| Land Amenities | Hospital, Public Transit, Park |
| Sewer | Sanitary Sewer |
Rooms
| Level | Type | Length | Width | Dimensions |
|---|---|---|---|---|
| Basement | Living Room | 5 m | 3 m | 5 m x 3 m |
| Basement | Bedroom | 4.2 m | 4.75 m | 4.2 m x 4.75 m |
| Basement | Bedroom 2 | 3.2 m | 3.5 m | 3.2 m x 3.5 m |
| Basement | Kitchen | 5.2 m | 3.7 m | 5.2 m x 3.7 m |
Contact Us
Contact us for more information
Ebtehal Wahdan
Broker
(647) 685-5085
www.ebtehal.ca/
www.facebook.com/Mississauga.GTA
www.linkedin.com/in/ebtehal-wahdan-863226174/
130 King St W Unit 1900r
Toronto, Ontario M5X 1E3
(888) 311-1172





































