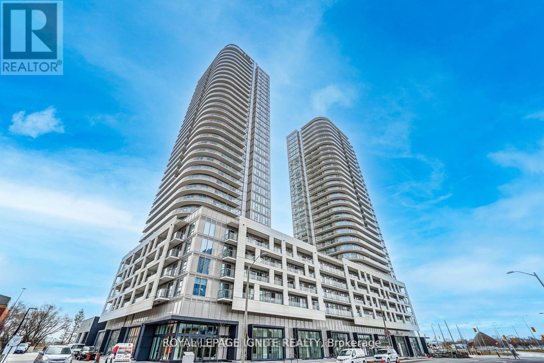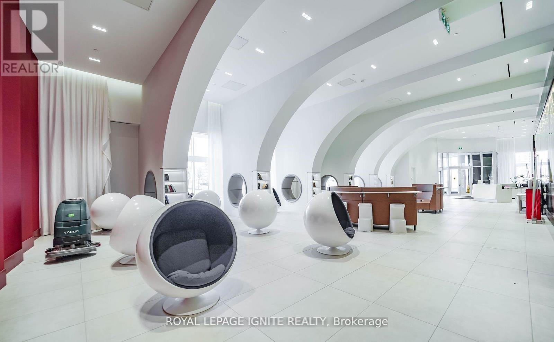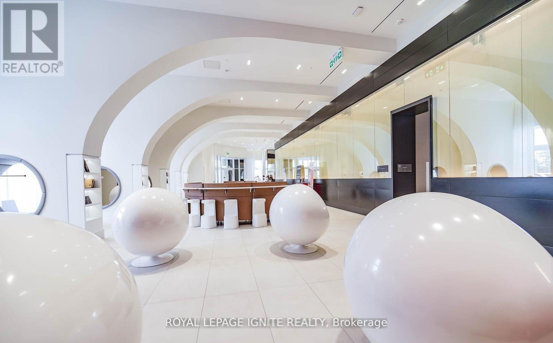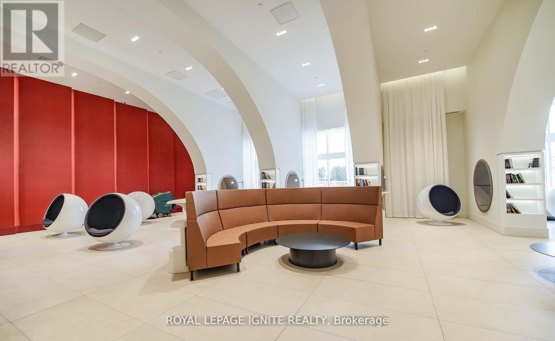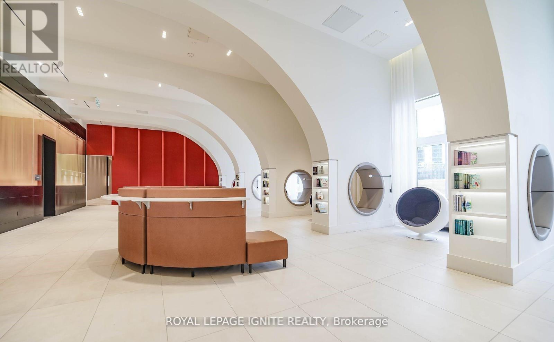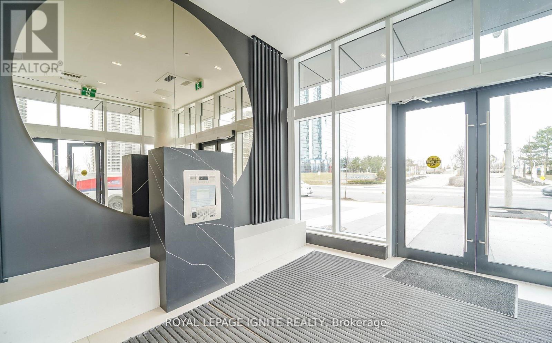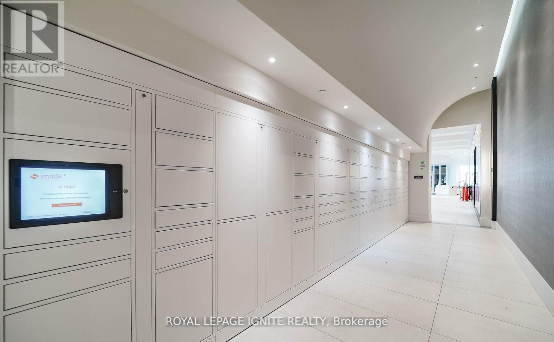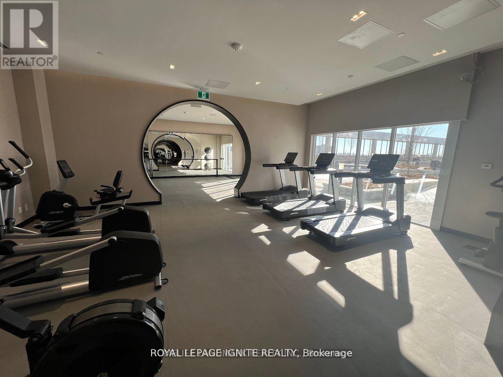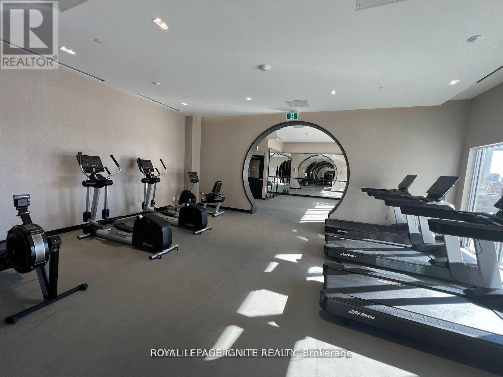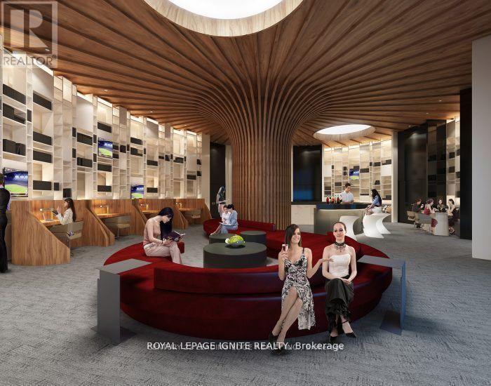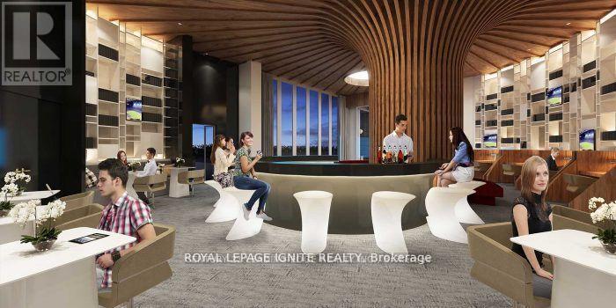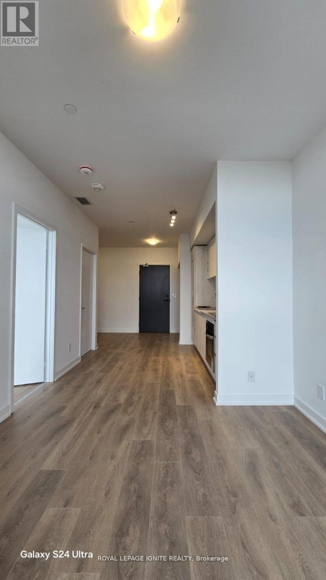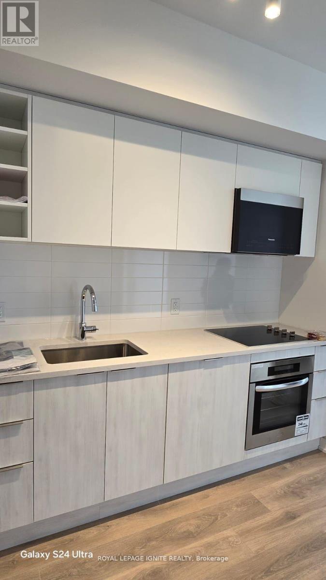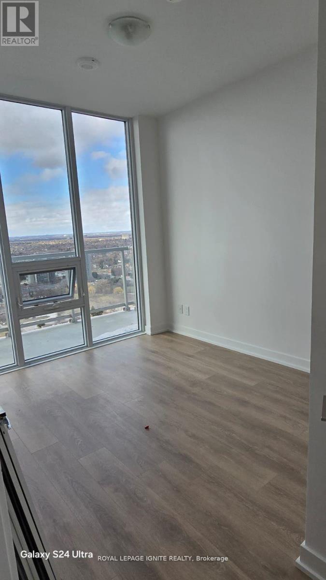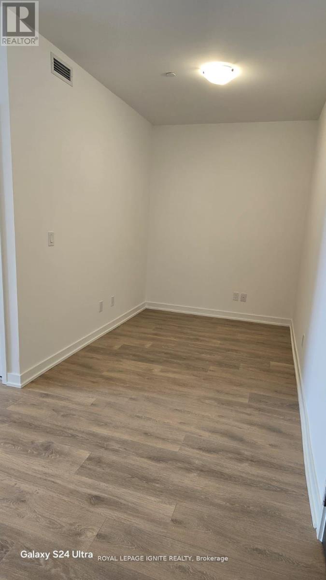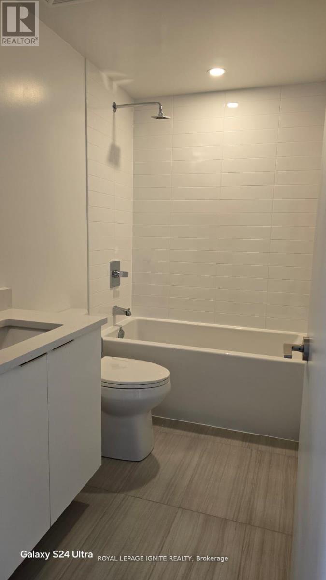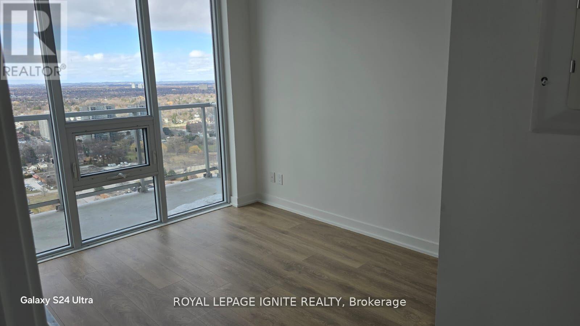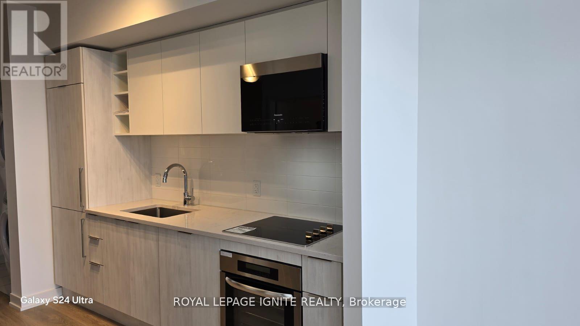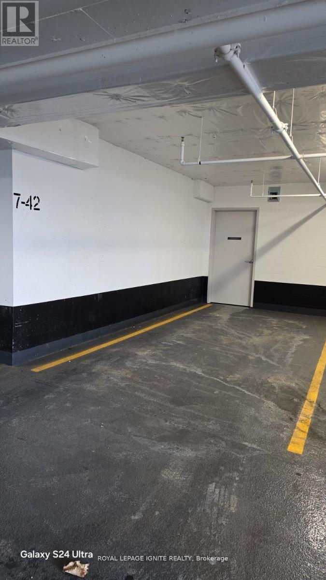3619 - 2031 Kennedy Road Toronto, Ontario M1B 0B8
$2,250 Monthly
Your search ends here... If you are seeking a Lifestyle Choice with a perfect blend of Convenience, Comfort And Luxury. Welcome to this one year old (Highest Floor in the building) 1Bedroom with a generous size Den (547 sq. ft. + full size Balcony) Unobstructed North & West View. Unit Filled With abundant Natural Light. A Spectacular view from the Living Room's Windows. Conveniently located with steps to T.T.C that connects you to Kennedy subway station, minutes drive to Agincourt GO, Shopping, Park, Library, Amenities, Schools, Hwy 401 And A Lively Array Of Restaurants & Stores nearby. World class amenities (when finished) will include A State-Of-The Art Gym, Party Room, Comfortable Guest Suites, 24 hours Concierge and Security System Ensures A Peaceful And Secure Living Experience, Visitor Parking & much More....Included In Your Rental is The Convenience of an Upgraded Combo Parking space and a secured Locker space right behind the parking. Covered Parking is conveniently located on the 7th level (above ground) next to the elevator entrance. (id:50886)
Property Details
| MLS® Number | E12526846 |
| Property Type | Single Family |
| Neigbourhood | Scarborough |
| Community Name | Agincourt South-Malvern West |
| Amenities Near By | Public Transit |
| Community Features | Pets Allowed With Restrictions |
| Features | Balcony, Carpet Free |
| Parking Space Total | 1 |
Building
| Bathroom Total | 1 |
| Bedrooms Above Ground | 1 |
| Bedrooms Below Ground | 1 |
| Bedrooms Total | 2 |
| Age | New Building |
| Amenities | Security/concierge, Exercise Centre, Party Room, Visitor Parking, Storage - Locker |
| Appliances | Cooktop, Dishwasher, Dryer, Microwave, Oven, Washer, Refrigerator |
| Basement Type | None |
| Cooling Type | Central Air Conditioning |
| Exterior Finish | Concrete |
| Fire Protection | Security Guard |
| Flooring Type | Laminate |
| Heating Fuel | Natural Gas |
| Heating Type | Forced Air |
| Size Interior | 500 - 599 Ft2 |
| Type | Apartment |
Parking
| Garage |
Land
| Acreage | No |
| Land Amenities | Public Transit |
Rooms
| Level | Type | Length | Width | Dimensions |
|---|---|---|---|---|
| Flat | Living Room | 3.7 m | 3.2 m | 3.7 m x 3.2 m |
| Flat | Dining Room | 3.7 m | 3.2 m | 3.7 m x 3.2 m |
| Flat | Kitchen | 3 m | 2 m | 3 m x 2 m |
| Flat | Den | 2.5 m | 1.9 m | 2.5 m x 1.9 m |
| Flat | Bedroom | 3.49 m | 2.69 m | 3.49 m x 2.69 m |
Contact Us
Contact us for more information
Shahi Raj
Salesperson
2980 Drew Rd #219a
Mississauga, Ontario L4T 0A7
(416) 282-3333
Amrik Pabla
Broker
(416) 999-4931
www.aquireandsellrealestate.com/
2980 Drew Rd #219a
Mississauga, Ontario L4T 0A7
(416) 282-3333

