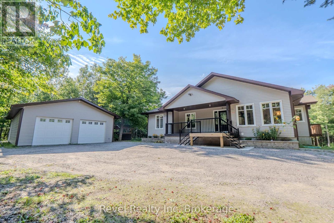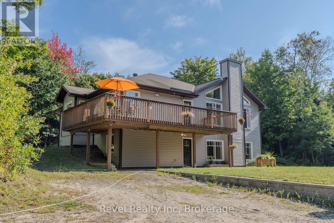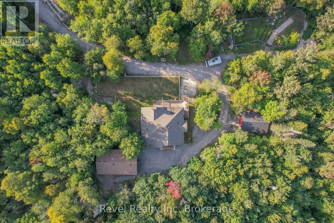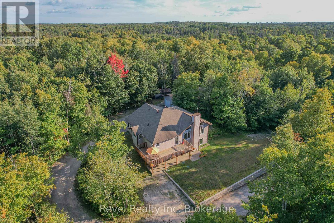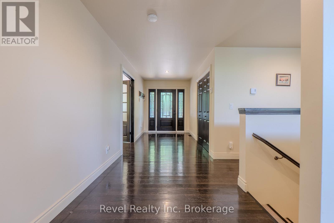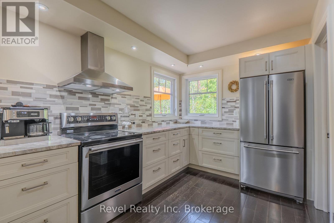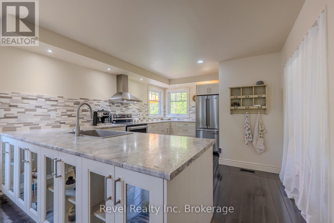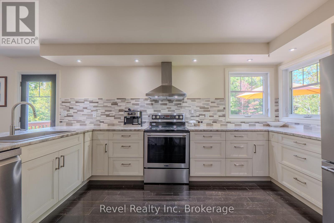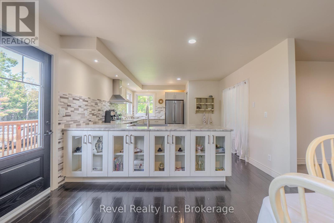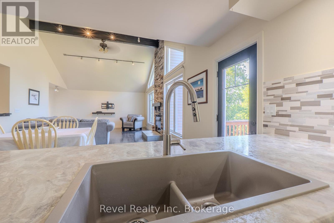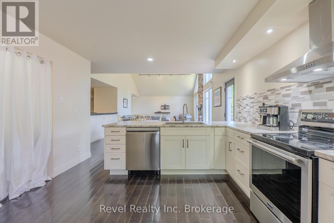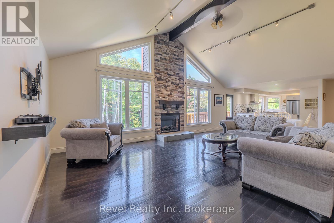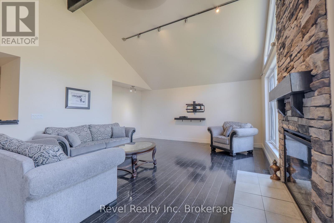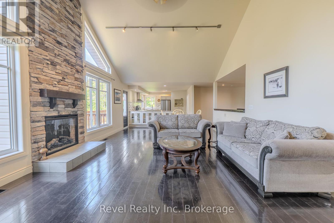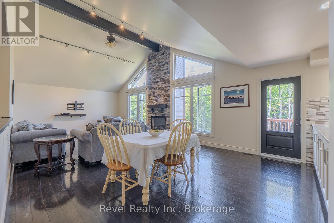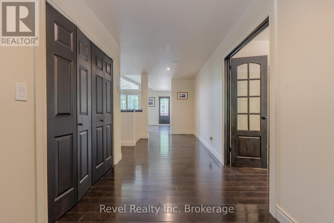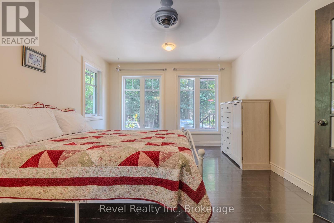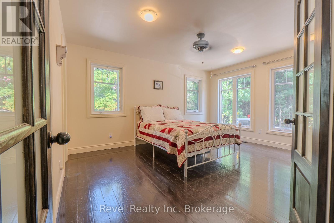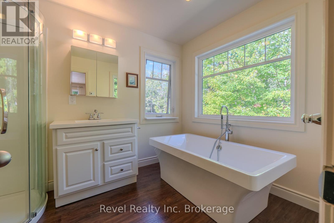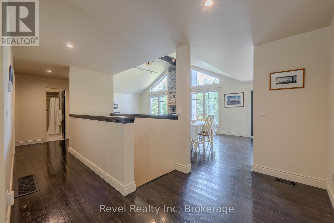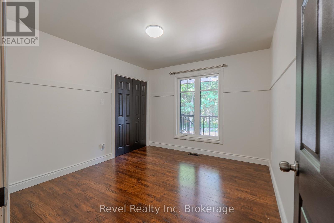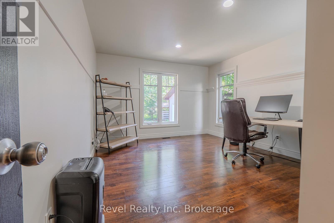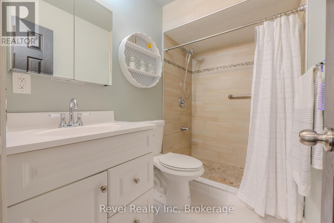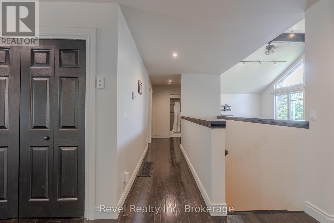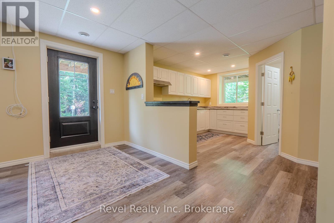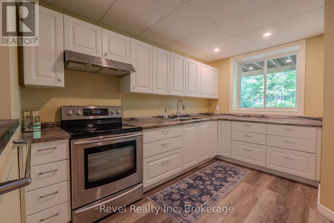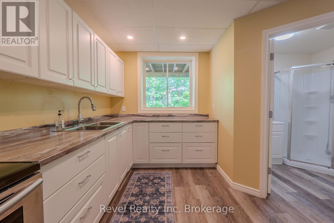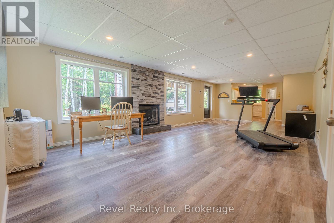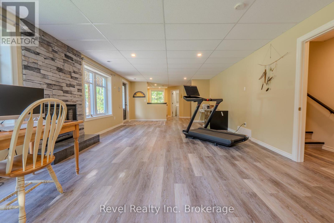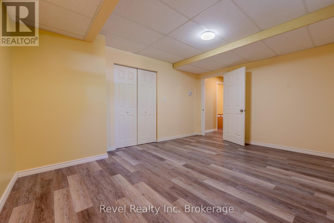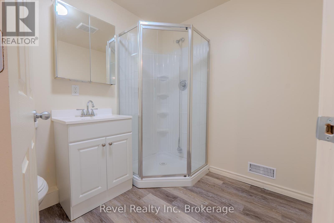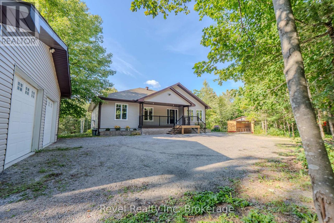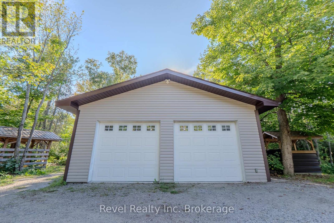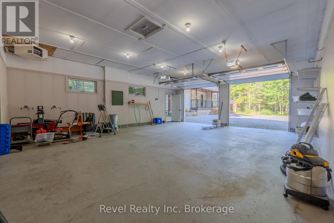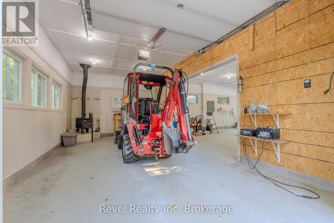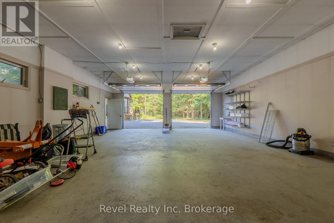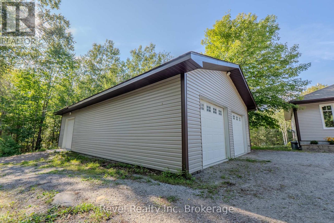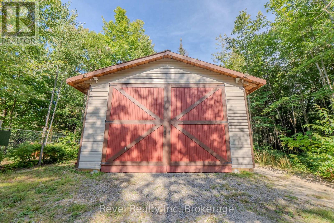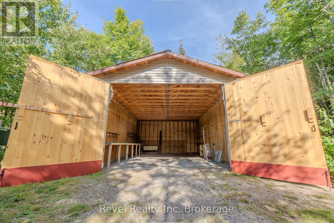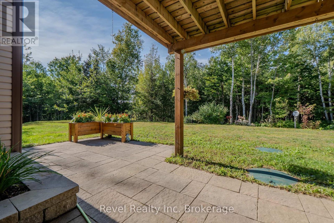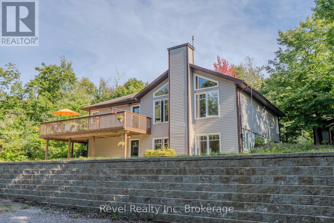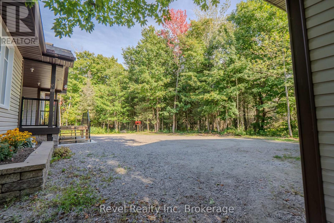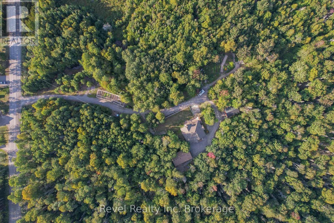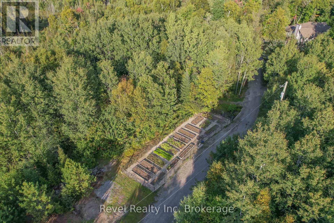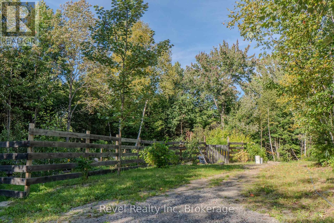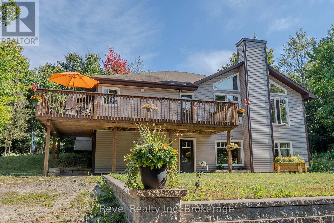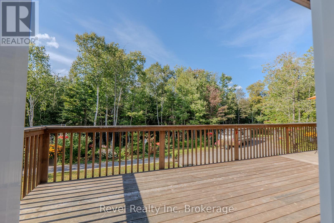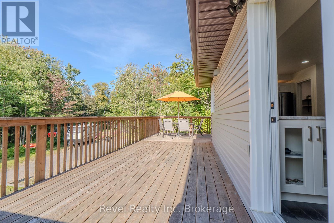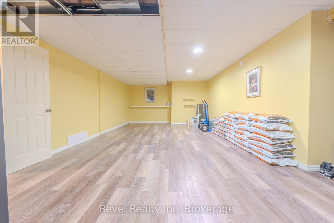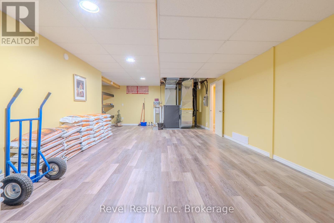362 Chadbourne Drive North Bay, Ontario P1B 8G2
$1,149,900
Welcome to beautiful 362 Chadbourne Drive; a rare opportunity to own over 10 private, beautifully maintained acres within the city limits of North Bay. This 2013 custom-built home offers 4 spacious bedrooms and 3 full bathrooms, including a luxurious primary suite with a large walk-in closet and a spa-inspired 4-piece ensuite featuring a deep soaker tub and lots of windows.. The main living area impresses with soaring vaulted ceilings, an abundance of natural light from expansive windows, and a stunning open-concept kitchen complete with stainless steel appliances, walk-in pantry, and main floor laundry for added convenience. The lower-level in-law suite offers a separate entrance, private parking, and a full oversized layout with its own kitchen ( new in 2024) and stainless steel appliances perfect for multi-generational living or rental income with an additional private multi use room on the lower level for extra space. . The entire home is carpet free, enjoy a 1 year old combi furnace ( Pellet/Electric). Step outside and experience the true beauty of this property: fenced in vegetable and fruit gardens, a fenced dog run, and well-groomed private trails weaving through the land. The massive insulated and heated garage is ideal for hobbyists, while an additional outbuilding with vaulted ceilings easily accommodates large trailers and boats. This exceptional property combines the tranquility of country living with all the amenities of city life the perfect retreat for those seeking space, privacy, and versatility without sacrificing convenience. A multitude of Maple trees allow for a wonderful maple syrup setup ( complete with all you need to collect and boil down in an outdoor cooking area) Don't miss this North Bay gem! Pre-list home inspection available. (id:50886)
Property Details
| MLS® Number | X12381066 |
| Property Type | Single Family |
| Community Name | Airport |
| Equipment Type | None |
| Features | Wooded Area, Sloping, Open Space, Flat Site, Dry, Level, Hilly, Carpet Free, In-law Suite |
| Parking Space Total | 26 |
| Rental Equipment Type | None |
| Structure | Deck, Porch, Patio(s), Outbuilding, Shed |
Building
| Bathroom Total | 3 |
| Bedrooms Above Ground | 4 |
| Bedrooms Total | 4 |
| Age | 6 To 15 Years |
| Amenities | Fireplace(s) |
| Appliances | Water Heater, Water Softener, Dishwasher, Dryer, Two Stoves, Washer, Two Refrigerators |
| Architectural Style | Bungalow |
| Basement Development | Finished |
| Basement Features | Apartment In Basement, Walk Out |
| Basement Type | N/a, N/a (finished) |
| Construction Style Attachment | Detached |
| Cooling Type | Central Air Conditioning |
| Exterior Finish | Vinyl Siding |
| Fireplace Present | Yes |
| Fireplace Total | 3 |
| Fireplace Type | Woodstove |
| Foundation Type | Block |
| Heating Fuel | Electric |
| Heating Type | Forced Air |
| Stories Total | 1 |
| Size Interior | 3,500 - 5,000 Ft2 |
| Type | House |
| Utility Water | Drilled Well |
Parking
| Detached Garage | |
| Garage |
Land
| Acreage | Yes |
| Fence Type | Partially Fenced |
| Sewer | Septic System |
| Size Depth | 1108 Ft ,8 In |
| Size Frontage | 389 Ft ,8 In |
| Size Irregular | 389.7 X 1108.7 Ft |
| Size Total Text | 389.7 X 1108.7 Ft|10 - 24.99 Acres |
Rooms
| Level | Type | Length | Width | Dimensions |
|---|---|---|---|---|
| Lower Level | Kitchen | 4.2 m | 3.66 m | 4.2 m x 3.66 m |
| Lower Level | Bedroom 4 | 4.9 m | 3.6 m | 4.9 m x 3.6 m |
| Lower Level | Bathroom | 2 m | 2 m | 2 m x 2 m |
| Lower Level | Utility Room | 3.35 m | 2.1 m | 3.35 m x 2.1 m |
| Lower Level | Utility Room | 3.35 m | 1.06 m | 3.35 m x 1.06 m |
| Lower Level | Recreational, Games Room | 8.5 m | 5.1 m | 8.5 m x 5.1 m |
| Lower Level | Living Room | 8.8 m | 4.6 m | 8.8 m x 4.6 m |
| Main Level | Foyer | 6.73 m | 2.3 m | 6.73 m x 2.3 m |
| Main Level | Kitchen | 3.8 m | 5.2 m | 3.8 m x 5.2 m |
| Main Level | Living Room | 5.5 m | 5.18 m | 5.5 m x 5.18 m |
| Main Level | Dining Room | 3.2 m | 2.3 m | 3.2 m x 2.3 m |
| Main Level | Primary Bedroom | 4.5 m | 4.03 m | 4.5 m x 4.03 m |
| Main Level | Bathroom | 2 m | 3 m | 2 m x 3 m |
| Main Level | Bedroom 2 | 4.7 m | 3.7 m | 4.7 m x 3.7 m |
| Main Level | Bedroom 3 | 3.6 m | 3.28 m | 3.6 m x 3.28 m |
| Main Level | Bathroom | 1.9 m | 2 m | 1.9 m x 2 m |
Utilities
| Electricity | Installed |
https://www.realtor.ca/real-estate/28813362/362-chadbourne-drive-north-bay-airport-airport
Contact Us
Contact us for more information
Amy Kazi
Salesperson
138 Main Street West
North Bay, Ontario P1B 2T5
(855) 738-3547

