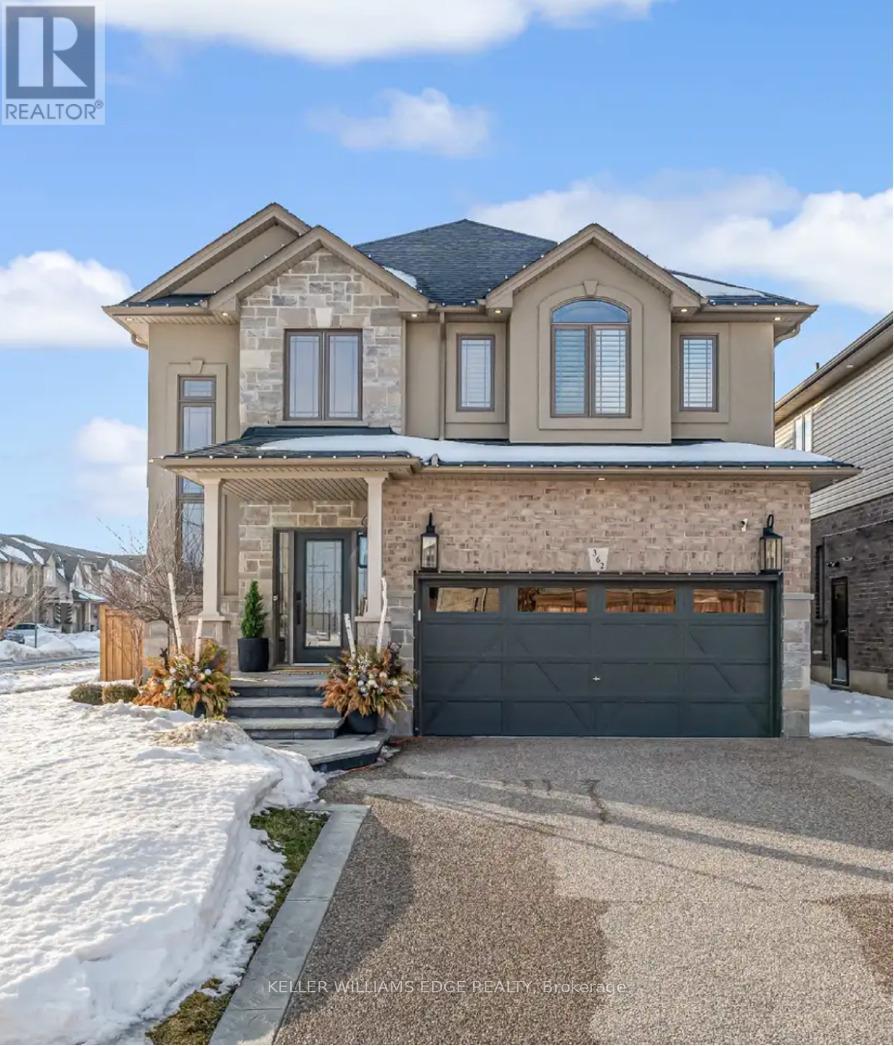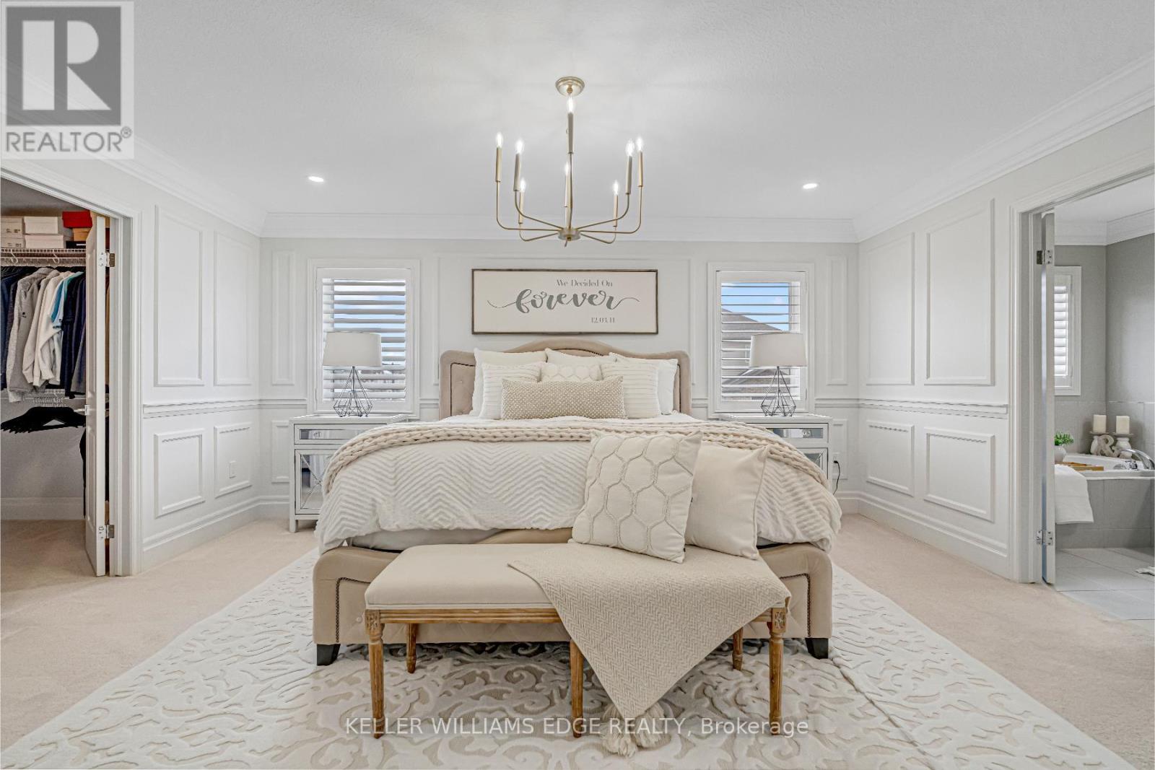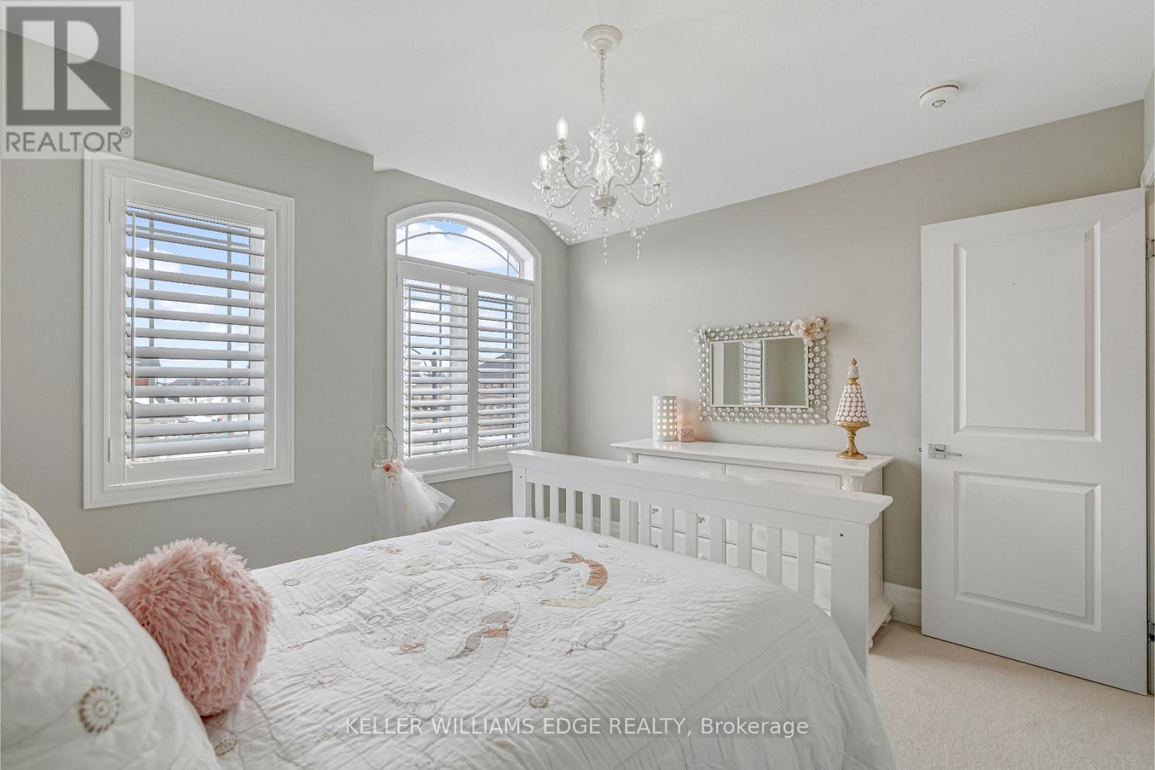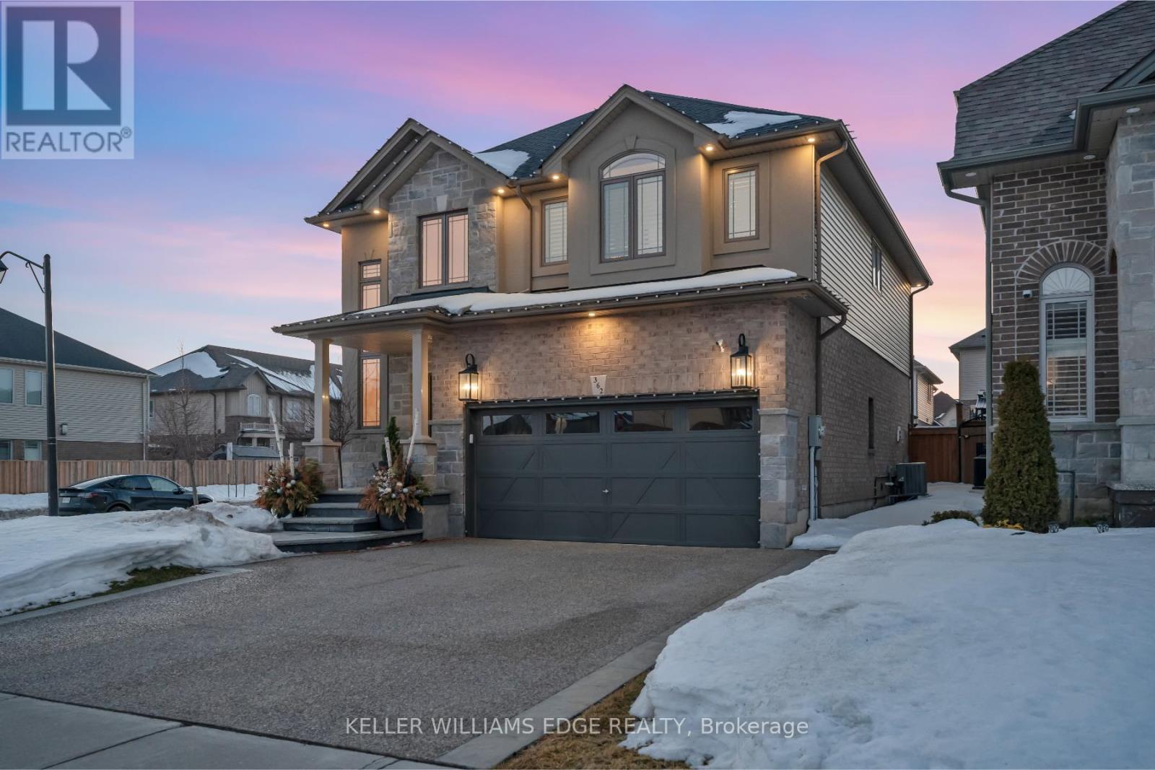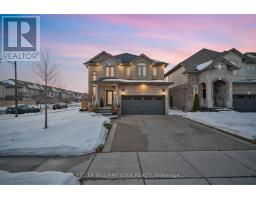362 Festival Way Hamilton, Ontario L0R 1C0
$1,299,000
Welcome to this beautifully updated 4+1 bedroom, 2.5+1 bathroom detached home with over 2,847 square feet of liveable space on a premium corner lot in a quiet, family-friendly Binbrook neighbourhood. Close to schools, parks, shops, restaurants, and major roads, this home offers both comfort and convenience. Step inside to a bright and spacious open-concept main floor featuring luxury designer finishes, stylish flooring, and large windows that fill the space with natural light. The updated kitchen boasts quartz countertops, stainless steel appliances, and a large island, perfect for entertaining. The cozy family room with a fireplace is ideal for relaxing evenings, while the convenient main-floor laundry and mudroom adds practicality and easy access to the garage. Upstairs, youll find four generously sized bedrooms, including a primary bedroom retreat with a walk-in closet and a spa-like ensuite. The fully finished basement offers an extra bedroom or office, full bath, and a versatile recreation space. Enjoy the beautifully landscaped yard, double-car garage, and private fenced backyard with a large hot tub to immerse yourself and relax also a large patio area perfect for outdoor gatherings. (id:50886)
Property Details
| MLS® Number | X11992575 |
| Property Type | Single Family |
| Community Name | Binbrook |
| Parking Space Total | 4 |
Building
| Bathroom Total | 4 |
| Bedrooms Above Ground | 4 |
| Bedrooms Below Ground | 1 |
| Bedrooms Total | 5 |
| Appliances | Dryer, Refrigerator, Stove, Washer, Window Coverings |
| Basement Development | Finished |
| Basement Type | Full (finished) |
| Construction Style Attachment | Detached |
| Cooling Type | Central Air Conditioning |
| Exterior Finish | Brick Facing, Vinyl Siding |
| Foundation Type | Poured Concrete |
| Half Bath Total | 1 |
| Heating Fuel | Natural Gas |
| Heating Type | Forced Air |
| Stories Total | 2 |
| Size Interior | 2,000 - 2,500 Ft2 |
| Type | House |
| Utility Water | Municipal Water |
Parking
| Attached Garage | |
| Garage |
Land
| Acreage | No |
| Sewer | Sanitary Sewer |
| Size Depth | 96.13 M |
| Size Frontage | 17.68 M |
| Size Irregular | 17.7 X 96.1 M |
| Size Total Text | 17.7 X 96.1 M |
Rooms
| Level | Type | Length | Width | Dimensions |
|---|---|---|---|---|
| Second Level | Primary Bedroom | 4.98 m | 3.91 m | 4.98 m x 3.91 m |
| Second Level | Bedroom 2 | 3.91 m | 2.74 m | 3.91 m x 2.74 m |
| Second Level | Bedroom 3 | 3.86 m | 2.74 m | 3.86 m x 2.74 m |
| Second Level | Bedroom 4 | 3.61 m | 3.3 m | 3.61 m x 3.3 m |
| Basement | Bedroom 5 | 2.95 m | 4.06 m | 2.95 m x 4.06 m |
| Basement | Recreational, Games Room | 5.79 m | 4.09 m | 5.79 m x 4.09 m |
| Main Level | Living Room | 5.31 m | 4.37 m | 5.31 m x 4.37 m |
| Main Level | Kitchen | 3.58 m | 6.68 m | 3.58 m x 6.68 m |
https://www.realtor.ca/real-estate/27962633/362-festival-way-hamilton-binbrook-binbrook
Contact Us
Contact us for more information
Walter Galvao
Broker
www.acceleraterealty.ca/
www.facebook.com/acceleraterealtygroupinc
www.linkedin.com/in/walter-galvao-74932022/
3185 Harvester Rd Unit 1a
Burlington, Ontario L7N 3N8
(905) 335-8808
(289) 293-0341
www.kellerwilliamsedge.com/

