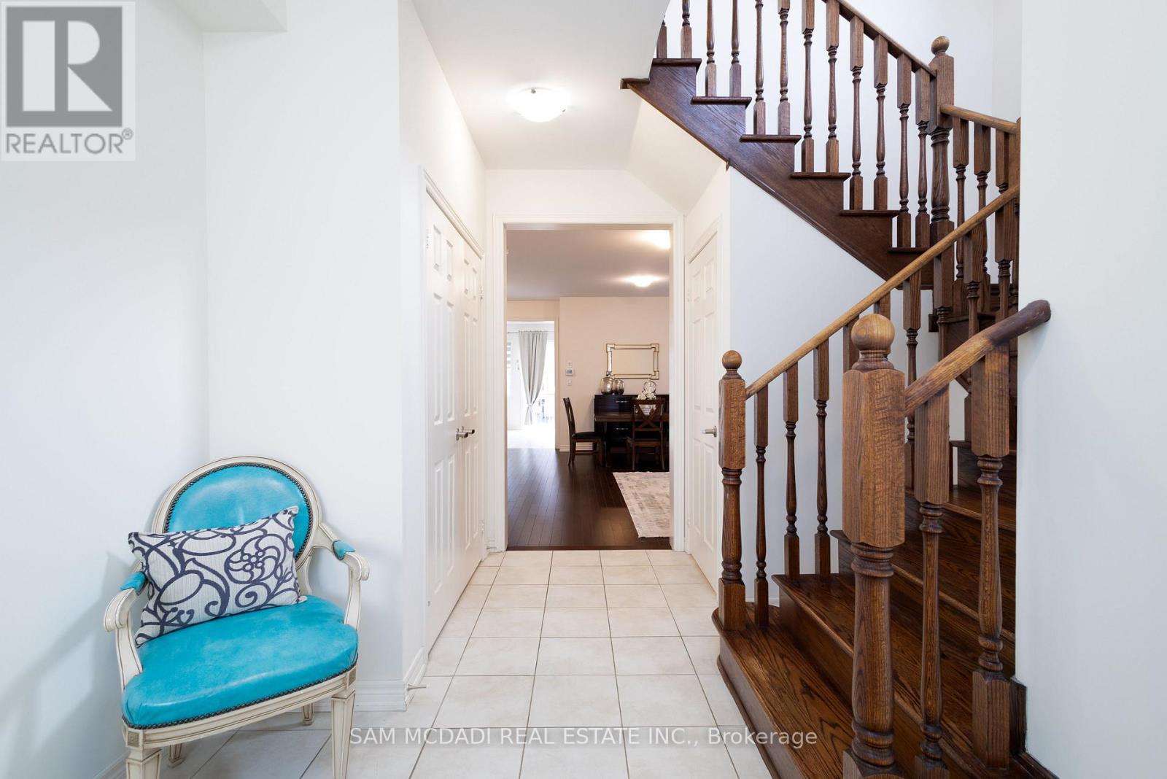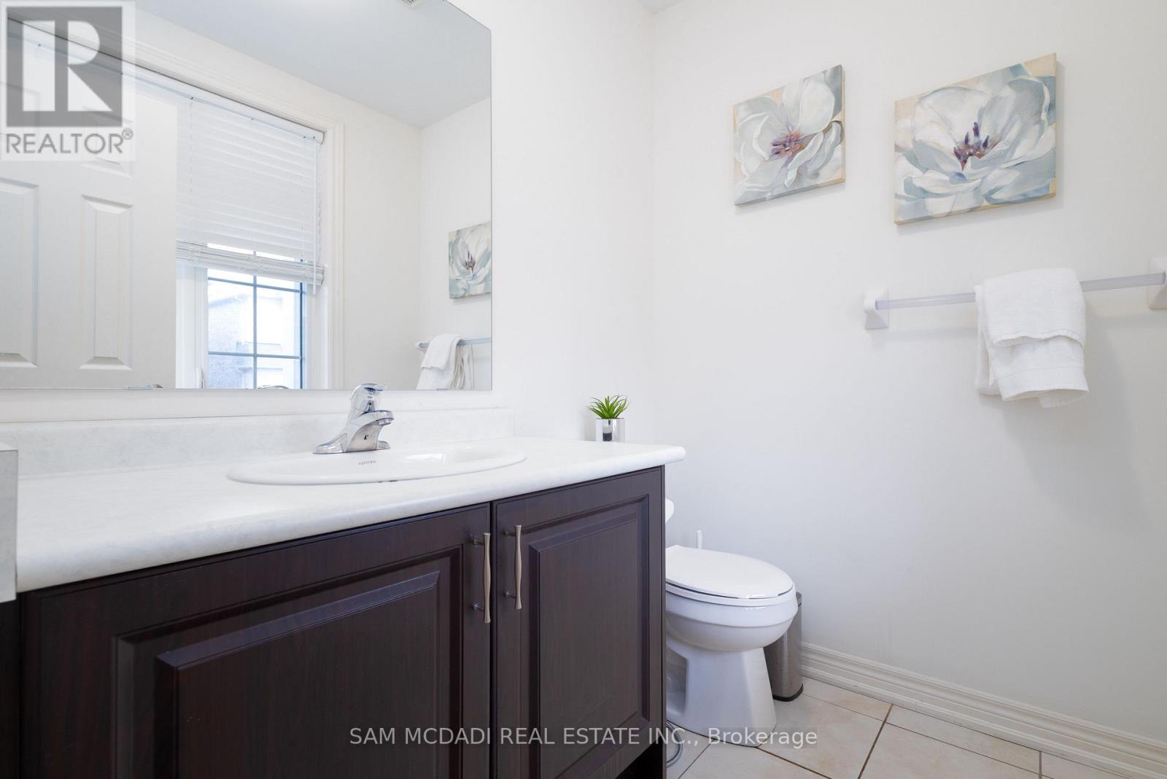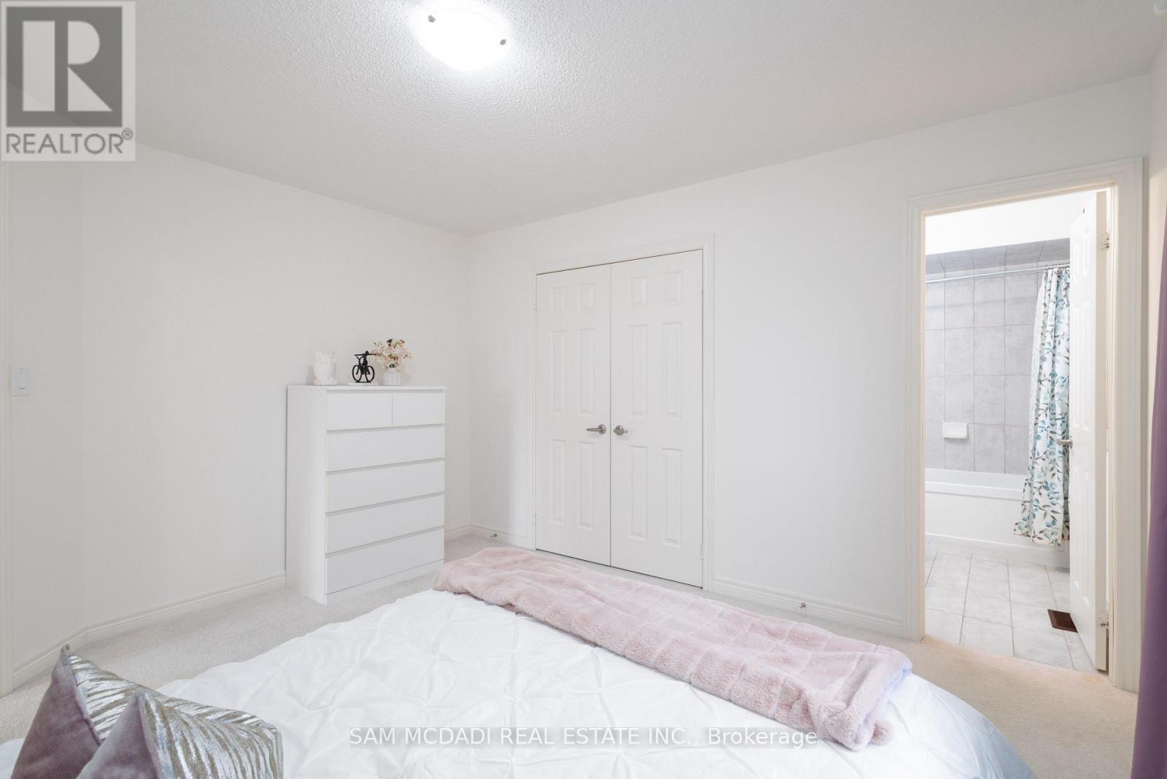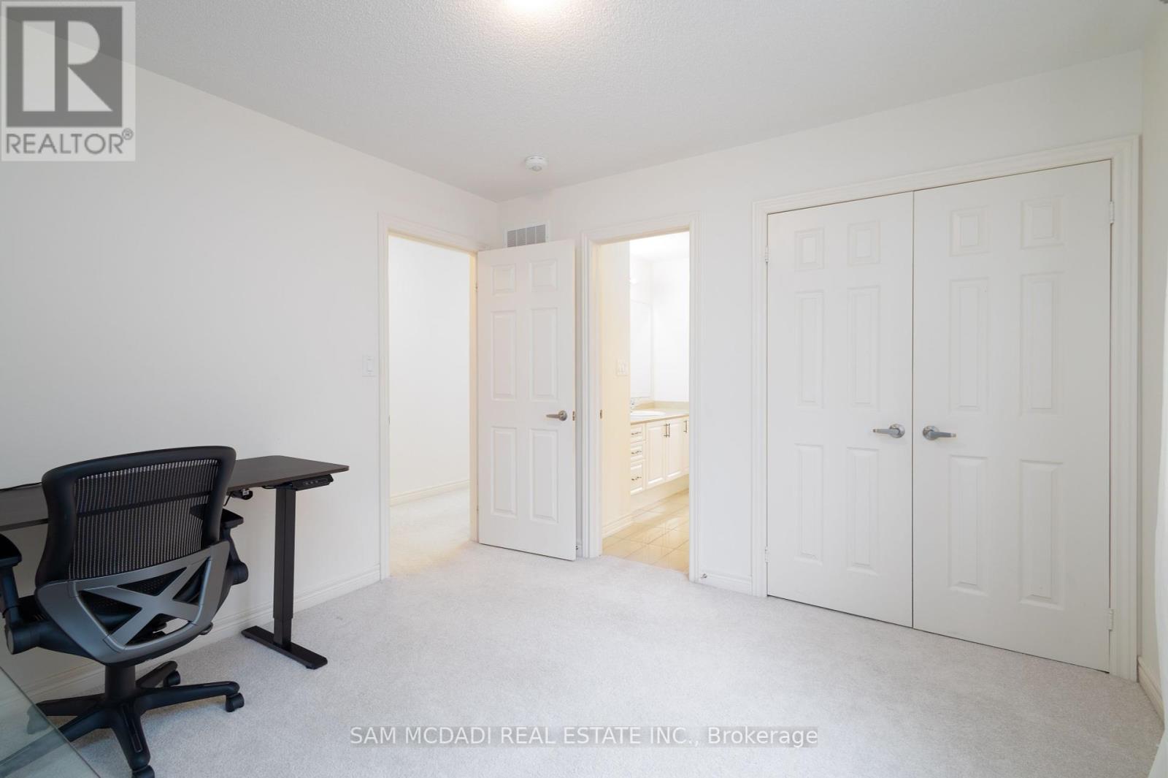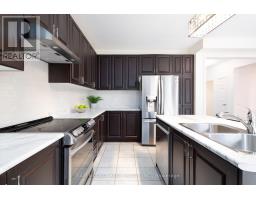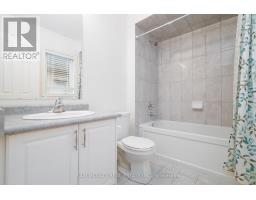362 Humphrey Street Hamilton, Ontario L8B 1X5
$1,399,999
Welcome to this delightful 4-bedroom, 4-bathroom family home in the highly desirable Waterdown neighborhood. Ideally situated near parks, nature trails, schools, and easy access to the 403 and 407, this home features an open-concept kitchen, perfect for family gatherings, alongside a spacious breakfast area. The main floor boasts 9-foot ceilings, enhancing the sense of space. Upstairs, you'll find generously sized bedrooms, with two sharing a Jack and Jill 4-piece bathroom, while the third bedroom enjoys its own 3-piece ensuite. The expansive primary suite offers a walk-in closet with ample storage and a 4-piece ensuite, creating a private sanctuary for relaxation. The unfinished basement provides a blank canvas, ready for the new owner to customize and bring their vision to life. (id:50886)
Property Details
| MLS® Number | X12041534 |
| Property Type | Single Family |
| Community Name | Waterdown |
| Parking Space Total | 4 |
Building
| Bathroom Total | 4 |
| Bedrooms Above Ground | 4 |
| Bedrooms Total | 4 |
| Age | 0 To 5 Years |
| Appliances | Dryer, Washer |
| Basement Type | Full |
| Construction Style Attachment | Detached |
| Cooling Type | Central Air Conditioning |
| Exterior Finish | Brick |
| Fireplace Present | Yes |
| Flooring Type | Hardwood, Ceramic, Carpeted |
| Foundation Type | Poured Concrete |
| Half Bath Total | 1 |
| Heating Fuel | Natural Gas |
| Heating Type | Forced Air |
| Stories Total | 2 |
| Size Interior | 2,500 - 3,000 Ft2 |
| Type | House |
| Utility Water | Municipal Water |
Parking
| Attached Garage | |
| Garage |
Land
| Acreage | No |
| Sewer | Sanitary Sewer |
| Size Depth | 90 Ft ,4 In |
| Size Frontage | 43 Ft ,4 In |
| Size Irregular | 43.4 X 90.4 Ft |
| Size Total Text | 43.4 X 90.4 Ft|under 1/2 Acre |
| Zoning Description | R4-6 |
Rooms
| Level | Type | Length | Width | Dimensions |
|---|---|---|---|---|
| Second Level | Primary Bedroom | 5.4 m | 4.28 m | 5.4 m x 4.28 m |
| Second Level | Bedroom 2 | 3.4 m | 3.36 m | 3.4 m x 3.36 m |
| Second Level | Bedroom 3 | 3.59 m | 3.94 m | 3.59 m x 3.94 m |
| Second Level | Bedroom 4 | 3.54 m | 4.18 m | 3.54 m x 4.18 m |
| Main Level | Living Room | 2.68 m | 4.9 m | 2.68 m x 4.9 m |
| Main Level | Laundry Room | 3.37 m | 1.82 m | 3.37 m x 1.82 m |
| Main Level | Dining Room | 2.68 m | 5.91 m | 2.68 m x 5.91 m |
| Main Level | Family Room | 5.34 m | 3.31 m | 5.34 m x 3.31 m |
| Main Level | Kitchen | 2 m | 4.58 m | 2 m x 4.58 m |
| Main Level | Eating Area | 3.4 m | 4.58 m | 3.4 m x 4.58 m |
https://www.realtor.ca/real-estate/28073791/362-humphrey-street-hamilton-waterdown-waterdown
Contact Us
Contact us for more information
Sam Allan Mcdadi
Salesperson
www.mcdadi.com/
www.facebook.com/SamMcdadi
twitter.com/mcdadi
www.linkedin.com/in/sammcdadi/
110 - 5805 Whittle Rd
Mississauga, Ontario L4Z 2J1
(905) 502-1500
(905) 502-1501
www.mcdadi.com
Marcello Marchese
Salesperson
www.mcdadi.com
110 - 5805 Whittle Rd
Mississauga, Ontario L4Z 2J1
(905) 502-1500
(905) 502-1501
www.mcdadi.com
Beena Grewal
Broker
110 - 5805 Whittle Rd
Mississauga, Ontario L4Z 2J1
(905) 502-1500
(905) 502-1501
www.mcdadi.com




