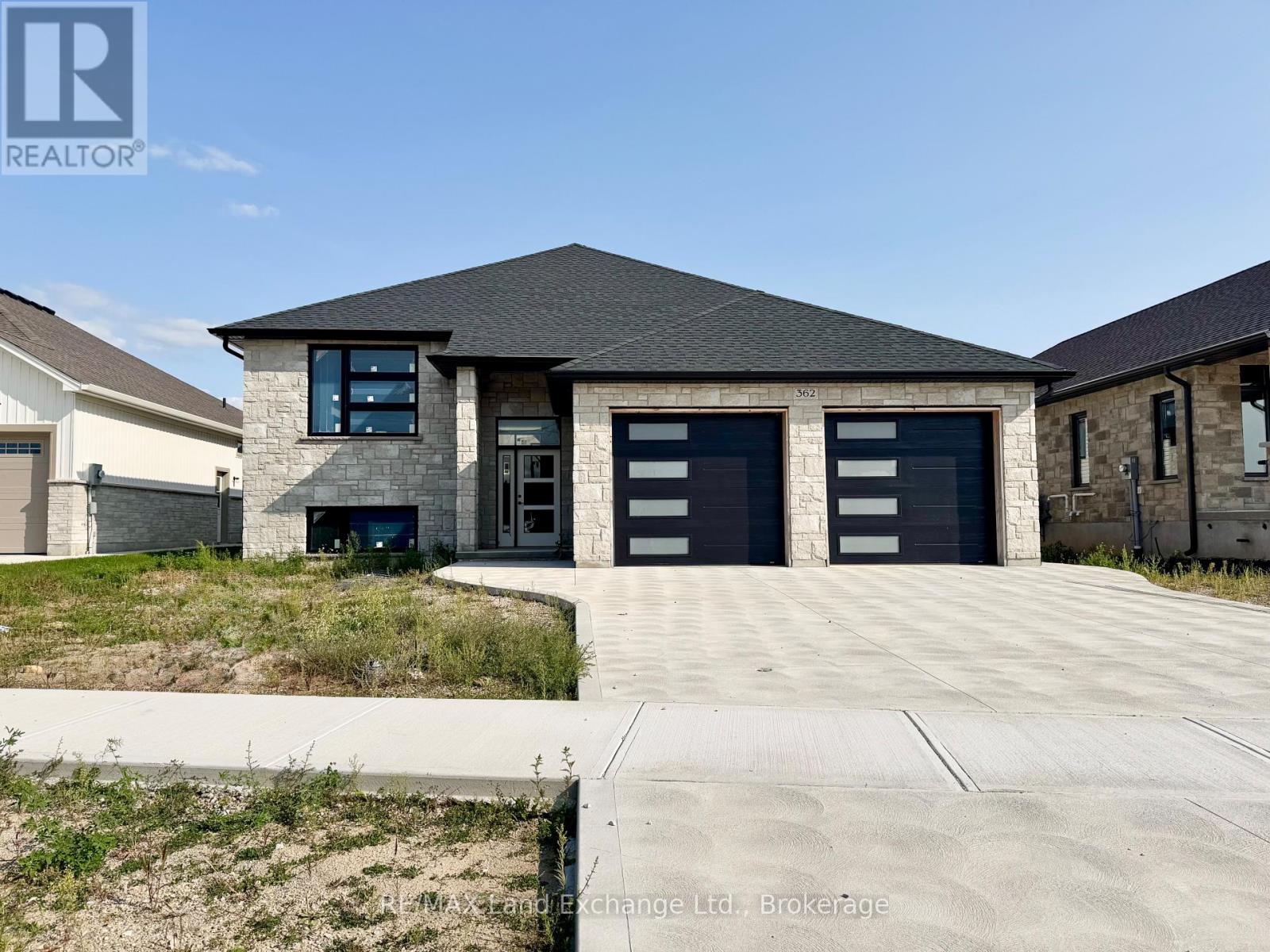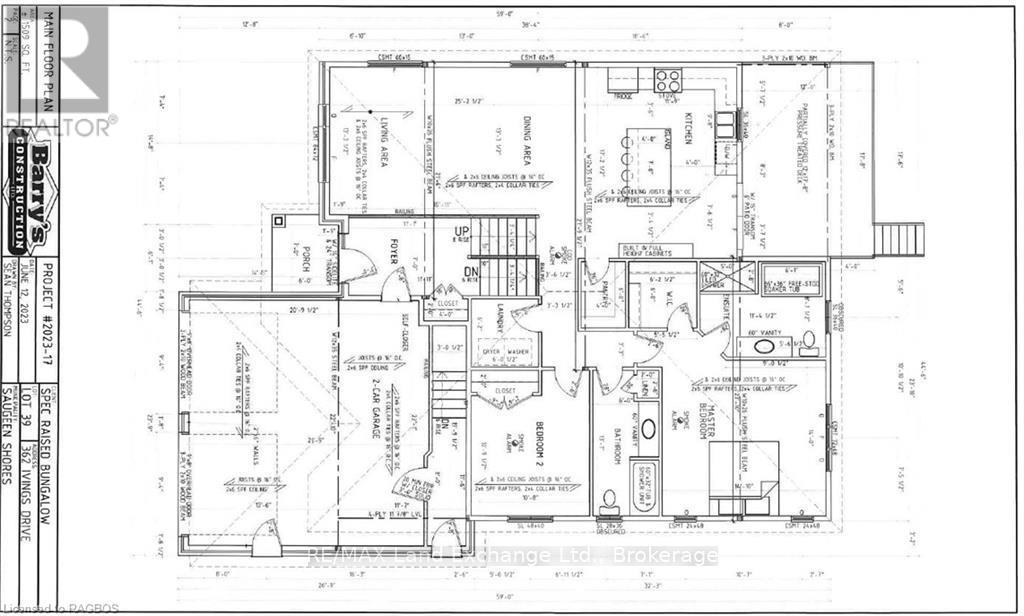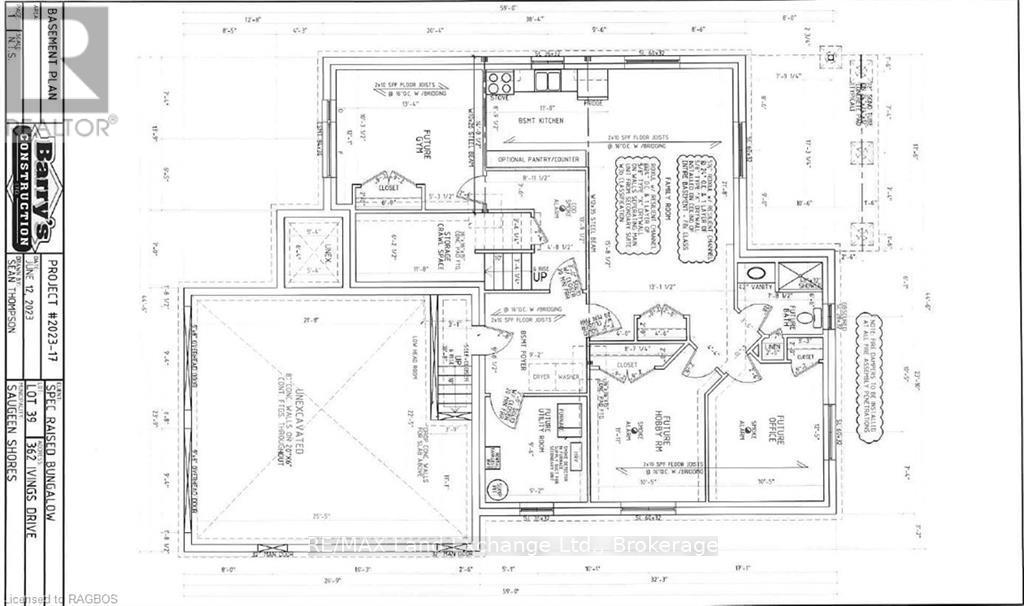362 Ivings Drive Saugeen Shores, Ontario N0H 2C1
$944,900
SECONDARY SUITE - NEW BUILD - the framing is complete for this brand new 1509 sqft home featuring 2 bedrooms and 2 baths on the main floor along with a completely self-contained basement apartment with 2 bedrooms and 1 bath. Perfect setup for family members to share, rental income to help pay the mortgage while you live upstairs, or 2 seperate rental units to add to your investment portfolio. Price includes hardwood and ceramic throughout the main floor, vinyl plank and ceramic in the lower level, Quartz counter tops in the main floor kitchen, laminate in the lower kitchen and all baths. There are laundry hookups in both units and there is a room in the lower level for the use of the main floor occupant. Exterior finishes include sodded yard, concrete drive and partially covered deck measuring 17'8 x 12 off the main floor kitchen. The house will be heated with a gas forced air furnace and one gas fireplace. HST is included in the asking price provided the Buyer qualifies for the rebate and assigns it to the Builder on closing. Prices to subject to change without notice. (id:50886)
Property Details
| MLS® Number | X11896904 |
| Property Type | Single Family |
| Community Name | Saugeen Shores |
| Amenities Near By | Beach, Schools |
| Equipment Type | Water Heater - Tankless, Water Heater |
| Features | Flat Site, Sump Pump, In-law Suite |
| Parking Space Total | 4 |
| Rental Equipment Type | Water Heater - Tankless, Water Heater |
Building
| Bathroom Total | 3 |
| Bedrooms Above Ground | 2 |
| Bedrooms Below Ground | 2 |
| Bedrooms Total | 4 |
| Age | New Building |
| Amenities | Fireplace(s) |
| Appliances | Garage Door Opener Remote(s), Water Heater - Tankless |
| Architectural Style | Raised Bungalow |
| Basement Features | Apartment In Basement, Walk-up |
| Basement Type | N/a, N/a |
| Construction Style Attachment | Detached |
| Cooling Type | None, Air Exchanger |
| Exterior Finish | Vinyl Siding, Stone |
| Fireplace Present | Yes |
| Fireplace Total | 1 |
| Flooring Type | Tile, Vinyl, Hardwood |
| Foundation Type | Poured Concrete |
| Heating Fuel | Natural Gas |
| Heating Type | Forced Air |
| Stories Total | 1 |
| Size Interior | 1,100 - 1,500 Ft2 |
| Type | House |
| Utility Water | Municipal Water |
Parking
| Attached Garage |
Land
| Acreage | No |
| Land Amenities | Beach, Schools |
| Sewer | Sanitary Sewer |
| Size Depth | 123 Ft ,8 In |
| Size Frontage | 44 Ft ,7 In |
| Size Irregular | 44.6 X 123.7 Ft |
| Size Total Text | 44.6 X 123.7 Ft |
| Zoning Description | R1-84 |
Rooms
| Level | Type | Length | Width | Dimensions |
|---|---|---|---|---|
| Lower Level | Bedroom 2 | 3.2 m | 3.5 m | 3.2 m x 3.5 m |
| Lower Level | Bedroom | 3.2 m | 3.6 m | 3.2 m x 3.6 m |
| Lower Level | Family Room | 4.08 m | 3.13 m | 4.08 m x 3.13 m |
| Lower Level | Kitchen | 3.35 m | 2.71 m | 3.35 m x 2.71 m |
| Lower Level | Living Room | 6.64 m | 3.99 m | 6.64 m x 3.99 m |
| Main Level | Foyer | 3.38 m | 2.13 m | 3.38 m x 2.13 m |
| Main Level | Living Room | 3.65 m | 4.05 m | 3.65 m x 4.05 m |
| Main Level | Dining Room | 3.04 m | 4.05 m | 3.04 m x 4.05 m |
| Main Level | Kitchen | 3.62 m | 5.24 m | 3.62 m x 5.24 m |
| Main Level | Laundry Room | 1.82 m | 1.88 m | 1.82 m x 1.88 m |
| Main Level | Primary Bedroom | 4.26 m | 4.29 m | 4.26 m x 4.29 m |
| Main Level | Bedroom 2 | 3.29 m | 3.32 m | 3.29 m x 3.32 m |
Utilities
| Cable | Available |
| Electricity | Installed |
| Sewer | Installed |
https://www.realtor.ca/real-estate/27746636/362-ivings-drive-saugeen-shores-saugeen-shores
Contact Us
Contact us for more information
Debbie Duplantis
Broker
www.realestateportelgin.com/
645 Goderich St
Port Elgin, Ontario N0H 2C0
(519) 389-4600
(519) 389-4618
www.remaxlandexchange.ca/
Hayden Duplantis
Salesperson
645 Goderich St
Port Elgin, Ontario N0H 2C0
(519) 389-4600
(519) 389-4618
www.remaxlandexchange.ca/







