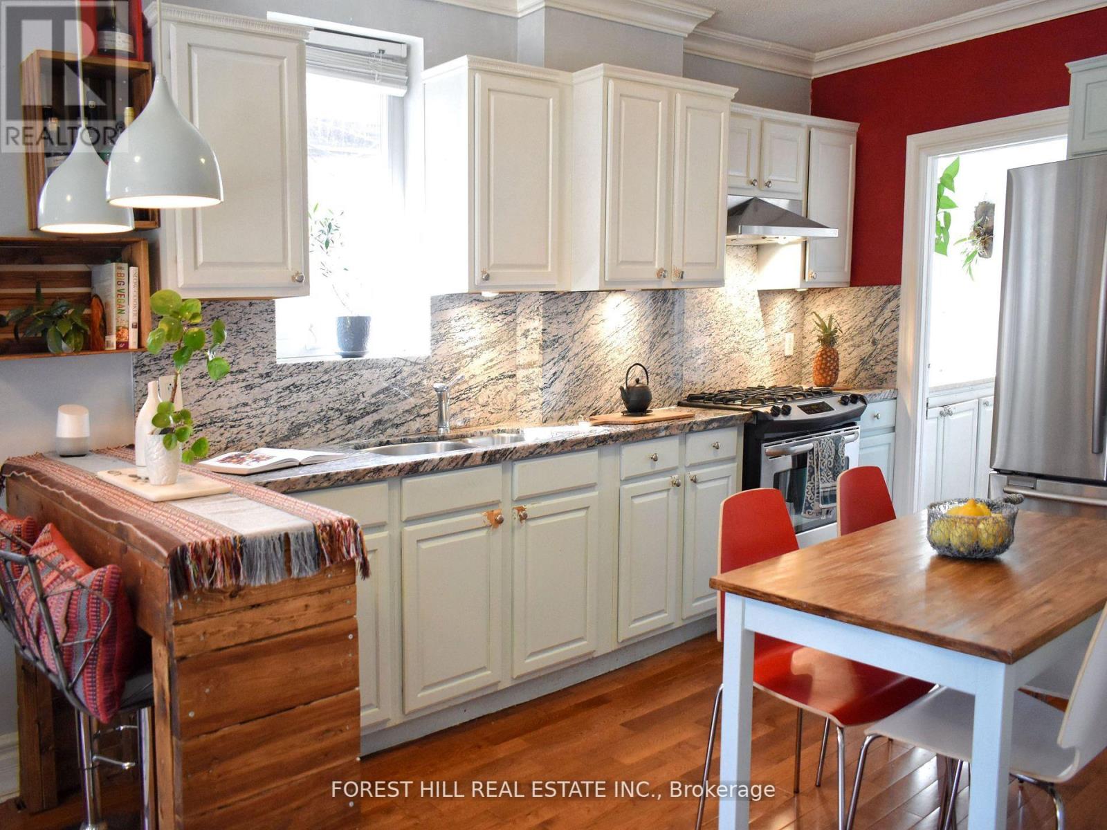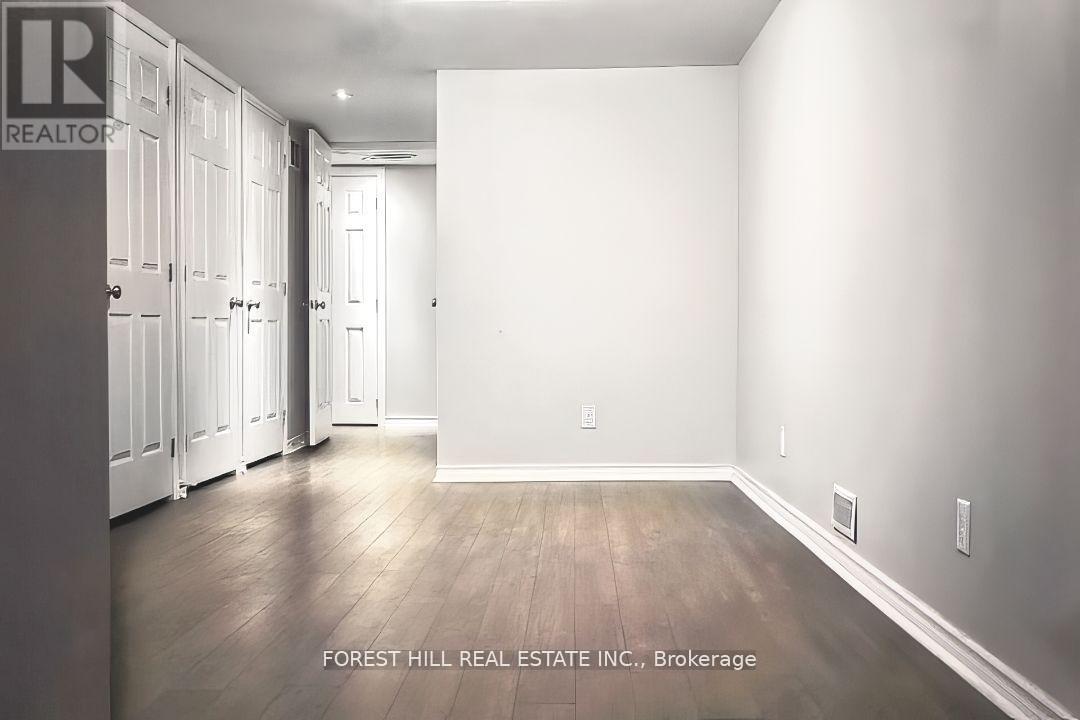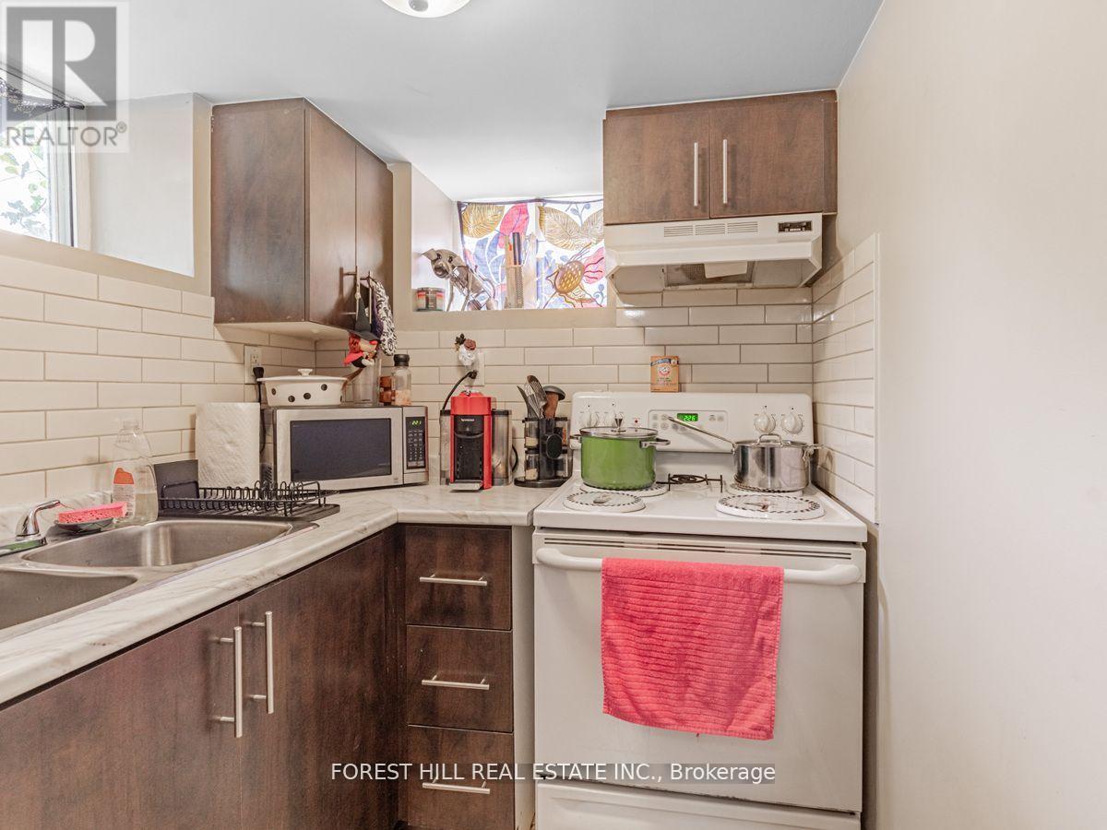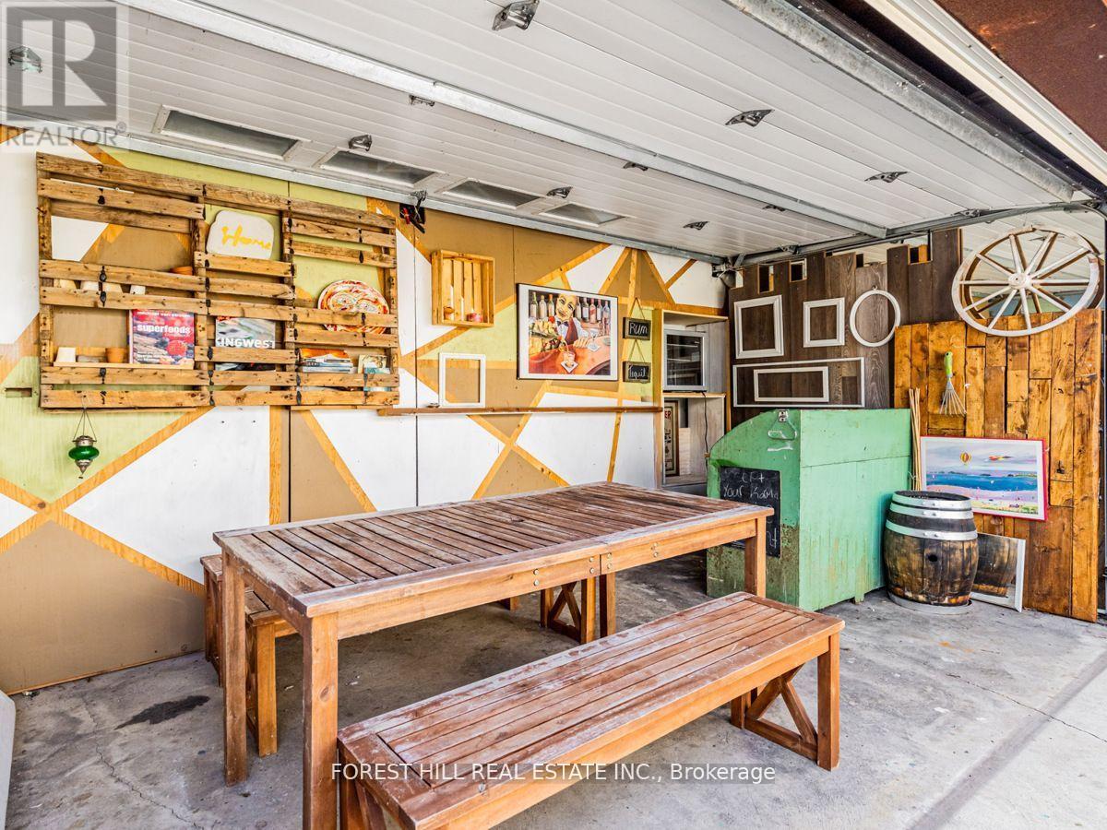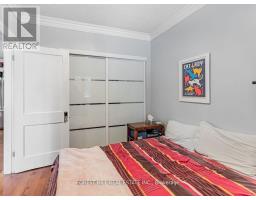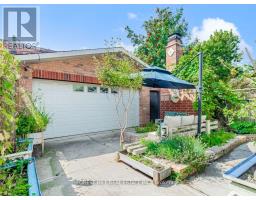362 Northcliffe Boulevard Toronto, Ontario M6E 3L1
$1,290,000
An incredible opportunity awaits you at 362 Northcliffe Blvd nestled in the heart of Northcliffe Village. Deceivingly large, this one-of-a-kind duplex has 3 self-contained units, each with their own front doors, ensuite laundries and 2,840 sq ft of living space across all levels. Perfect for investors looking for a great quality property with strong rental income, end users or multi-generational families. The main unit features an open concept layout, 2 large bedrooms plus a loft, a renovated kitchen with stainless steel appliances and granite countertops/backsplash, a great front porch and ensuite laundry. The unique rear unit, a separate 2-storey addition, features 2 levels of light-filled living space, an open concept kitchen/living/dining room with high ceilings, a powder room, 2 spacious bedrooms, 3-pc bathroom and ensuite laundry. The lower unit, fully renovated in 2016, features an open concept living space, a large kitchen with lots of cabinetry, two large bedrooms with great storage and ensuite laundry. The rear of the property features a large 493 sqft garage with plus a hardscaped private rear patio with planters and built-in furniture. Steps to the St Clair West shops, cafes, restaurants, schools, 24/7 TTC access incl. St Clair streetcar, bus, Eglinton LRT, and easy access to highways. Incredible value! **** EXTRAS **** Entertain guests with your very own wood-fire brick pizza oven! (id:50886)
Property Details
| MLS® Number | C10406675 |
| Property Type | Single Family |
| Community Name | Oakwood Village |
| ParkingSpaceTotal | 3 |
Building
| BathroomTotal | 4 |
| BedroomsAboveGround | 4 |
| BedroomsBelowGround | 3 |
| BedroomsTotal | 7 |
| BasementFeatures | Apartment In Basement |
| BasementType | N/a |
| ConstructionStyleAttachment | Detached |
| ConstructionStyleSplitLevel | Backsplit |
| CoolingType | Central Air Conditioning |
| ExteriorFinish | Brick |
| FoundationType | Brick |
| HalfBathTotal | 1 |
| HeatingFuel | Natural Gas |
| HeatingType | Forced Air |
| Type | House |
| UtilityWater | Municipal Water |
Parking
| Detached Garage |
Land
| Acreage | No |
| Sewer | Sanitary Sewer |
| SizeDepth | 114 Ft ,1 In |
| SizeFrontage | 25 Ft |
| SizeIrregular | 25 X 114.09 Ft |
| SizeTotalText | 25 X 114.09 Ft |
Rooms
| Level | Type | Length | Width | Dimensions |
|---|---|---|---|---|
| Second Level | Bedroom 3 | 5.72 m | 3.84 m | 5.72 m x 3.84 m |
| Second Level | Bedroom | 2.74 m | 4.5 m | 2.74 m x 4.5 m |
| Second Level | Bedroom 2 | 2.51 m | 3.35 m | 2.51 m x 3.35 m |
| Basement | Bedroom 2 | 2.97 m | 2.36 m | 2.97 m x 2.36 m |
| Basement | Living Room | 3.96 m | 2.74 m | 3.96 m x 2.74 m |
| Basement | Kitchen | 1.83 m | 5.03 m | 1.83 m x 5.03 m |
| Basement | Bedroom | 3.35 m | 2.36 m | 3.35 m x 2.36 m |
| Main Level | Living Room | 4.06 m | 3.28 m | 4.06 m x 3.28 m |
| Main Level | Dining Room | 2.29 m | 1.83 m | 2.29 m x 1.83 m |
| Main Level | Kitchen | 3.66 m | 3.28 m | 3.66 m x 3.28 m |
| Main Level | Bedroom | 3.96 m | 2.54 m | 3.96 m x 2.54 m |
| Main Level | Bedroom 2 | 4.19 m | 2.54 m | 4.19 m x 2.54 m |
Interested?
Contact us for more information
Dan Michael Kligman
Broker
28a Hazelton Avenue
Toronto, Ontario M5R 2E2
Svetlana Kligman
Broker
28a Hazelton Avenue
Toronto, Ontario M5R 2E2





