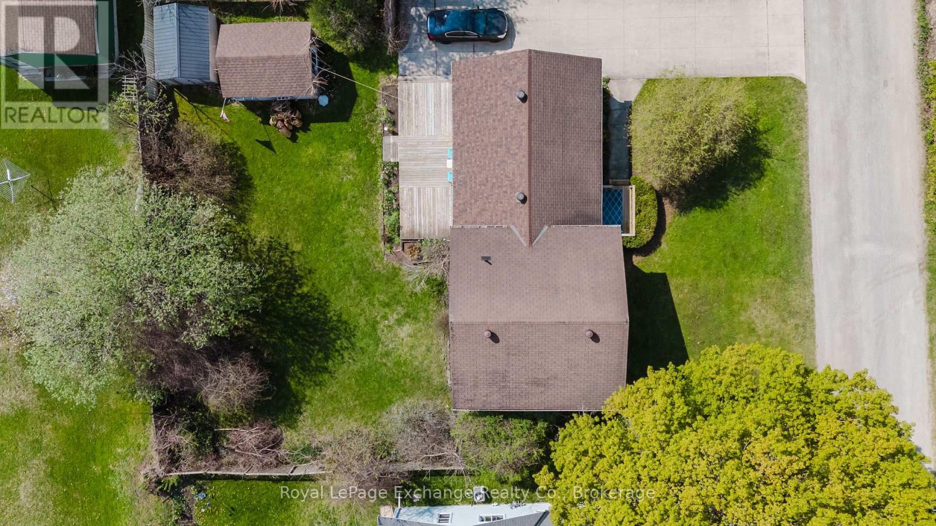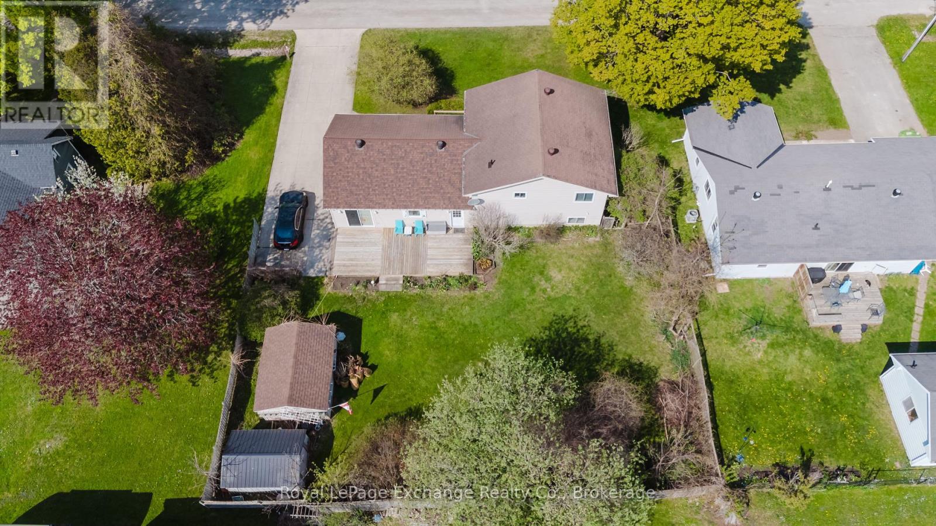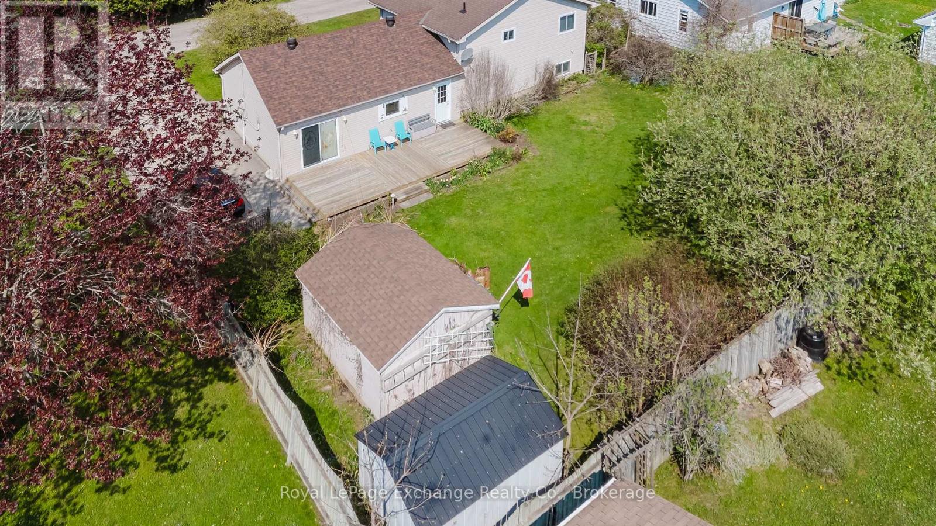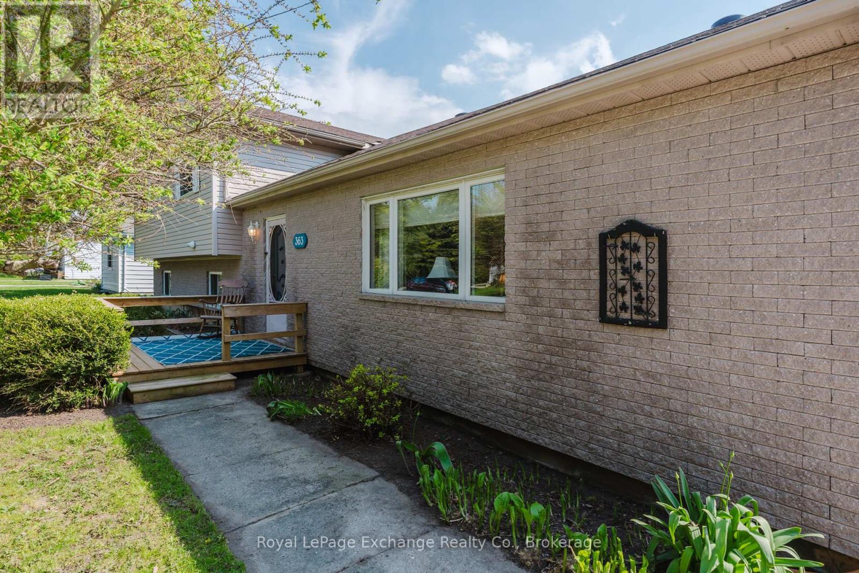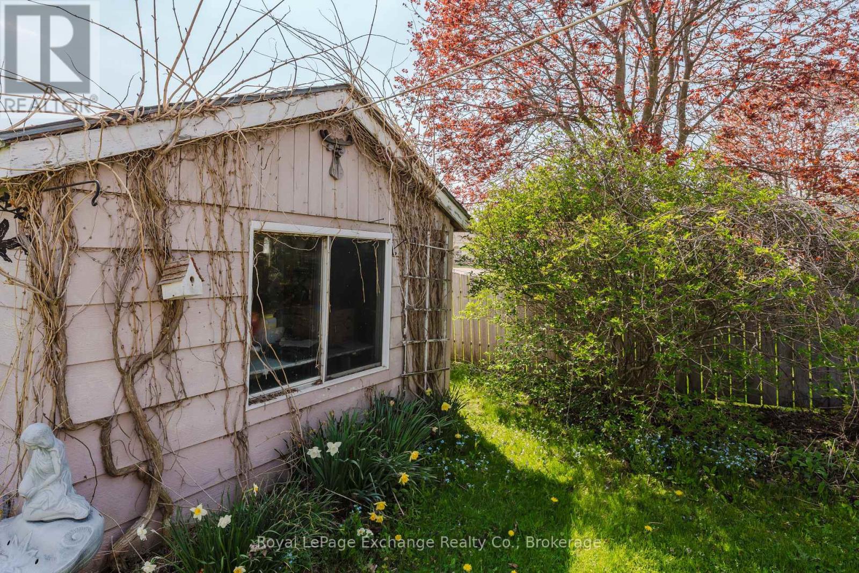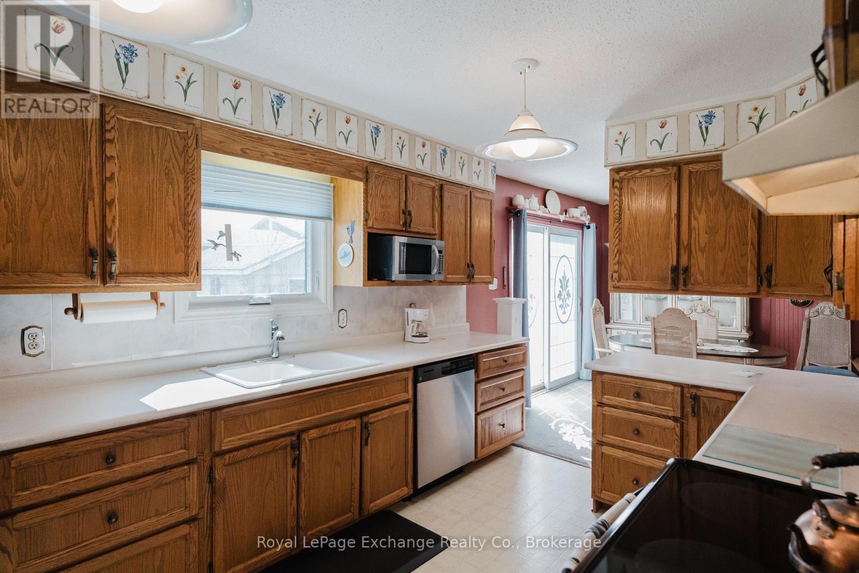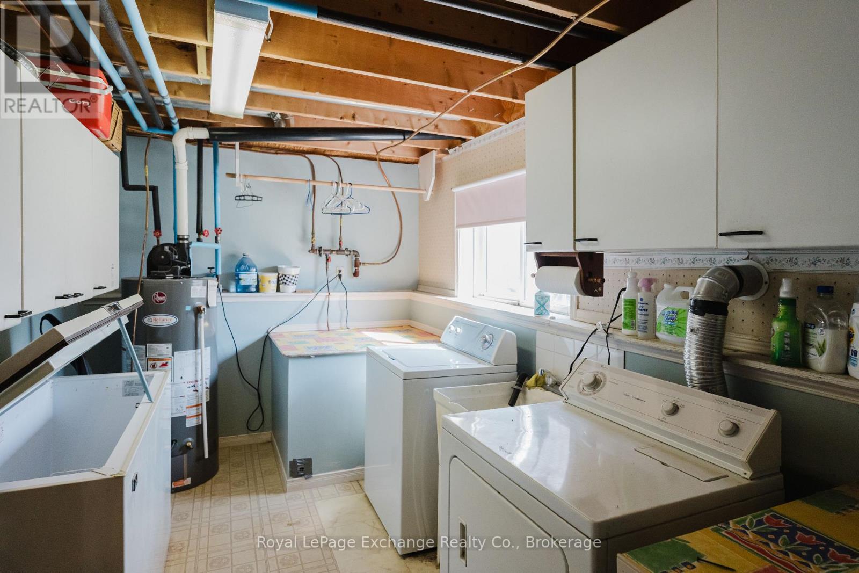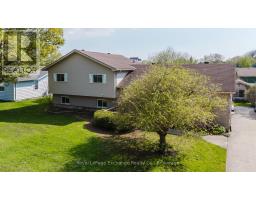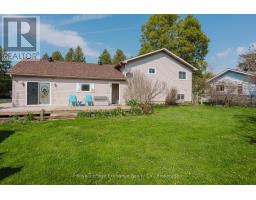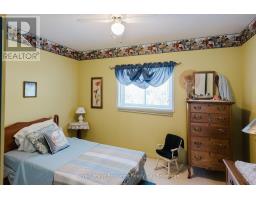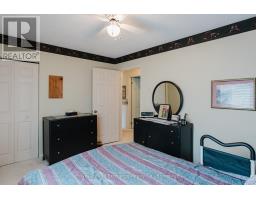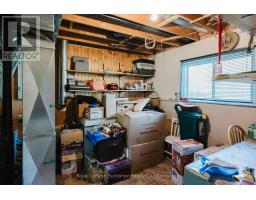363 Morpeth Street Saugeen Shores, Ontario N0H 2L0
$529,900
Nestled in the heart of charming Southampton, this delightful 3 bedroom, 1-1/2 bath detached home offers over 1400 sq.ft. of comfortable living space, perfect for a family cottage or retirement home, some newer windows, forced air gas furnace and central air 2002, Vinyl Siding, newer front and back decks. 200 amp electrical panel, gas fireplace in Livingroom . Set on a generously sized lot, the property boasts vibrant perennial gardens that add colour and charm throughout the seasons. The spacious back deck invites relaxing summer evenings and outdoor entertaining, while the home's cozy interior is just waiting for your personal plan and updates. Ideally located within walking distance to downtown shops, restaurants, and the area's renowned sandy beaches, this inviting home offers the perfect blend of small-town charm and coastal living. All it needs is a new family to make it their own. Property and appliances are being sold in "AS IS" condition, most furnishings included. The Seller has never lived in the property. (id:50886)
Property Details
| MLS® Number | X12151797 |
| Property Type | Single Family |
| Community Name | Saugeen Shores |
| Features | Flat Site |
| Parking Space Total | 2 |
| Structure | Shed |
Building
| Bathroom Total | 2 |
| Bedrooms Above Ground | 3 |
| Bedrooms Total | 3 |
| Age | 51 To 99 Years |
| Amenities | Fireplace(s) |
| Appliances | Water Heater - Tankless, Dishwasher, Dryer, Microwave, Stove, Washer, Refrigerator |
| Basement Development | Finished |
| Basement Type | Partial (finished) |
| Construction Style Attachment | Detached |
| Construction Style Split Level | Sidesplit |
| Cooling Type | Central Air Conditioning |
| Exterior Finish | Vinyl Siding |
| Fireplace Present | Yes |
| Fireplace Total | 1 |
| Fireplace Type | Insert |
| Flooring Type | Vinyl |
| Foundation Type | Block |
| Half Bath Total | 1 |
| Heating Fuel | Natural Gas |
| Heating Type | Forced Air |
| Size Interior | 1,100 - 1,500 Ft2 |
| Type | House |
| Utility Water | Municipal Water |
Parking
| No Garage |
Land
| Acreage | No |
| Sewer | Sanitary Sewer |
| Size Depth | 102 Ft ,4 In |
| Size Frontage | 90 Ft ,6 In |
| Size Irregular | 90.5 X 102.4 Ft |
| Size Total Text | 90.5 X 102.4 Ft|under 1/2 Acre |
| Zoning Description | R1 |
Rooms
| Level | Type | Length | Width | Dimensions |
|---|---|---|---|---|
| Second Level | Primary Bedroom | 4.66 m | 3.5 m | 4.66 m x 3.5 m |
| Second Level | Bedroom 2 | 3.8 m | 2.92 m | 3.8 m x 2.92 m |
| Second Level | Bedroom 3 | 3.53 m | 3.4 m | 3.53 m x 3.4 m |
| Second Level | Bathroom | 2.89 m | 3.2 m | 2.89 m x 3.2 m |
| Lower Level | Family Room | 5.09 m | 6.9 m | 5.09 m x 6.9 m |
| Lower Level | Bathroom | 2.13 m | 1.14 m | 2.13 m x 1.14 m |
| Lower Level | Laundry Room | 4.05 m | 2.54 m | 4.05 m x 2.54 m |
| Main Level | Living Room | 9.057 m | 4.12 m | 9.057 m x 4.12 m |
| Main Level | Kitchen | 4.1 m | 2.9 m | 4.1 m x 2.9 m |
| Main Level | Dining Room | 3.363 m | 2.87 m | 3.363 m x 2.87 m |
Utilities
| Cable | Available |
| Sewer | Installed |
https://www.realtor.ca/real-estate/28319904/363-morpeth-street-saugeen-shores-saugeen-shores
Contact Us
Contact us for more information
Judy Azzopardi
Salesperson
www.getrealestate.live/
www.facebook.com/getrealestate
www.linkedin.com/in/ judy-azzopardi
instagram.com/judyazz
680 Goderich St
Port Elgin, Ontario N0G 2C0
(519) 832-3080
www.royallepageexchange.com/
Amanda Tachauer
Salesperson
www.sellwithamanda.ca/
sellwithamanda/
251 North Service Rd W
Oakville, Ontario L6M 3E7
(905) 338-3737
(905) 338-7351



