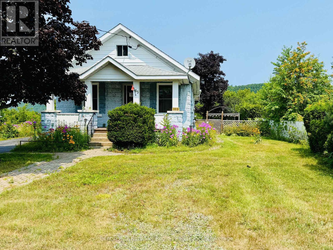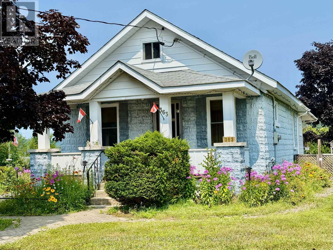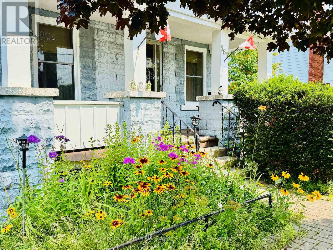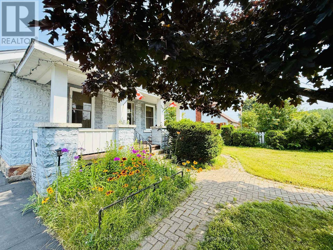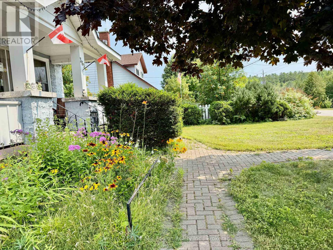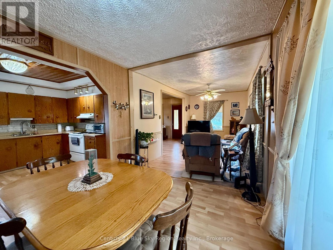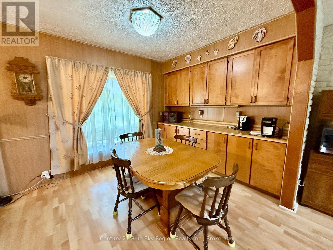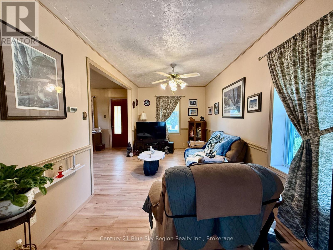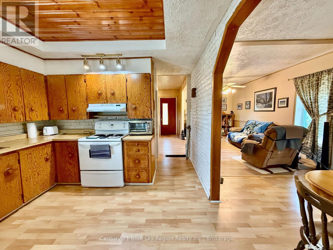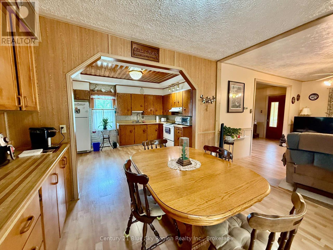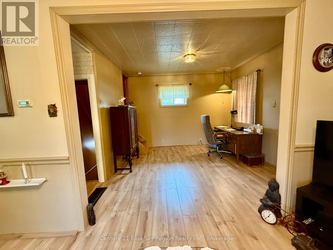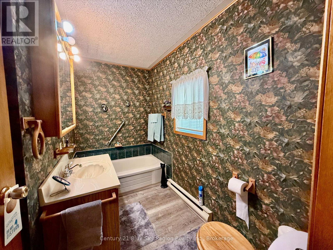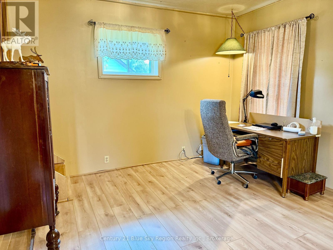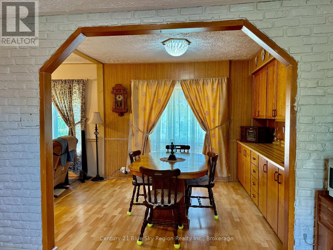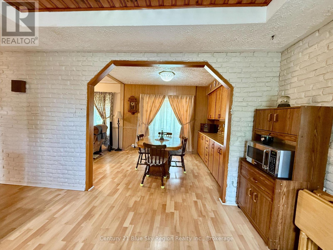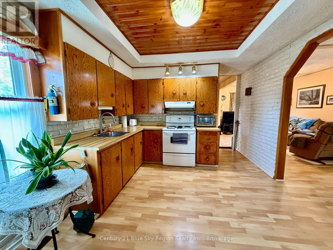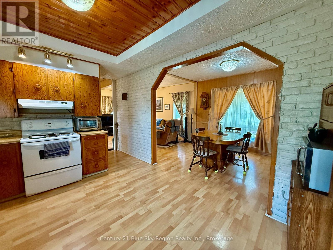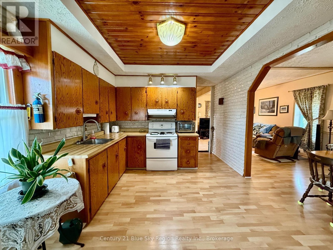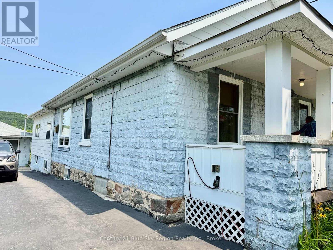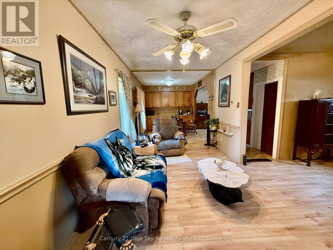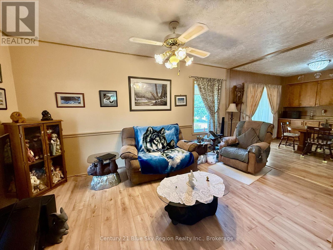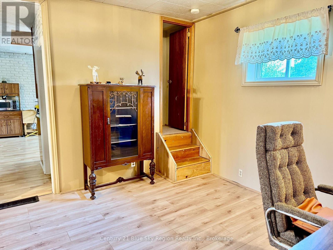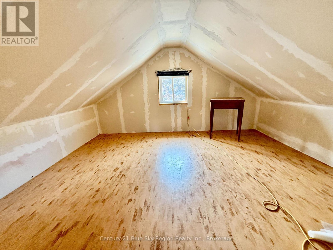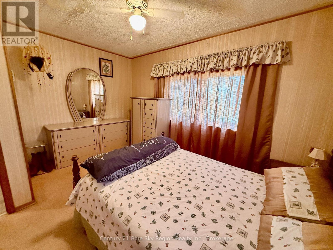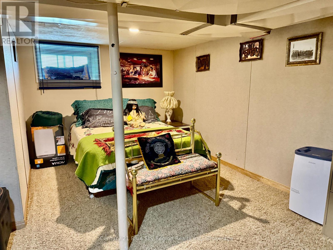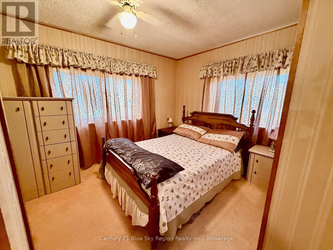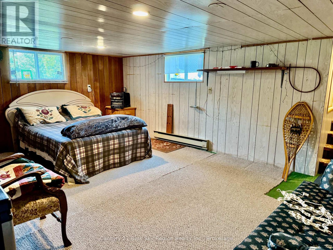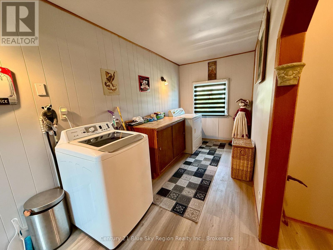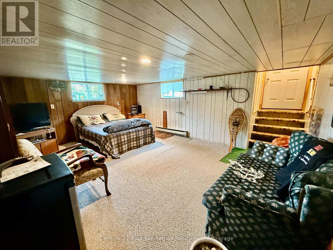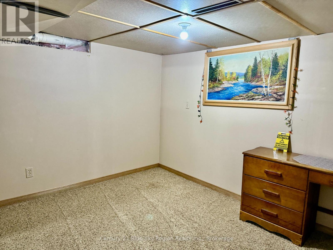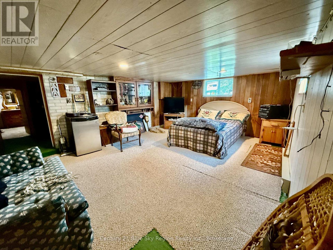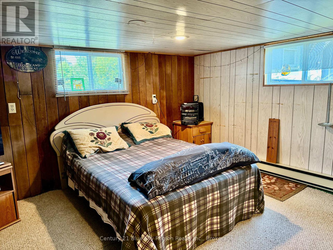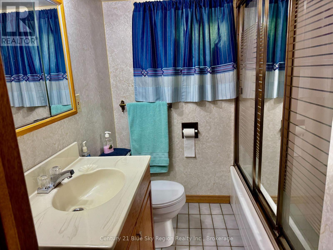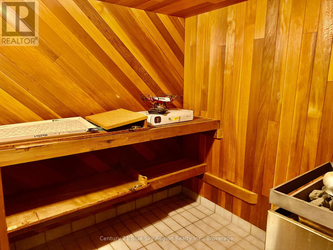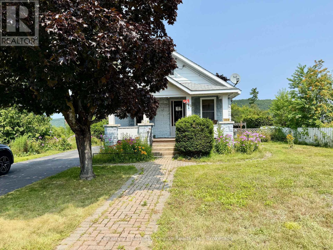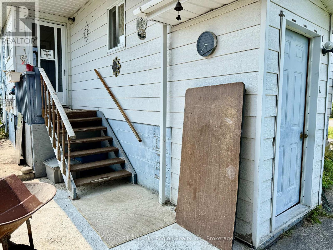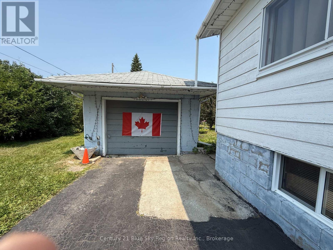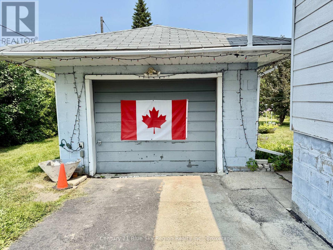363 Park Street Mattawa, Ontario P0H 1V0
$259,000
Welcome to an affordable spacious home in picturesque Mattawa! This charming 1.5-storey, 4-bedroom home offers a spacious layout. The main level showcases a bright and spacious living space with 1 bathrooms, a cozy den/office, living, dining, kitchen, laundry room and 1 bedroom for added convenience. There is a door leading to the backyard, making it seamless for backyard bbqs. The upper level features 2 more rooms. The lower level with spacious bedroom, rec room another spacious area with its own separate entrance is perfect for an inlaw suite. The oversized large, private, partially fenced yard is ideal for spending afternoons reading and gardening. Additional highlights include , a detached garage plus 2 extra sheds. Located just a short walk to downtown, local schools and the river front, this home offers both comfort and convenience. (id:50886)
Property Details
| MLS® Number | X12329439 |
| Property Type | Single Family |
| Community Name | Mattawa |
| Amenities Near By | Hospital, Place Of Worship, Park |
| Community Features | Community Centre, School Bus |
| Equipment Type | Water Heater - Tankless |
| Parking Space Total | 6 |
| Rental Equipment Type | Water Heater - Tankless |
Building
| Bathroom Total | 2 |
| Bedrooms Above Ground | 4 |
| Bedrooms Total | 4 |
| Age | 51 To 99 Years |
| Appliances | Dryer, Freezer, Stove, Washer, Refrigerator |
| Basement Development | Finished |
| Basement Features | Walk Out |
| Basement Type | N/a (finished) |
| Construction Style Attachment | Detached |
| Cooling Type | Central Air Conditioning |
| Exterior Finish | Concrete Block, Vinyl Siding |
| Foundation Type | Block |
| Heating Fuel | Natural Gas |
| Heating Type | Forced Air |
| Stories Total | 2 |
| Size Interior | 1,100 - 1,500 Ft2 |
| Type | House |
| Utility Water | Municipal Water |
Parking
| Detached Garage | |
| Garage |
Land
| Acreage | No |
| Land Amenities | Hospital, Place Of Worship, Park |
| Sewer | Sanitary Sewer |
| Size Depth | 132 Ft ,1 In |
| Size Frontage | 66 Ft |
| Size Irregular | 66 X 132.1 Ft |
| Size Total Text | 66 X 132.1 Ft |
Rooms
| Level | Type | Length | Width | Dimensions |
|---|---|---|---|---|
| Second Level | Bedroom | 3.66 m | 3.4 m | 3.66 m x 3.4 m |
| Second Level | Bedroom | 3.66 m | 3.4 m | 3.66 m x 3.4 m |
| Lower Level | Other | 1.82 m | 1.82 m | 1.82 m x 1.82 m |
| Lower Level | Recreational, Games Room | 4.58 m | 3.66 m | 4.58 m x 3.66 m |
| Lower Level | Bedroom | 5.18 m | 3.97 m | 5.18 m x 3.97 m |
| Main Level | Bedroom | 3.048 m | 2.75 m | 3.048 m x 2.75 m |
| Main Level | Living Room | 4.57 m | 2.74 m | 4.57 m x 2.74 m |
| Main Level | Dining Room | 3.66 m | 2.74 m | 3.66 m x 2.74 m |
| Main Level | Kitchen | 4.26 m | 3.08 m | 4.26 m x 3.08 m |
| Main Level | Laundry Room | 3.66 m | 2 m | 3.66 m x 2 m |
| Main Level | Den | 4 m | 3.35 m | 4 m x 3.35 m |
Utilities
| Cable | Available |
| Electricity | Installed |
| Sewer | Installed |
https://www.realtor.ca/real-estate/28701139/363-park-street-mattawa-mattawa
Contact Us
Contact us for more information
Kaneez Merali
Broker
kaneezmerali.c21.ca/
facebook.com/kaneez.merali
www.linkedin.com/in/kaneez-merali-3398b515a/
199 Main Street East
North Bay, Ontario P1B 1A9
(705) 474-4500

