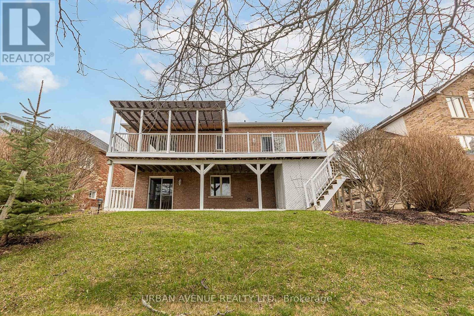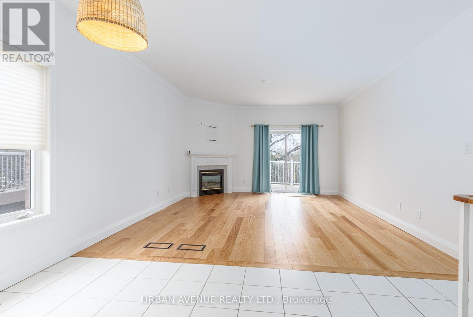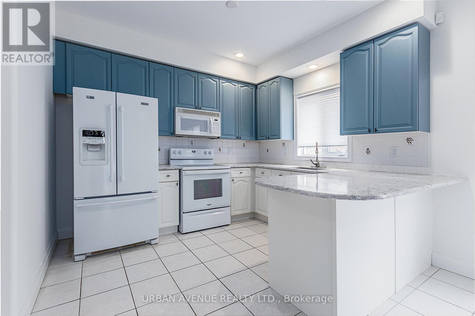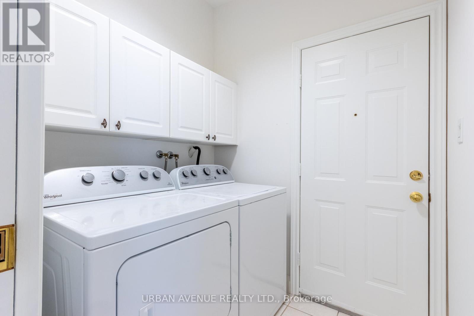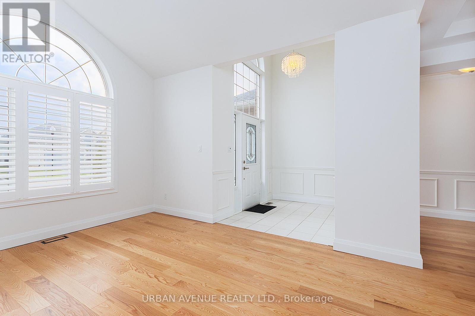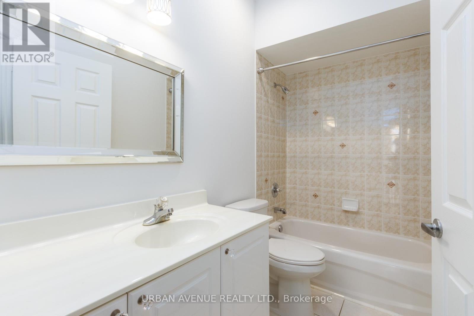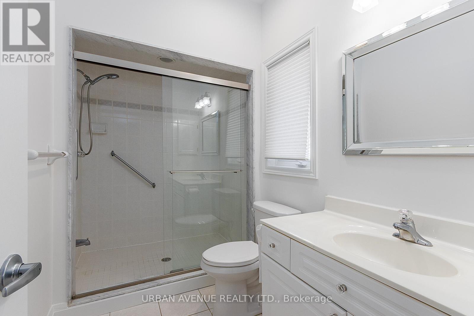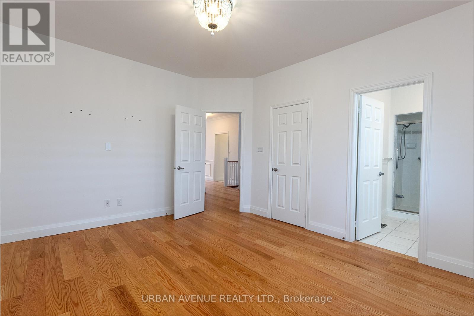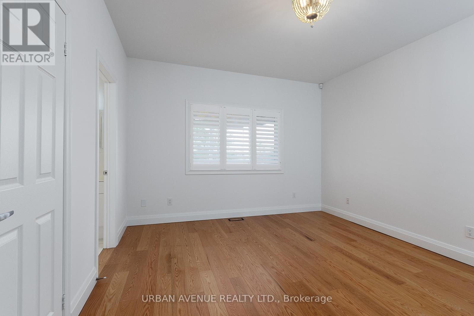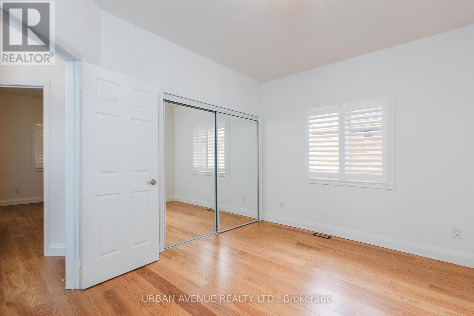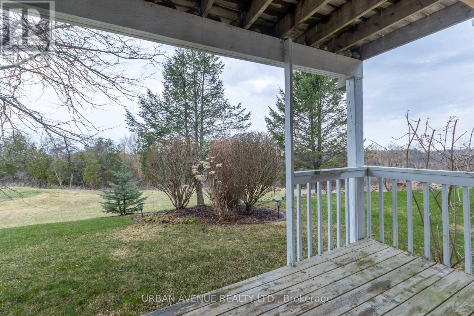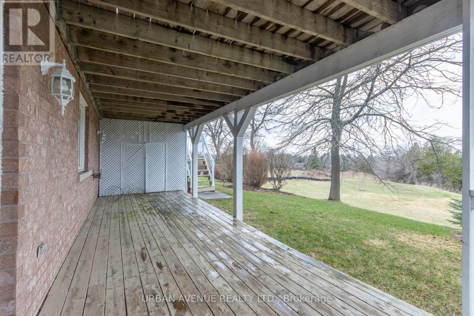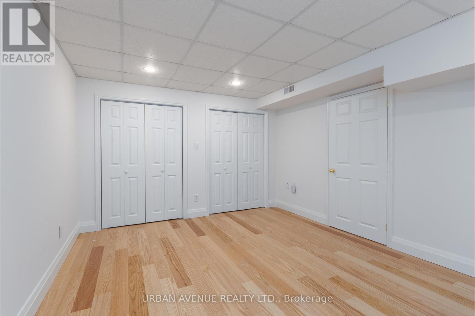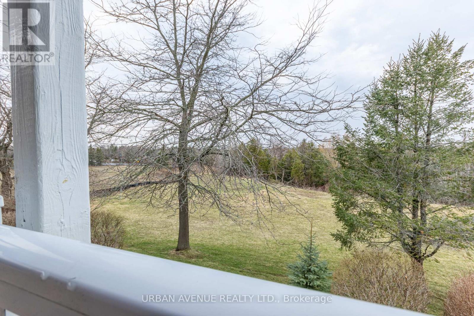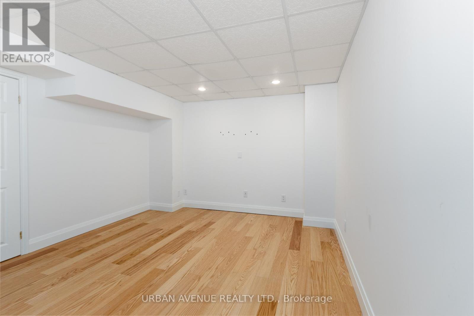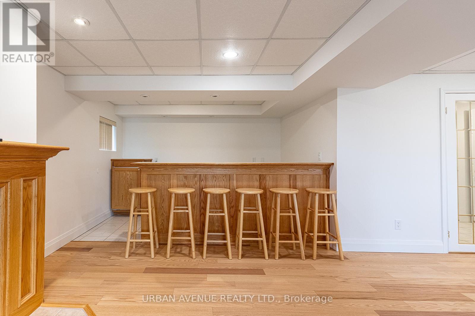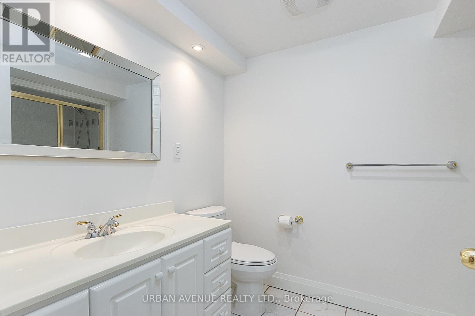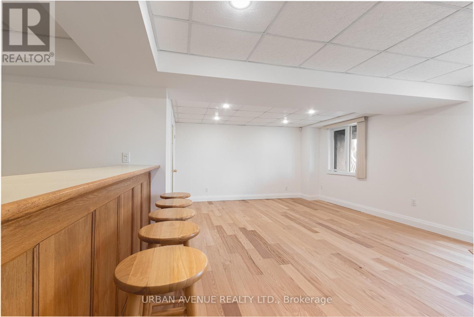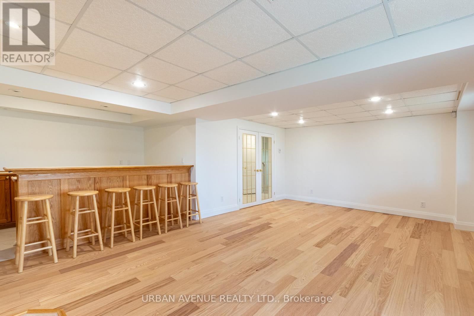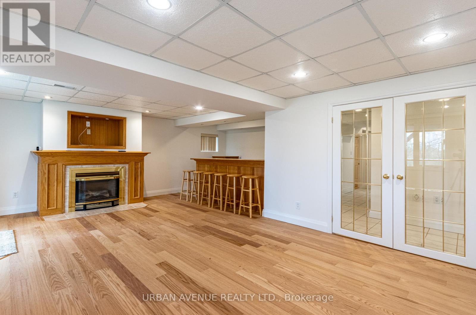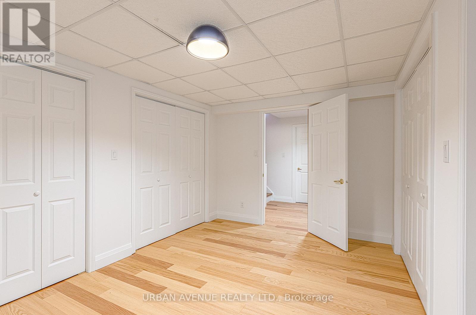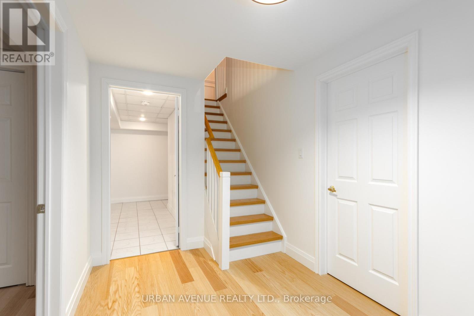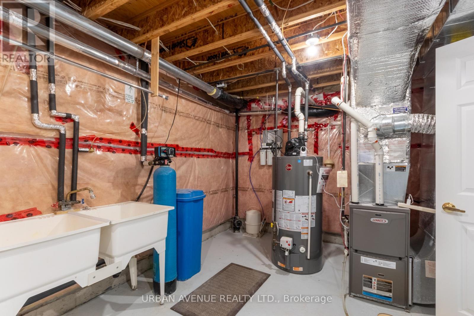363 Waterbury Crescent Scugog, Ontario L9L 1T2
$1,299,000
PICTURE YOURSELF LIVING IN THIS SPECIAL QUIET ADULT COMMUNITY. This stunning sunlit Grand Hampton Model walkout bungalow boasts approximately 1760 sq ft, plus newly finished basement flooring. Grand living & dining room with large windows, New California shutters ideal for entertaining. Many upgrades throughout, with new Hardwood flooring on the main. This residence & community allows you to downsize in convenience with treed walkout to greenspace. The main floor boasts a luxurious primary bedroom with a walk-in closet and a sumptuous 3-piece ensuite. The bright and airy combination Kitchen/Family room features a cozy gas fireplace with sliding doors to your large deck. Finished basement gives you additional living with 2 extra bedrooms, a large Recroom with bar, gas fireplace and walkout to backyard and greenspace. (id:50886)
Open House
This property has open houses!
1:00 pm
Ends at:4:00 pm
Property Details
| MLS® Number | E12100702 |
| Property Type | Single Family |
| Community Name | Port Perry |
| Features | Carpet Free |
| Parking Space Total | 4 |
Building
| Bathroom Total | 3 |
| Bedrooms Above Ground | 2 |
| Bedrooms Below Ground | 2 |
| Bedrooms Total | 4 |
| Age | 16 To 30 Years |
| Amenities | Fireplace(s) |
| Appliances | Dishwasher, Dryer, Garage Door Opener, Hood Fan, Microwave, Stove, Washer, Refrigerator |
| Architectural Style | Bungalow |
| Basement Development | Finished |
| Basement Features | Walk Out |
| Basement Type | N/a (finished) |
| Construction Style Attachment | Detached |
| Cooling Type | Central Air Conditioning |
| Exterior Finish | Brick |
| Fireplace Present | Yes |
| Fireplace Total | 2 |
| Flooring Type | Hardwood, Tile, Laminate |
| Foundation Type | Concrete |
| Heating Fuel | Natural Gas |
| Heating Type | Forced Air |
| Stories Total | 1 |
| Size Interior | 1,500 - 2,000 Ft2 |
| Type | House |
| Utility Water | Municipal Water |
Parking
| Attached Garage | |
| Garage |
Land
| Acreage | No |
| Sewer | Sanitary Sewer |
| Size Depth | 100 Ft ,1 In |
| Size Frontage | 47 Ft ,6 In |
| Size Irregular | 47.5 X 100.1 Ft |
| Size Total Text | 47.5 X 100.1 Ft |
Rooms
| Level | Type | Length | Width | Dimensions |
|---|---|---|---|---|
| Basement | Workshop | 6.02 m | 4.31 m | 6.02 m x 4.31 m |
| Basement | Recreational, Games Room | 6.75 m | 4.33 m | 6.75 m x 4.33 m |
| Basement | Bedroom 3 | 4.36 m | 2.86 m | 4.36 m x 2.86 m |
| Basement | Bedroom 4 | 4.62 m | 3.58 m | 4.62 m x 3.58 m |
| Main Level | Living Room | 4.23 m | 2.95 m | 4.23 m x 2.95 m |
| Main Level | Dining Room | 4.23 m | 2.95 m | 4.23 m x 2.95 m |
| Main Level | Kitchen | 3.43 m | 3.28 m | 3.43 m x 3.28 m |
| Main Level | Eating Area | 5.49 m | 2.23 m | 5.49 m x 2.23 m |
| Main Level | Family Room | 4.65 m | 4.4 m | 4.65 m x 4.4 m |
| Main Level | Primary Bedroom | 4.42 m | 3.84 m | 4.42 m x 3.84 m |
| Main Level | Bedroom 2 | 4.23 m | 3 m | 4.23 m x 3 m |
Utilities
| Cable | Available |
| Electricity | Installed |
| Sewer | Installed |
https://www.realtor.ca/real-estate/28207699/363-waterbury-crescent-scugog-port-perry-port-perry
Contact Us
Contact us for more information
Gary Barefoot
Salesperson
15-75 Bayly Street West Unit 186
Ajax, Ontario L1S 7K7
(905) 430-1800
(888) 509-1215
www.urbanavenuerealty.ca/


