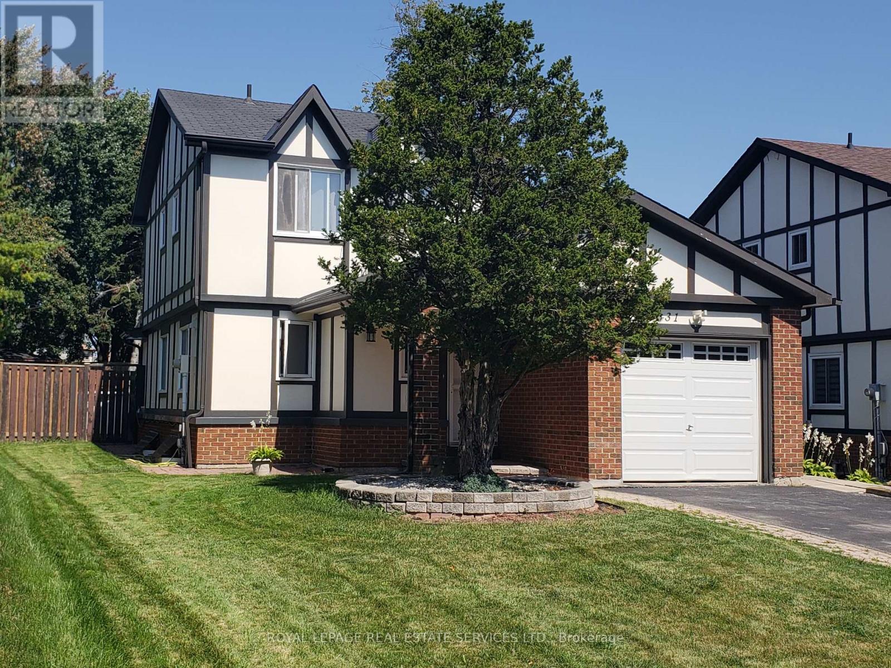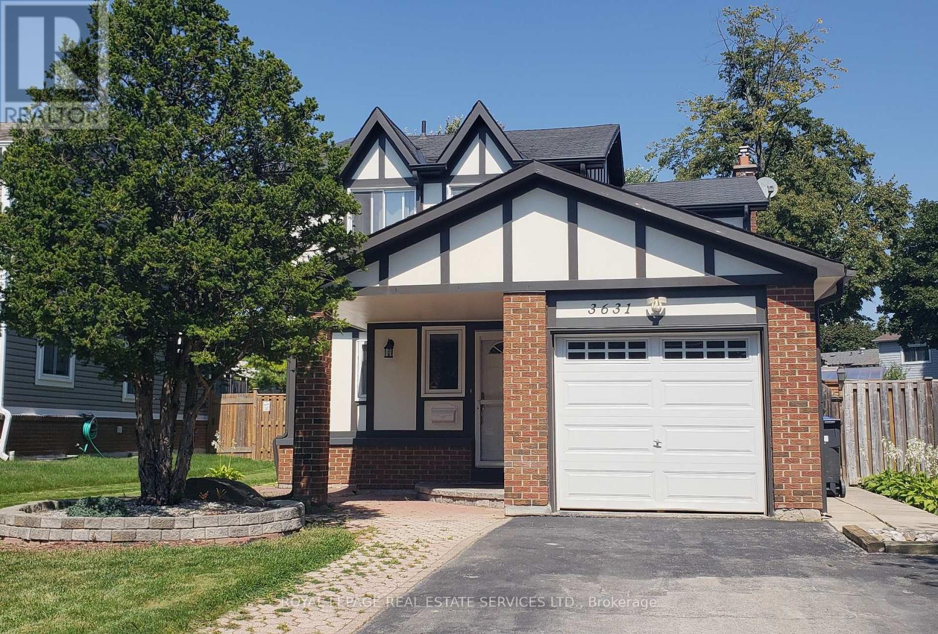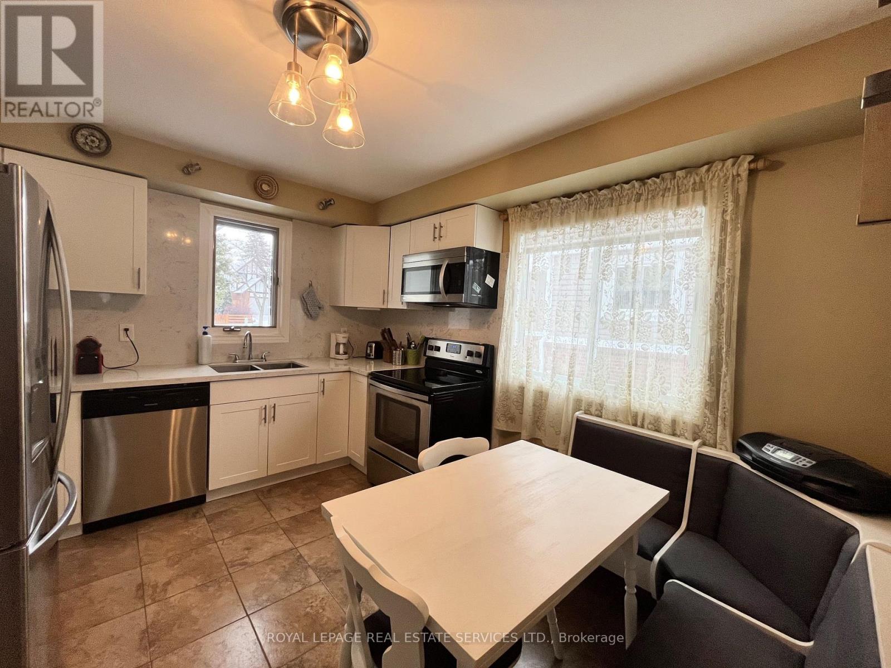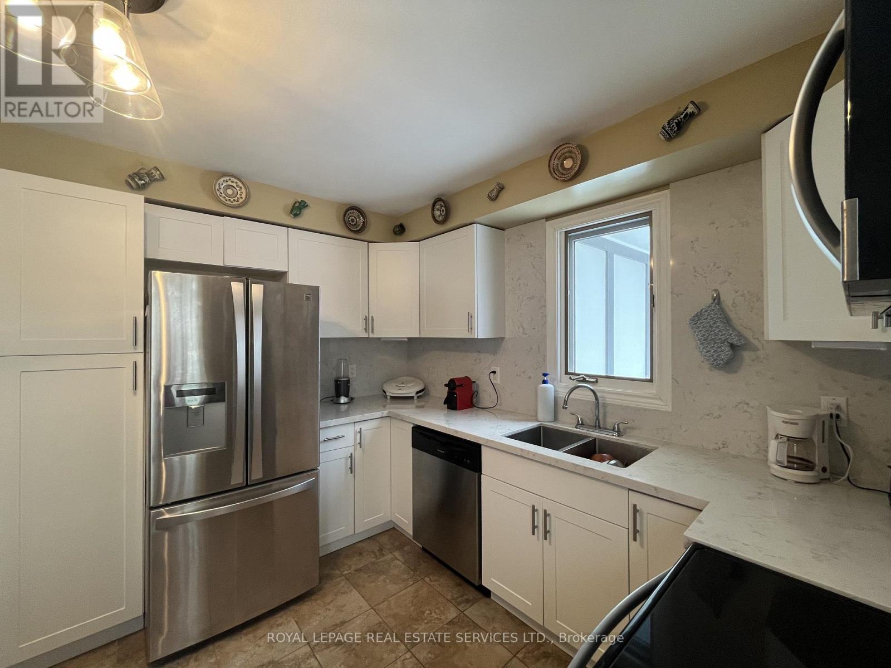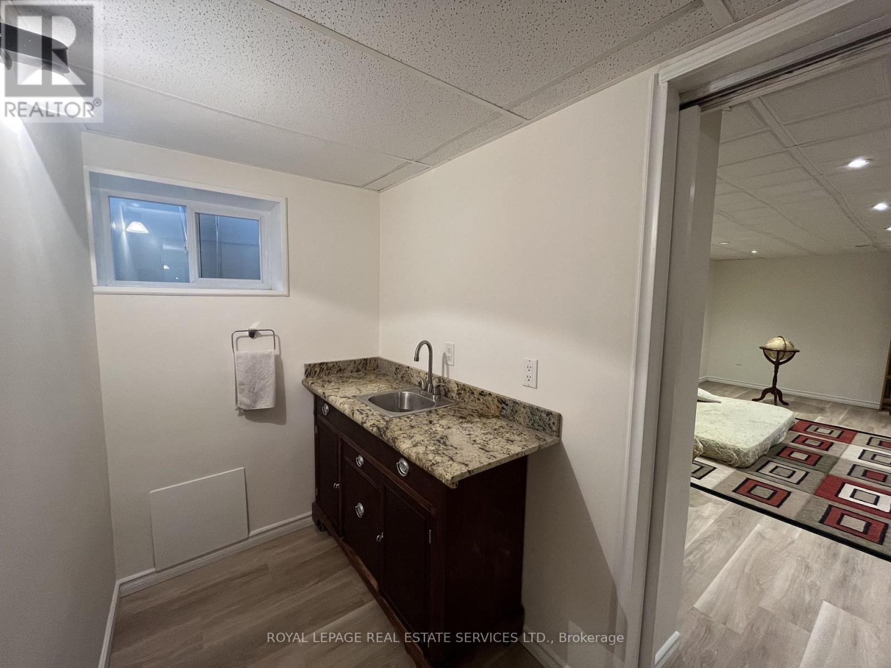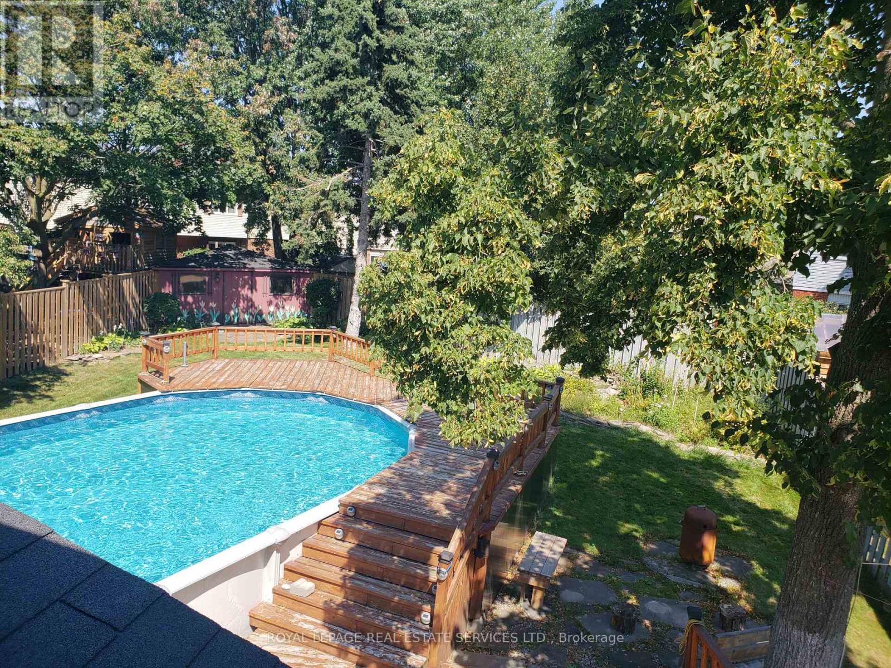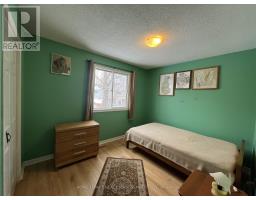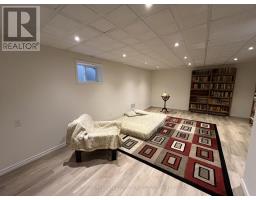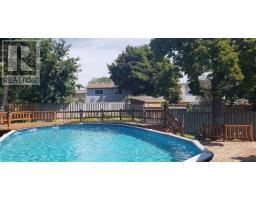3631 Shadbush Court Mississauga, Ontario L5L 1X8
$1,239,000
** Charming Home On Mature Pie Shape Lot, In Prestigious Erin Mills Area. ** Your Dream Backyard ** Beautiful Private Garden, Above Ground Pool Surrounded By Large 2 Tier Cedar Deck. Modern Kitchen With Quartz Backsplash and Countertops, and Stainless Steel Appliances. Newly Renovated Basement With Quality Laminate Floors Throughout, One Bedroom, Small Kitchenette And 3 Pc Bathroom, Perfect for a Nanny or In-Law Suite. Well Maintained And Cared For Home. Garage Equipped With Gas Heater And Wired For A Great Workshop. Beautiful Curb Appeal, Quiet Street Away From Traffic And Short Distance To All Amenities, Shopping, Schools, Parks and Trails, Minutes To Erin Mills Town Centre, Hwy 403 And QEW (id:50886)
Property Details
| MLS® Number | W11966529 |
| Property Type | Single Family |
| Community Name | Erin Mills |
| Equipment Type | Water Heater - Gas |
| Features | Carpet Free |
| Parking Space Total | 5 |
| Pool Type | Above Ground Pool |
| Rental Equipment Type | Water Heater - Gas |
| Structure | Shed |
Building
| Bathroom Total | 4 |
| Bedrooms Above Ground | 3 |
| Bedrooms Below Ground | 1 |
| Bedrooms Total | 4 |
| Amenities | Fireplace(s) |
| Appliances | Garage Door Opener Remote(s), Dishwasher, Dryer, Microwave, Stove, Washer, Refrigerator |
| Basement Development | Finished |
| Basement Type | N/a (finished) |
| Construction Style Attachment | Detached |
| Cooling Type | Central Air Conditioning |
| Exterior Finish | Brick |
| Fireplace Present | Yes |
| Fireplace Total | 1 |
| Flooring Type | Tile, Laminate |
| Foundation Type | Block |
| Half Bath Total | 2 |
| Heating Fuel | Natural Gas |
| Heating Type | Forced Air |
| Stories Total | 2 |
| Size Interior | 1,500 - 2,000 Ft2 |
| Type | House |
| Utility Water | Municipal Water |
Parking
| Attached Garage |
Land
| Acreage | No |
| Sewer | Sanitary Sewer |
| Size Depth | 176 Ft |
| Size Frontage | 36 Ft ,4 In |
| Size Irregular | 36.4 X 176 Ft ; Pie Shape 70'x139' |
| Size Total Text | 36.4 X 176 Ft ; Pie Shape 70'x139' |
Rooms
| Level | Type | Length | Width | Dimensions |
|---|---|---|---|---|
| Second Level | Primary Bedroom | 4.05 m | 3.85 m | 4.05 m x 3.85 m |
| Second Level | Bedroom 2 | 3.4 m | 2.8 m | 3.4 m x 2.8 m |
| Second Level | Bedroom 3 | 3.05 m | 2.8 m | 3.05 m x 2.8 m |
| Basement | Bedroom | 3.35 m | 2.35 m | 3.35 m x 2.35 m |
| Basement | Recreational, Games Room | 5.85 m | 4.15 m | 5.85 m x 4.15 m |
| Ground Level | Foyer | Measurements not available | ||
| Ground Level | Family Room | 4.55 m | 3.95 m | 4.55 m x 3.95 m |
| Ground Level | Living Room | 6.15 m | 3.25 m | 6.15 m x 3.25 m |
| Ground Level | Dining Room | Measurements not available | ||
| Ground Level | Kitchen | 3.75 m | 3.25 m | 3.75 m x 3.25 m |
https://www.realtor.ca/real-estate/27900802/3631-shadbush-court-mississauga-erin-mills-erin-mills
Contact Us
Contact us for more information
Mihaela Nitescu
Salesperson
www.mnitescu.com/
@mihaelatorontorealtor/
4025 Yonge Street Suite 103
Toronto, Ontario M2P 2E3
(416) 487-4311
(416) 487-3699

