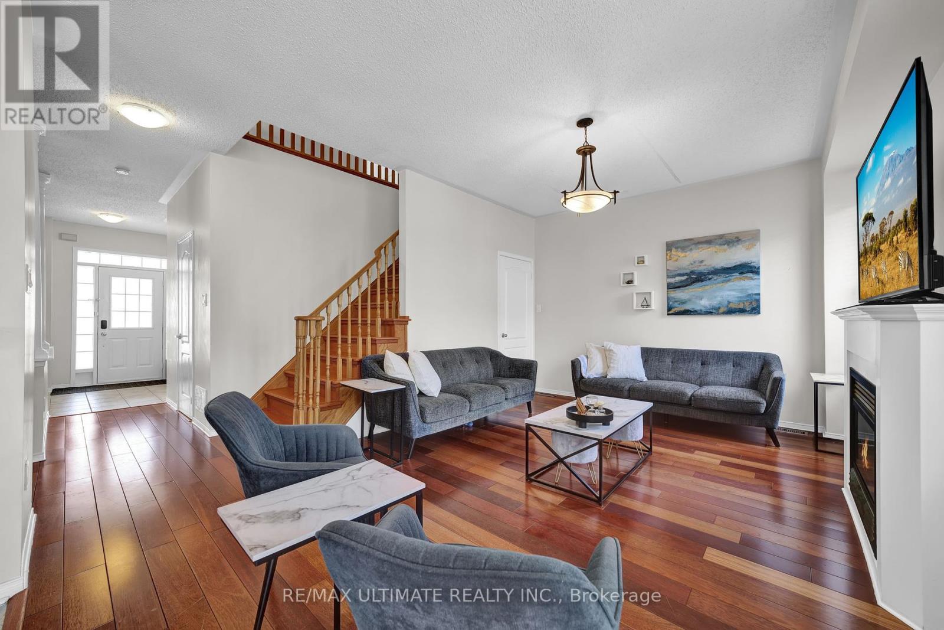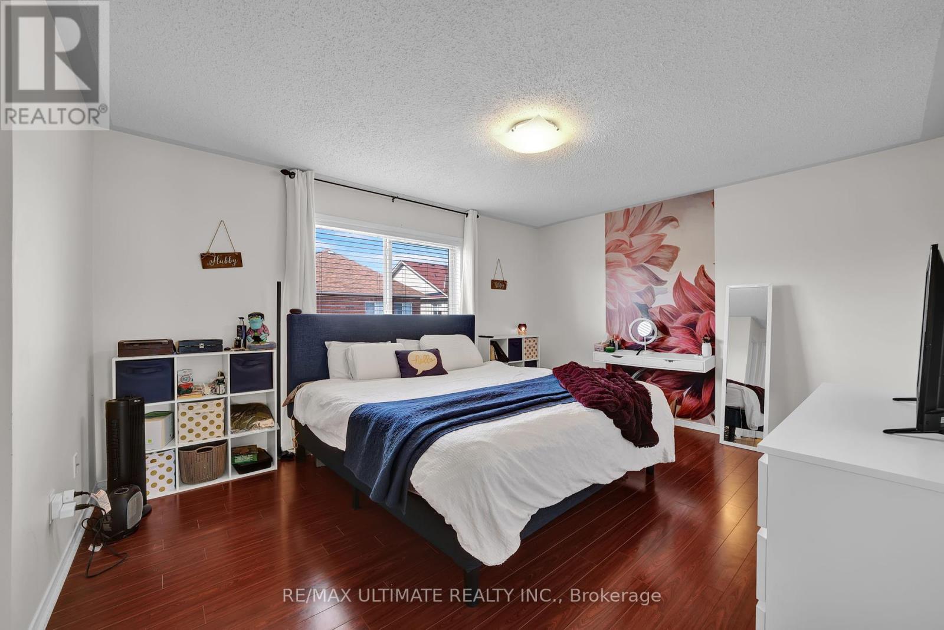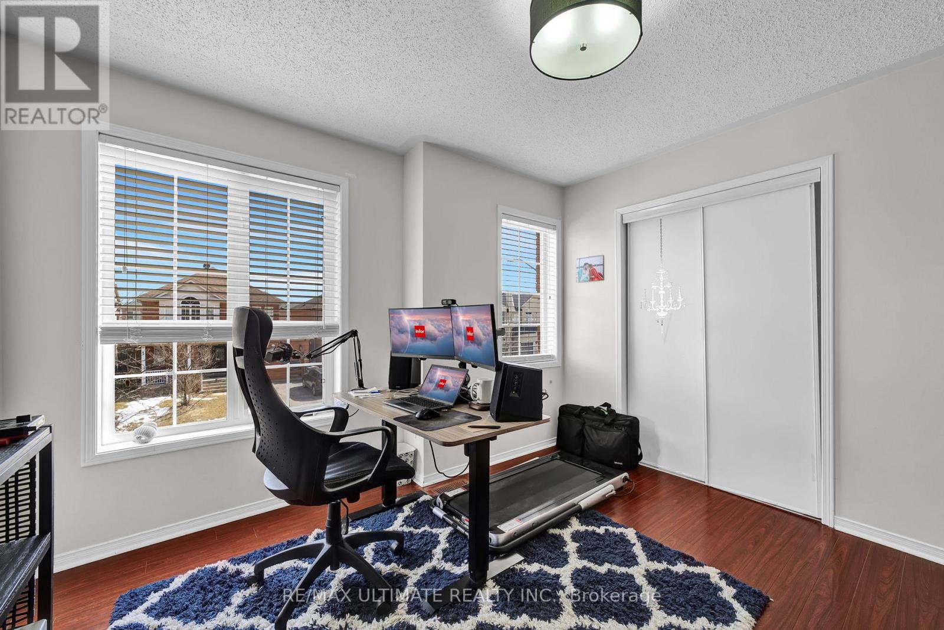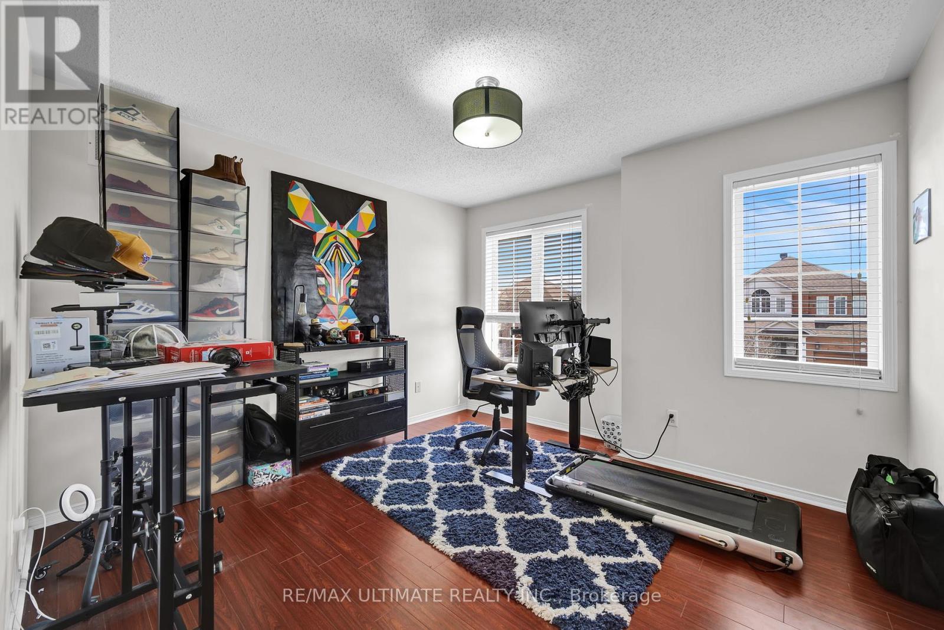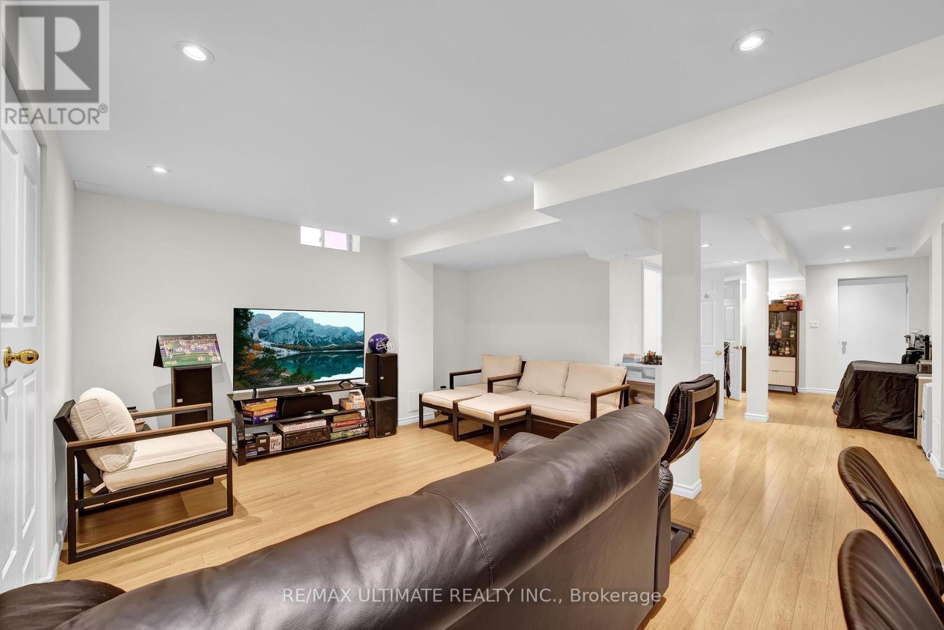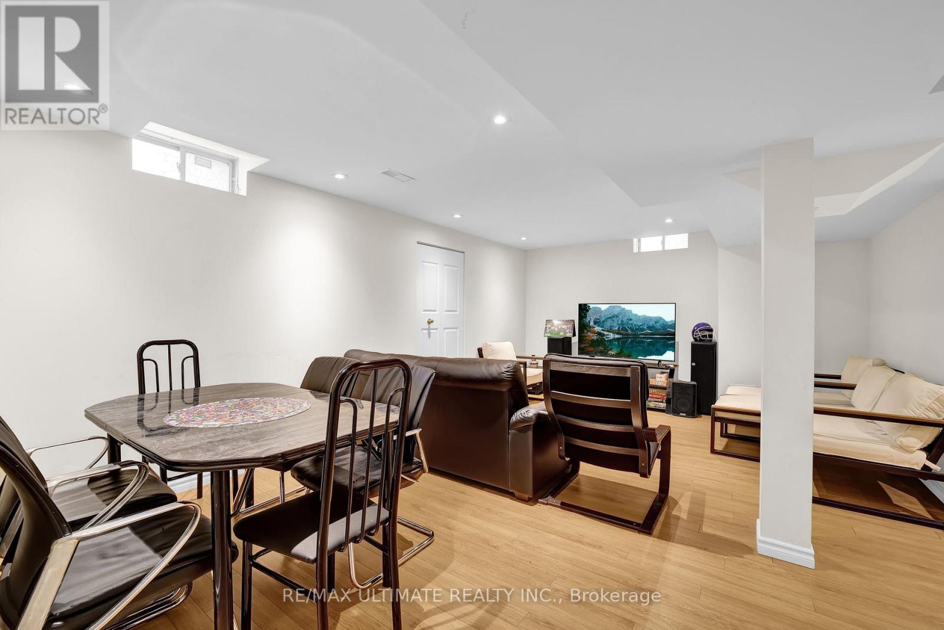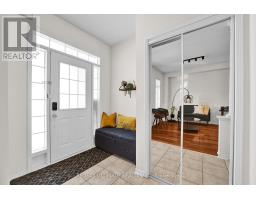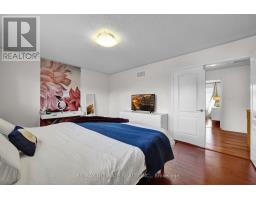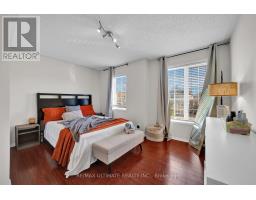3637 Emery Drive Mississauga, Ontario L5M 7G8
$4,000 Monthly
Rarely Available! Beautiful detached home in the highly sought-after Churchill Meadows neighbourhood. Approx 2000 Sq Ft comfortable yet functional living. This gem features 3+1 bedrooms and 4 bathrooms, including a professionally finished basement and convenient separate entrance through the garage. Modern custom kitchen features stainless steel appliances, granite counters, ample cabinetry and a stylish center island perfect for family and friend gatherings. Kitchen features walkout to private and safe fenced in backyard. Kitchen flows seamlessly into a bright and spacious family room with a cozy gas fireplace. Expansive formal living and dining areas are also flooded with natural light. Carpet free home. Three generously sized bedrooms. The primary features a large ensuite with separate shower, soaker tub and large walk-in closet. Natural sunlight fills every corner of this beautiful home. The extended driveway and spacious front porch offer the ideal spot for your morning coffee, while the fenced backyard with a shed provides a private outdoor retreat. With three total parking spaces and a modern layout designed for comfort, this home truly has it all. The lower level is fully finished and features a large recreation/family room, cold room, additional storage, bedroom, 3 pc bath, potlights, high ceilings and convenient laundry. This home is perfectly situated and just minutes from shops, parks, major highways, Churchill Meadows Community Center and high-ranking schools. (id:50886)
Property Details
| MLS® Number | W12020573 |
| Property Type | Single Family |
| Neigbourhood | Churchill Meadows |
| Community Name | Churchill Meadows |
| Amenities Near By | Hospital, Park, Place Of Worship, Public Transit, Schools |
| Features | In Suite Laundry |
| Parking Space Total | 3 |
Building
| Bathroom Total | 4 |
| Bedrooms Above Ground | 3 |
| Bedrooms Below Ground | 1 |
| Bedrooms Total | 4 |
| Appliances | Garage Door Opener Remote(s), Dishwasher, Dryer, Garage Door Opener, Stove, Washer, Refrigerator |
| Basement Development | Finished |
| Basement Features | Separate Entrance |
| Basement Type | N/a (finished) |
| Construction Style Attachment | Detached |
| Cooling Type | Central Air Conditioning |
| Exterior Finish | Brick, Brick Facing |
| Fireplace Present | Yes |
| Flooring Type | Laminate, Hardwood |
| Foundation Type | Unknown |
| Half Bath Total | 1 |
| Heating Fuel | Natural Gas |
| Heating Type | Forced Air |
| Stories Total | 2 |
| Size Interior | 1,500 - 2,000 Ft2 |
| Type | House |
| Utility Water | Municipal Water |
Parking
| Attached Garage | |
| Garage |
Land
| Acreage | No |
| Land Amenities | Hospital, Park, Place Of Worship, Public Transit, Schools |
| Sewer | Sanitary Sewer |
| Size Depth | 85 Ft ,3 In |
| Size Frontage | 36 Ft ,1 In |
| Size Irregular | 36.1 X 85.3 Ft |
| Size Total Text | 36.1 X 85.3 Ft |
Rooms
| Level | Type | Length | Width | Dimensions |
|---|---|---|---|---|
| Second Level | Primary Bedroom | 4.56 m | 3.65 m | 4.56 m x 3.65 m |
| Second Level | Bedroom 2 | 4.27 m | 3.34 m | 4.27 m x 3.34 m |
| Second Level | Bedroom 3 | 3.59 m | 3.34 m | 3.59 m x 3.34 m |
| Basement | Recreational, Games Room | 9.44 m | 5.79 m | 9.44 m x 5.79 m |
| Basement | Bedroom | 3.05 m | 1.2 m | 3.05 m x 1.2 m |
| Basement | Other | 5.18 m | 1.07 m | 5.18 m x 1.07 m |
| Basement | Bedroom 4 | 3.5 m | 2.43 m | 3.5 m x 2.43 m |
| Main Level | Living Room | 5.78 m | 3.34 m | 5.78 m x 3.34 m |
| Main Level | Dining Room | 5.78 m | 3.34 m | 5.78 m x 3.34 m |
| Main Level | Family Room | 5.17 m | 3.59 m | 5.17 m x 3.59 m |
| Main Level | Kitchen | 4.59 m | 3.95 m | 4.59 m x 3.95 m |
| Main Level | Eating Area | 4.59 m | 3.95 m | 4.59 m x 3.95 m |
Contact Us
Contact us for more information
Tania Menicucci
Broker
www.taniamenicucci.com/
1739 Bayview Ave.
Toronto, Ontario M4G 3C1
(416) 487-5131
(416) 487-1750
www.remaxultimate.com
















