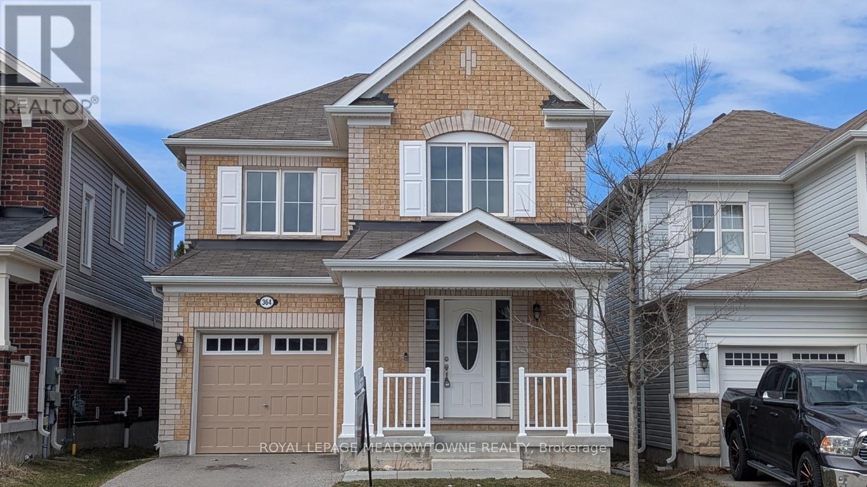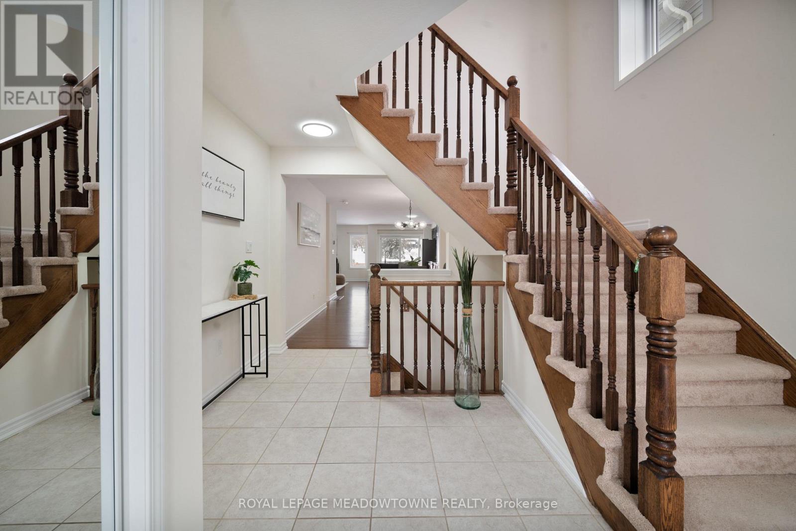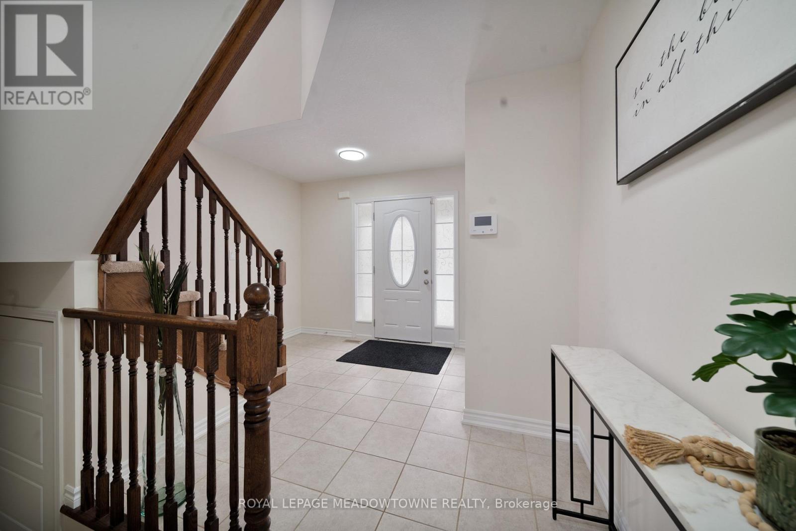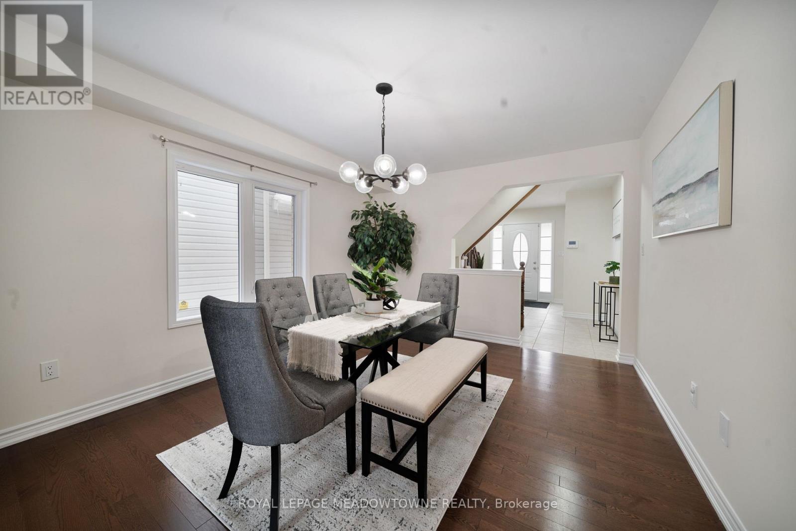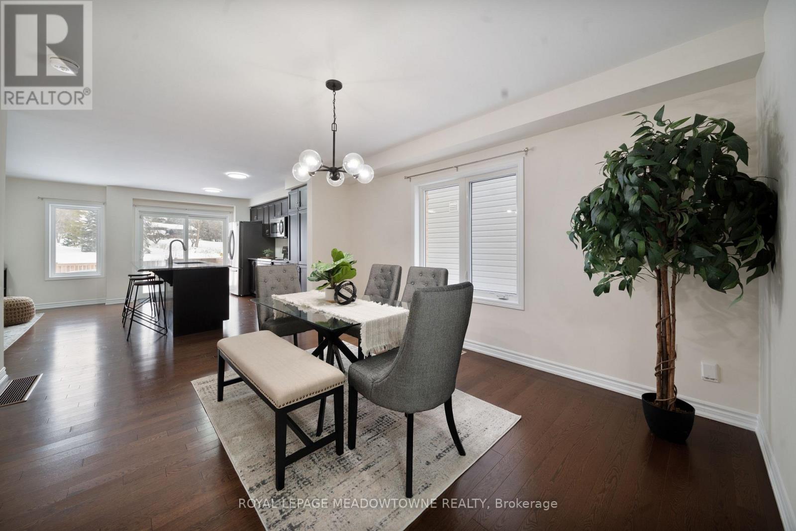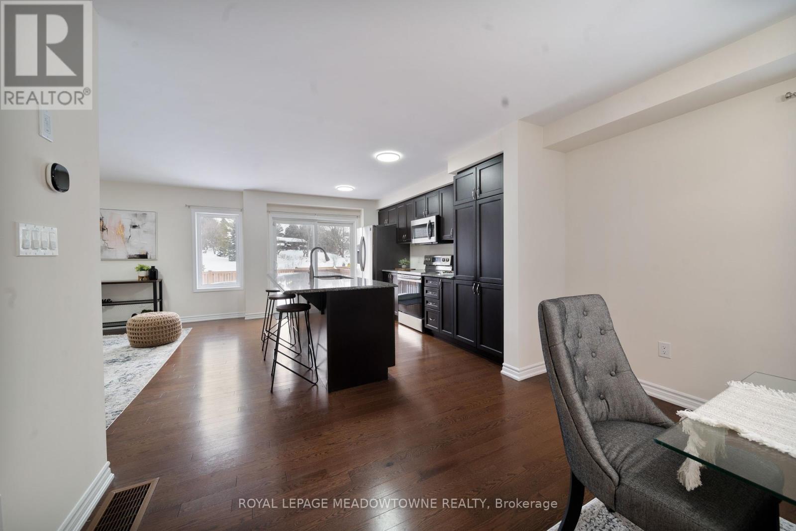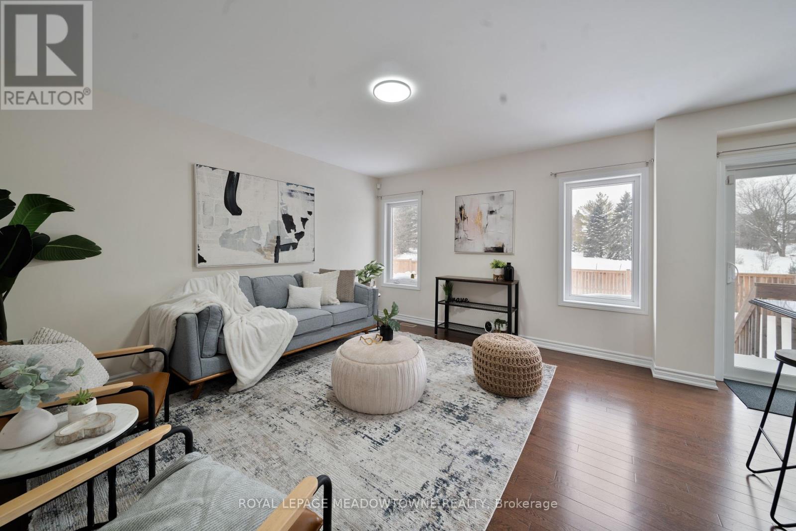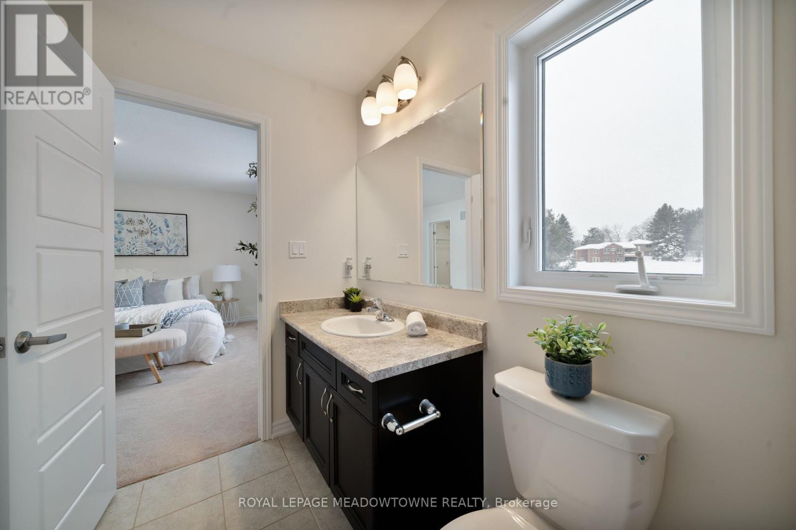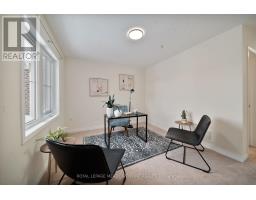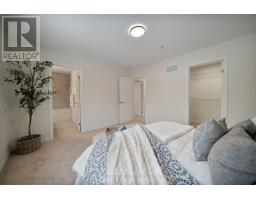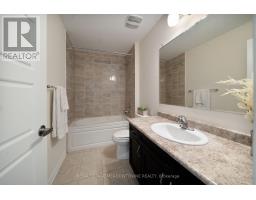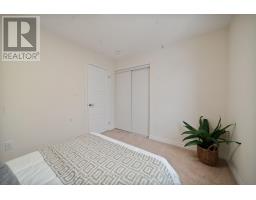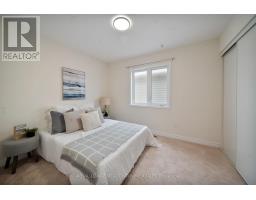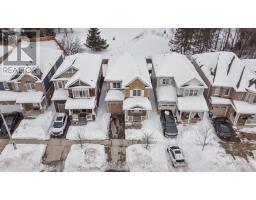364 Equestrian Way Cambridge, Ontario N3E 0B9
$880,000
Backing onto a serene pond, this stunning family home offers unmatched privacy and tranquility. The open-concept layout features an upgraded kitchen with granite countertops, a large center island, and an eat-in area perfect for gatherings. Hardwood floors flow throughout the main level, adding warmth and elegance. A versatile loft can serve as a home office, media room, or 4th bedroom. Upstairs, enjoy the convenience of second-floor laundry and a master retreat with a 4-piece ensuite. Nestled in a prestigious community, this premium lot provides both beauty and functionality, with easy access to highways, schools, and shopping. (id:50886)
Property Details
| MLS® Number | X12064362 |
| Property Type | Single Family |
| Features | Sump Pump |
| Parking Space Total | 2 |
Building
| Bathroom Total | 3 |
| Bedrooms Above Ground | 3 |
| Bedrooms Total | 3 |
| Appliances | Water Heater |
| Basement Development | Unfinished |
| Basement Type | N/a (unfinished) |
| Construction Style Attachment | Detached |
| Cooling Type | Central Air Conditioning |
| Exterior Finish | Brick |
| Flooring Type | Hardwood, Ceramic, Carpeted |
| Foundation Type | Poured Concrete |
| Half Bath Total | 1 |
| Heating Fuel | Natural Gas |
| Heating Type | Forced Air |
| Stories Total | 2 |
| Size Interior | 1,500 - 2,000 Ft2 |
| Type | House |
| Utility Water | Municipal Water |
Parking
| Garage |
Land
| Acreage | No |
| Sewer | Sanitary Sewer |
| Size Depth | 79 Ft ,10 In |
| Size Frontage | 29 Ft ,10 In |
| Size Irregular | 29.9 X 79.9 Ft ; 79.85 Ft X 35.91 Ft X 62.42 Ft X 29.88 F |
| Size Total Text | 29.9 X 79.9 Ft ; 79.85 Ft X 35.91 Ft X 62.42 Ft X 29.88 F |
Rooms
| Level | Type | Length | Width | Dimensions |
|---|---|---|---|---|
| Second Level | Bathroom | 2.77 m | 1.52 m | 2.77 m x 1.52 m |
| Second Level | Primary Bedroom | 3.89 m | 3.58 m | 3.89 m x 3.58 m |
| Second Level | Bedroom 2 | 2.82 m | 3.2 m | 2.82 m x 3.2 m |
| Second Level | Bedroom 3 | 2.79 m | 3.12 m | 2.79 m x 3.12 m |
| Second Level | Media | 4.6 m | 4.78 m | 4.6 m x 4.78 m |
| Second Level | Laundry Room | 3.58 m | 2.13 m | 3.58 m x 2.13 m |
| Second Level | Bathroom | 2.79 m | 1.55 m | 2.79 m x 1.55 m |
| Basement | Cold Room | Measurements not available | ||
| Ground Level | Kitchen | 2.79 m | 4.19 m | 2.79 m x 4.19 m |
| Ground Level | Dining Room | 3.53 m | 4.5 m | 3.53 m x 4.5 m |
| Ground Level | Living Room | 3.81 m | 4.19 m | 3.81 m x 4.19 m |
| Ground Level | Bathroom | 1.32 m | 1.6 m | 1.32 m x 1.6 m |
https://www.realtor.ca/real-estate/28126132/364-equestrian-way-cambridge
Contact Us
Contact us for more information
Kirk Orville Jackson
Broker
www.kirkjax.com/
6948 Financial Drive Suite A
Mississauga, Ontario L5N 8J4
(905) 821-3200

